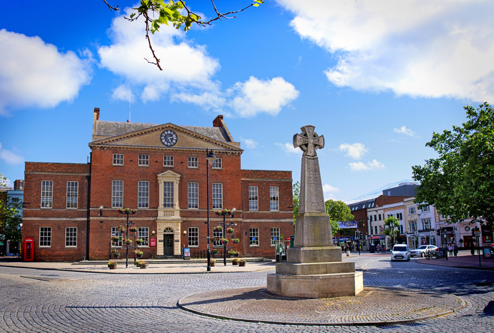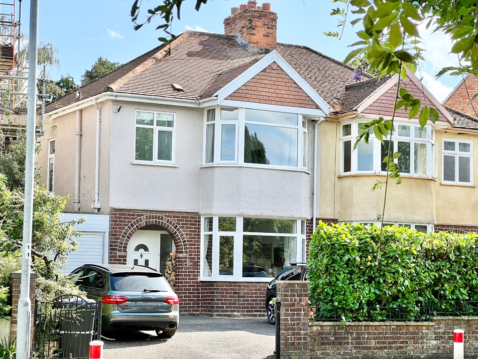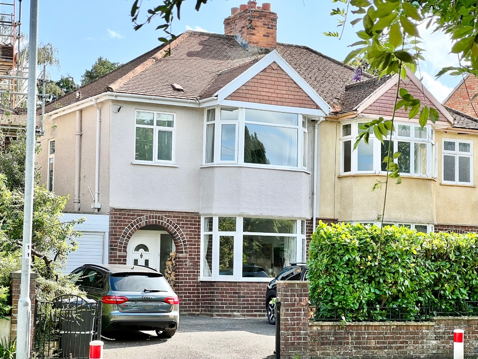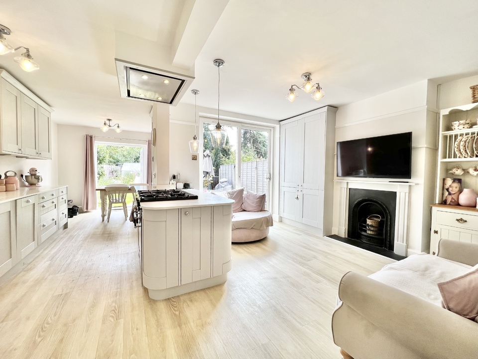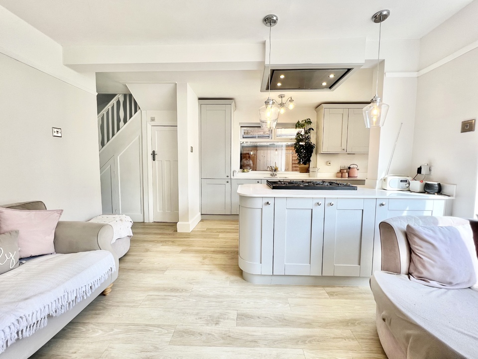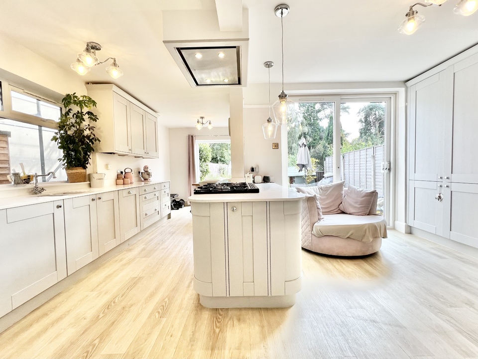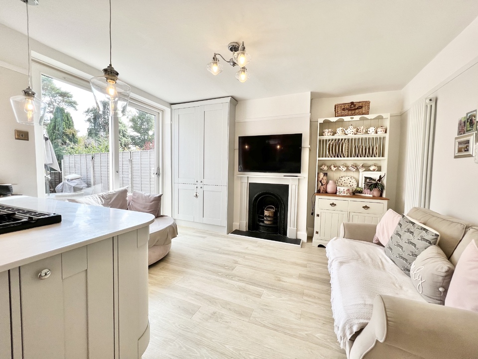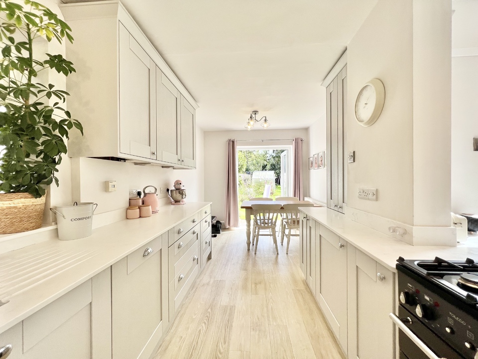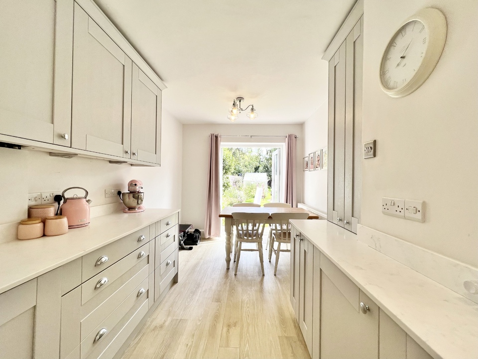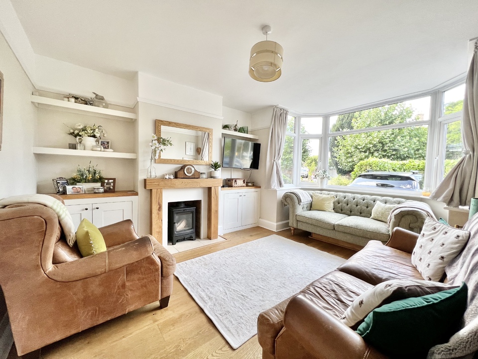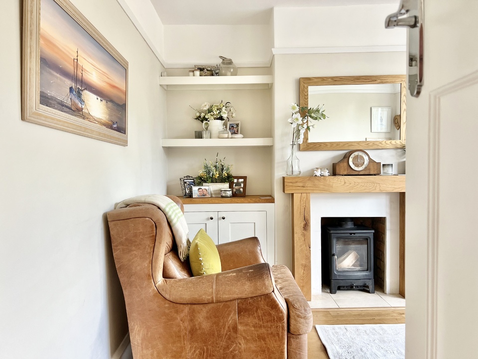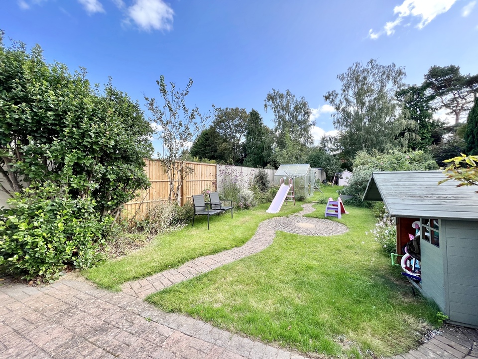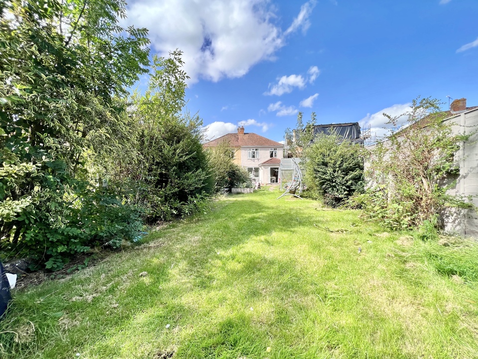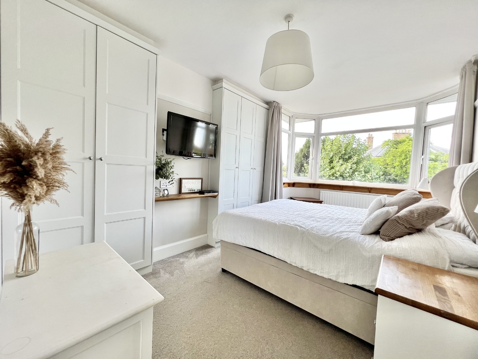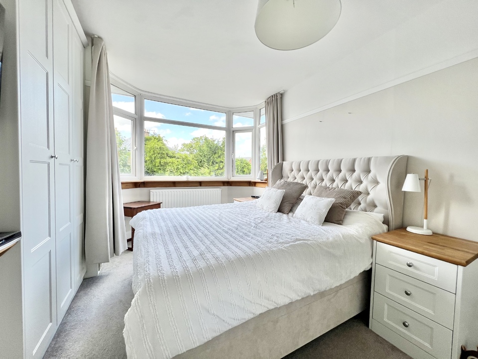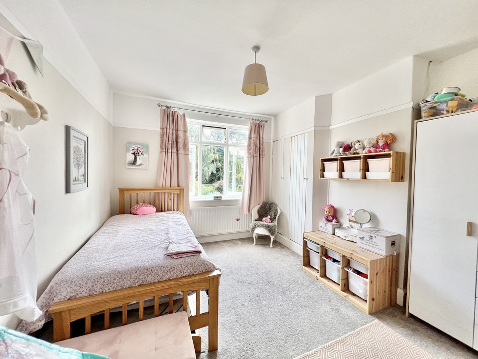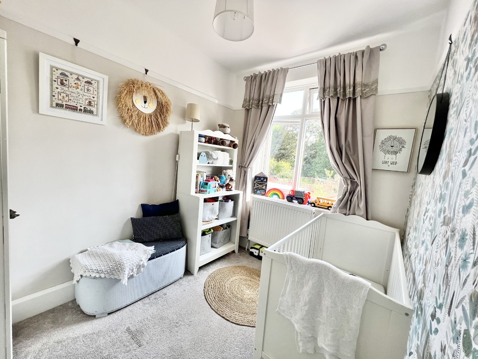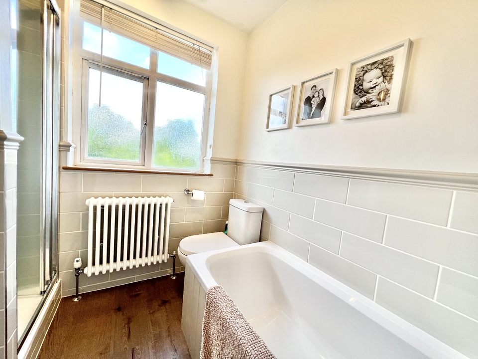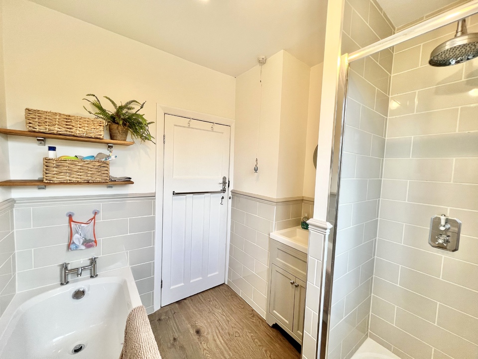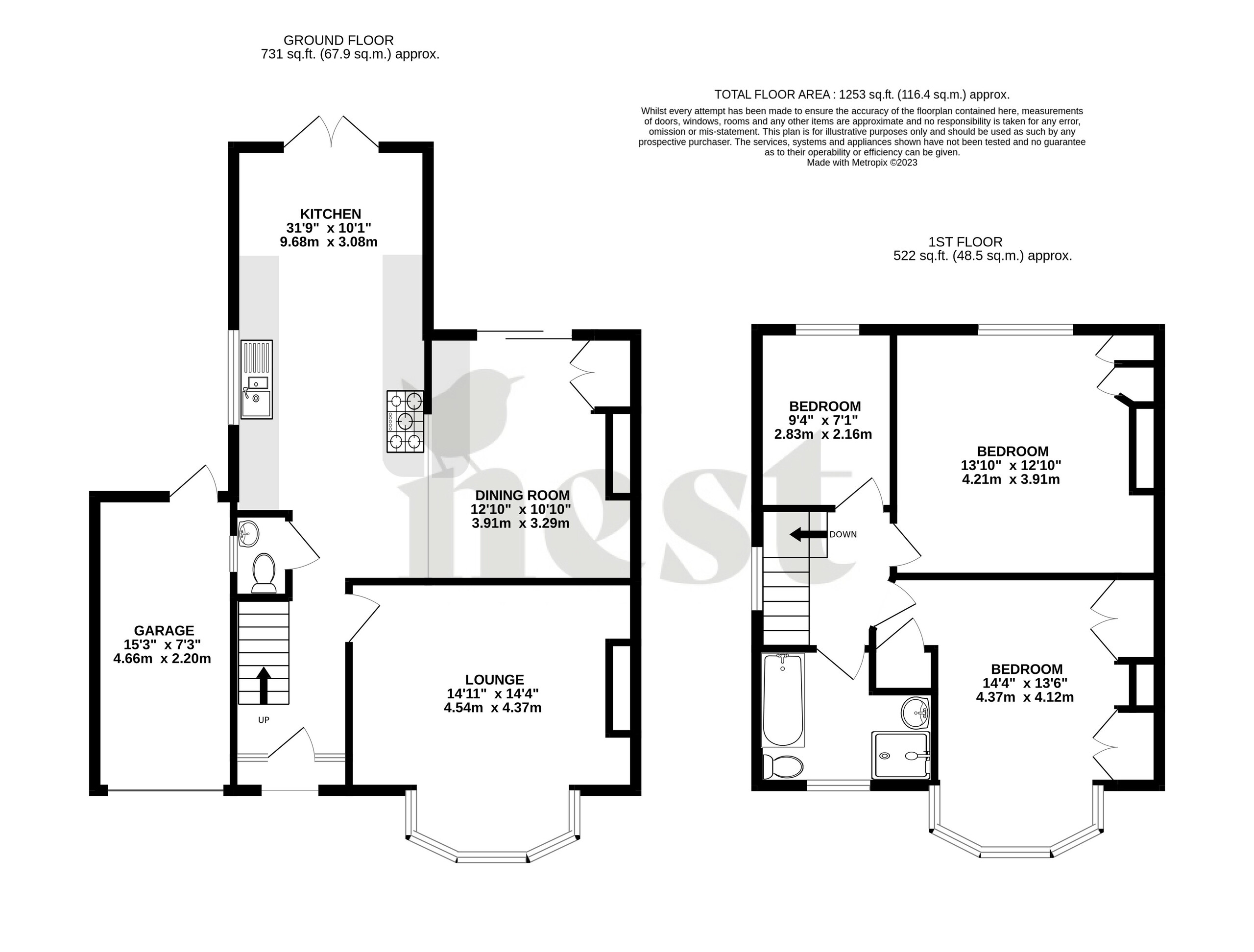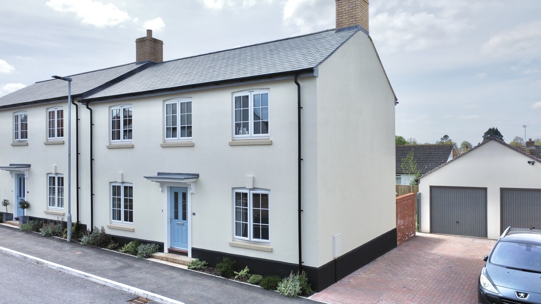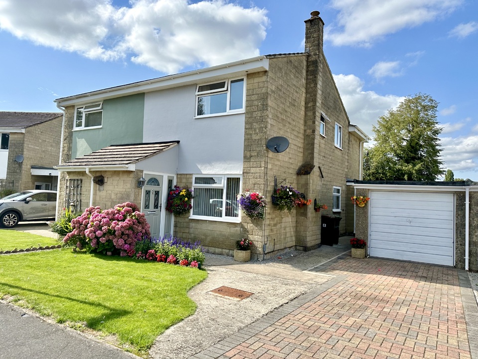Holway Avenue, Taunton
Guide Price £375,000The entrance hall has stairs rising to the first-floor landing and an under-stairs WC. A door opens to the lounge, and the hallway opens into the open plan kitchen diner.

The Owners Love - The current owners say, “We have loved the convenient location close to town and the lovely setting along the tree lined avenue”. They particularly love “The open plan layout and entertaining space downstairs which is perfect for modern family life”. They said, “We love the versatile and open plan space for entertaining family and friends”. They will mostly miss “the lovely local community with friendly neighbours”. The access to the M5 motorway at junction 25 has also been really beneficial.

The living room is situated at the front of the house and enjoys lots of natural light through the large bay window. There is a wood-burning stove installed which is perfect for the cold autumn evenings on the horizon. The kitchen diner is located at the rear of the house and benefits from a variety of shaker style wall and base units with white quartz effect work surfaces over and an inset sink. There is a large, fitted cupboard, which neatly conceals the washing machine/dryer. There is also an integrated dishwasher, fridge/freezer as well as space for a range cooker. There are two sets of double doors, with a set of French doors opening from the kitchen area and a second set of patio doors from the dining area, which flood the room with natural light on bright sunny days and each offering a lovely outlook down the rear garden.

Upstairs, the master bedroom benefits from double built in wardrobes providing ample storage as well as a large bay window overlooking the frontage. There is another large double bedroom with a window overlooking the rear garden, as well as a third bedroom upstairs. The family bathroom is beautifully finished and is fitted with a heritage style four-piece suite including bath, large walk-in shower, WC and washbasin.

George Loves - “I was blown away by just how well presented the house was inside! It has clearly been so well looked after and cared for by the owners. It really exceeds expectations as soon as you walk through the front door. I particularly like the open plan kitchen area, which helps make the downstairs accommodation in particular feel light and spacious. The back garden is also a great size for a family. An absolute must see house!”

Outside, to the front of the property there is a driveway providing off road parking for several vehicles. A recently fitted up and over door provides access to the single garage, which in turn has a personnel door opening to the rear. To the rear, there is a good size and private south facing garden with patio and lawn areas. The gardens are fully enclosed and have a variety of mature fruit trees, hedges and shrubs around the boundaries.

Taunton and Surrounding area
Fact: Taunton was the first town in the country to be permanently lit by electric street lighting in 1881
Taunton is the County Town of Somerset with the town name deriving from “Town on the River Tone” or “Tone Town” nestled between the Quantock and Blackdown Hills. Voted as the happiest place to live in the South West according to the Rightmove Happy at Home Index, with the index painting a picture of it as a place where people look after their homes and have time for their neighbours. Taunton’s bustling Town Centre offers many High Street shops, Bars and Restaurants, however if you are looking for something a little more boutique, we recommend you explore Bath Place and Taunton independent quarter along St James Street.