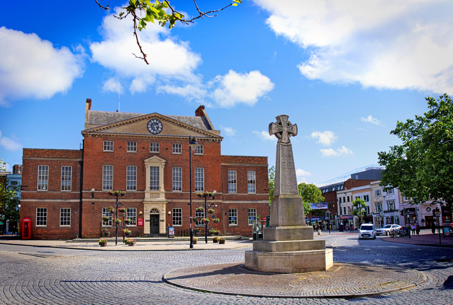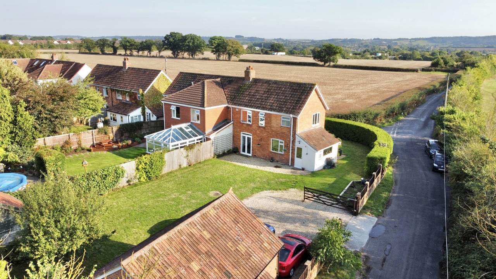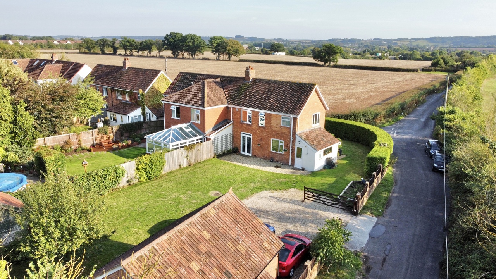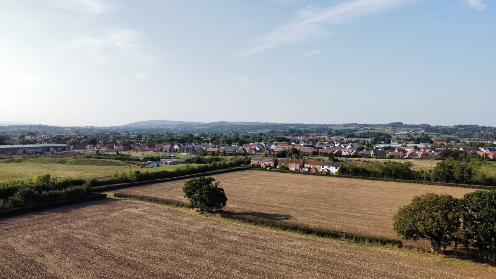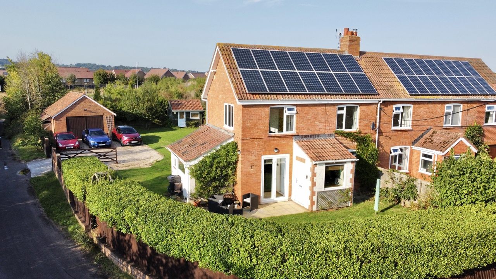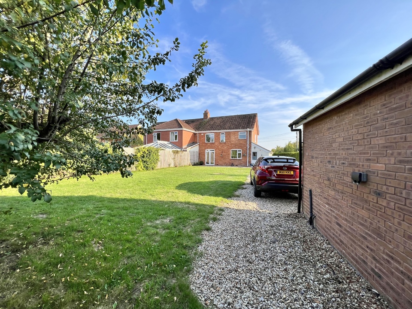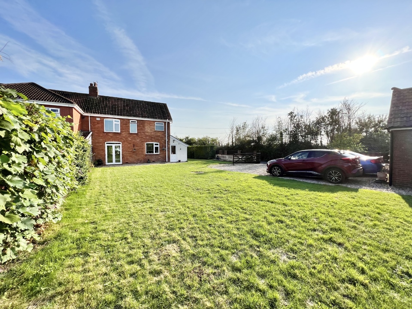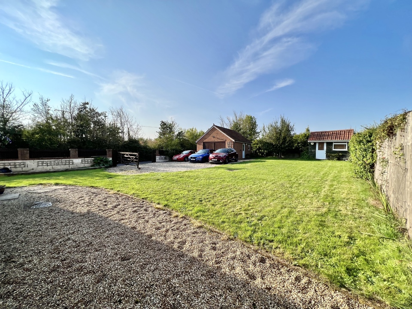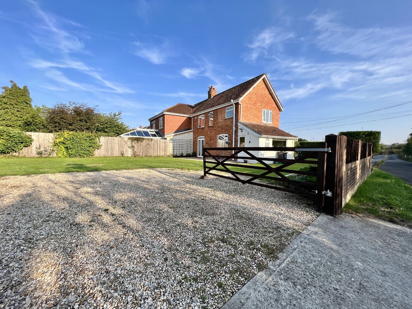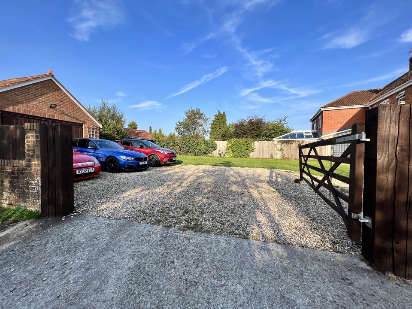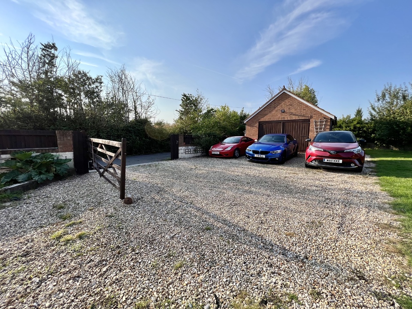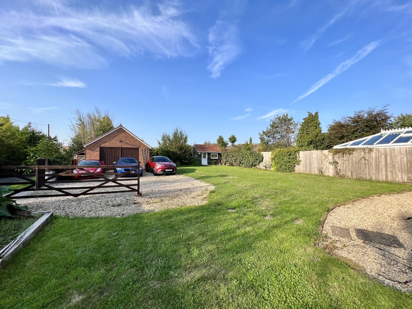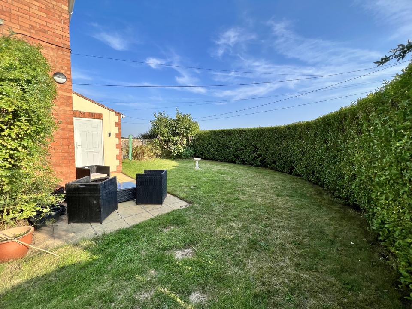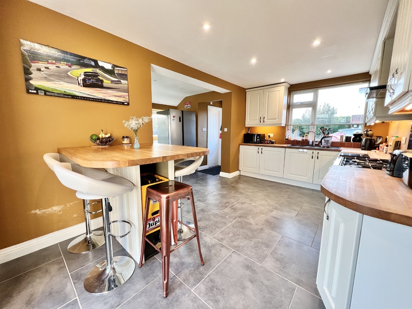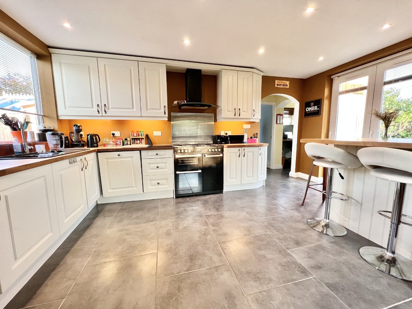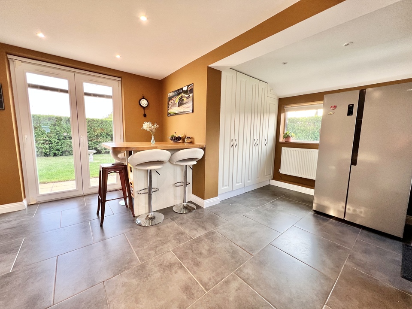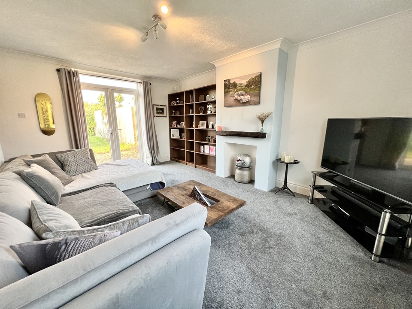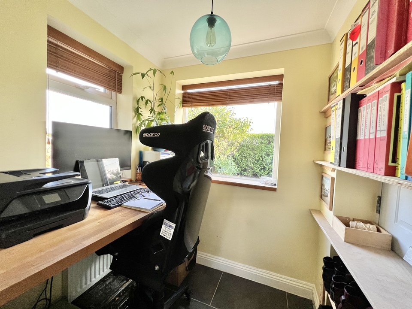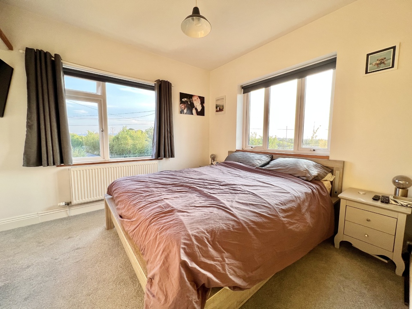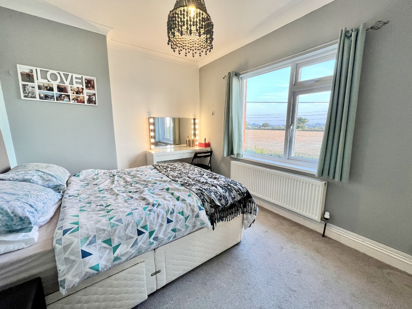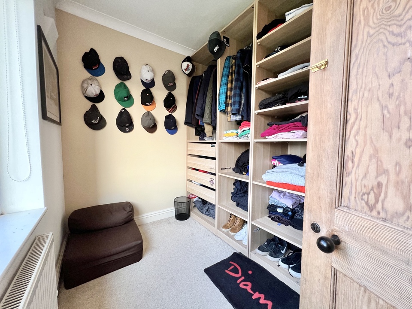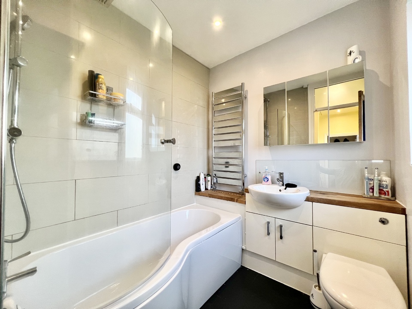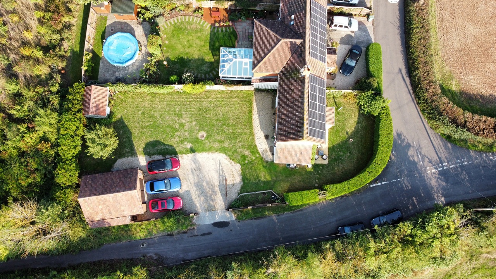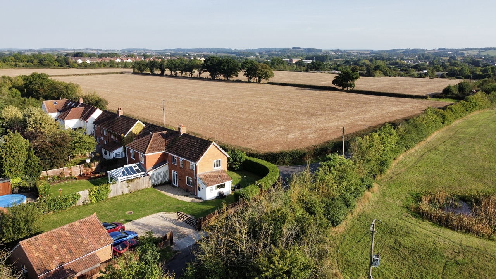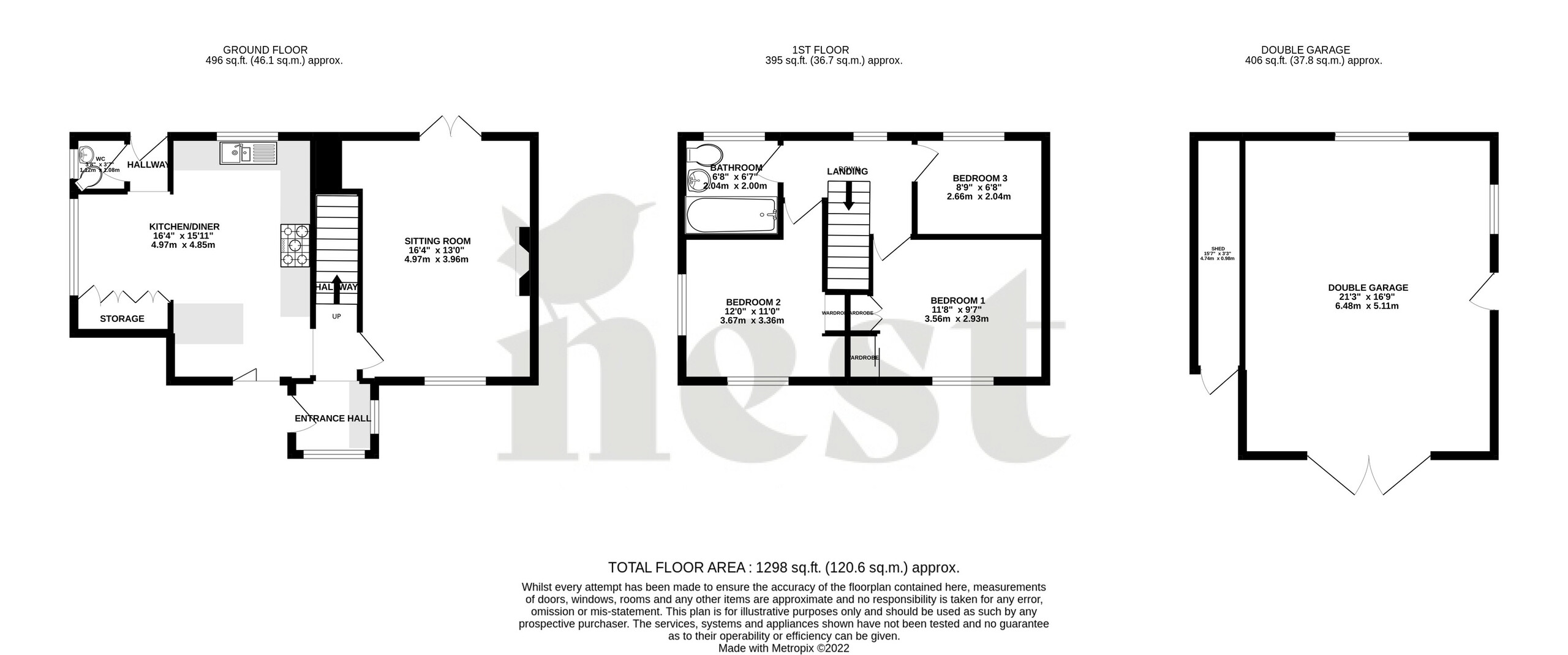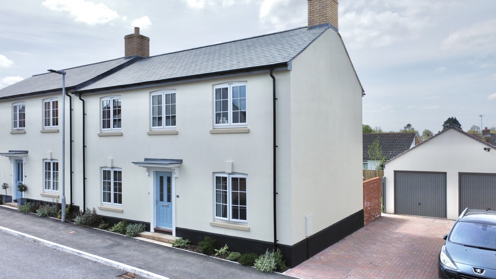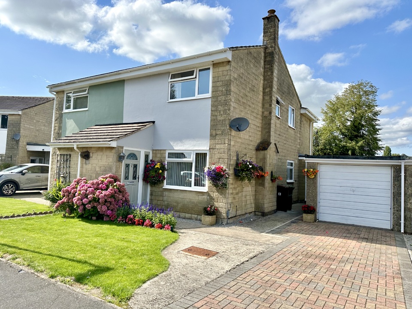Hyde Lane, Taunton
Asking Price £375,000The house was built in 1935 and has been loved and cared for by the current owners since 2016 and has the additional benefit of planning permission for a two storey extension (Planning Ref: 48/05/0053). You enter through the front door into porch, which is currently being used as an office space. From here, there are stairs rising to the first floor and doors opening to the principle rooms.

The kitchen/diner is located at one side of the house and benefits from a variety of modern fitted wall and base units with solid wood worktops over and inset sink with drainer. There is a large freestanding cooker with a five-ring gas hob and hood over, integrated dishwasher and space for fridge-freezer. There is a bespoke breakfast bar in front of bi-folding doors, which open out to the front patio area. There are built in cupboards with space and plumbing for a washing machine and dryer within as well as room for storage and the gas fired boiler. From here, there is a small downstairs WC and a door opening to the back garden.

The Owners Love - The current owners fell in love as soon as they saw the garage and parking. They were drawn to the larger than average plot immediately as they have several vehicles that they need to park. They particularly love “The open plan kitchen diner. It has been a fantastic space to entertain guests”. They will mostly miss “the way the sun fills the kitchen with natural light through the bi-fold doors”. They have also enjoyed the tucked away feel by being on the end of the row and overlooking fields in front. The access to the M5 motorway at junction 25 has also being really beneficial.

The lounge is situated at the other side of the house and enjoys an attractive outlook over the front and rear gardens. There are French doors to the rear aspect which floods the room with natural light and offers easy access out to the rear garden. A large window looks to the front aspect and out to the front garden. There is a feature chimney breast and a recess beneath the stairs for storage.

Upstairs, on the first floor landing, there is a loft access hatch, with a drop down ladder and doors to the three bedrooms and family bathroom. The front two bedrooms are both a generous size and have windows overlooking the countryside beyond to the front aspect as well as built in wardrobes. The third bedroom as at the rear of the house and enjoys a lovely view down the garden at the rear. The family bathroom is partially tiled and is fitted with a three-piece suite including WC, washbasin and bath with shower over.

George Loves - “I am always a fan of a big garden. This one is even better as it is a larger than average plot due to the houses position on the corner. The garden is a great space and perfect for families to enjoy all year round! I think it would be perfect for a young family to enjoy the garden. The opportunities to improve further with the planning permission also make this a fantastic proposition for a growing family looking to make their forever home”.

Outside, the house benefits from a lovely wrap around garden due to the corner position of the plot, which is approximately .15 acres in total. The garden is accessed via a large five bar gate and enters onto an area laid to chippings, providing ample parking for several vehicles. There is a large double garage, measuring approximately 6.48 x 5.11 metres, with barn style doors to the front, personnel door to the side, power, lighting and water supply. There is a lean-to shed attached to the side of the garage as well as a detached outbuilding, which could be used as a studio/home office, again with connected services.

The house has solar panels installed on the roof space which are owned outright and included in the purchase of the house. They generate approximately £2,500 income per annum to the household and have an excellent feed in tariff rate which can be transferred on to the new owners. As a result, the property carries a B rating EPC certificate.

Taunton and Surrounding area
Fact: Taunton was the first town in the country to be permanently lit by electric street lighting in 1881
Taunton is the County Town of Somerset with the town name deriving from “Town on the River Tone” or “Tone Town” nestled between the Quantock and Blackdown Hills. Voted as the happiest place to live in the South West according to the Rightmove Happy at Home Index, with the index painting a picture of it as a place where people look after their homes and have time for their neighbours. Taunton’s bustling Town Centre offers many High Street shops, Bars and Restaurants, however if you are looking for something a little more boutique, we recommend you explore Bath Place and Taunton independent quarter along St James Street.