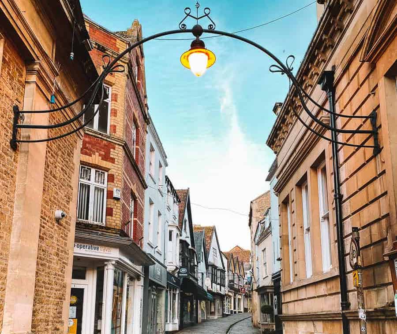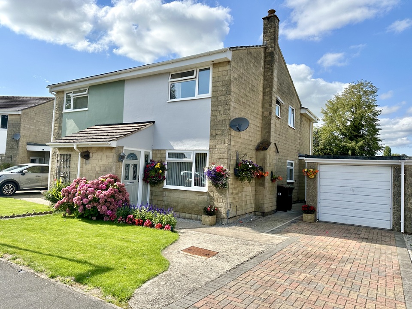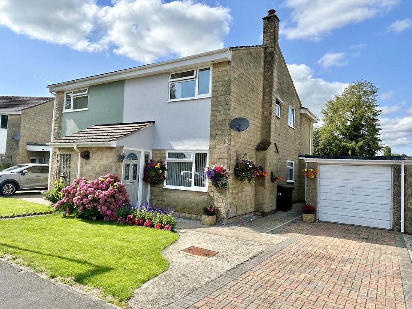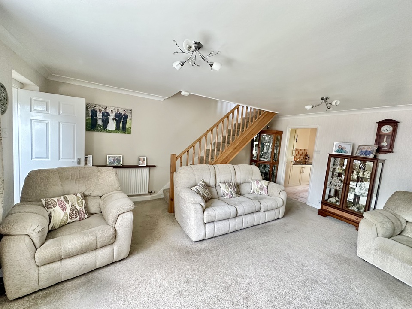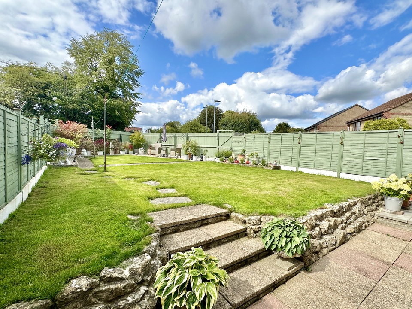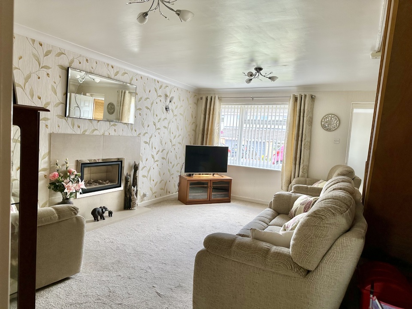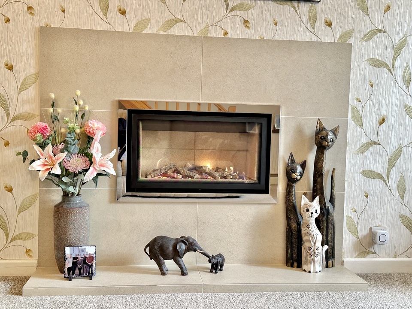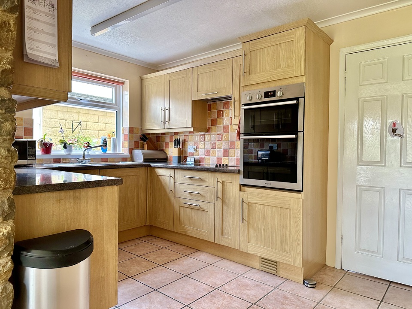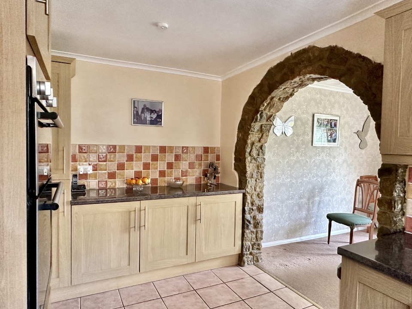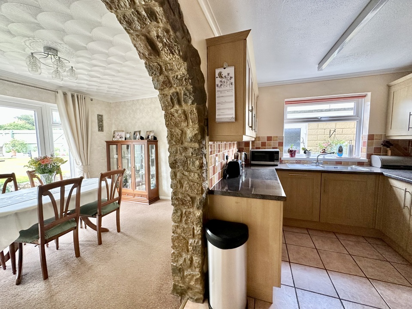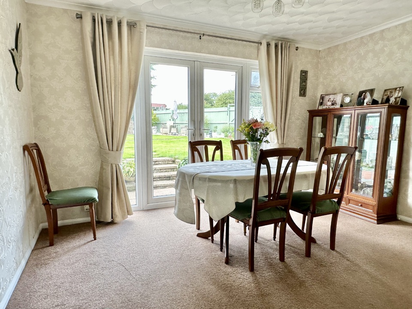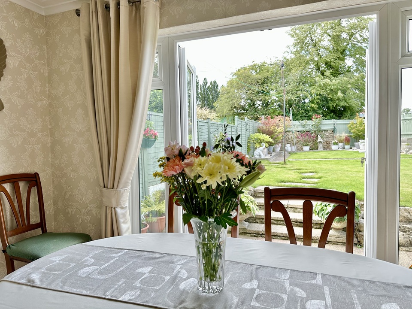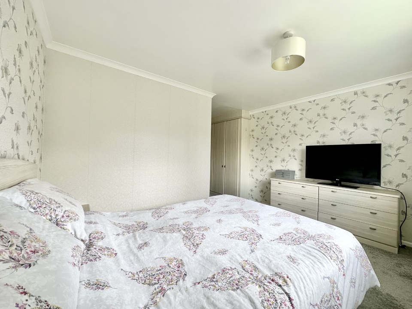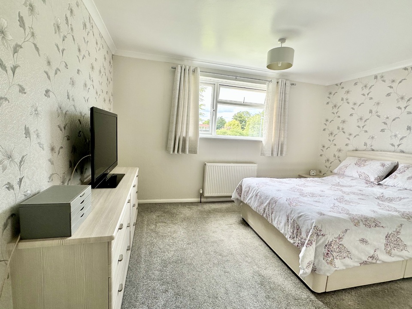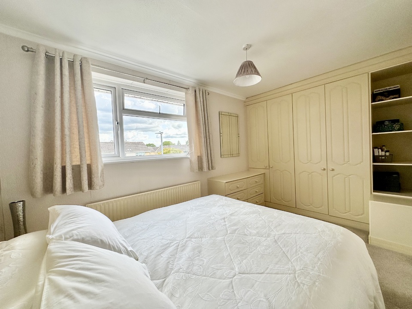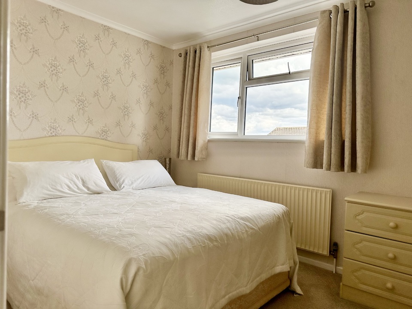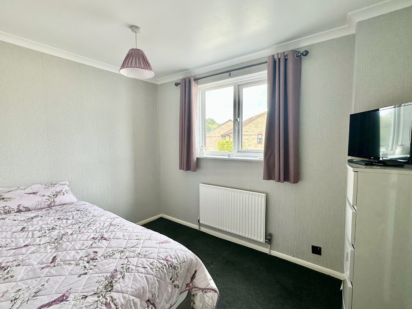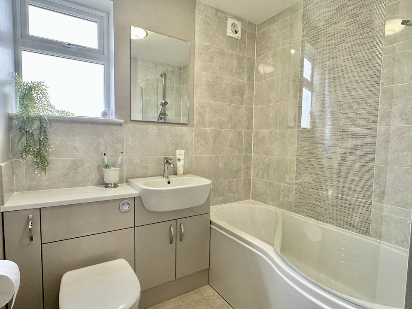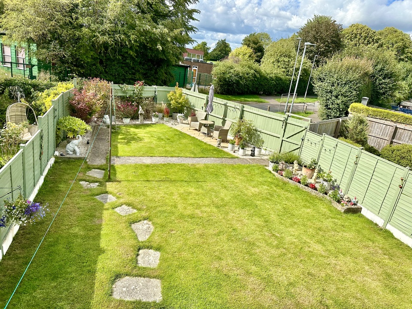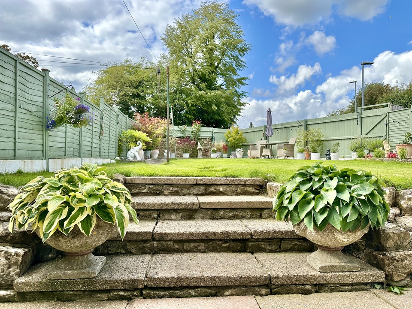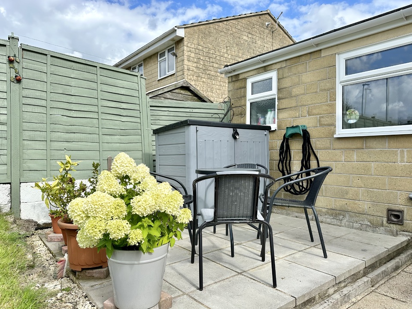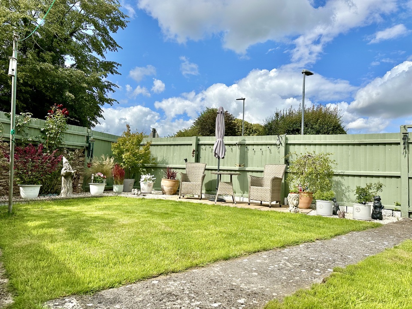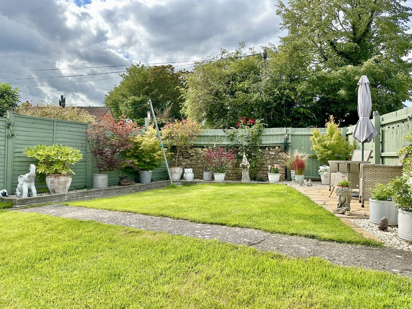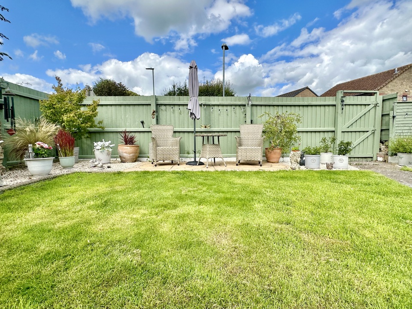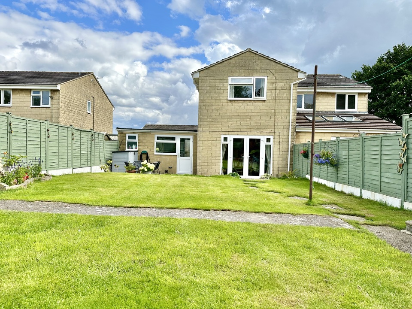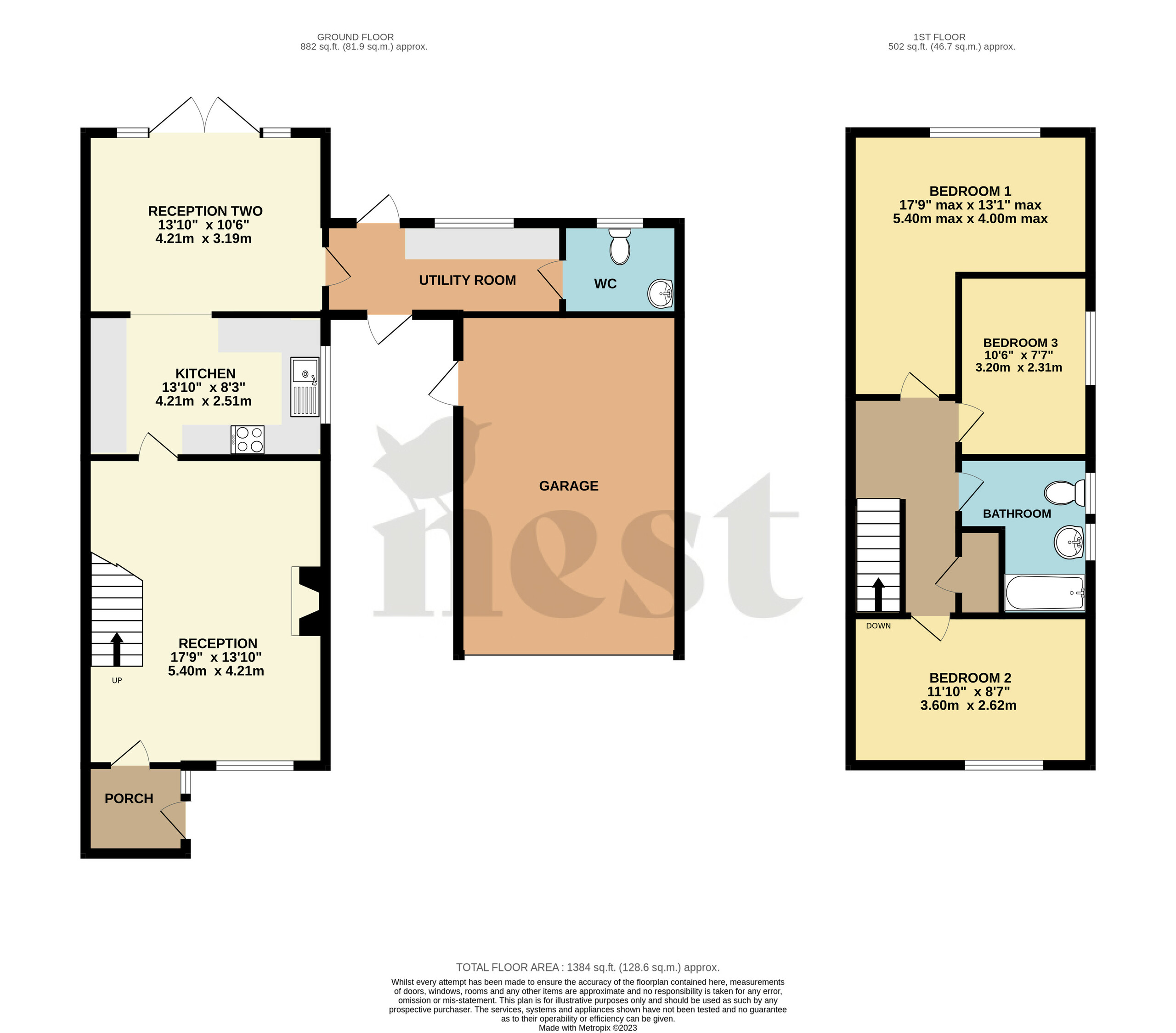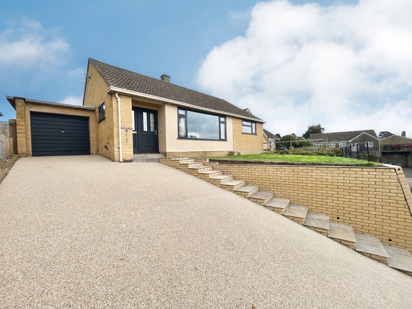Westwood Drive, Frome
Offers in Excess of £375,000Upon entering, conveniently through the entrance porch, you’re welcomed by a spacious reception room, with a large front facing window, flooding the living area with natural light. The modern kitchen has plenty of worksurface space, high and low cabinets and a feature archway, opening up the area to the second reception/dining room. This room also leads onto this homes large rear garden, lovingly landscaped by its current owners, with the patio doors open, this stunning garden really does feel like an extension to the living area. In addition, there is also a well proportioned utility room and a downstairs cloakroom.

Upstairs is the family bathroom, along with three bedrooms, with the benefit of bedrooms one and two providing plenty of built in storage.

There is also a generously proportioned garage, with an up and over door and off street parking.

Critchill School, Trinity School, and Oakfield Academy is just a short walk from the property. There is also a bus stop nearby, where buses stop to take you into town and beyond.

Frome
Fact: Frome has 14 huge tunnels underground that connect the town, known as ‘mystery tunnels’ as no one knows who built them!
Frome is a charming historic market town, with a wealth of historic architecture and a thriving performing arts scene. The town began as a Saxon Village. The name Frome is believed to come from a Celtic river named Fram, meaning brisk or fair. The history of Frome begins in the 7th century with a monastery being founded there, where a settlement soon grew. By the time of the doomsday book (1086), Frome had grown into a thriving little town, with an estimated population of 600.