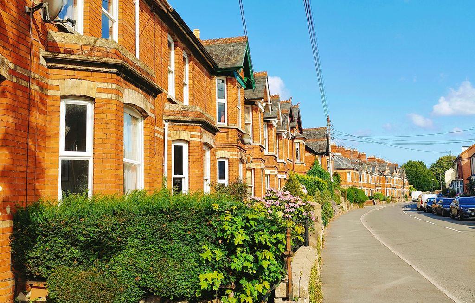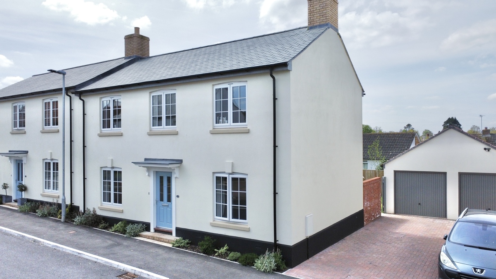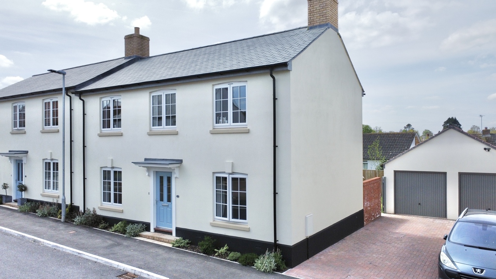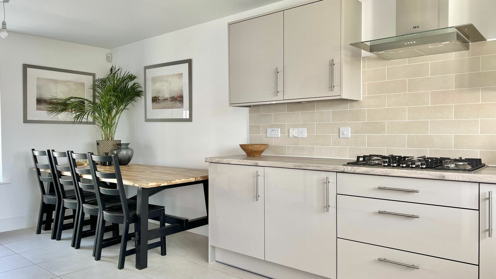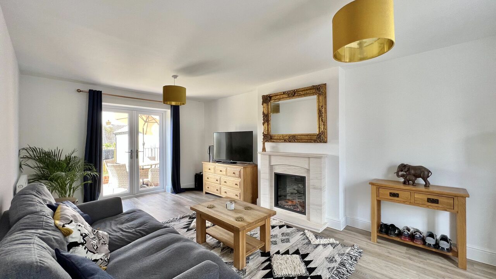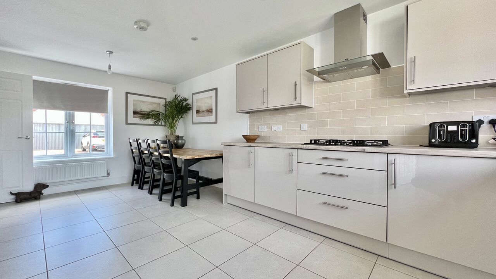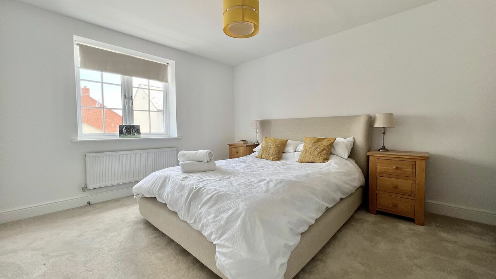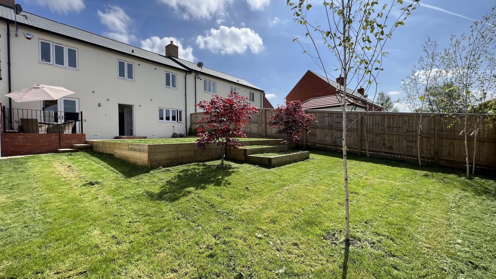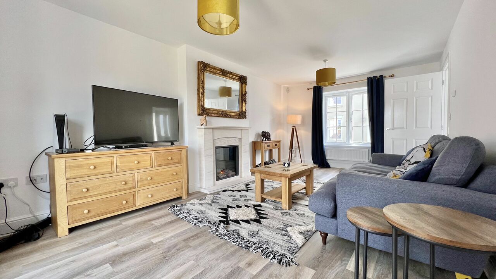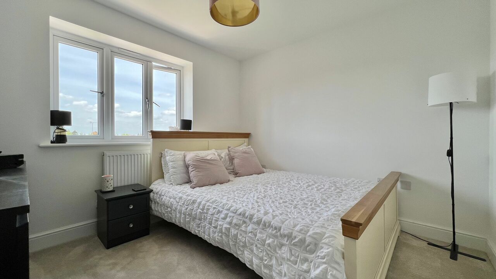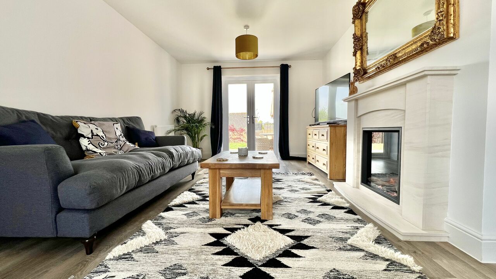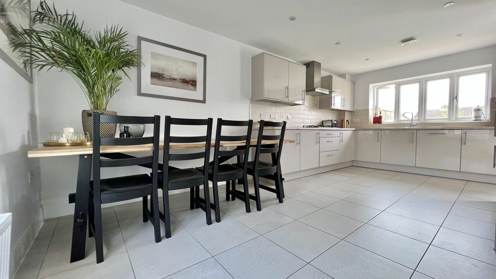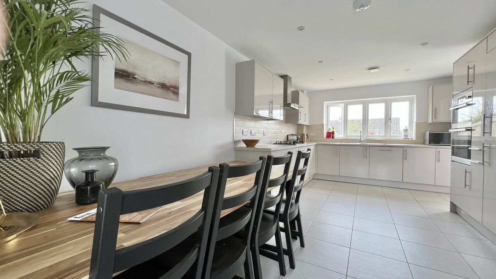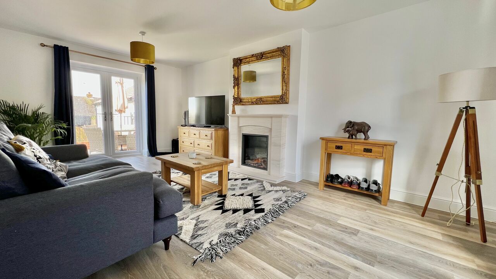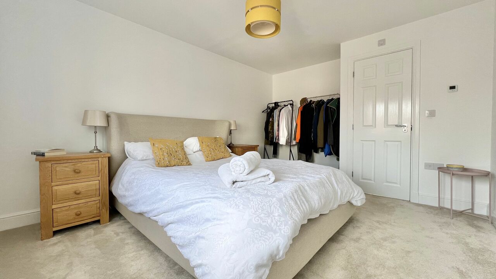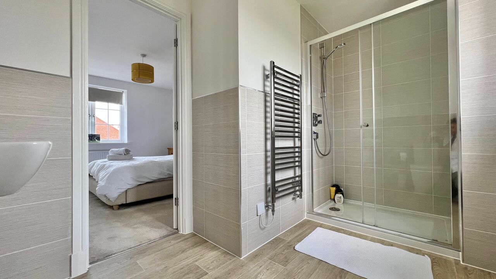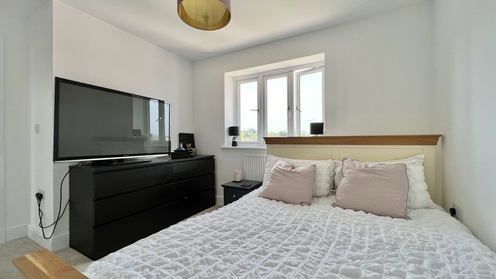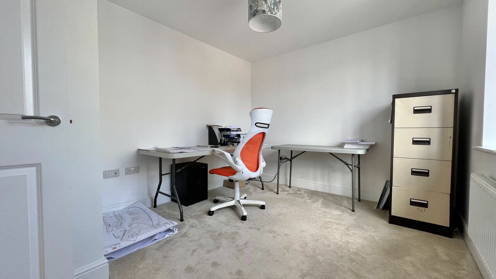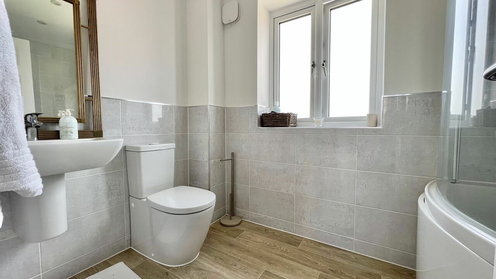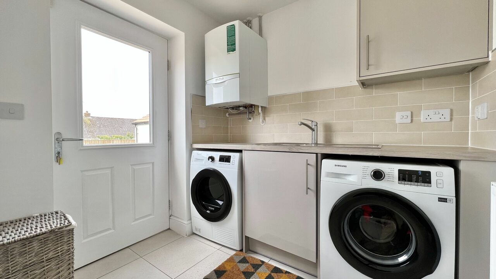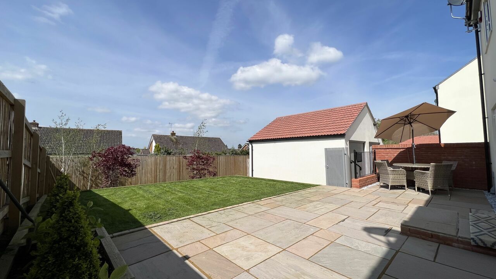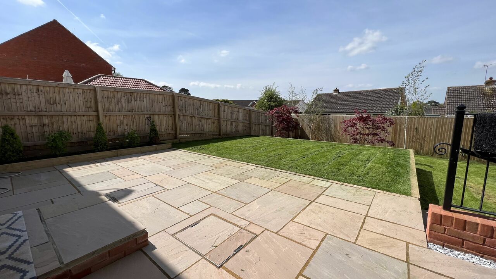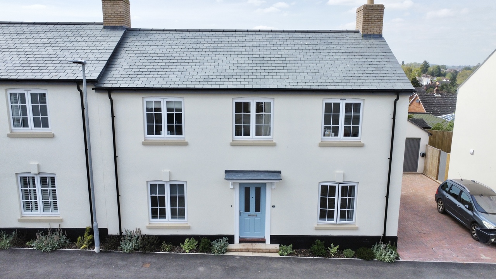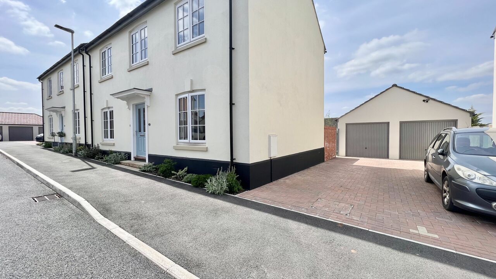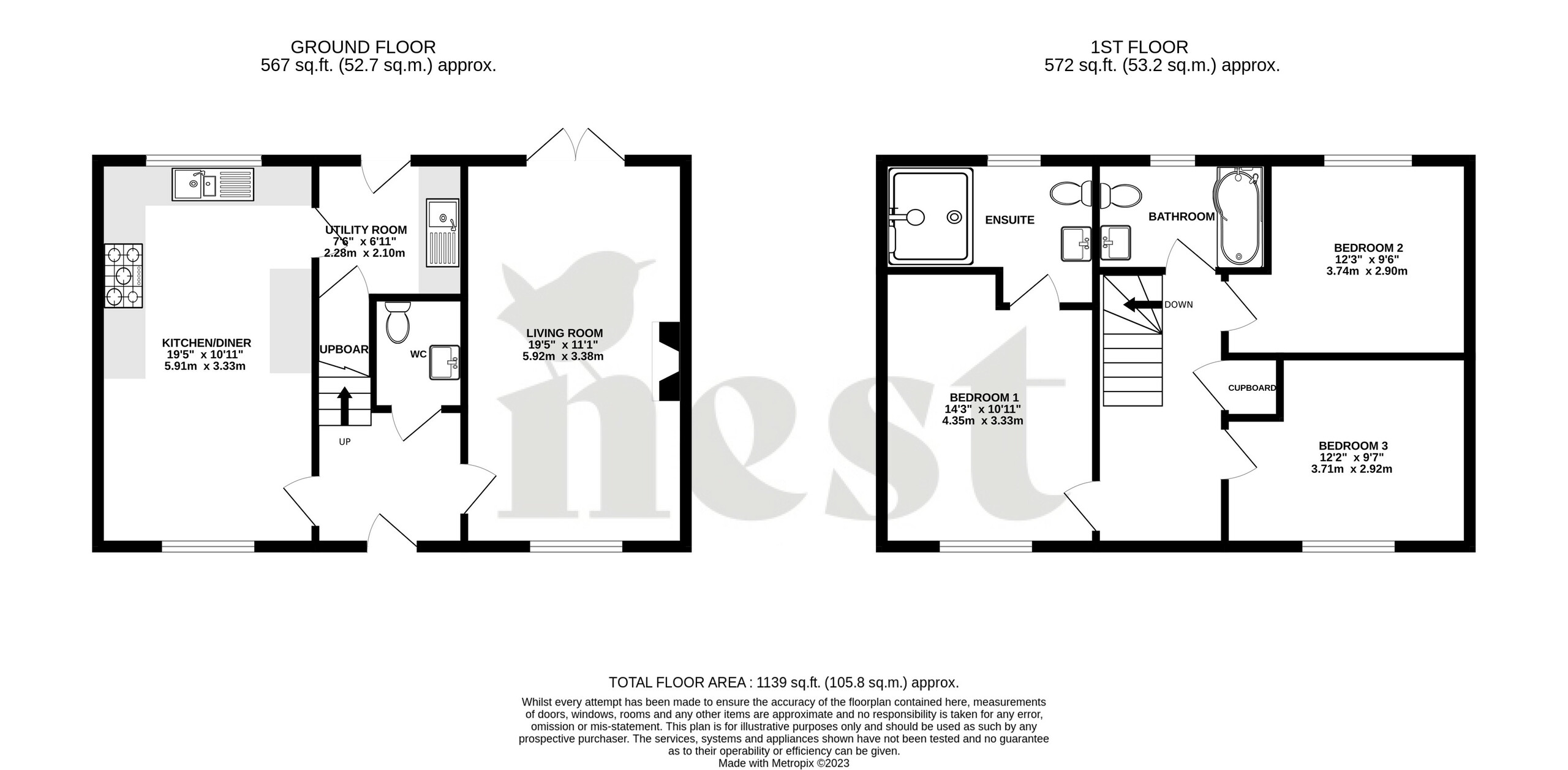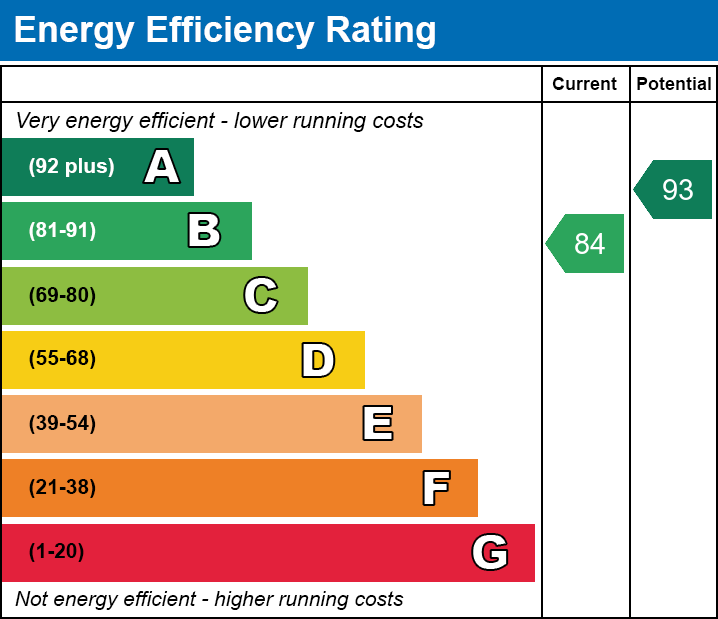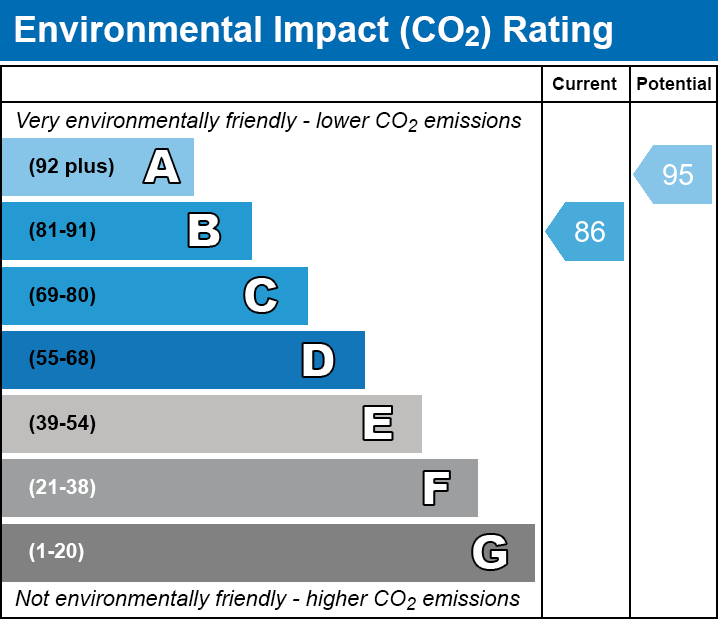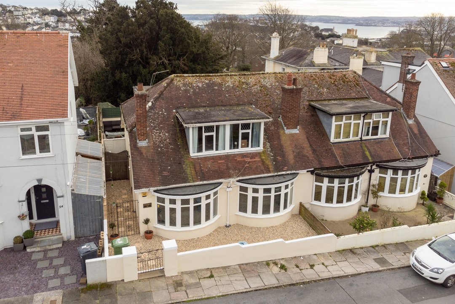Wellington, Wellington
Asking Price £365,000The house was built in 2021 by CG Fry and has been loved and cared for by the current owner from new.
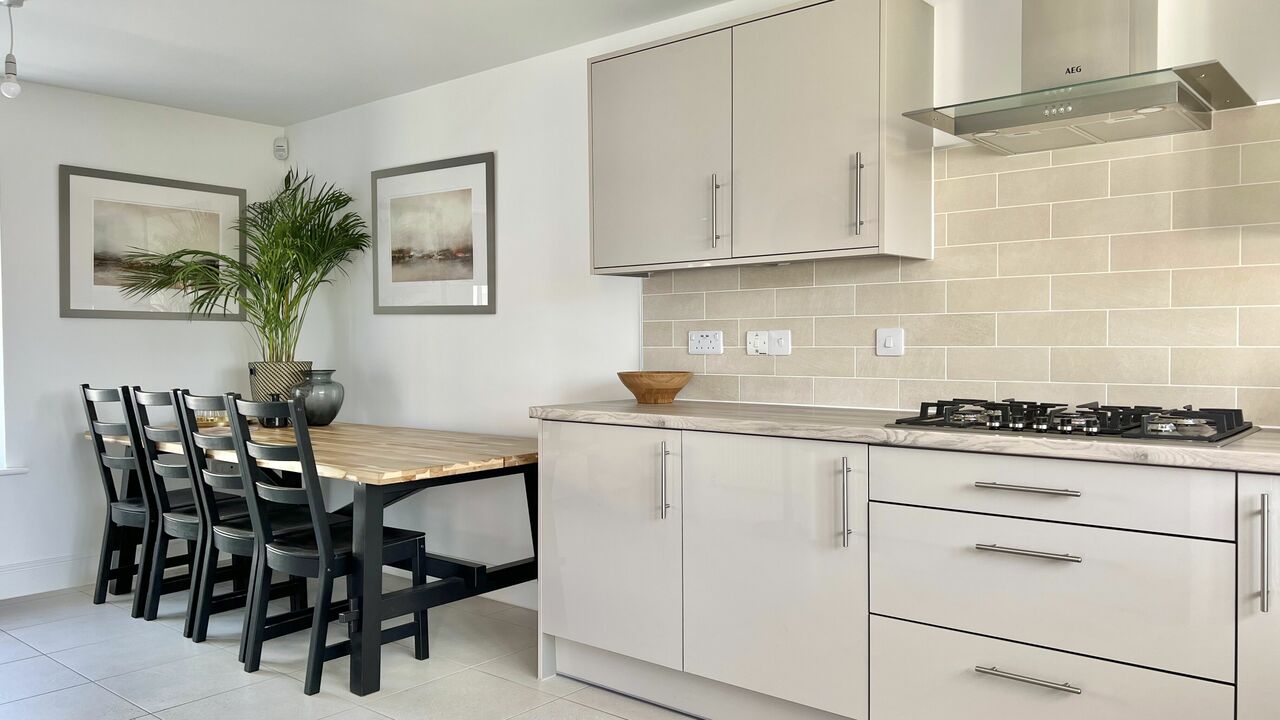
You enter through the front door into the entrance hall with a door leading into the WC, stairs rising to the first floor and doors opening to the principal rooms. The living room is located to the right of the property and features a gas fireplace. The room enjoys large windows to the front aspect and French patio doors to the rear opening out to the garden.
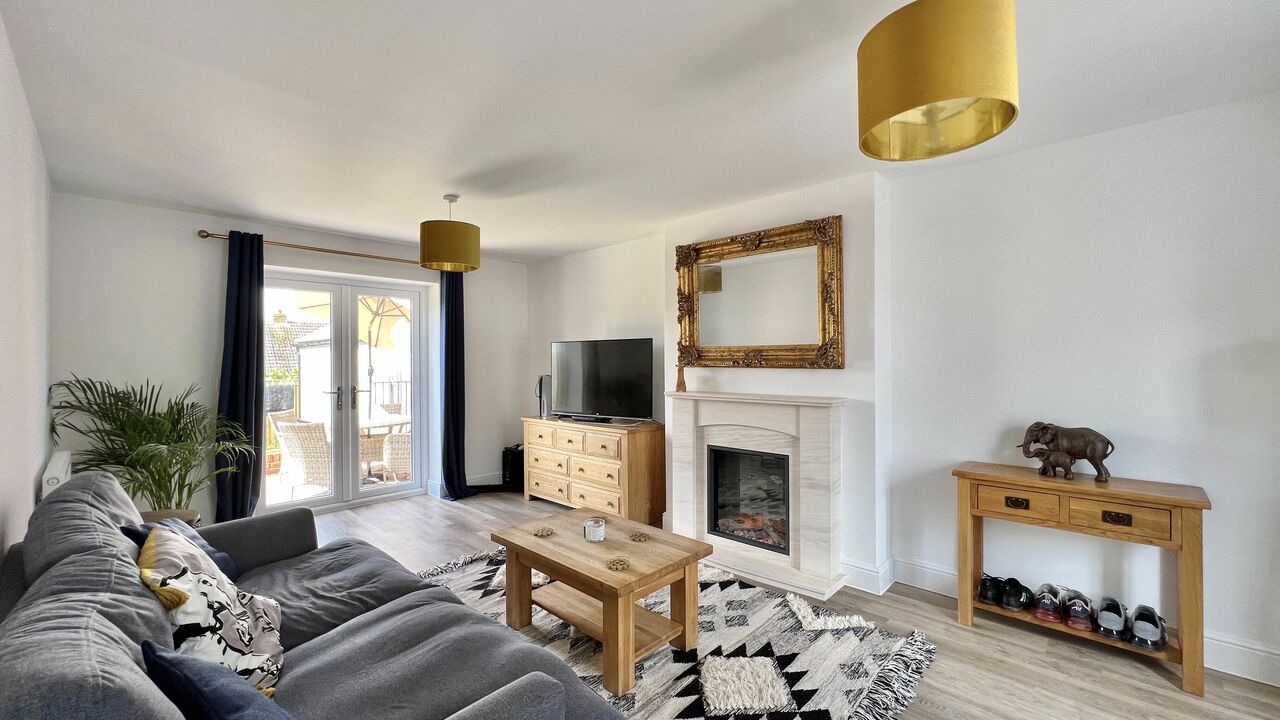
The spacious kitchen diner is located to the left of the property and benefits from a variety of modern fitted wall and base units with work surfaces over and inset stainless steel sink with drainer. There are a range of built in appliances, which includes an electric oven with five-ring hob and hood over, fridge freezer and dishwasher. There is also plenty of space for a dining table and further furnishings. A door leads into a utility room with a large storage cupboard with power and lighting. The utility room is also fitted with modern wall and base units with space and plumbing for a washing machine and dryer.
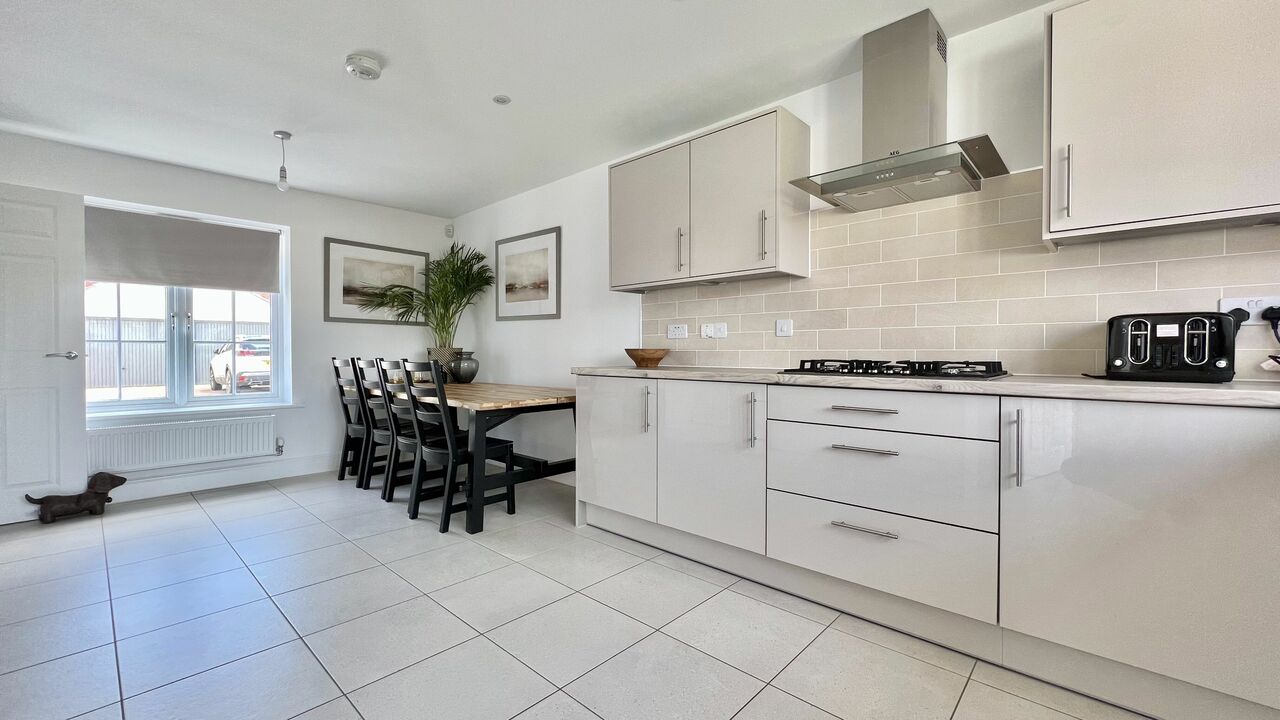
Upstairs, on the first floor landing, there is a large storage cupboard, loft access hatch and doors to the bedrooms and family bathroom. The master bedroom enjoys en suite facilities with a walk in shower, washbasin and WC. There are two further double bedrooms situated to the right of the property. The family bathroom is tiled and is fitted with a three-piece suite including WC, washbasin and bath with shower over.
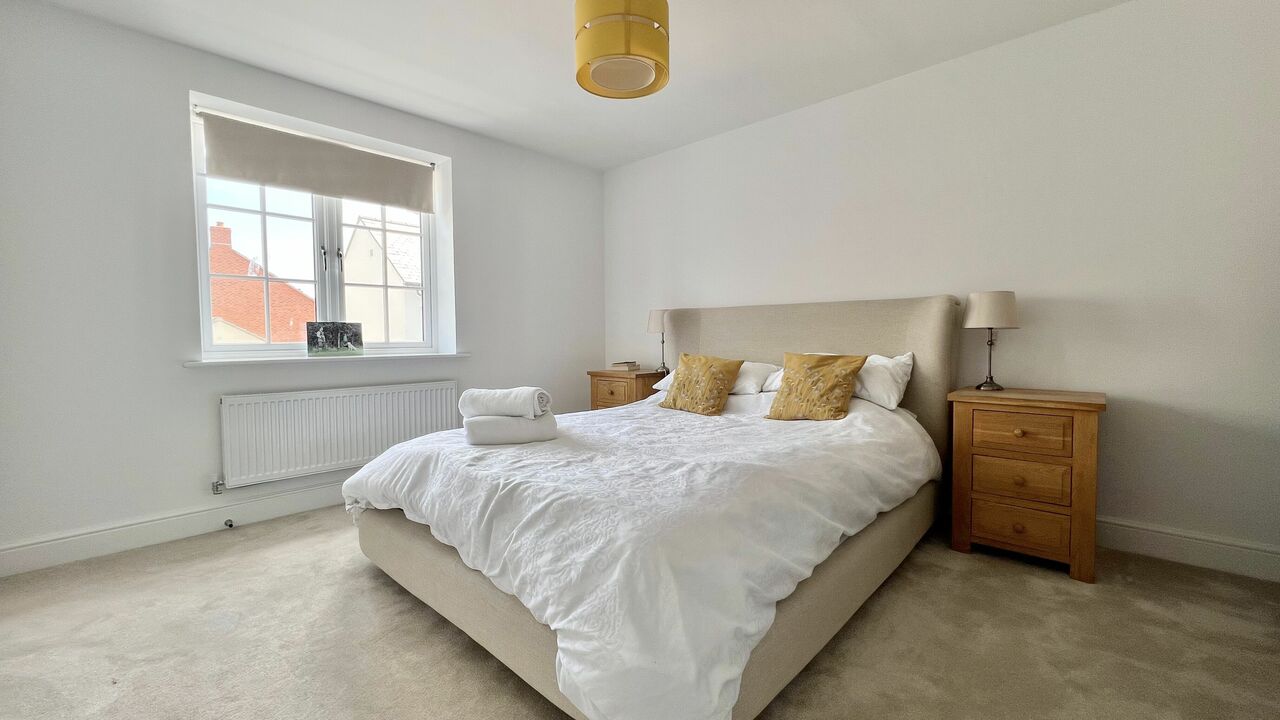
Outside, to the rear of the property there is a stunning recently landscaped garden which is fully enclosed by timber fencing. Initially, there is a large patio area which would make a great entertainment space in the warmer months. The garden is predominantly laid to lawn and has steps down to another area of lawn. There is a side gate with access to the garage with a tarmac driveway in front for two vehicles.
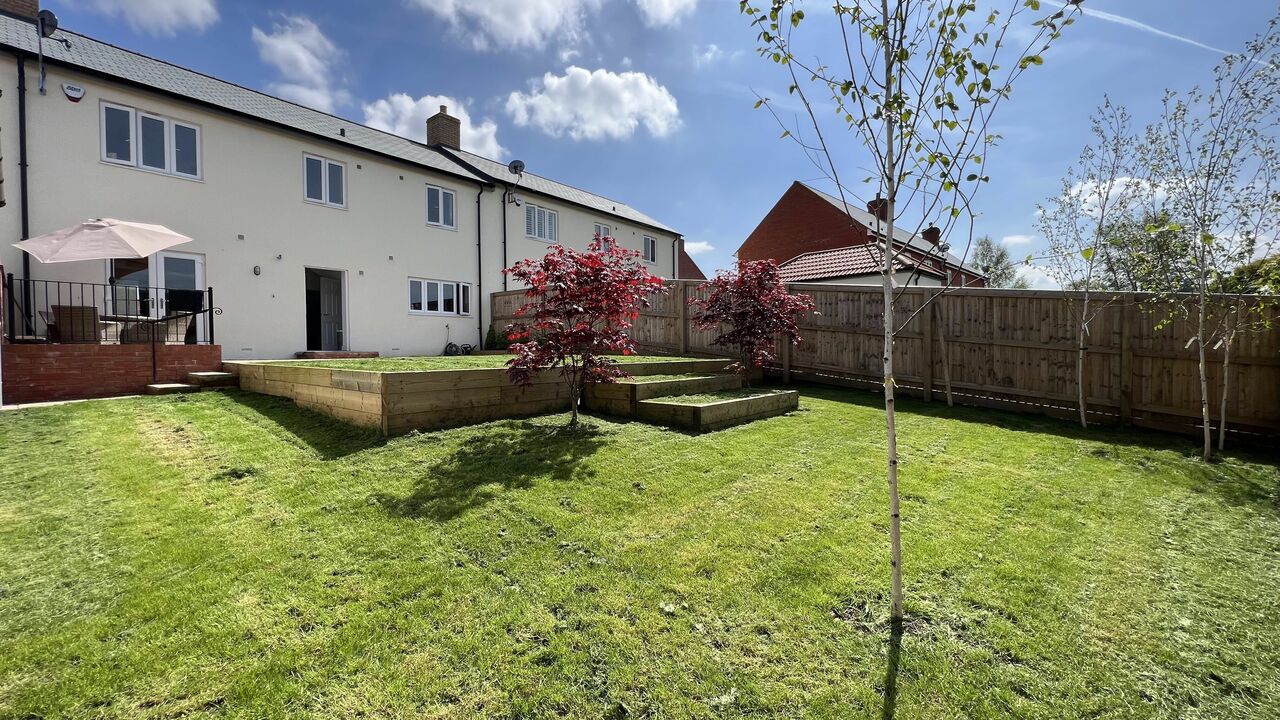
The Owner Loves – “The current owners have loved the convenience and proximity of Wellington’s amenities and links to the A38 and M5. They have found having a new home with everything in place useful and will miss living in such a modern and well-equipped home.”
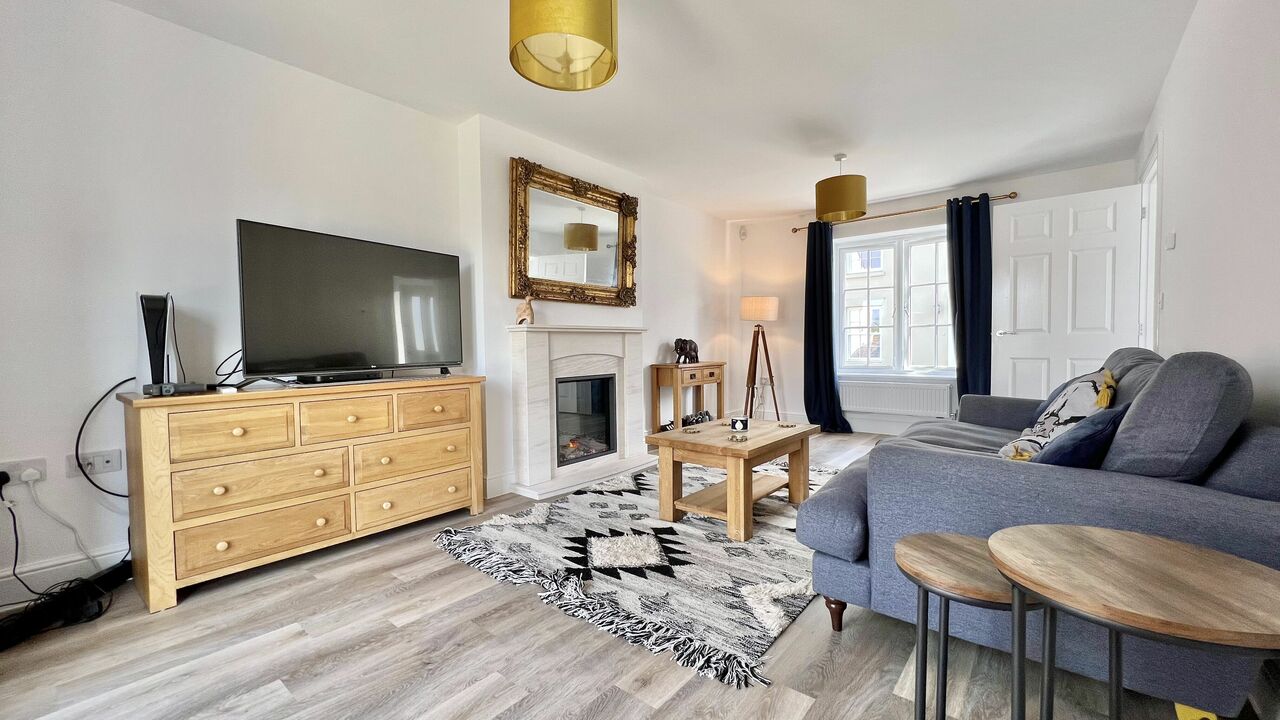
Libby and Charlie Love - “We really like the sense of space with this property, it is well proportioned throughout. The open plan kitchen dining and beautifully landscaped garden would be a fantastic space to entertain guests. They are finished to an excellent specification and build quality. On the outskirts whilst convenient to Wellington town centre and all its amenities.”
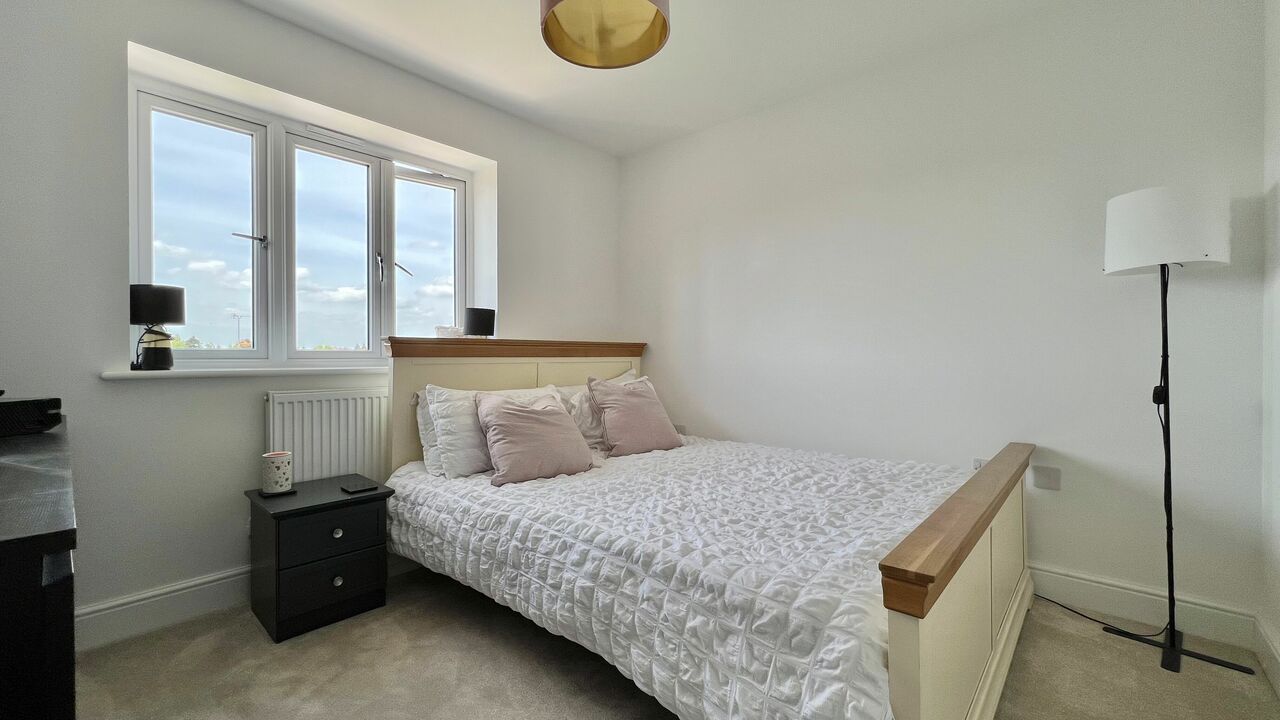
Wellington, Somerset
Fact: Wellington gave its name to the first Duke of Wellington, Arthur Wellesley, who is commemorated by the nearby Wellington Monument.
Wellington is a friendly, community-based town situated one mile from junction 26 of the M5 motorway and is just 7 miles from the County town of Taunton with its main-line railway station. The town offers varied amenities, which include two large sports complexes (Wellington Sports Centre with a 25 m. pool and the Princess Royal Centre located at the local public school); an historic art-deco cinema; a beautifully maintained park with adjoining football pitch, rugby club and children’s recreation ground.