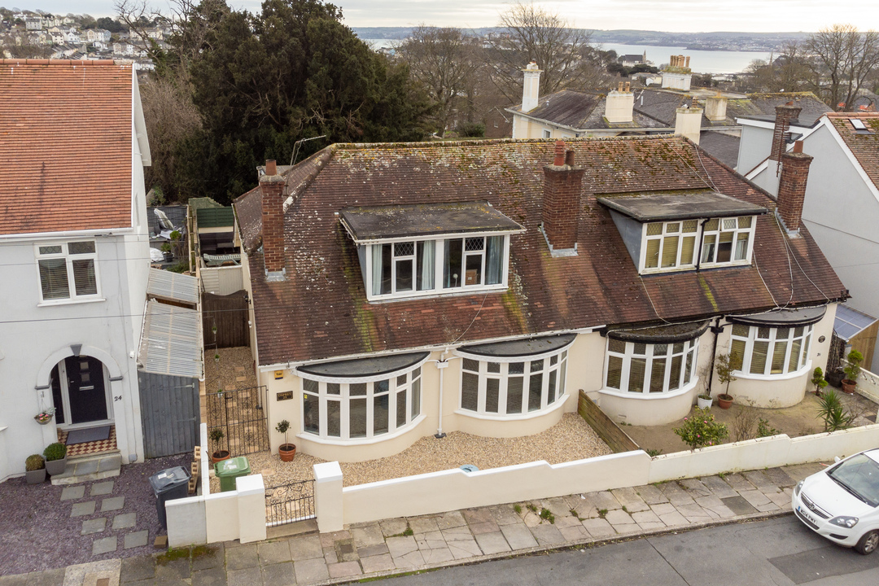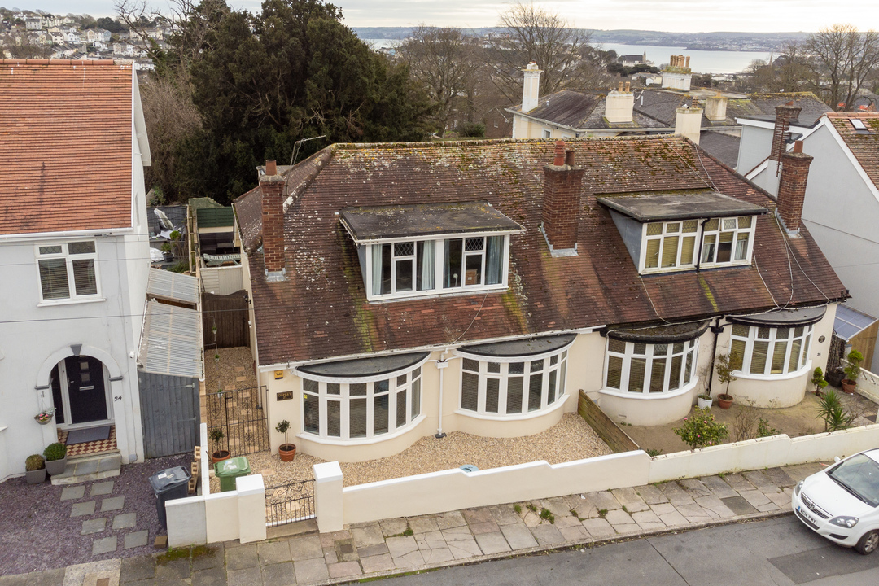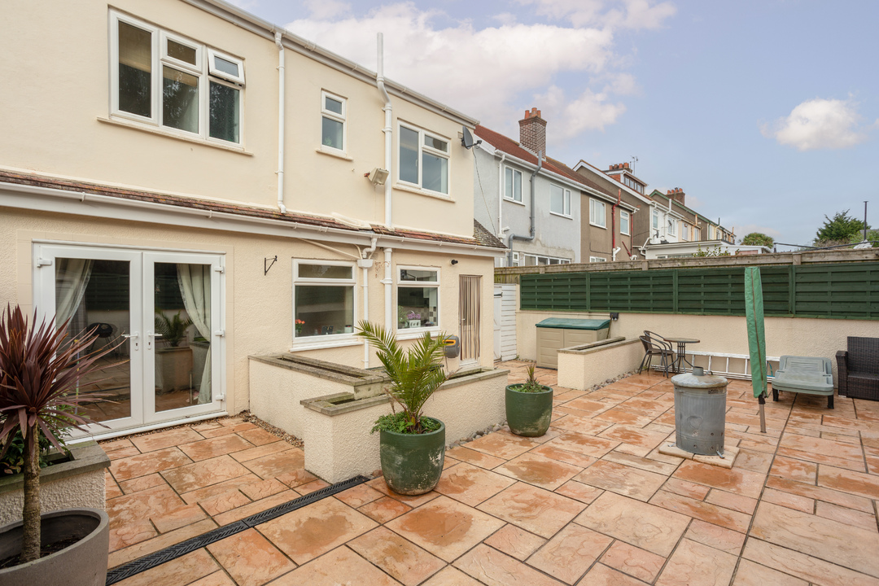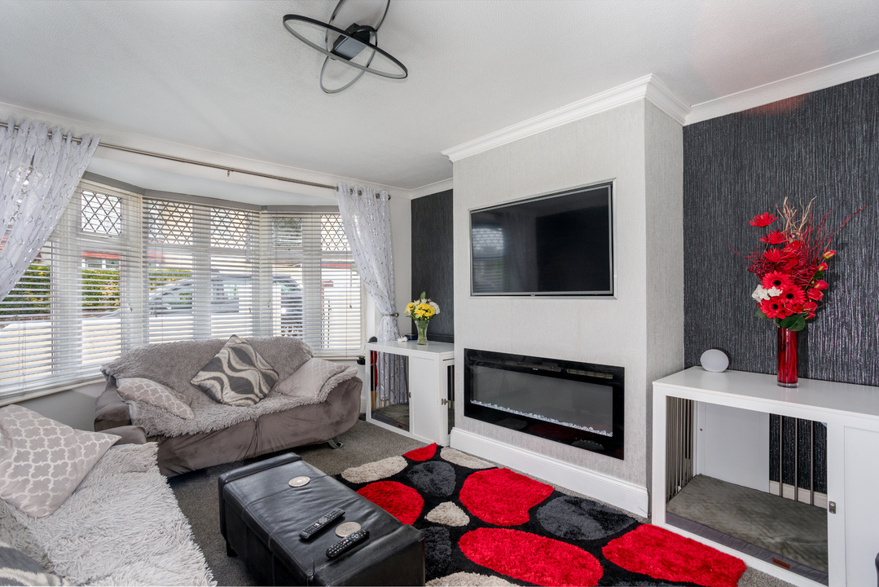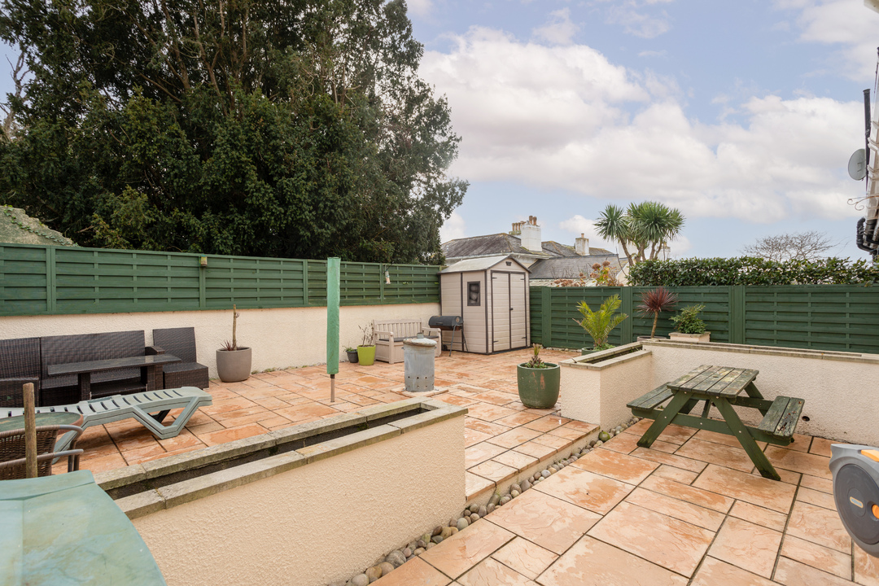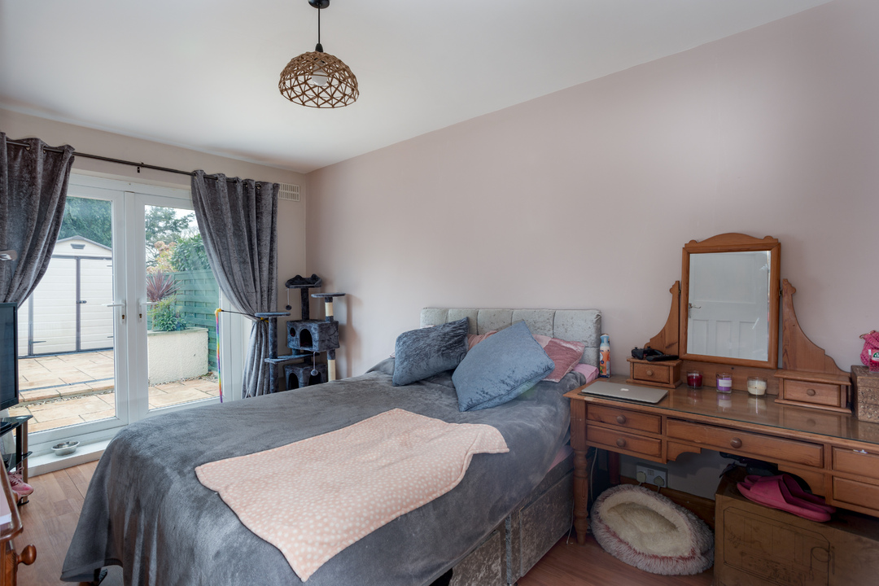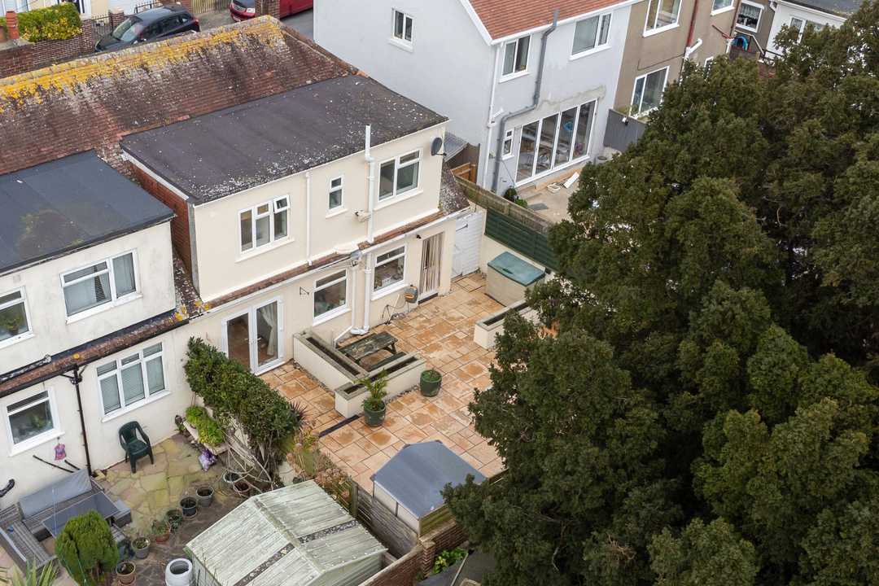Cedar Court Road, Torquay
Asking Price £350,000Door to side, radiator, stairs to first floor landing with under stairs storage cupboard, picture rail, door to
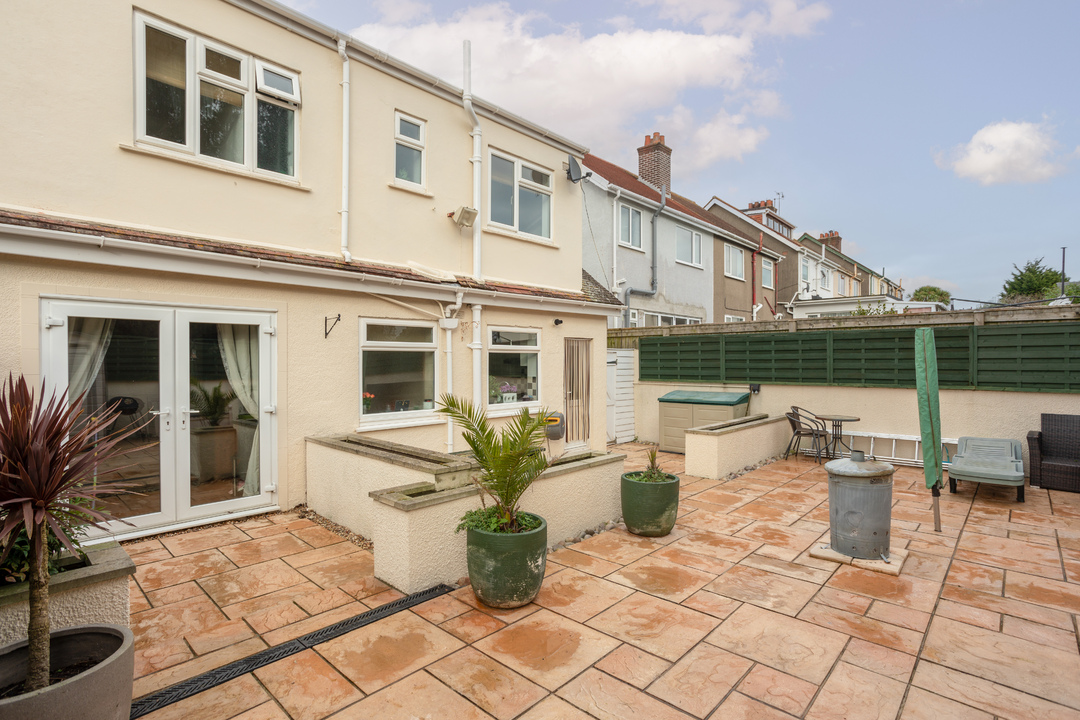
Lounge 16'5" x 12'10" (5.00m x 3.91m)
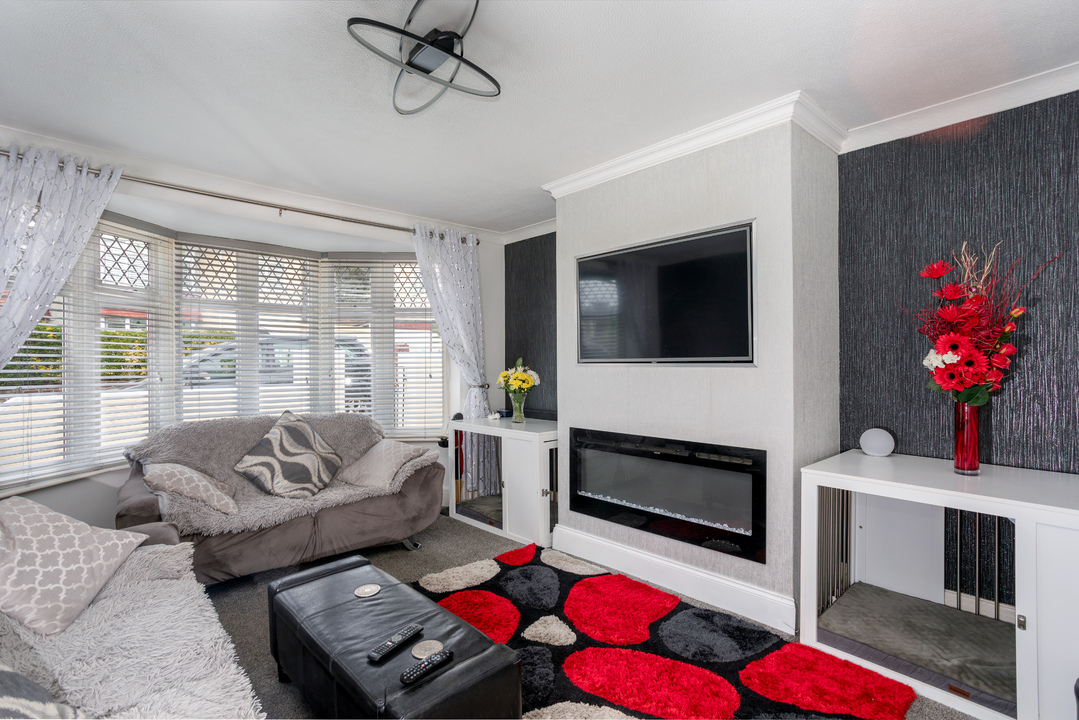
UPVC double glazed bay window to front, electric fireplace, gas point, radiator

Dining Room 16'5" x 12'10" (5.00m x 3.91m)

UPVC double glazed bay window to front, radiator, built in storage cupboard
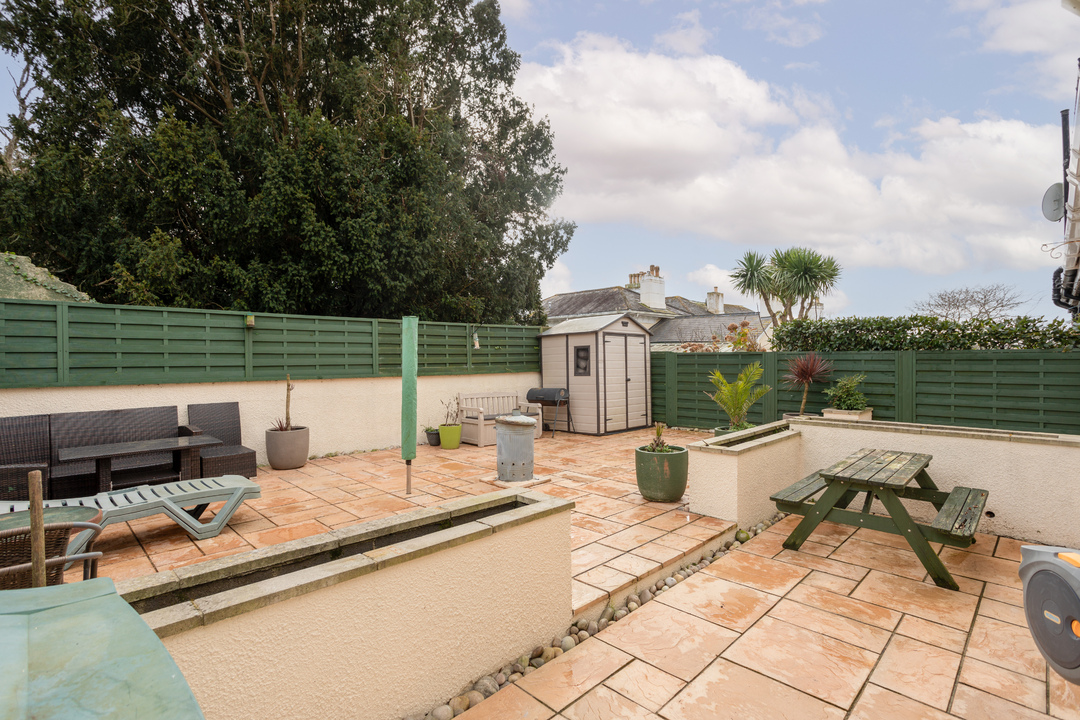
Bedroom Five 14'6" x 9'4" (4.42m x 2.84m)

UPVC double glazed French doors to rear leading out onto the garden, built in cupboard housing water tank, radiator

Bathroom

Comprising of a three piece suite including low level WC, pedestal hand wash basin, panelled bath, radiator, tiled walls and flooring, UPVC double glazed window to rear

Kitchen 10'2" x 9'5" (3.10m x 2.87m)

Wall and base level work units with roll top work surfaces incorporating inset sink and drainer, appliance spaces for cooker, fridge freezer and washing machine, wall mounted boiler, radiator, tiled walls and flooring, UPVC double glazed window to rear and side, UPVC double glazed door to rear garden

First Floor Landing

Stairs from entrance hall, radiator, UPVC double glazed window to side, picture rail and loft access

Bedroom One 17'8" x 12'4" (5.38m x 3.76m)

UPVC double glazed dormer window to front, radiator, telephone point

Bedroom Two 13'8" x 11'6" (4.17m x 3.51m)
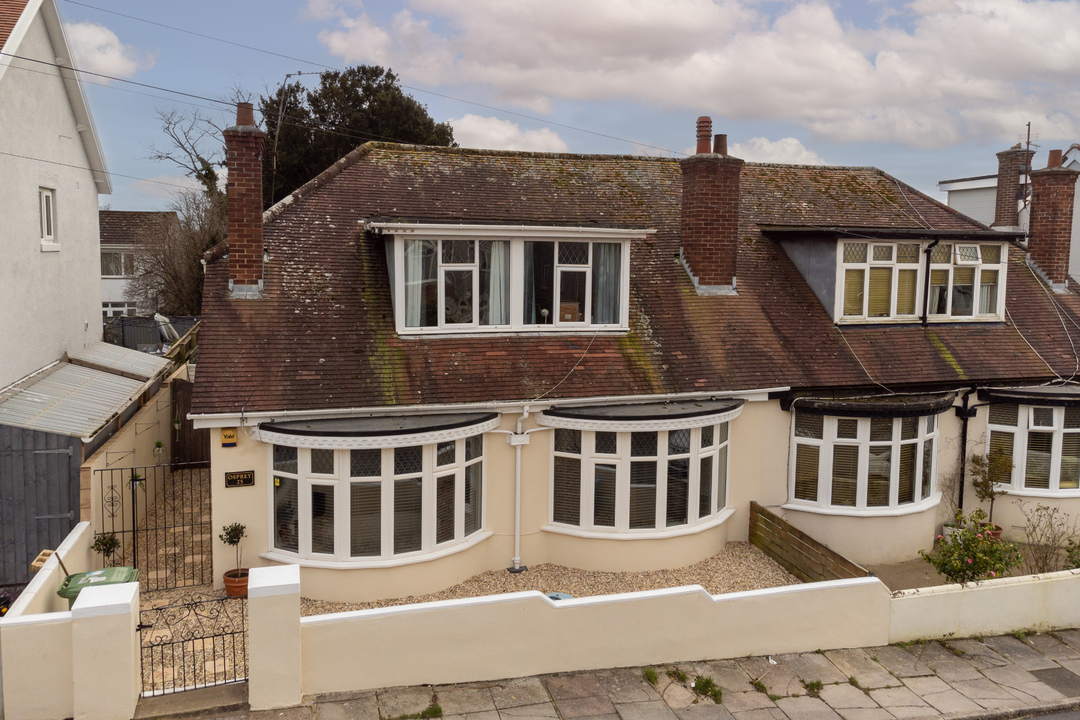
UPVC double glazed dormer window to front, radiator

Bedroom Three 10'8" x 8'9" (3.25m x 2.67m)
UPVC double glazed window to rear, radiator, built in storage cupboard, built in eaves storage cupboard
Bedroom Four 10'5" x 5'11" (3.18m x 1.80m)
UPVC double glazed window to rear, radiator, built in eaves storage cupboard
Shower Room
Comprising of a two piece suite including shower cubicle, vanity hand wash basin, tiled walls and flooring, UPVC double glazed window to rear
Separate WC
Low level WC, tiled walls and flooring, UPVC double glazed window to rear
Front Garden
Gravelled and enclosed by brick wall, gate from path, side access to the entrance door and to the rear garden
Rear Garden
Low maintenance paved patio garden, side access with bin storage area, fully enclosed by brick wall and panel fencing.

