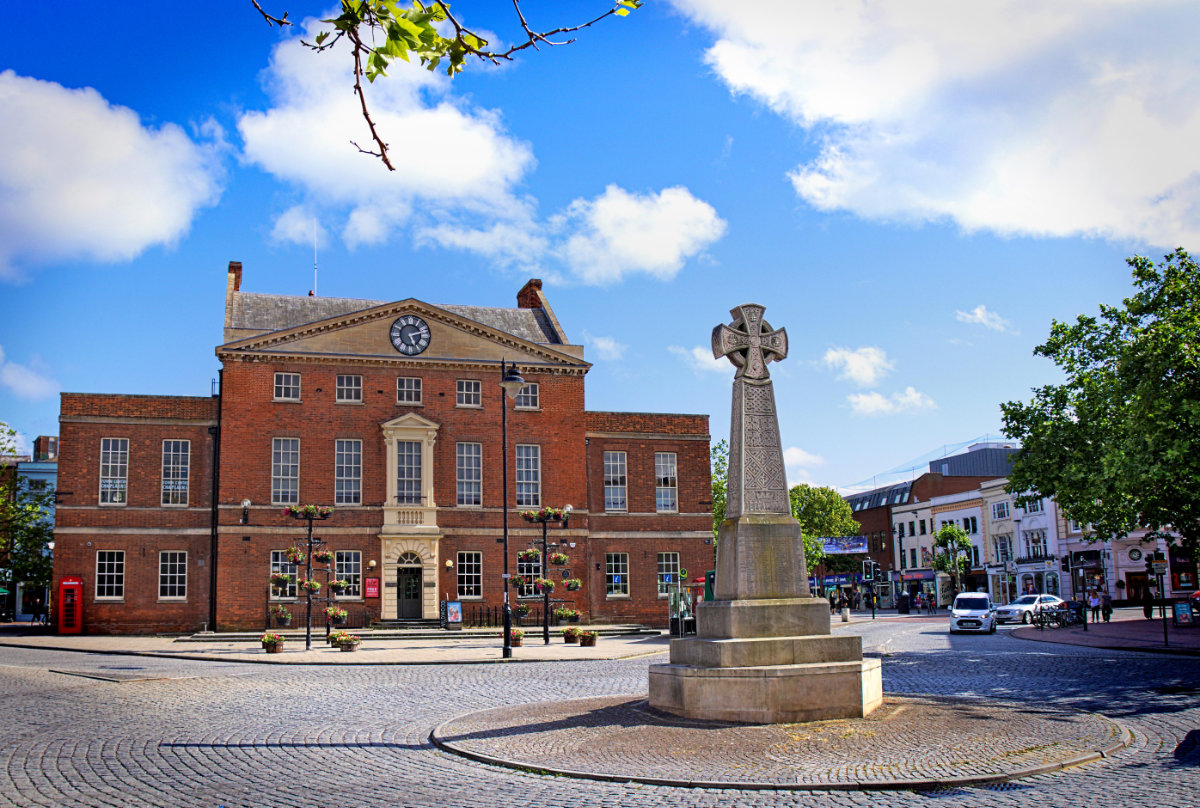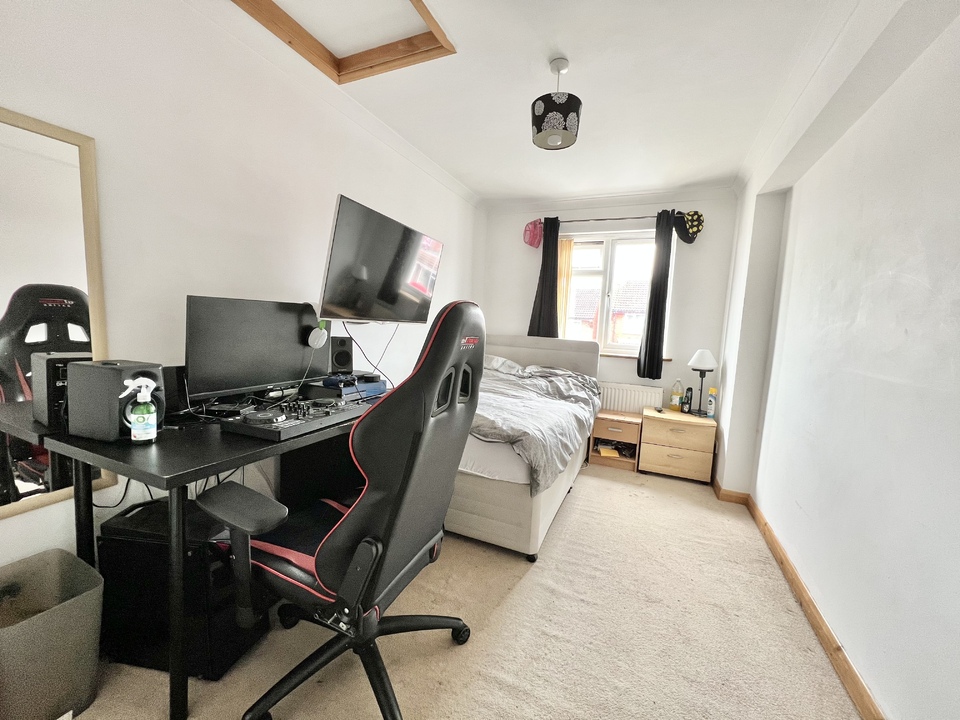The current owners bought the house in 2001 and have loved and cherished their years here in their family home. You enter through the front door into the entrance hall with space for coats and shoes, stairs to the first floor and a door opening to the living room.

The living room is situated at the front of the house and enjoys a bay window to the front aspect, providing lots of natural light in the afternoon. There is an under stairs cupboard providing useful storage area. This is open plan to the dining area with space for a table, and French doors opening to the conservatory. This is a good size and has doors opening to the rear patio.

The Owners Love - The current owners have loved the location and when they bought it, fell in love with the area. They have enjoyed it so much, that they are looking to stay in the nearby area when they move. They will mostly miss “the wonderful neighbours and the sense of community within the close”. They have also found the ease of access to the town centre and M5 motorway to be very handy.

The kitchen is located at the rear of the house and was refitted to an excellent specification back in 2004/5. It now benefits from a variety of solid oak fitted wall and base units with granite work surfaces over and inset sink with drainer. There is space for a Rangemaster cooker with a hood over and an American style fridge freezer. There is also an integrated dishwasher. A window overlooks the rear garden and there is a door opening to the rear garden.

Upstairs, on the first floor landing, there is an airing cupboard, loft access hatch and doors to the bedrooms and family bathroom. The main bedroom is a good size double and has a large window overlooking the rear aspect. The second and third bedrooms are again double rooms, and overlook the front garden. The third bedroom is a single and also situated at the front of the house. The family bathroom is partially tiled and is fitted with a four-piece suite including WC, washbasin and Jacuzzi bath and shower cubicle.

George Loves - “Having sold homes in the area for many years, I know just how popular the area is due to its ease of access to the M5 motorway, the town centre and also the schools. I also love a house with lots of space and this doesn’t disappoint. There is lots of room for a growing family. This one is sure to be snapped up quickly!”

Outside, to the rear of the property there is a lovely enclosed garden, which is fully enclosed by timber fencing and benefits from rear access. Initially, there is a patio area, which leads onto the lawn and there is a good size shed with power at the bottom. There is a door leading to the rear of the rear of the garage via the patio, which has an electric roller door and a driveway in front providing off road parking.

Taunton and Surrounding area
Fact: Taunton was the first town in the country to be permanently lit by electric street lighting in 1881
Taunton is the County Town of Somerset with the town name deriving from “Town on the River Tone” or “Tone Town” nestled between the Quantock and Blackdown Hills. Voted as the happiest place to live in the South West according to the Rightmove Happy at Home Index, with the index painting a picture of it as a place where people look after their homes and have time for their neighbours. Taunton’s bustling Town Centre offers many High Street shops, Bars and Restaurants, however if you are looking for something a little more boutique, we recommend you explore Bath Place and Taunton independent quarter along St James Street.































