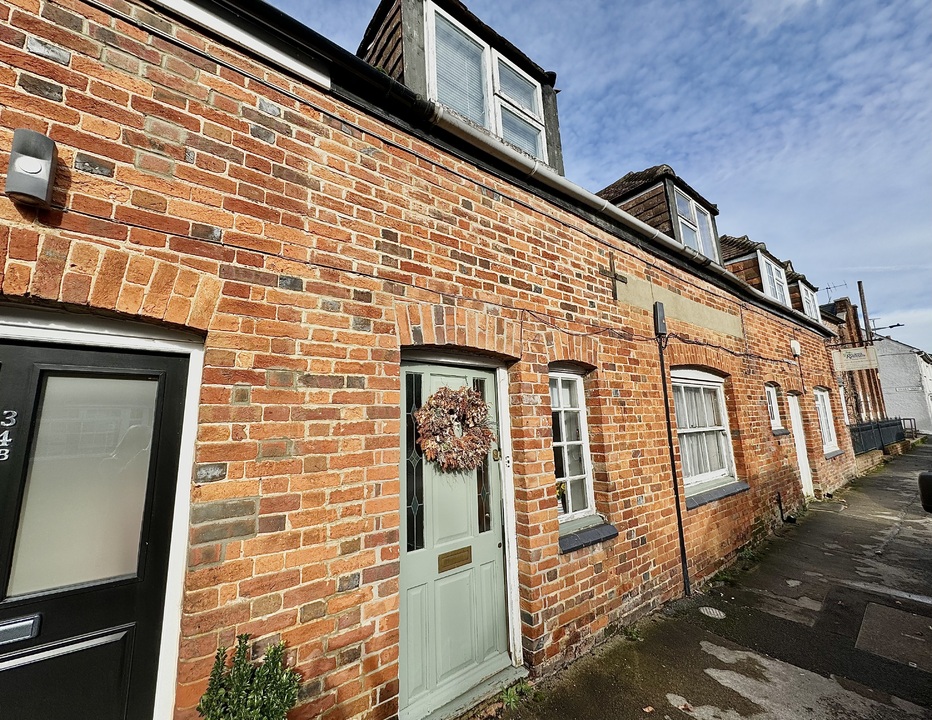Bramble Close, Ilminster
Offers in Excess of £300,000The house was built in 2019 by Larkfleet Homes and has been loved and cared for by the current owners from new.

You enter through the front door into the entrance hall with stairs rising to the first floor and door opening to the living room.

The living room enjoys natural light from dual aspects with a large bay window to the front, overlooking views of the fields and a further window to the side of the property. In the living room there is an understairs cupboard and a door off the living room which takes you into the kitchen diner.

The kitchen diner, benefits from a variety of white wall and base units with grey work surfaces over and inset stainless steel sink with drainer. There is a built-in oven and 4 ring gas hob with hood over. There is also an integrated dishwasher and the owner has installed a water softener and filter unit. You’ll find another door off the kitchen diner, revealing a large downstairs cloakroom. There are glazed double doors off the kitchen opening to the back garden.

The Owners Love - The current owners have loved “how it has been the perfect first home, everything has been so easy and cosy for us here.” They go onto say “we will miss the beautiful dog walks right on our door step and the quick access to both Taunton, Yeovil and Bristol.” They are particularly proud of the work they have done in in the back garden especially “building the outdoor seating area, it has really transformed our summers, it’s a great place to enjoy a beer and a BBQ.”

Upstairs, on the first floor landing, there are doors to the 3 bedrooms and family bathroom, as well as a large storage cupboard and airing cupboard.

The principal bedroom benefits from an ensuite compromising of a shower, WC, washbasin, heated towel rail. In the bedroom there are double built in wardrobes, providing ample storage and there is a window to the front aspect, enjoying the wonderful view of the playing fields.

There are two further bedrooms and the family bathroom, which is partially tiled and is fitted with a three-piece suite including WC, washbasin and bath with shower over as well as a heated towel rail.

Rachel Loves - “This property has been immaculately decorated and is so bright and spacious. It holds a stunning position within the development and has wonderful views of the protected playing fields. It is also a cul-de-sac location which means it is very secluded and peaceful. This would make a great family home!”

Outside, to the rear of the property there is a good size, south facing garden complete with a palm tree! From the dining room, the double doors open onto a large patio area extending to the undercover decking area which has been thoughtfully installed by the current owners. The garden is fully enclosed and there is a side gate for access to the front of the property where there is a tarmac driveway, with parking for 2 vehicles at the front of the property and a garage with up and over door. The garage has electricity and light.

Agent notes:

The property benefits from solar panels on the roof which are used to generate electricity.

The property is Council Band C and there is an annual communal area upkeep charge of £176.

The property is serviced by gas calor bottles and these are located at the front of the housing development and payment is by Direct Debit monthly, the usage is calculated at the end of the year and the account balanced.

The broadband is estimated to be at 150mps and mobile phone coverage is good.


































