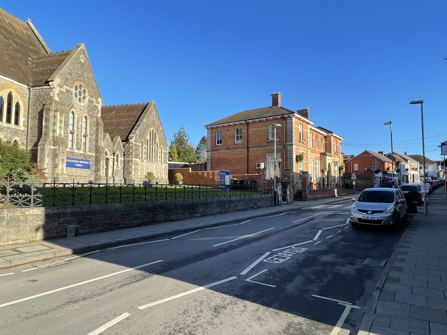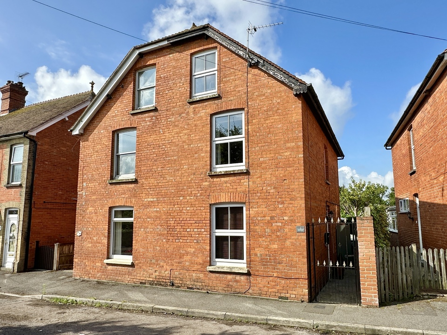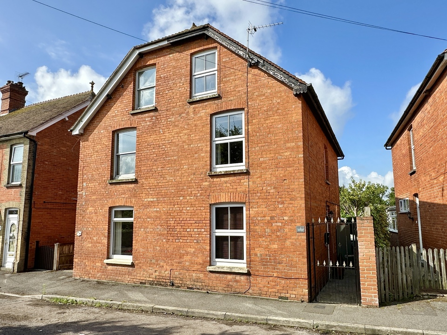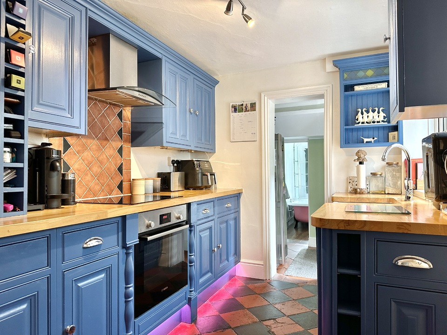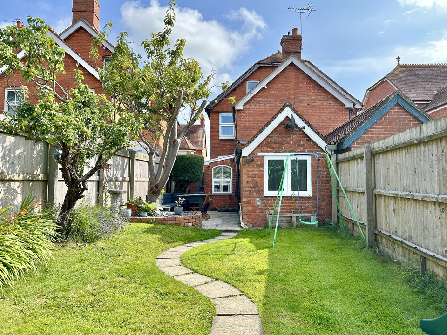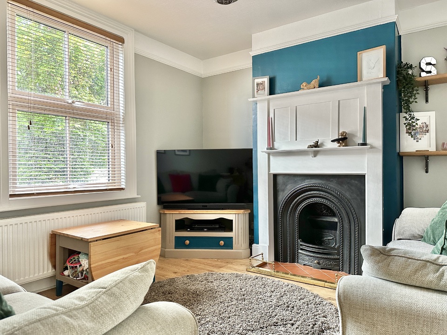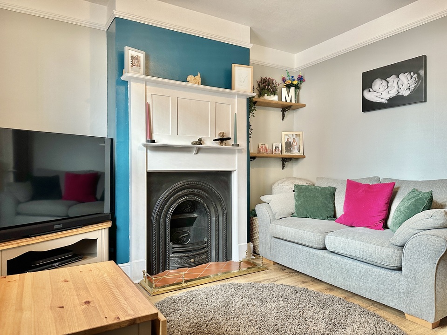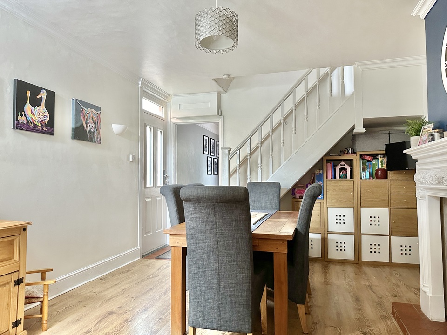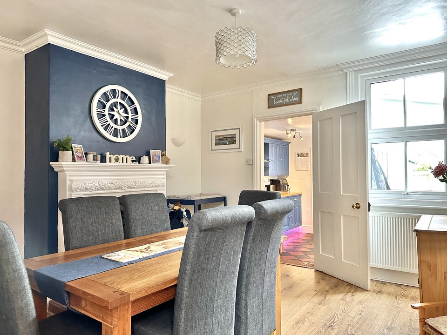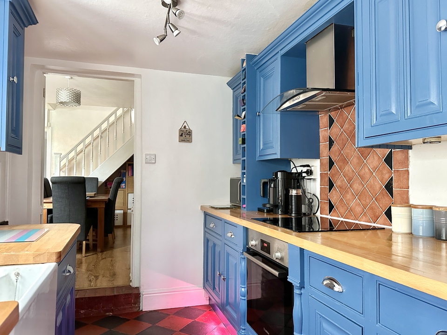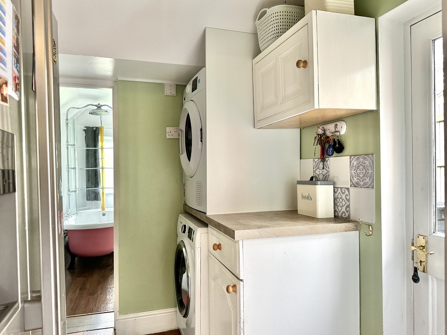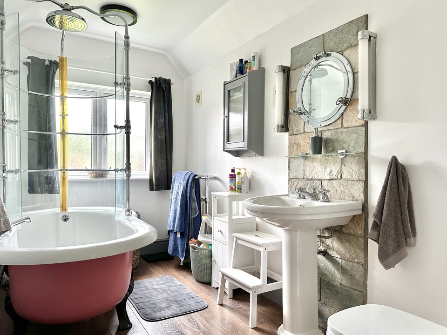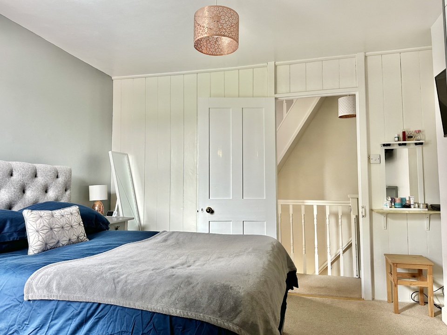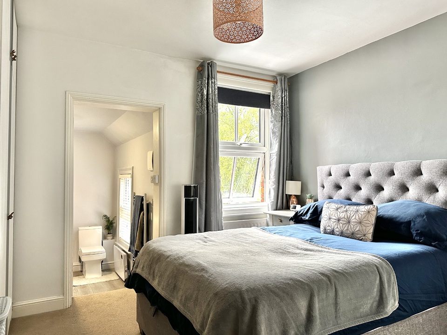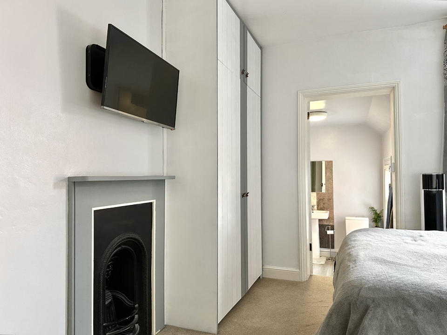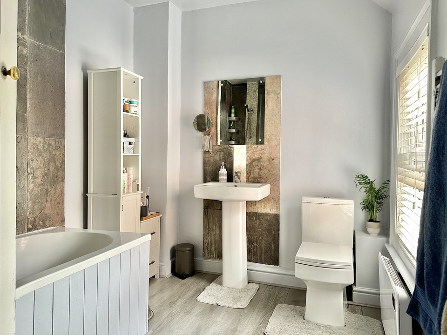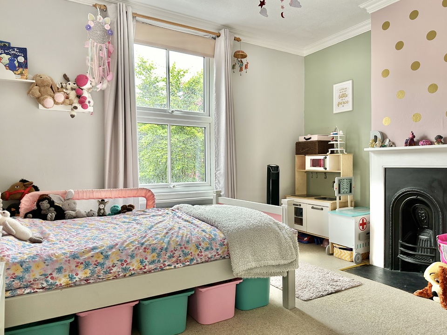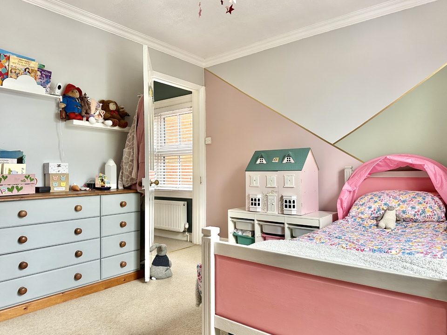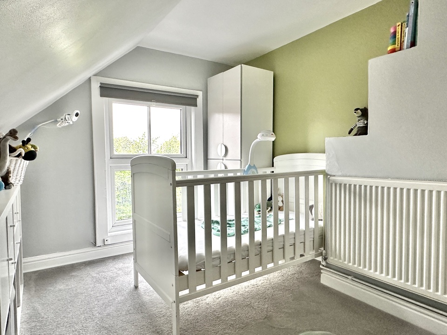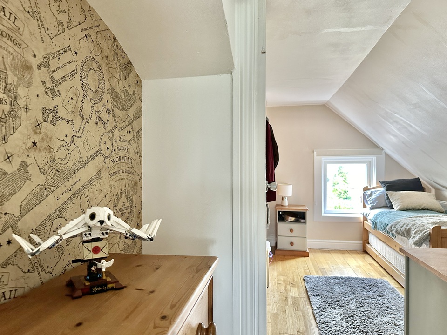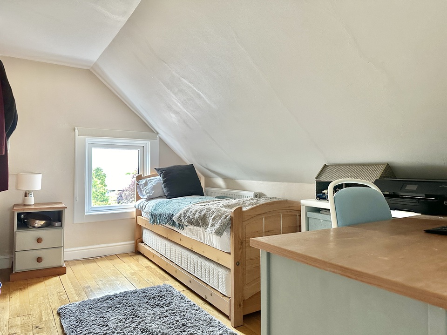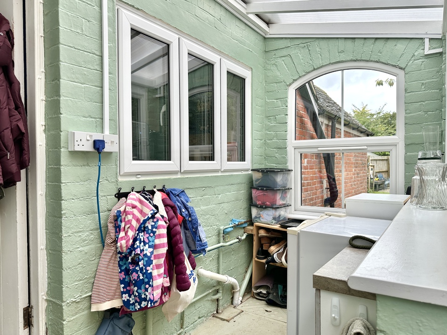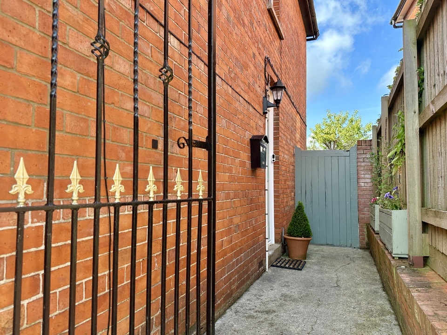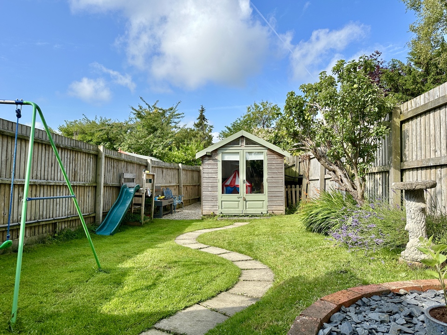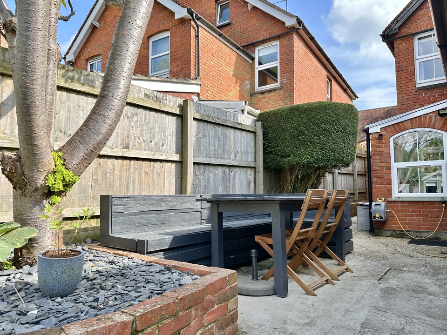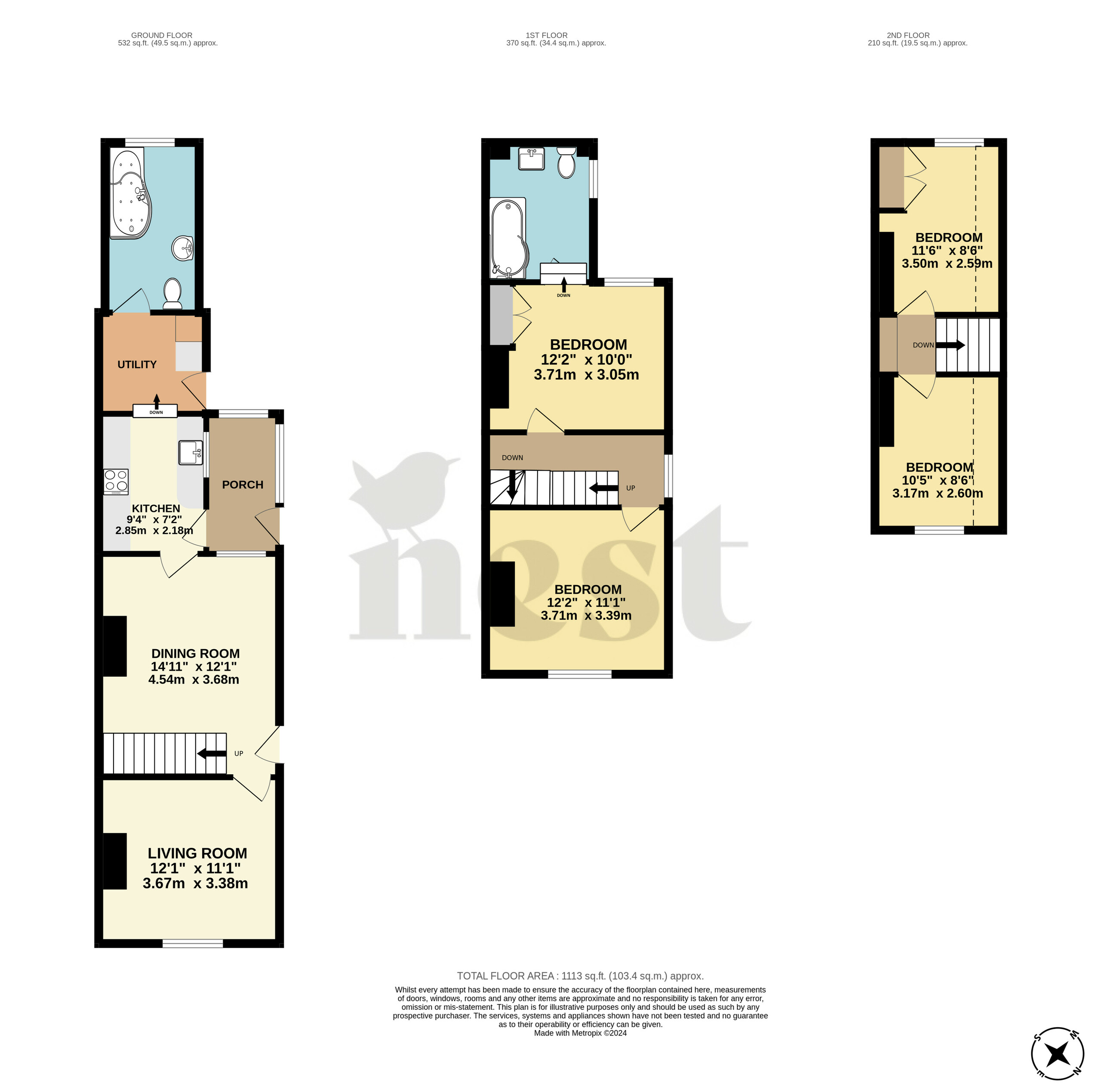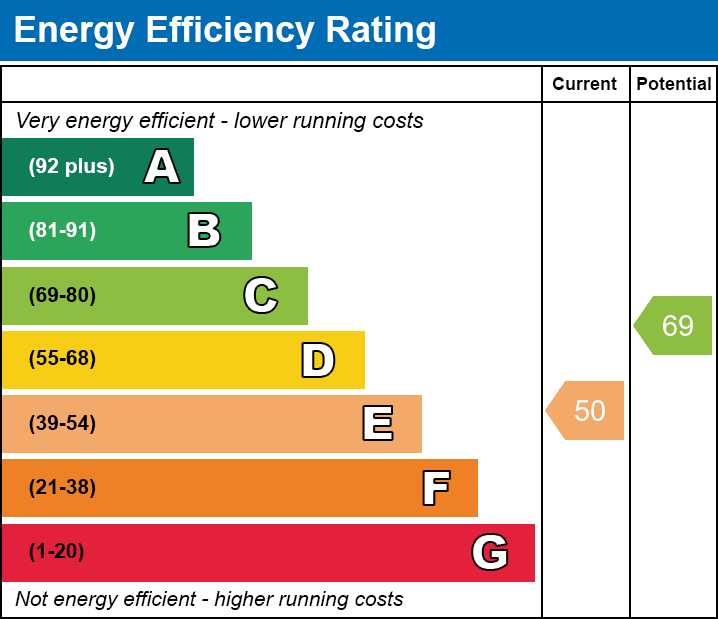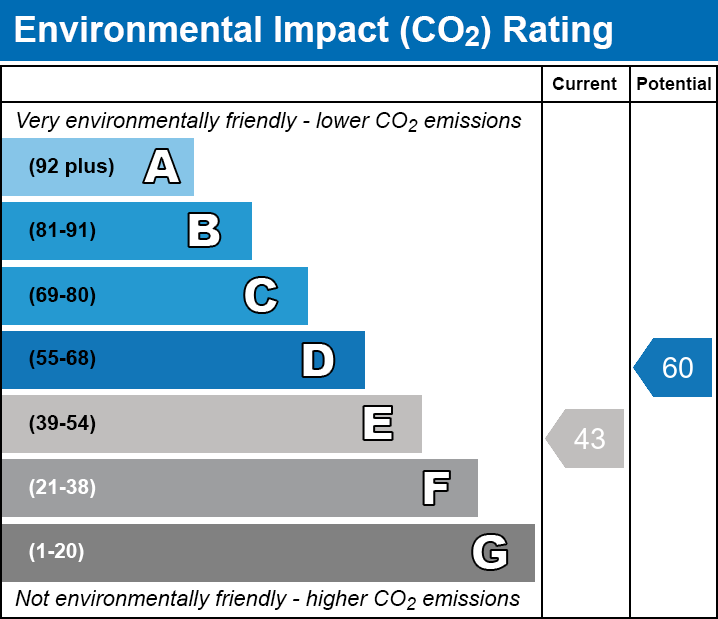Victoria Road, Gillingham
Offers over £325,000The Property: A charming side gate leads to the front door which welcomes you into the dining hallway. This is a generous space with plenty of room for a decent dining table and chairs set. A chimney with fireplace adds to the character with stairs leading to the first floor.

The living room is located at the front of the property with a chimney and fireplace - a cosy room with wood effect flooring and window to front aspect.

The kitchen is located towards the rear of the house and leads on to both the utility space and an external door leading to the side porch/boot room. The kitchen itself has solid wall and floor units with block countertops and attractive tiled flooring. Appliances include the built in electric oven with hob and extractor above. There is also an integrated dishwasher. A small step leads on to the rear utility room with space for an 'American' style fridge freezer and plumbing/space for washing machine and tumble dryer (stacked). An external door gives direct access to the side path leading to the garden beyond. The family bathroom completes the ground floor accommodation and is a very generous size with a large frosted window to rear, free standing bath with shower unit, WC and hand basin.

The first floor is made up of two double bedrooms including the master room with a generous bath en-suite. Stepping down to the en-suite magnifies its generous size with bath and shower over, WC and the wash hand basin. Window to side aspect. The master also benefits from a built in wardrobe and a charming fireplace. The remaining bedroom on this floor is a generous double and also benefits from a fireplace, carpet to floor and a window to front aspect.

The second floor includes two bedrooms and a small landing space leading to both. Both bedrooms are bright and airy and can be utilised as hobby rooms or a home office/study. Please note the staircase leading to the second floor is steeper than a 'standard' staircase so this will need to be considered.

Outside: The rear garden is generous in length and is mainly laid to lawn with a useful pathway leading to the garden summerhouse and store to the rear. The summerhouse has power with electric sockets, lights and has been insulated making it a versatile space. The garden has plenty of established trees and planting as well as a decent area for outside dining and entertaining. A side gate leads to the front of the property and offers good space for the storage of waste/recycling bins.

Parking is available 'on street' immediately outside the property and in the road. Resident permits are available via Dorset Council with charges costing approximately £80.00 per annum. Visitor permits (up to 20 vehicles can be added) can also be purchased for approximately £20.00 per annum.

Services: The property is connected to mains water, electricity, gas and drainage. Heating is via the gas central heating boiler. Council Tax Band - C. EPC Band - E. Broadband: current speeds of up to 100mbps. Tenure - Freehold.

Gillingham
Fact: Gillingham is the site of Dorset’s first grammar school established in 1516.
Gillingham is Dorset’s most northerly town and borders the neighbouring counties of Somerset and Wiltshire. It lies proudly within the well-regarded Blackmore Vale and benefits from wonderful transport links - Gillingham is home to North Dorset’s only mainline railway station which runs from Exeter to London Waterloo and is only 4 miles or so to the A303 trunk road.