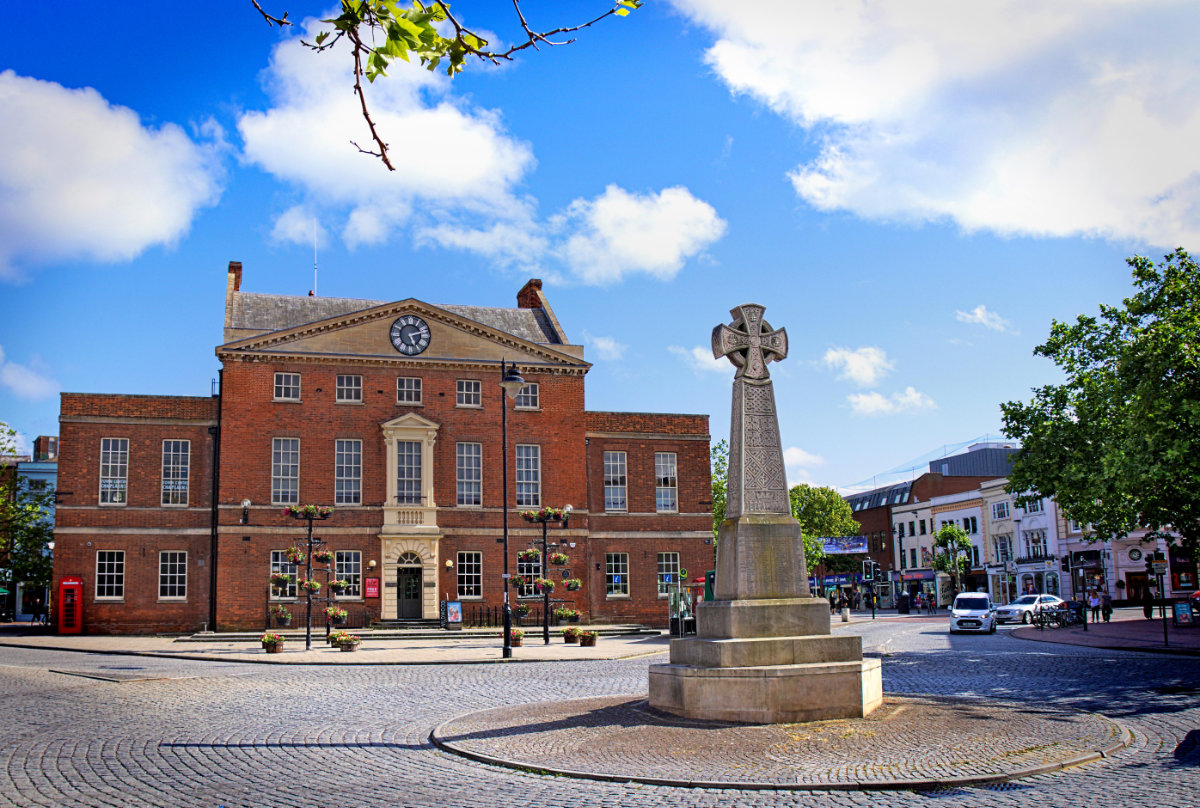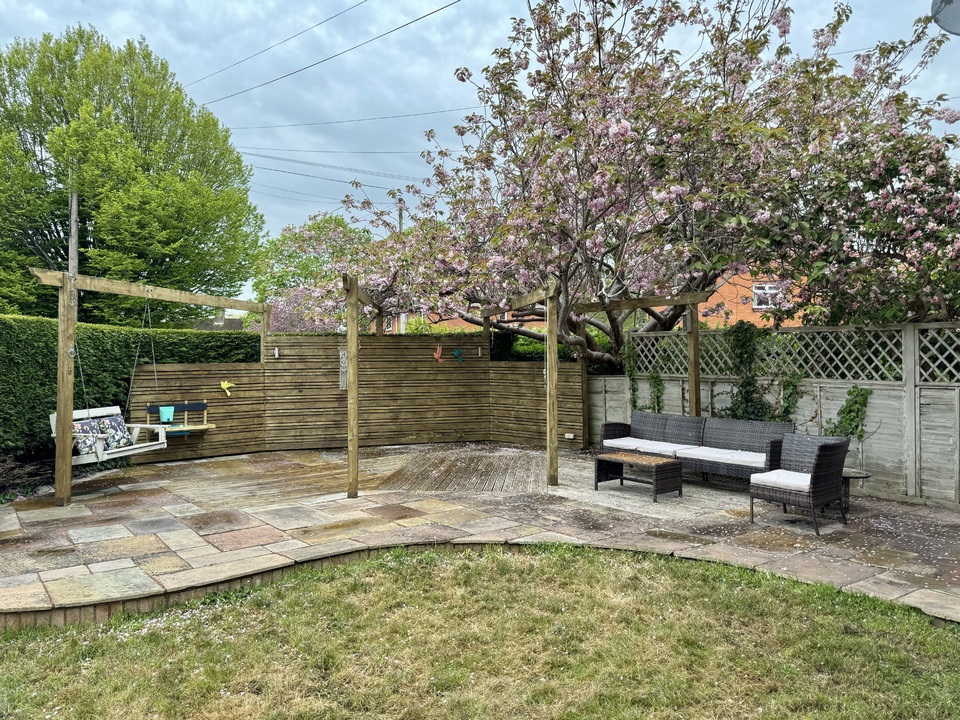Addison Grove, Taunton
Offers in Excess of £325,000The house has been loved and cared for by the current owners since 2022 and was extended circa 2002. You enter through the front door into the entrance hall with stairs rising to the first floor, and under stairs cupboard, and a door to the living room.

The living room is a good size ‘L-shape’, with ample room for a variety of furniture and situated at the front of the house. French doors open into the ground floor extension with a dining room with doors opening to the rear garden, shower room with WC and washbasin and a downstairs bedroom.

The kitchen is located at the side of the house and benefits from a variety of fitted wall and base units with work surfaces over and inset double sink. There is space for a large cooker with hood over, and an integrated under counter fridge. There is a large cupboard space and a door opening to the driveway.

The Owners Love - The current owners have lived in the house for over two years and have loved their time here. They will mostly miss “the flexibility and space the house has for a growing family.” We will mostly miss “Our garden seating area which is perfect for entertaining friends in the summer months”. They feel the ideal next owners will be a family who have several children and need more space. "Being walking distance from the train station and town was really attractive to us when we bought!"

Upstairs on the half landing, there is a WC with washbasin. Once on the first floor, there are doors to the bedrooms and family bathroom. There are three bedrooms with two rooms situated at the rear of the house and the main bedroom at the front. All three bedrooms benefit from built in wardrobes/storage. The family bathroom has been updated and is fitted with a washbasin and P-shape bath with shower over.

George Loves - “I spent a lot of time in the area growing up and would forever be meeting friends at the park around the corner. It is ideal for families with children as not only has the house been updated and extended, there is a brilliant recreation ground on your doorstep!”

Outside, to the front of the property is a brick paved driveway with timber gates. Due to the triangle shape of the plot, there are gardens both front and rear. The front garden is initially laid to lawn, which leads onto a patio seating area and is enclosed by timber fencing and hedging. To the rear, there is an artificial lawn with a brick paved path leading to a raised decking area with timber shed at the bottom of the garden. There is side gated access leading to the driveway.

Taunton and Surrounding area
Fact: Taunton was the first town in the country to be permanently lit by electric street lighting in 1881
Taunton is the County Town of Somerset with the town name deriving from “Town on the River Tone” or “Tone Town” nestled between the Quantock and Blackdown Hills. Voted as the happiest place to live in the South West according to the Rightmove Happy at Home Index, with the index painting a picture of it as a place where people look after their homes and have time for their neighbours. Taunton’s bustling Town Centre offers many High Street shops, Bars and Restaurants, however if you are looking for something a little more boutique, we recommend you explore Bath Place and Taunton independent quarter along St James Street.


































