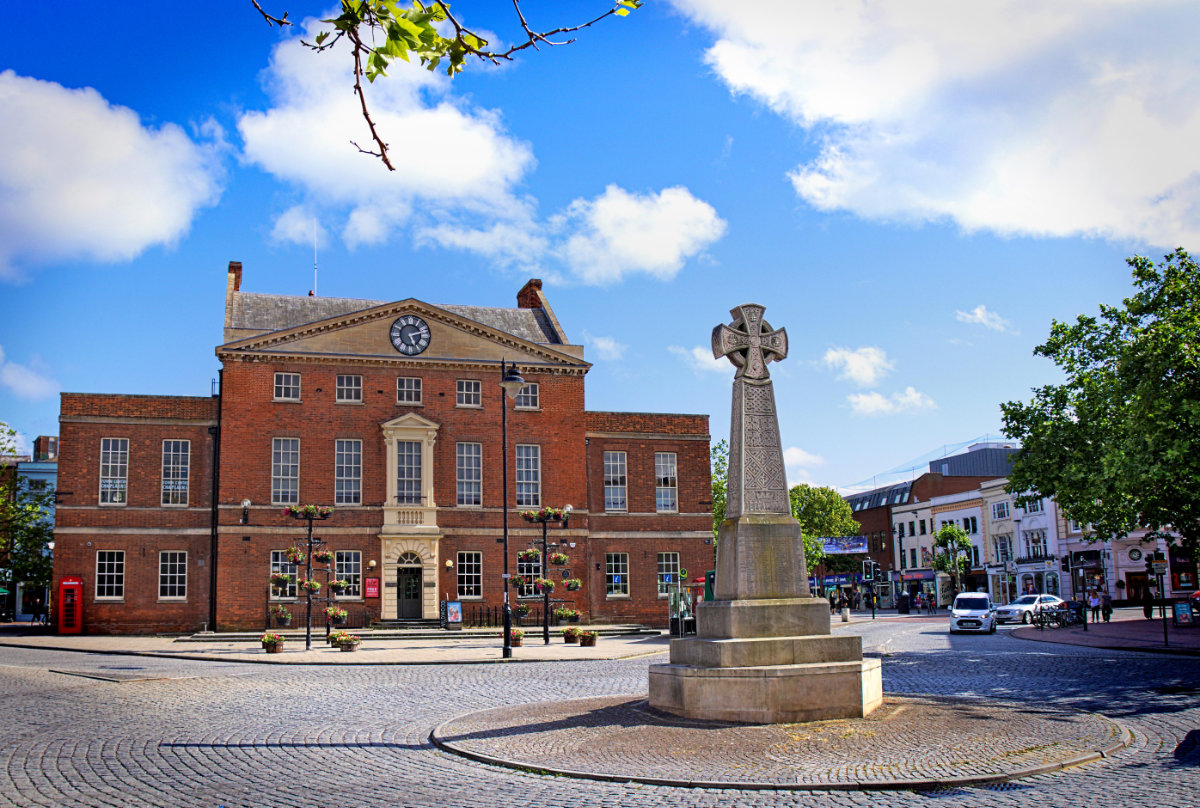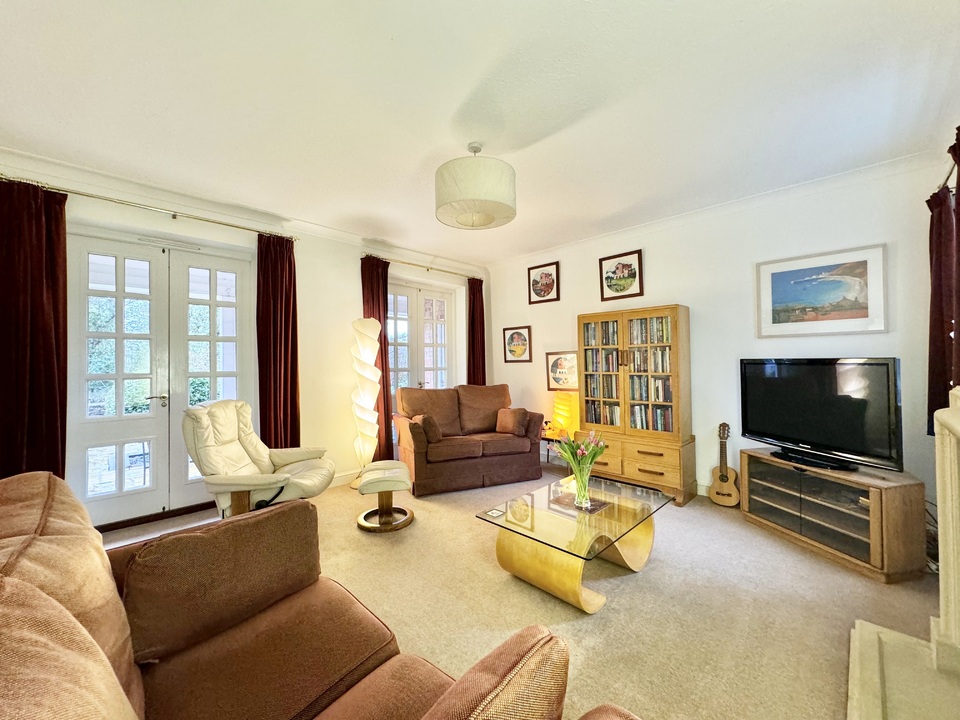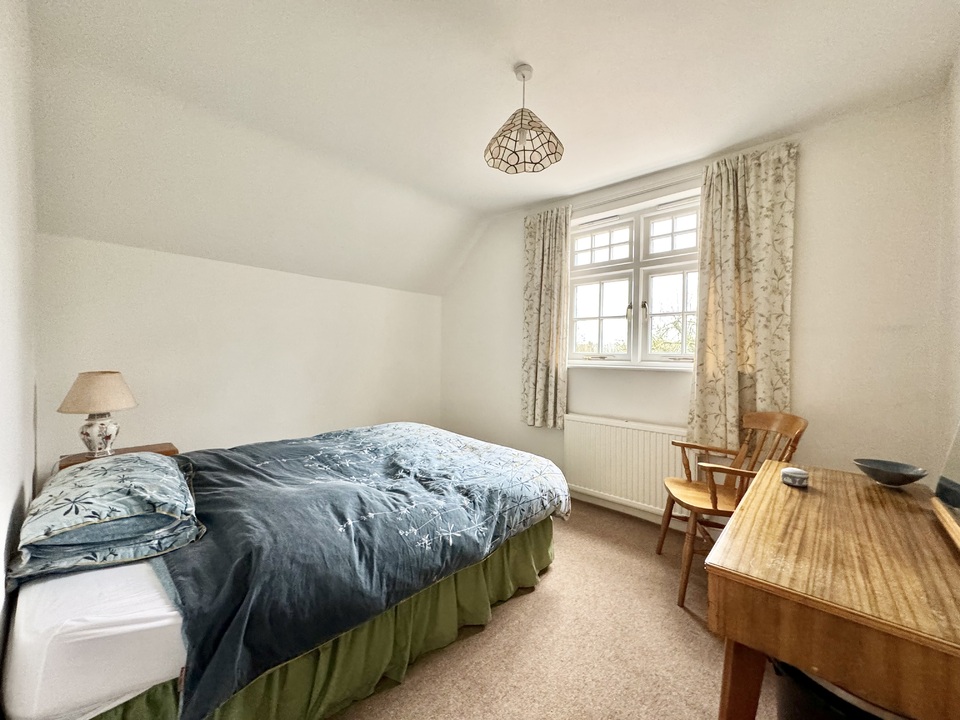Staplegrove, Taunton
Guide Price £625,000The main house, which occupies a plot of approximately 0.3 acres, was built circa 1908 and has been loved and cared for by the current owners since 1991.

You enter through the rear door into a rather impressive entrance hall, with a contemporary design, an abundance of glass, with Velux window and a vaulted ceiling, allowing for lots of natural light to enter and an open staircase rising to the first floor. There is a spacious cloakroom, doors opening to the study and utility room and an internal hall leading to the principal reception rooms.

There are a selection of welcoming reception rooms, with the living room situated off the internal hallway. This has lovely features including two French windows to the front aspect, opening out beneath the veranda onto a patio area. A beautiful stone fireplace provides a focal point for the room. Across the hall, there is the dining room, with a large window overlooking the front garden. From the rear hall, doors open to a spacious study at the rear of the house, with windows to dual aspects, a well-equipped utility room with a door to the garden and a separate downstairs shower room with WC and wash basin.

The Owners Love - “The beautiful character features of this house. It is like a perfect combination of period styling but with the conveniences of modern living” which has made the lifestyle of village living really enjoyable. They are particularly proud of “the work we did to the house including the garden room/kitchen and the extension back in and around 2002/3”. They have also really enjoyed the balance of a rural lifestyle whilst being able to get back to Taunton in around 5-10 minutes by car.

The modern and contemporary kitchen garden room is located to the side of the house and is beautifully finished with a range of base and wall mounted cupboards with granite worktops over, with inset sink, space for a large Rangemaster cooker, dishwasher and fridge freezer. This is open to the garden room, with a panoramic view around the gardens, making it the perfect spot to relax with a drink and spot some of the wildlife that blesses the garden all year around.

Upstairs, on the first-floor landing, there are doors opening to the four double bedrooms and family bathroom. The master bedroom is a wonderful size and enjoys a high vaulted ceiling as well as a spacious en-suite shower room with WC & washbasin. There are three further double bedrooms with one having access to the large loft space above the garage, which could be further utilised as living accommodation if desired. The family bathroom is fitted with a three-piece suite including WC, washbasin and bathtub. There are various cupboards providing additional storage space on the first floor.

George Loves - “I love the blend of original features and characterful charm this property has, which has been met with some contemporary architecture and styling from the early 2000s! The moment I came through the front gates, I fell in love! Also, having a similar age house, I can see just how much work has gone into creating and maintaining such a beautiful home over so many years. However, its the location for me that is the biggest selling point. These types of village houses with such positions so rarely come up for sale and it’s clear to see why. You are not only buying a house, but an entire lifestyle here”.

Outside, the house is approached along a private lane, which turns into a large, gravelled parking area with space for numerous vehicles and a large double garage with electric roller doors and has power and light connected. The main garden is Infront the house, with a stone wall along the boundary and a wooden gate with gravel steps leading up to a large patio area outside the veranda and is entirely private. The garden is then predominantly laid to lawn, with a wide variety of mature trees and plants, and a pond area. There is also a vegetable plot with a selection of beds.

Taunton and Surrounding area
Fact: Taunton was the first town in the country to be permanently lit by electric street lighting in 1881
Taunton is the County Town of Somerset with the town name deriving from “Town on the River Tone” or “Tone Town” nestled between the Quantock and Blackdown Hills. Voted as the happiest place to live in the South West according to the Rightmove Happy at Home Index, with the index painting a picture of it as a place where people look after their homes and have time for their neighbours. Taunton’s bustling Town Centre offers many High Street shops, Bars and Restaurants, however if you are looking for something a little more boutique, we recommend you explore Bath Place and Taunton independent quarter along St James Street.




































