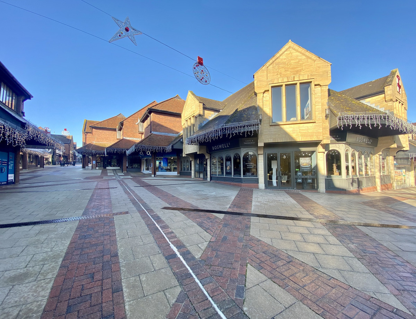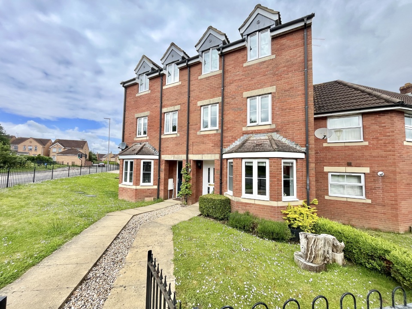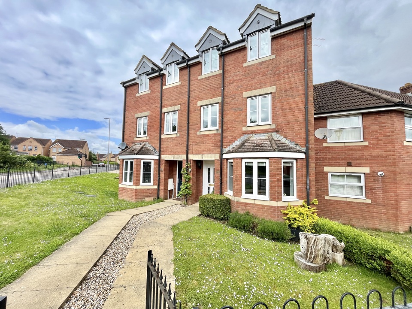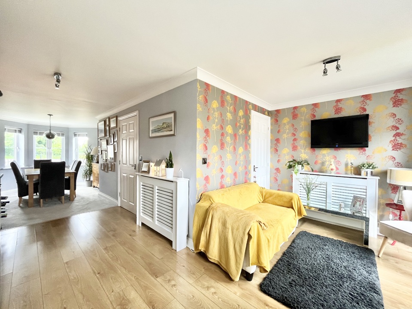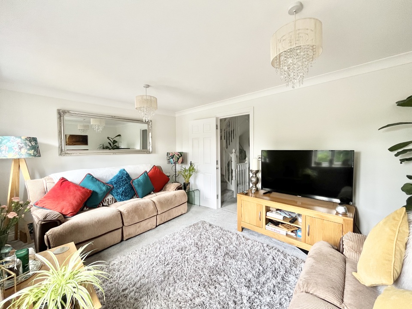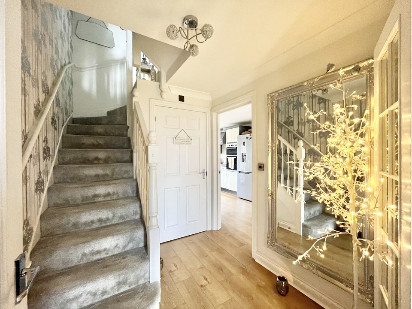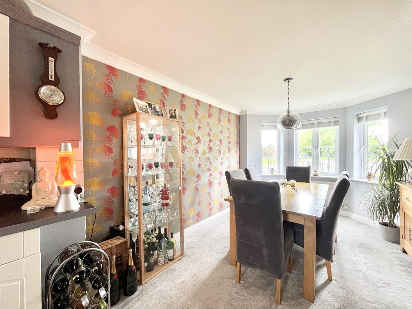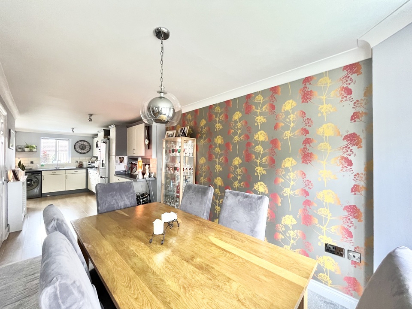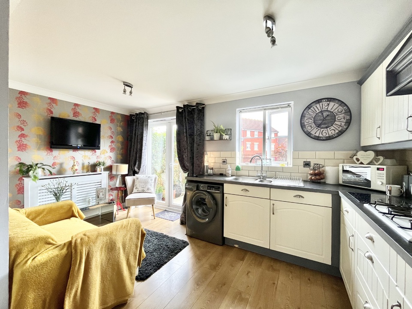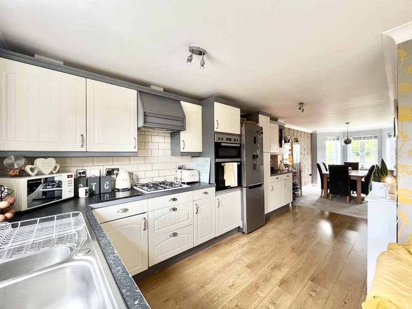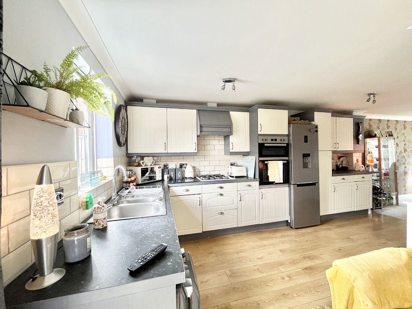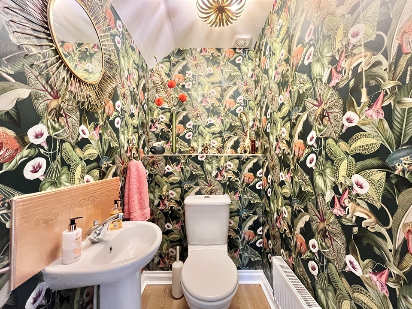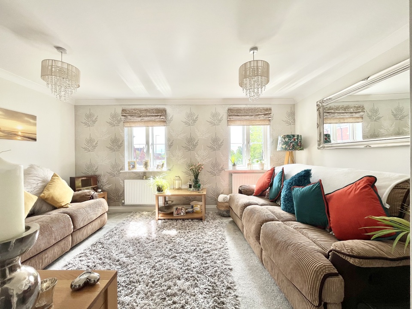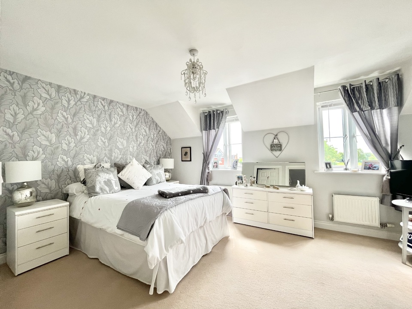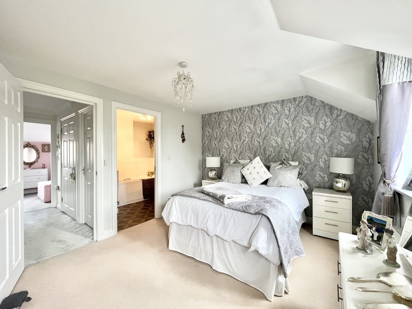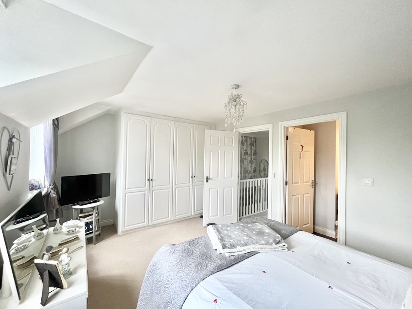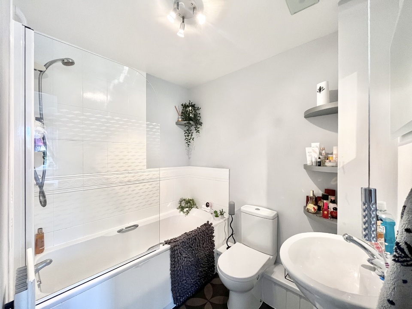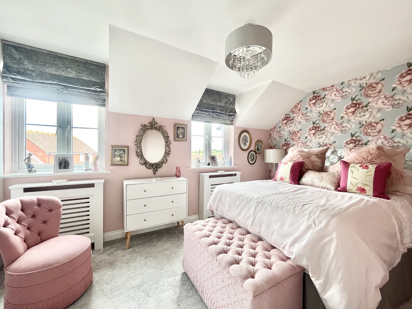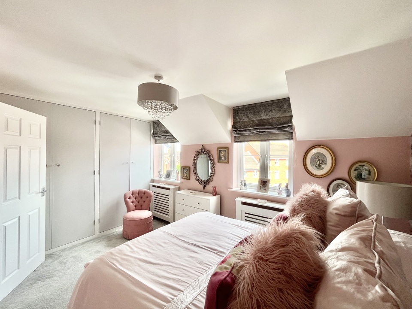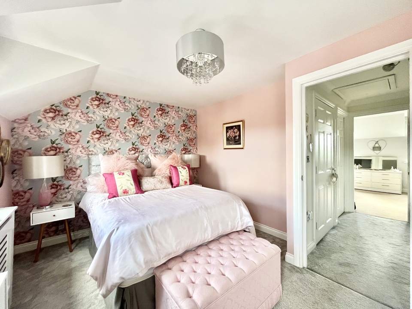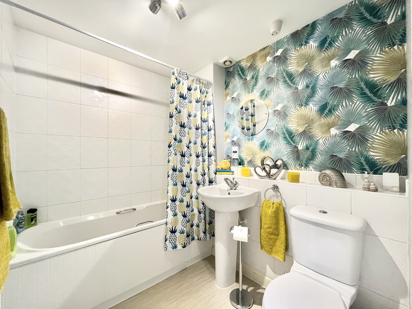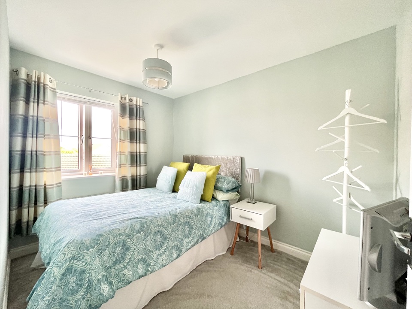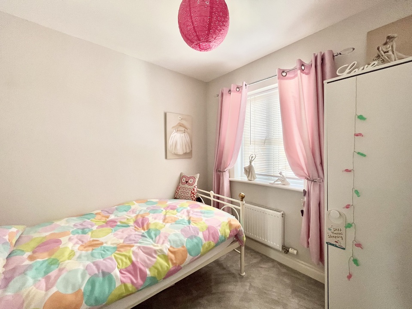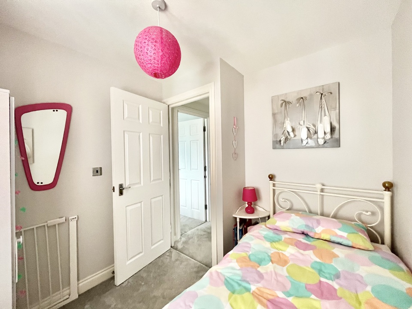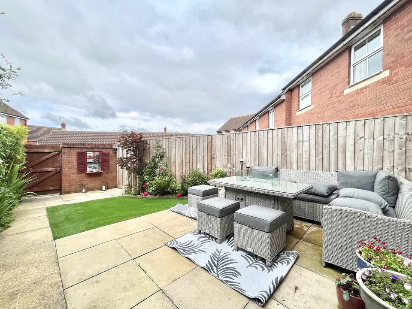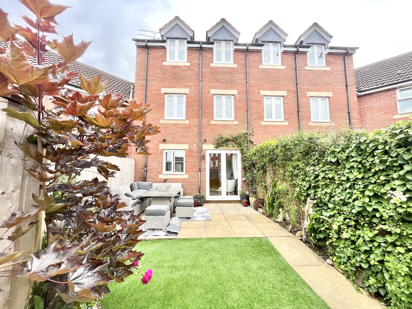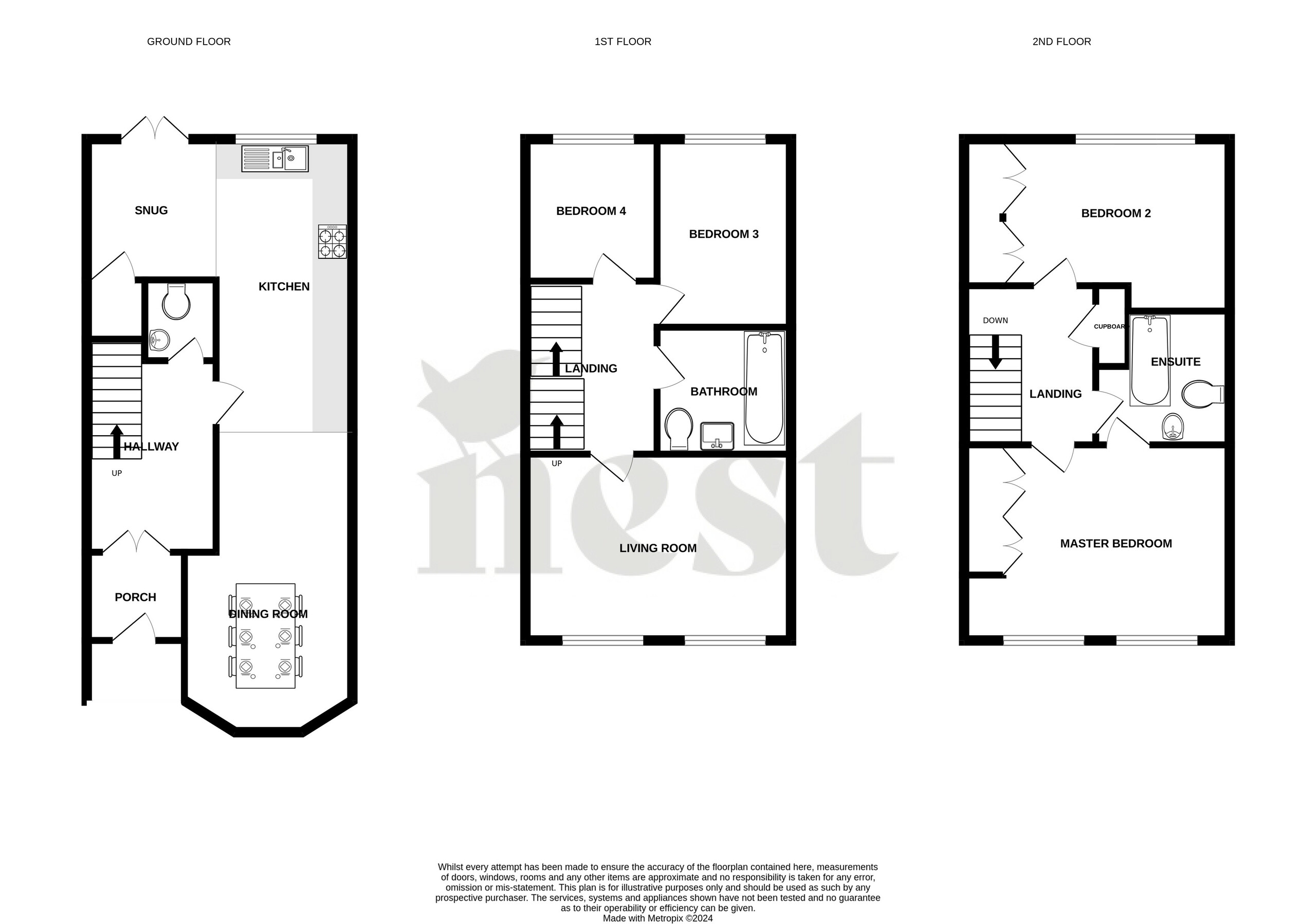Merevale Way, Yeovil
Guide Price £325,000Upon entering the property, the useful porch has double doors opening into a spacious hallway, with stairs rising to the first floor and WC.

The rest of the ground floor accommodation has been reconfigured to create a sociable, open plan focal point to the house, with a large family dining area, fitted kitchen and a snug with double doors leading into the garden.

The kitchen is fitted with a range of wall mounted and base units with work surfacing over, gas hob with extractor over, inset eye-level oven, stainless steel sink and drainer and space for high level fridge/freezer and washing machine.

To the first floor there is a light and airy living room, two bedrooms and a family bathroom suite comprising: panelled bath with shower over, pedestal wash hand basin and WC.

The top floor has two large double bedrooms, which both benefit from built-in double wardrobes and there is a ‘Jack and Jill’ bathroom suite.

To the rear there is an attractive, well maintained garden, enclosed by timber fencing and brick wall to the back. Largely laid to patio with a spacious seating area, perfect for BBQ’s and summer hosting, and a section laid to artificial grass. There is rear gate access to the parking area, with an allocated parking space, which sits in front of the garage.

Yeovil and surrounding area
Fact: Yeovil has the most traffic lights per square foot in the UK!
The vibrant market town of Yeovil is situated at the southern boundary of South Somerset. Its name deriving from the Celtic word ‘Gifl’ meaning forked river, the town became an important centre for leather production and glove making throughout the 18th and 19th century, which is referenced to this day in the nickname of Yeovil Town Football Club – ‘The Glovers’.