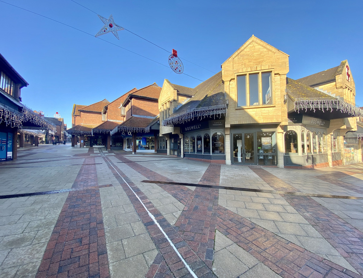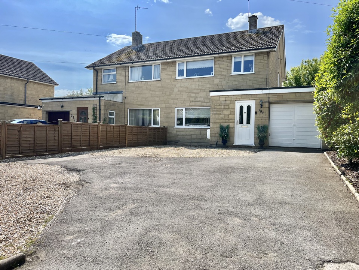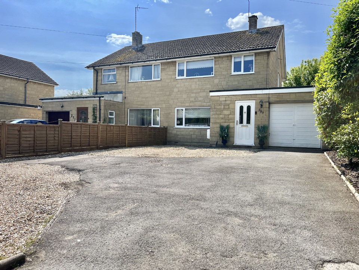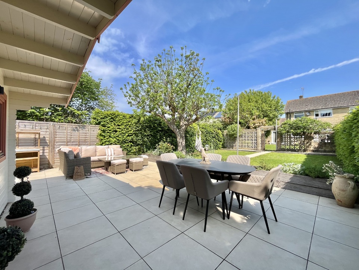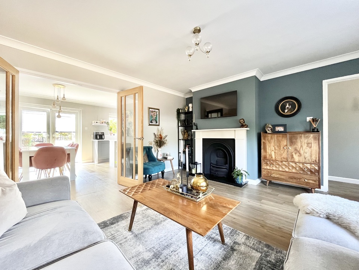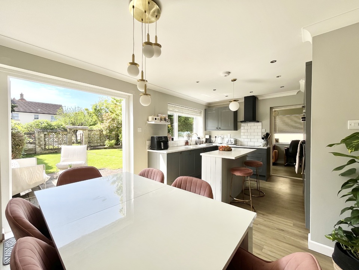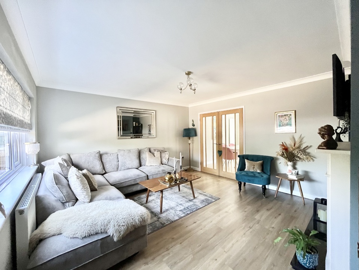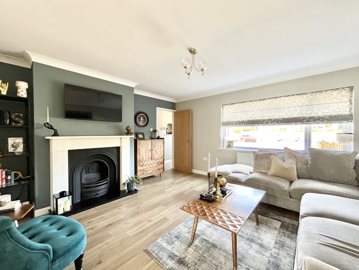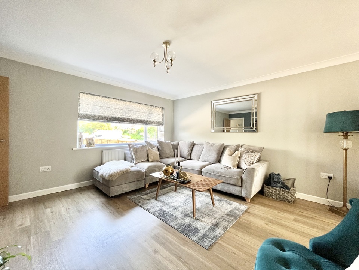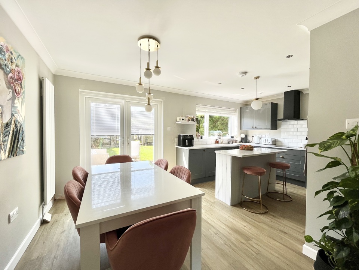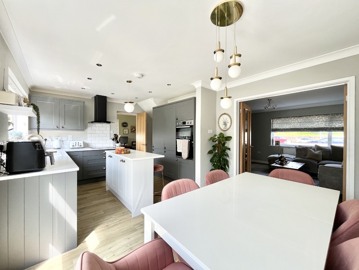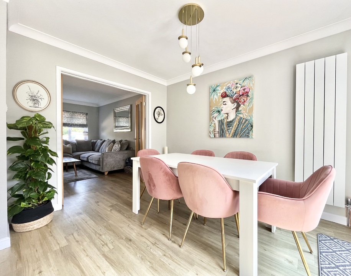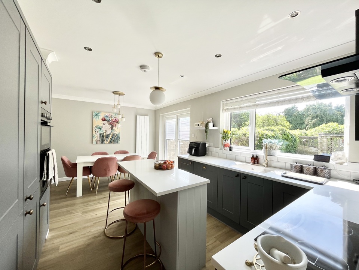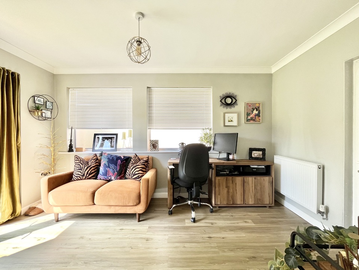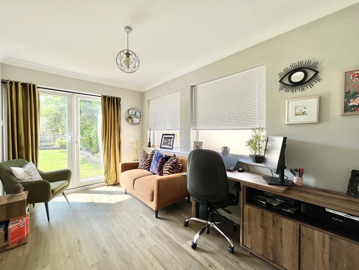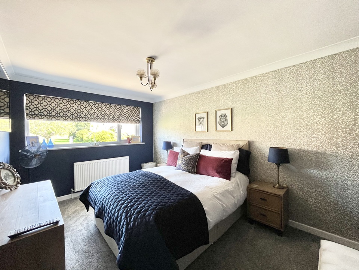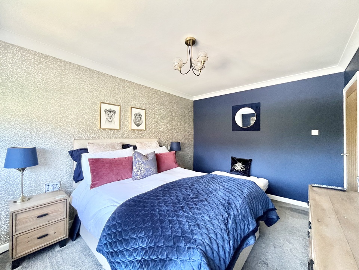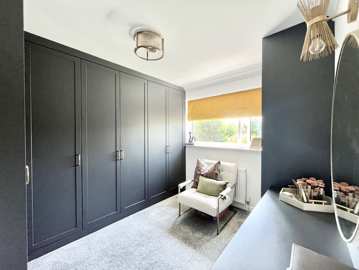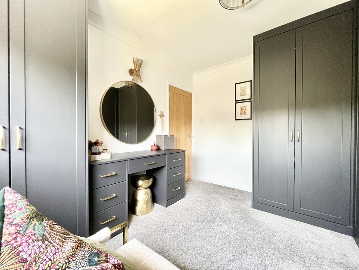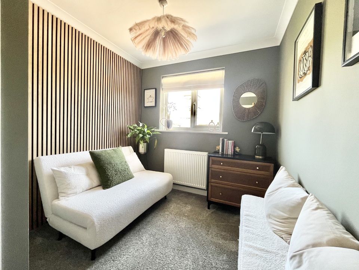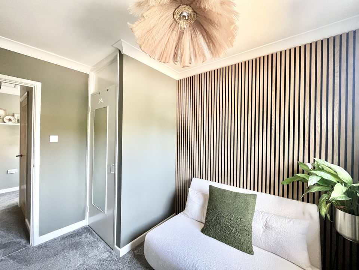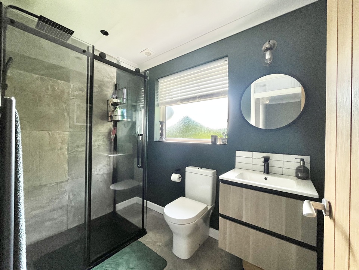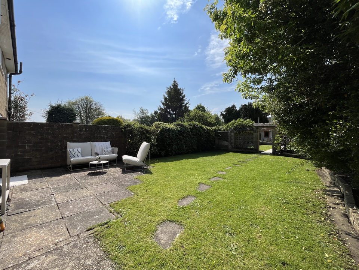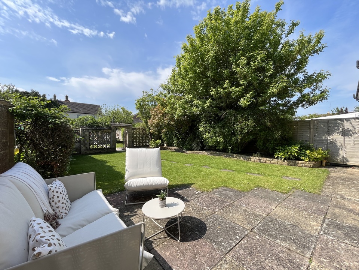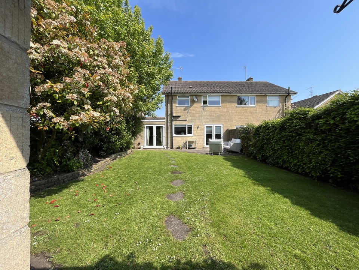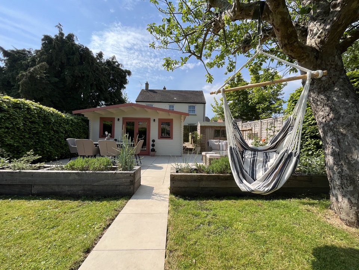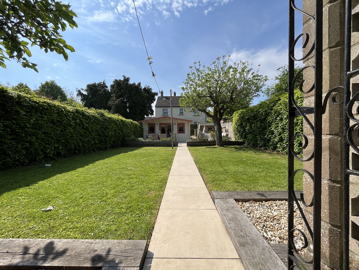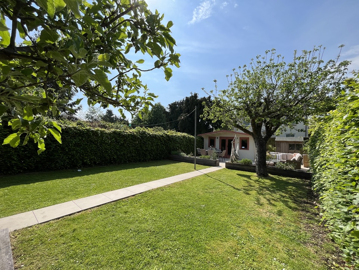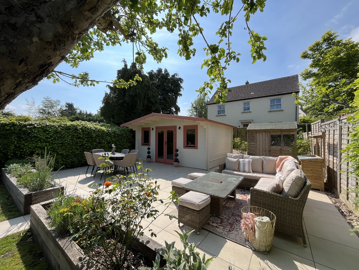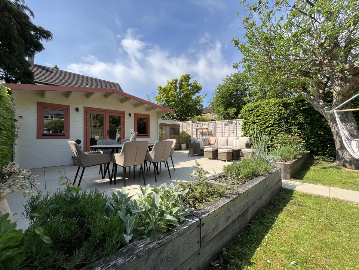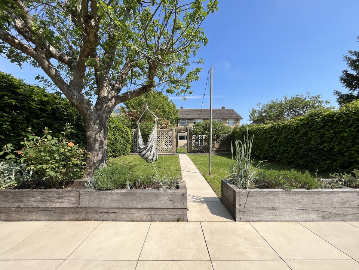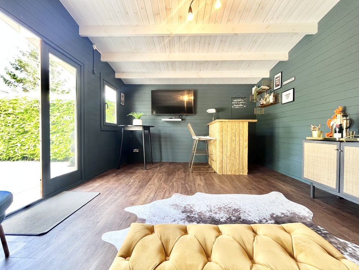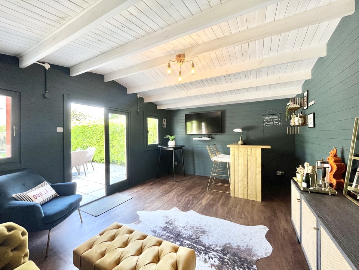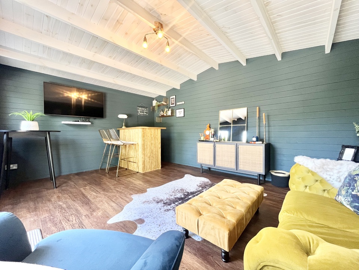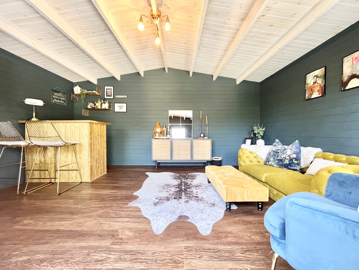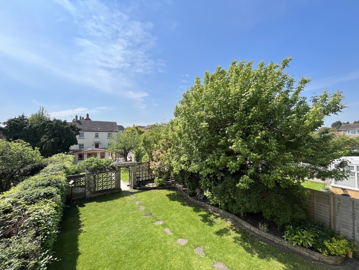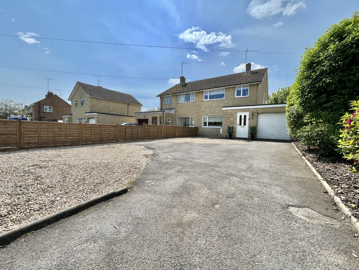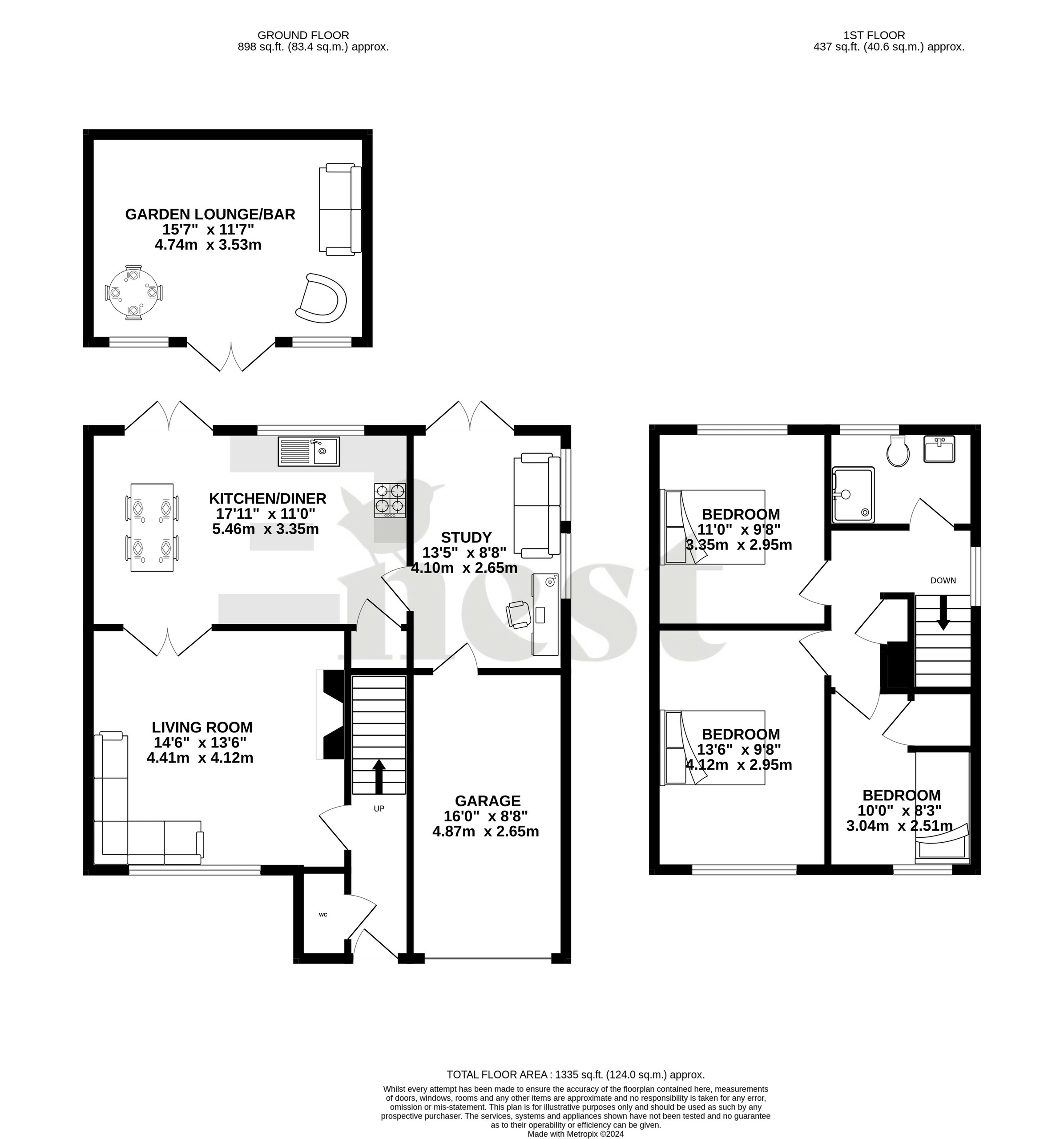Preston Road, Yeovil
Guide Price £325,000Upon entering the property you are welcomed into the hallway, with stairs rising to the first floor and doors to the WC and living room. The living room is presented with modern tones and high spec floor coverings, whilst enjoying an abundance of light flowing through from the front aspect window. There is a characterful feature fireplace and double doors leading into the kitchen/diner.

The open-plan kitchen/diner is another particularly noteworthy room, fitted with a range of stylish wall mounted and base units with worksurfacing over, an elegant island which acts as an eye-catching centrepiece, and ample room for a family table and chairs. There is further kitchen storage in the understairs cupboard, an inset sink and drainer, eye-level oven, electric hob with extractor over, integrated dishwasher and high-level fridge/freezer. Double doors lead out onto the rear garden and there is also a door to a further reception room, currently utilised as a home office, but with the versatility to be used as a snug, nursery, extra bedroom or however desired. With internal door to garage.

To the first floor there are three good size bedrooms and a contemporary family bathroom suite comprising: walk-in shower with floor-to-ceiling tiling, wash hand basin inset to vanity unit and low level WC. The second bedroom is fitted with bespoke built-in wardrobes, whilst the third room benefits from an overstairs cupboard. There is also a storage cupboard in the landing and window to side aspect.

The impressive nature of the property continues when you step into the south facing rear garden. There is an initial patio seating area and then a large section laid to lawn, partitioned with a stone wall and gate, and bordered with an array of mature trees, hedging and plant beds. To the southern end of the plot, sits the executive garden cabin, which is currently fitted & furnished to create a luxury lounge/bar, which has double doors opening onto a sun-drenched seating area laid to contemporary white porcelain paving; the perfect setting for BBQ’s, summer hosting and entertaining in style. Beyond this there is a further area currently used for garden storage, but with ample space and potential to be designed into a hot-tub area or similar. There is a shed fitted with electric, outside power to both ends of the garden, an outside tap and side access to the front.

To the front of the property is a walled driveway, which offers ample space to park several vehicles, and a garage – fitted with power and lighting. Throughout the property there are many practicalities, including newly fitted double glazed windows and gas central heating.

Viewing this property is a must, in order to fully appreciate the high specification, contemporary living design and the simply stunning gardens.

Yeovil and surrounding area
Fact: Yeovil has the most traffic lights per square foot in the UK!
The vibrant market town of Yeovil is situated at the southern boundary of South Somerset. Its name deriving from the Celtic word ‘Gifl’ meaning forked river, the town became an important centre for leather production and glove making throughout the 18th and 19th century, which is referenced to this day in the nickname of Yeovil Town Football Club – ‘The Glovers’.