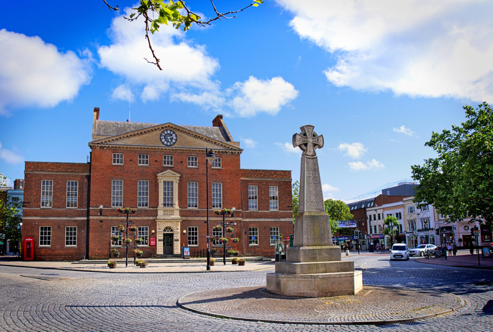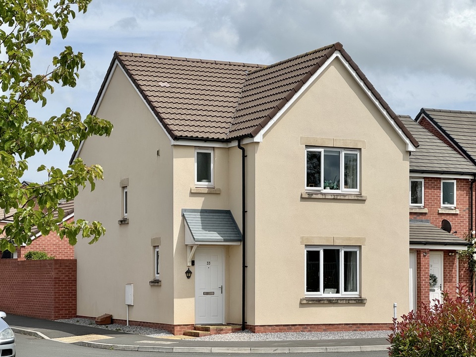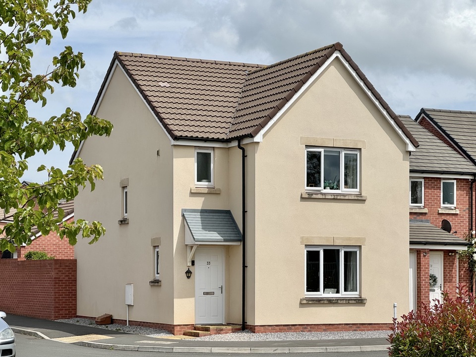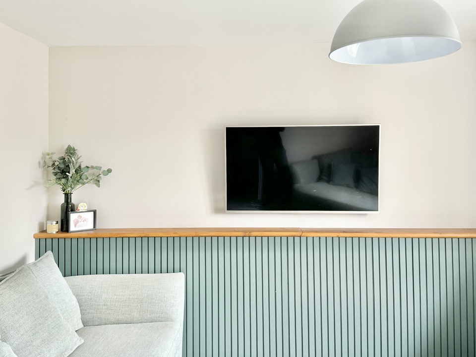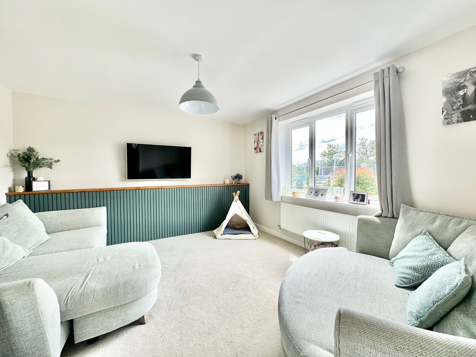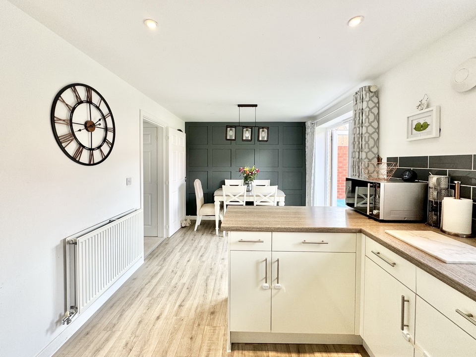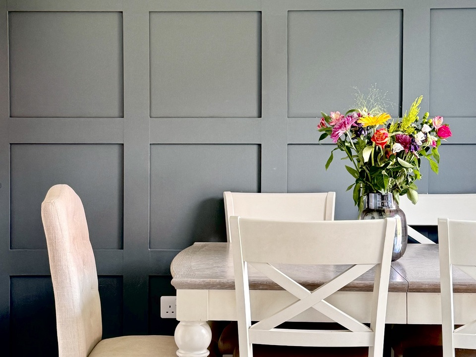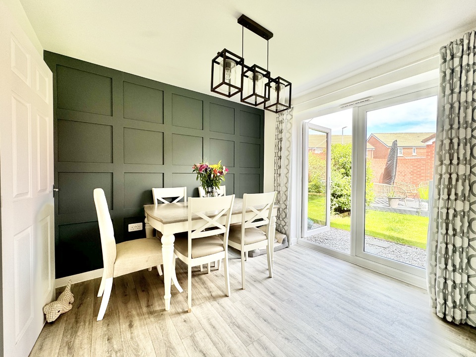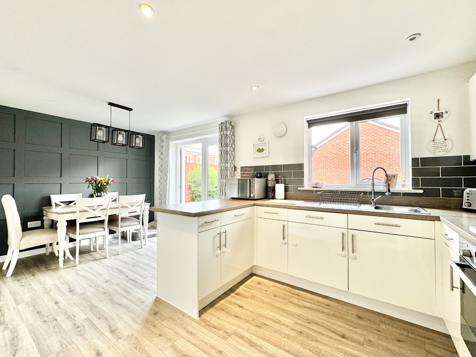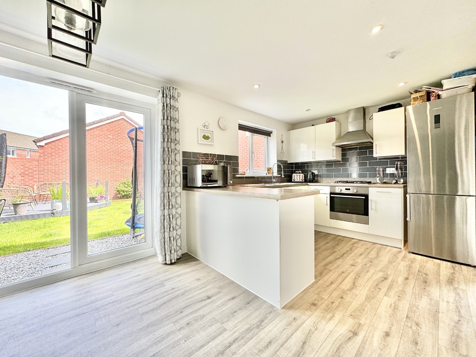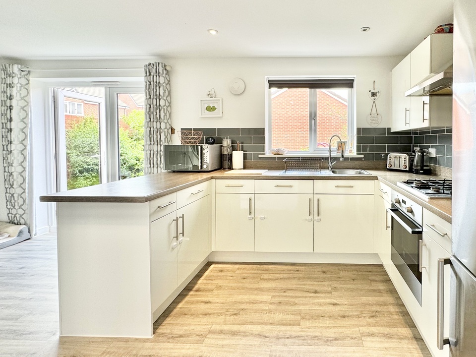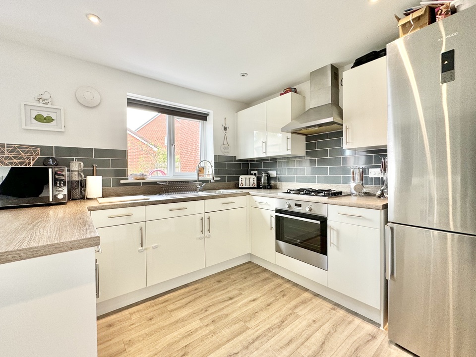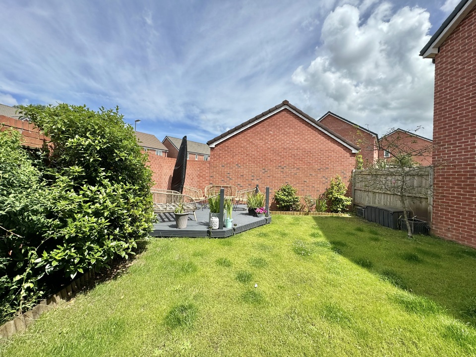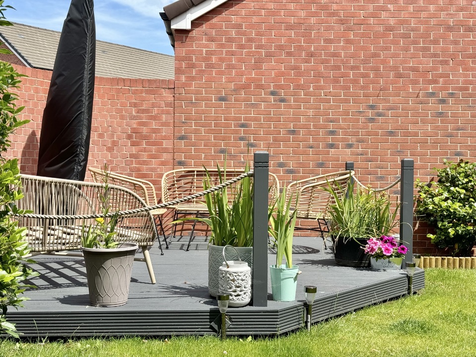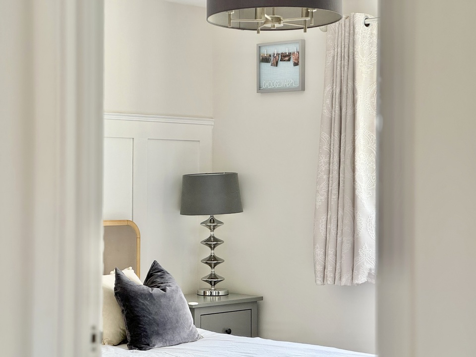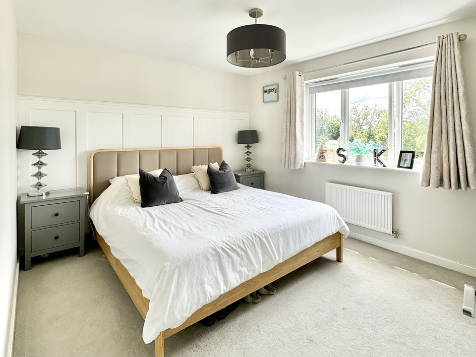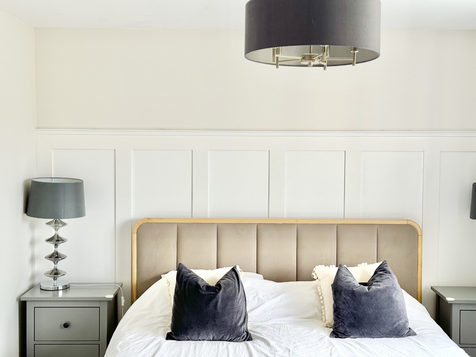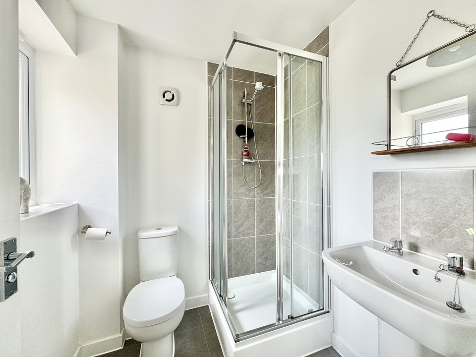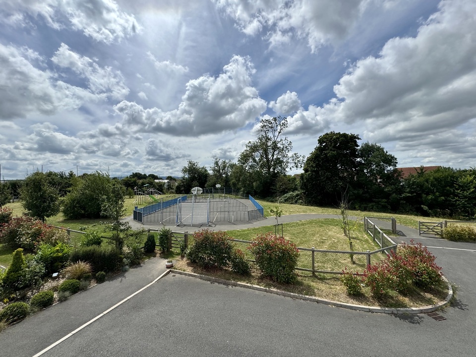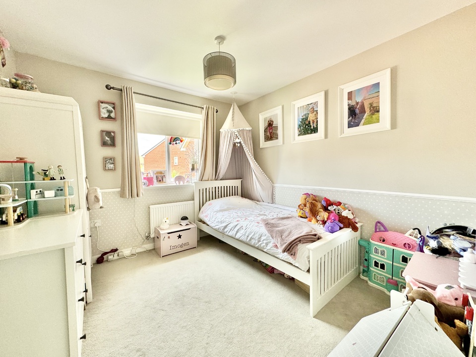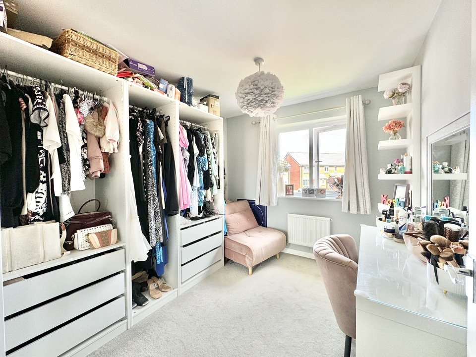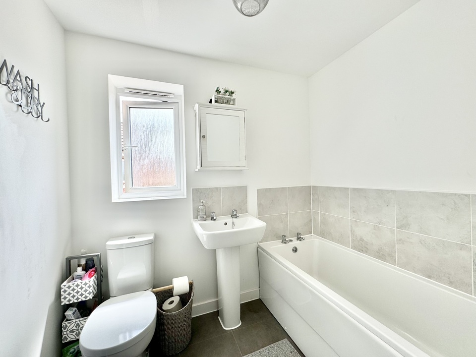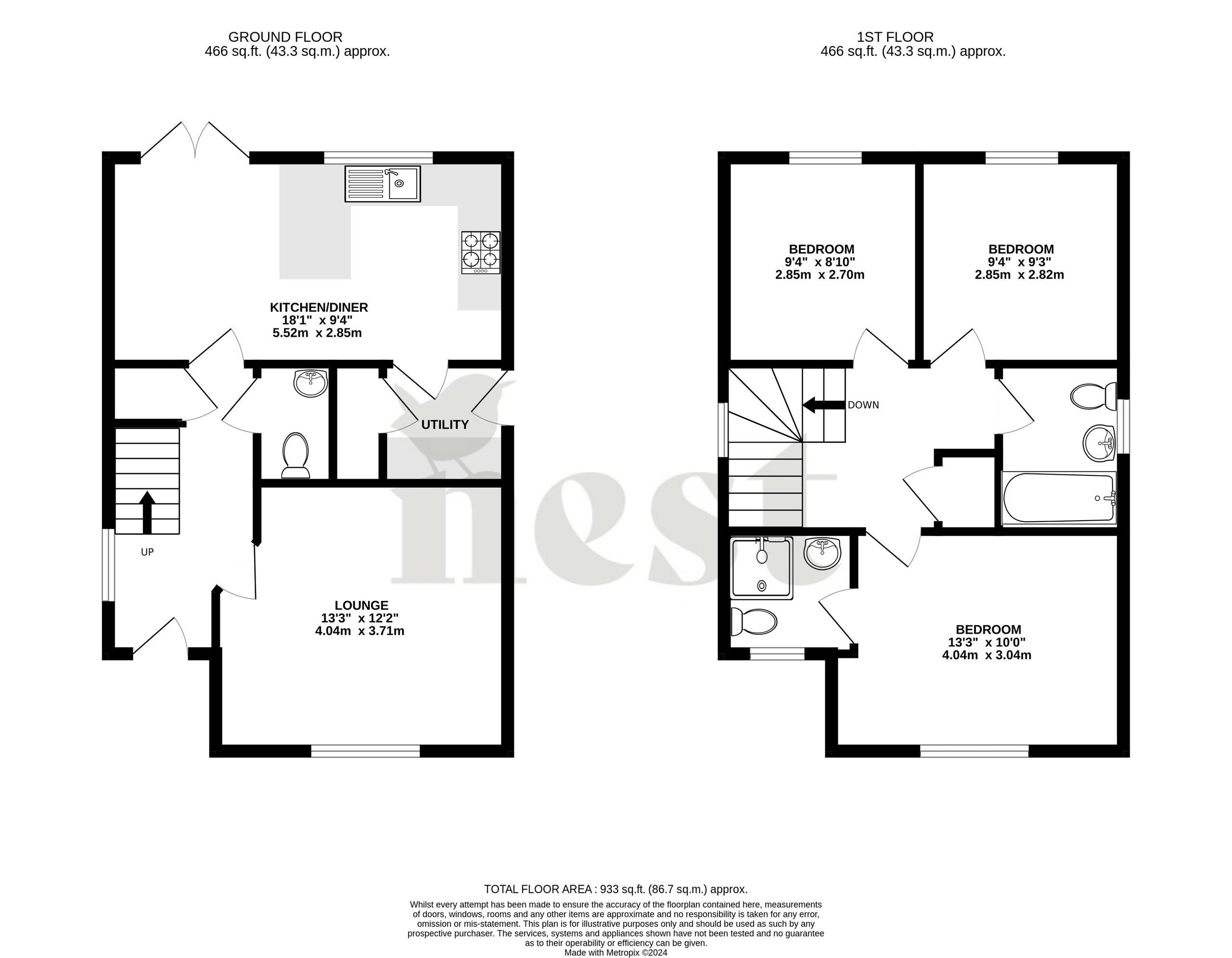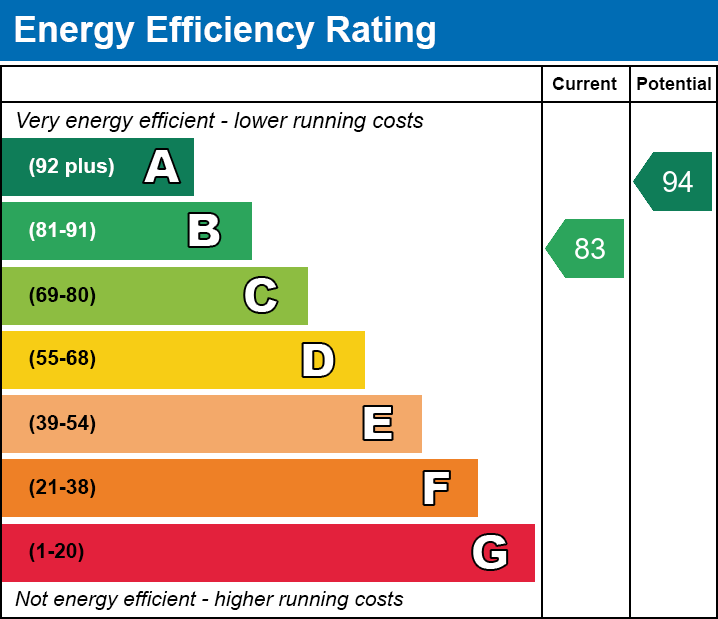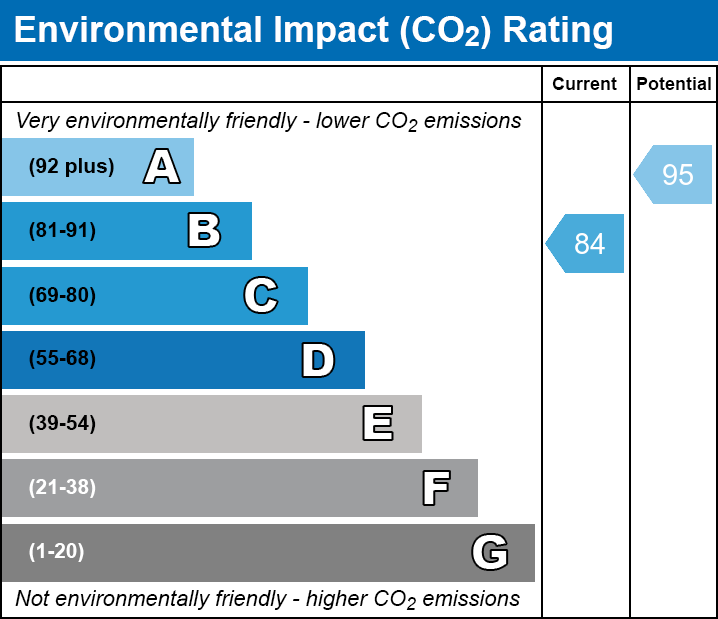Monkton Heathfield, Taunton
Offers in Excess of £325,000The house was built in 2018 by Persimmon Homes and has been loved and cared for by the current owners from new. You enter through the front door into the entrance hall with an under stairs storage cupboard, cloakroom with WC, stairs rising to the first floor and doors opening to the principal rooms.
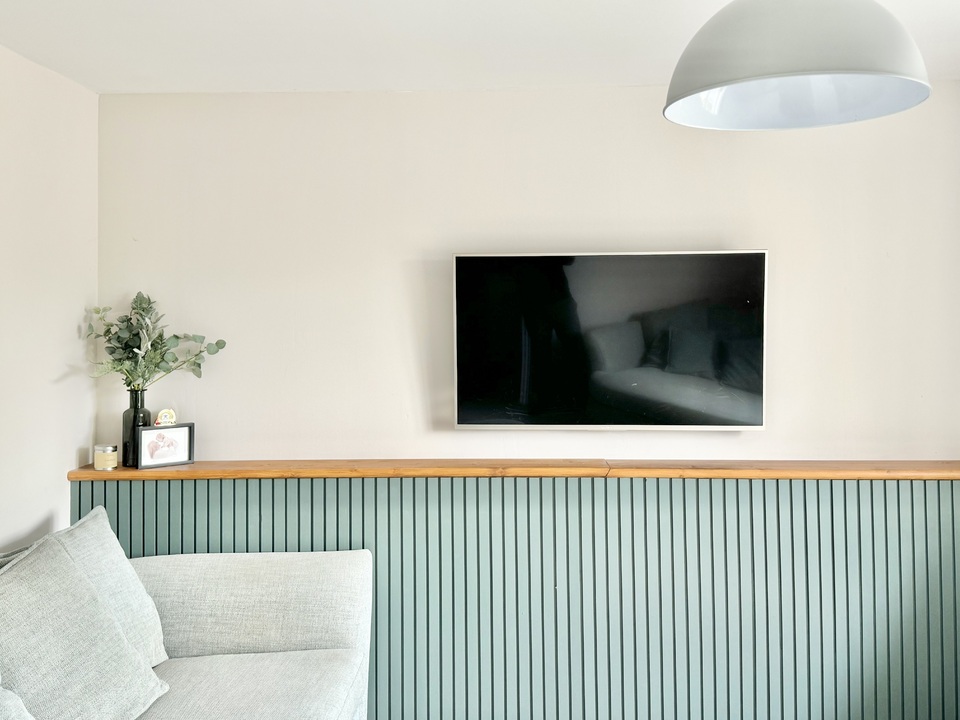
The living room is located at the front of the house, with a large window overlooking the park opposite. The kitchen diner is located at the rear of the house and benefits from a variety of modern fitted wall and base units with work surfaces over and inset stainless steel sink with drainer. There is a built-in oven with four ring gas hob, hood over and space for a fridge freezer. There is also room for a dining table in front of the French doors and the owners currently have a feature panelled wall to finish the room off in style. A door opens off the kitchen to the utility room with space and plumbing for a washing machine and tumble dryer, with work surface over, storage cupboard and a side door leading outside.
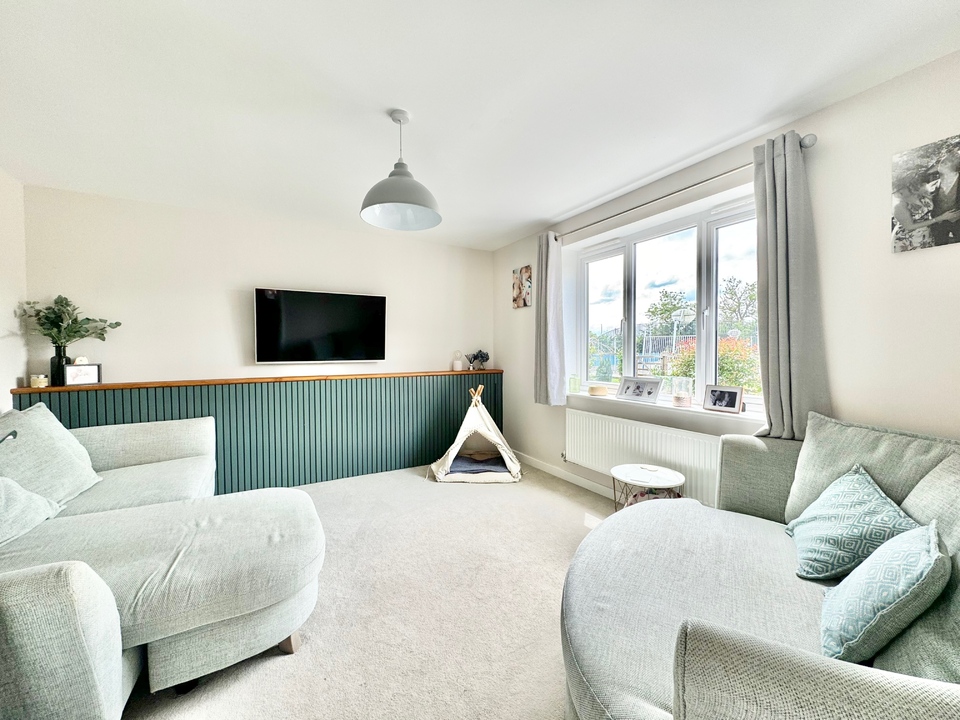
The Owners Love - The current owners have loved the convenience and close proximity of the parks and green areas just a stones throw from the front door. They have made full use of them in their time at the property with their daughter and family dog. They will mostly miss “the easy access to the Taunton and Bridgwater Canal” which they frequently use for dog walks. They have also found the “two good local pubs ideal for a quick drink or bite to eat when they don’t fancy cooking” really useful. The access to the M5 motorway at junction 25 has also being really beneficial.
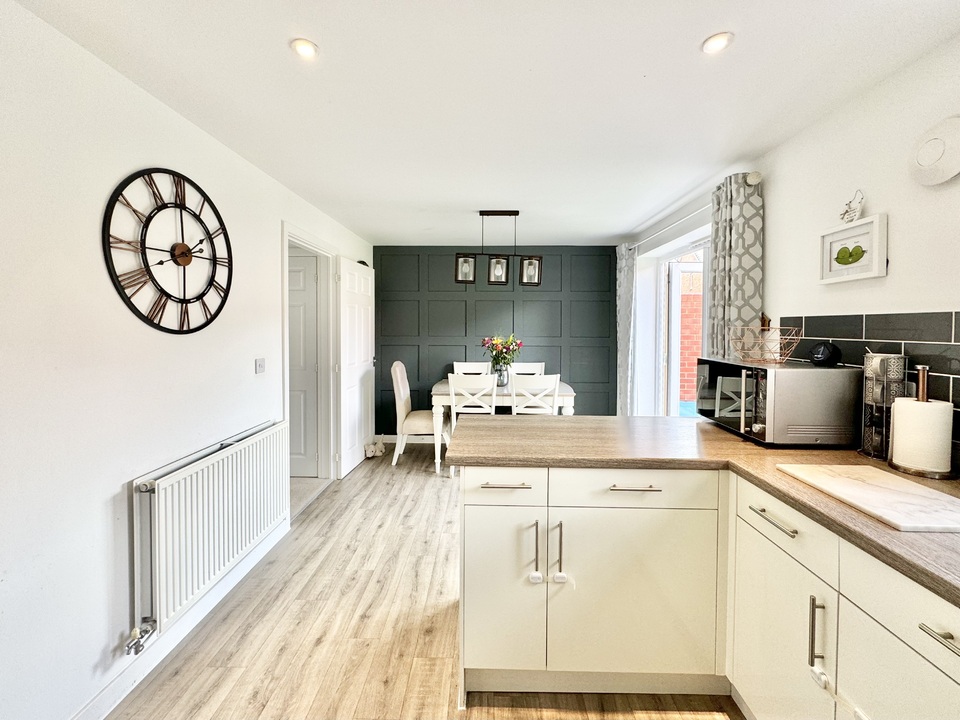
Upstairs, on the first floor landing, there is an airing cupboard, loft access hatch and doors to the bedrooms and family bathroom. The master bedroom has a window overlooking the park opposite and enjoys ensuite facilities with a shower cubicle, washbasin and WC. There are two further double bedrooms, with both enjoying windows overlooking the rear garden. The family bathroom is partially tiled and is fitted with a three-piece suite including WC, washbasin and bath.
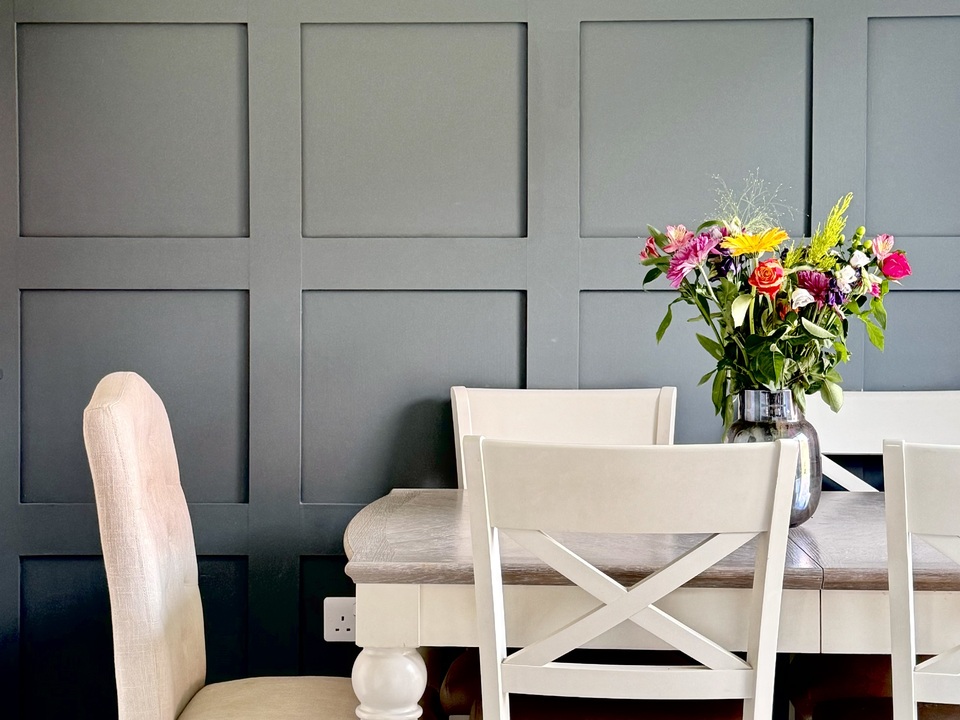
George Loves - “I really like the sense of space with these houses. Everything is well proportioned and makes for a great family home. The position is also lovely, right on the edge of the development. The views out over the park opposite are fantastic. This is a textbook three-bedroom detached home and offers everything you would expect. A real box ticker!”
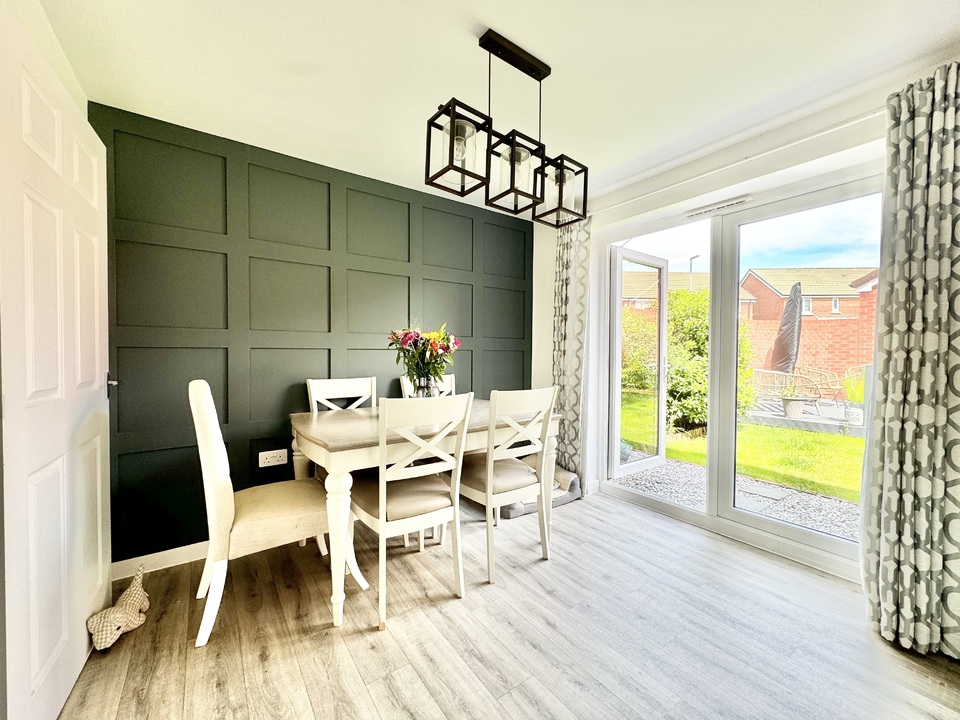
Outside, to the rear of the property there is a lovely, enclosed garden, which enjoys a good degree of privacy considering the estate setting. Initially, there is an area laid to chippings, which leads onto a lawn with a variety of planted shrubs around the walled boarders and a raised decking area at the bottom of the garden. There is a side gate providing secure access and a single garage is located behind the house, with a tarmac driveway in front providing off road parking.
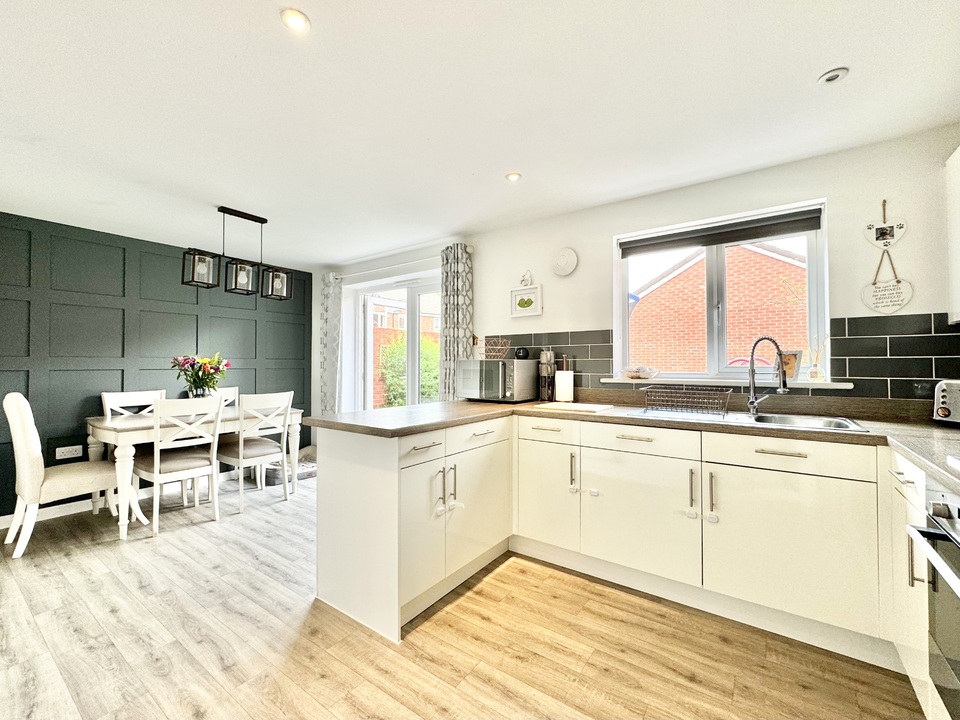
Taunton and Surrounding area
Fact: Taunton was the first town in the country to be permanently lit by electric street lighting in 1881
Taunton is the County Town of Somerset with the town name deriving from “Town on the River Tone” or “Tone Town” nestled between the Quantock and Blackdown Hills. Voted as the happiest place to live in the South West according to the Rightmove Happy at Home Index, with the index painting a picture of it as a place where people look after their homes and have time for their neighbours. Taunton’s bustling Town Centre offers many High Street shops, Bars and Restaurants, however if you are looking for something a little more boutique, we recommend you explore Bath Place and Taunton independent quarter along St James Street.