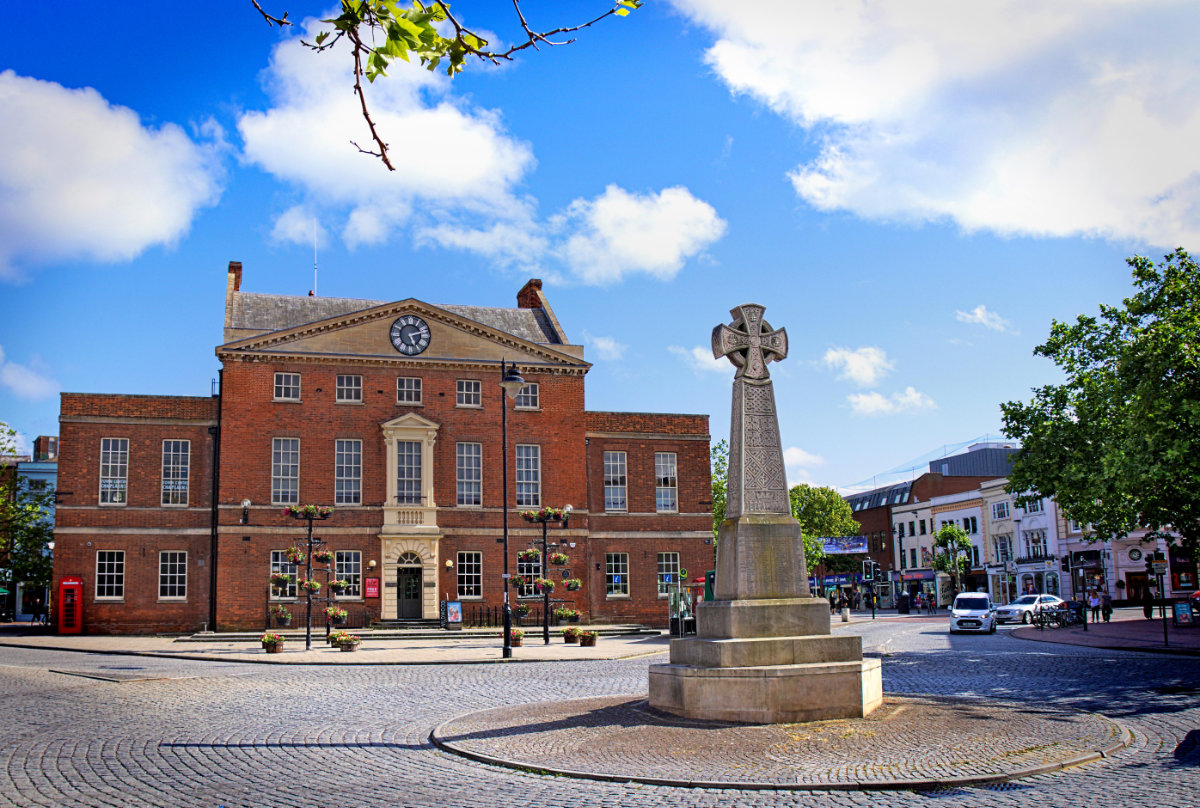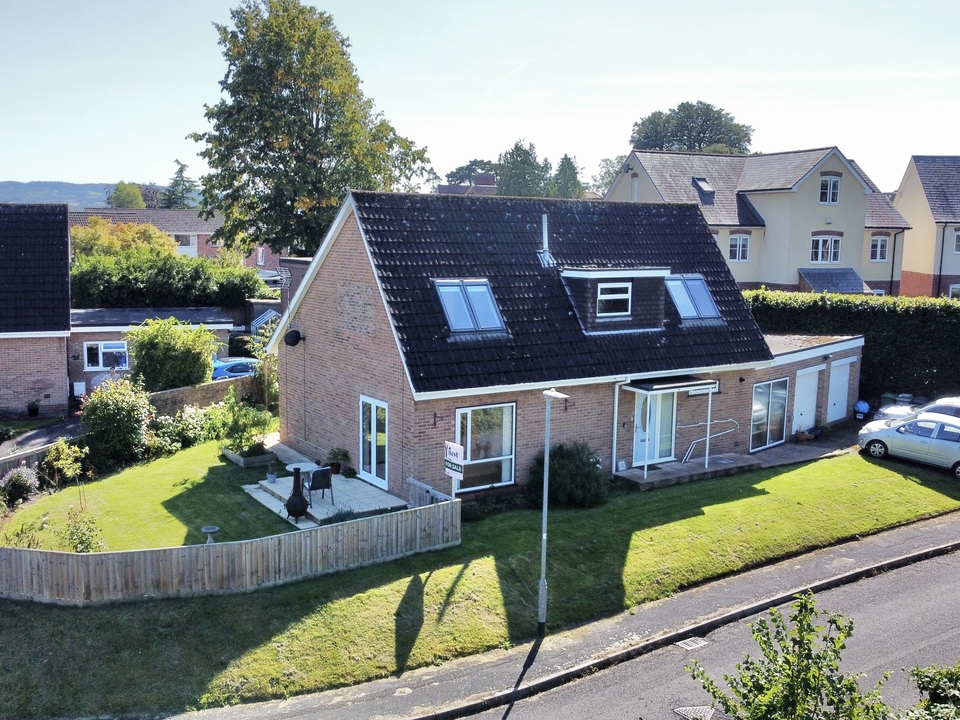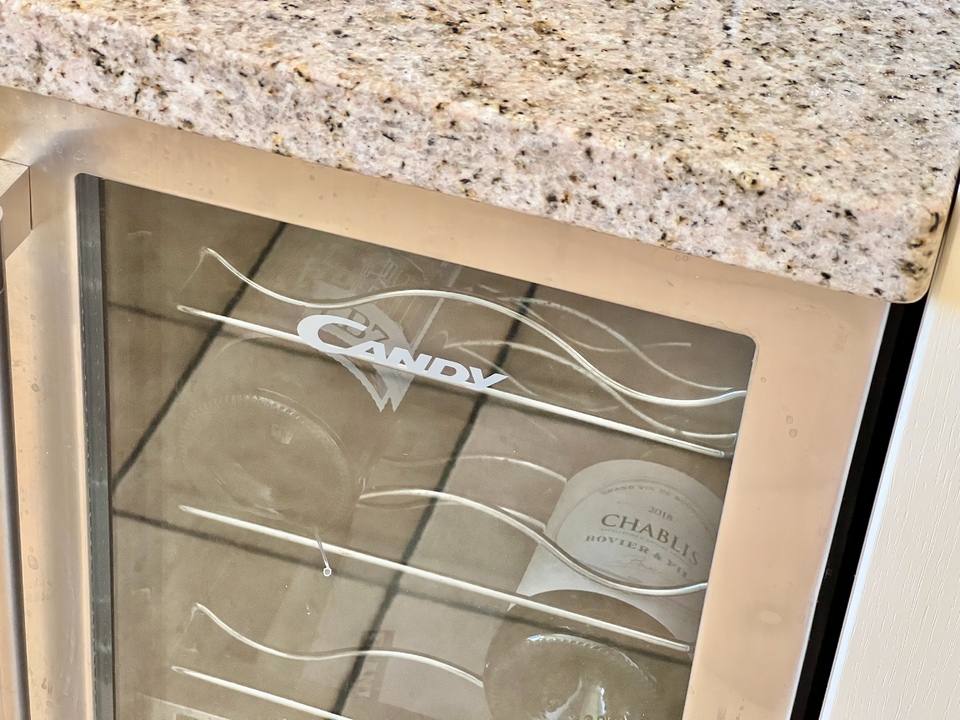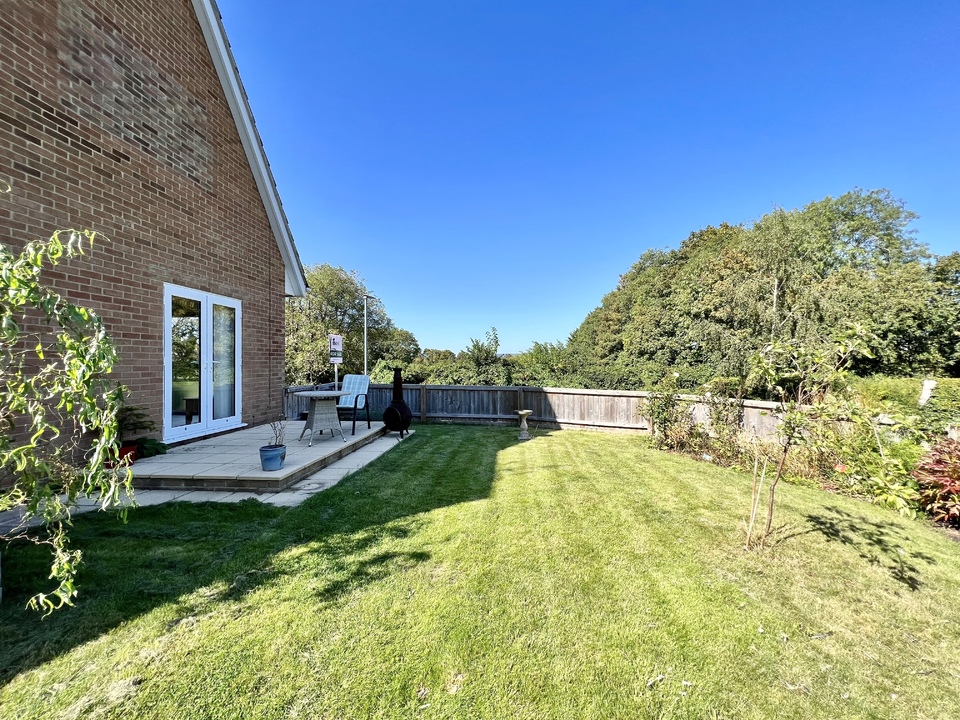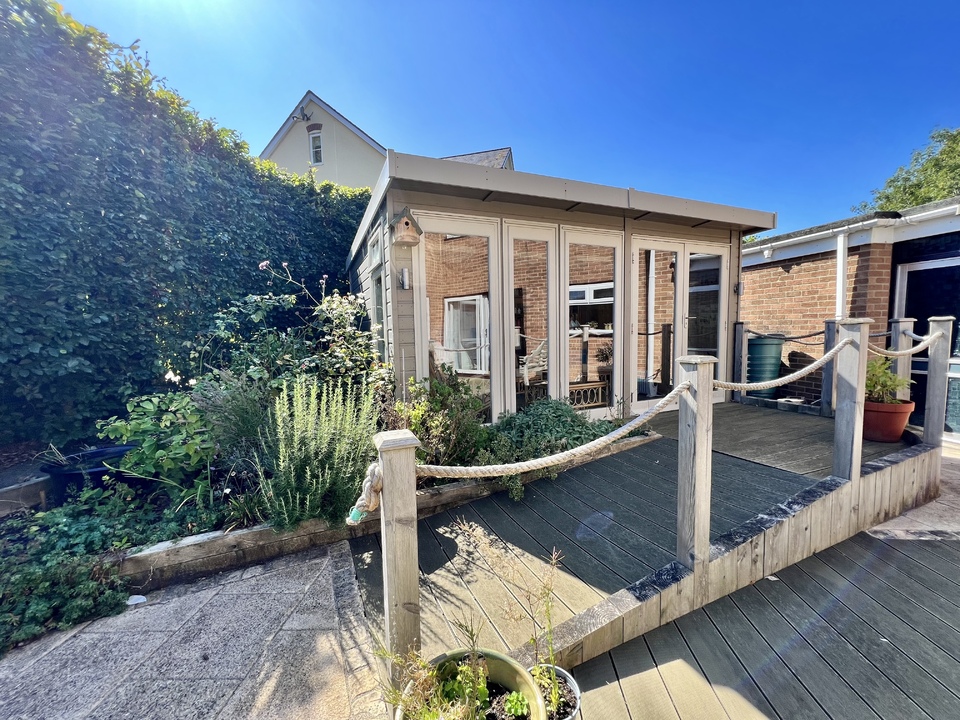Lodge Close, Taunton
Asking Price £450,000The house was built circa 1975, and has been loved and cared for by the current owners since 2018. You enter through the front door into the entrance hall with stairs rising to the first floor, a door to the downstairs WC, and a door opening to the principle reception room.

The first reception room you enter (currently used as the dining room) is positioned in the centre of the house and enjoys a large patio doors to the rear aspect and a useful under stairs cupboard. From here, doors open to the other two reception rooms and the kitchen. At the rear of the homes is the main living room, which is an excellent size and again benefits from patio doors opening on the garden at the rear. The study is positioned at the front of the home, with natural light from dual aspects, far reaching views across to the Quantock Hills, and a newly installed set of French doors, opening to the patio.

The Owners Love - The current owners love the location and “the semi-rural feel, whilst still being able to get into town”. They are particularly proud of the work they have done in the study, by installing dual French doors “which has made it more useable all year around and functional as an indoor/outdoor room like the other reception rooms”. They will mostly miss “the fantastic amount of space the house has to offer. It’s perfect for families”. Their favourite thing is “the home office is just brilliant. It has a variety of uses and offers yet another dimension to how the space can be used and utilised”.

The kitchen is located at the opposite end of the ground floor and benefits from a variety of good quality wall and base units with work surfaces over and inset sink with drainer. There is a comprehensive range of built in appliances to include; high-level double oven, five-ring induction hob with hood over, integrated fridge, freezer, dishwasher and ‘Candy’ wine cooler. There is also a useful storage cupboard, which currently houses the gas boiler and an internal door into the double garage.

Upstairs, on the first floor landing, there is an airing cupboard and doors to the bedrooms and family bathroom. The master bedroom enjoys two large Velux windows to the front aspect, offering a delightful outlook with far reaching views. It also benefits from en-suite facilities, with a recently refitted suite including a large walk in shower, WC and washbasin. The second bedroom is of similar size and arrangement, also with the dual Velux windows and another window to the rear aspect. The third bedroom overlooks the rear garden. The family bathroom is fitted with a four-piece suite including bath, WC, washbasin and large walk in shower.

George Loves - “I was blown away by just how well deceptively spacious the house is once you get inside. It’s a real ‘TARDIS’! I also spent many years of my childhood in and around this area and love how easily you can access the countryside, sports facilities and amenities. The house is such a versatile home that would suit a variety of families and really has the potential to be a long term home for the next family in such a fantastic spot. There are only four houses in the close, all unique and as a result, gives them a very exclusive feel. An absolute must see house!”

Outside, the property is surrounded by a variety of different areas to enjoy. To the rear of the property there is a well laid out South-facing garden, which enjoys a good degree of privacy. Initially, from the dining room, there is an upgraded and improved decking area, which offers an excellent spot to soak up the sunshine and leads onto a further seating area laid to patio. Also at the rear, with a ramp providing easy access is the external home office. This is fully equipped with power and lighting and is insulated and double glazed throughout. Beside the house is the main lawn, with fenced boarders and a variety of mature trees and shrubs around the boundaries. This area also has a patio seating area leading off of the study. To the front of the property, is a tarmac driveway and double garage, providing off road parking for two vehicles in front the garages. Each garage has an up and over door and door leading through to the rear garden.

Taunton and Surrounding area
Fact: Taunton was the first town in the country to be permanently lit by electric street lighting in 1881
Taunton is the County Town of Somerset with the town name deriving from “Town on the River Tone” or “Tone Town” nestled between the Quantock and Blackdown Hills. Voted as the happiest place to live in the South West according to the Rightmove Happy at Home Index, with the index painting a picture of it as a place where people look after their homes and have time for their neighbours. Taunton’s bustling Town Centre offers many High Street shops, Bars and Restaurants, however if you are looking for something a little more boutique, we recommend you explore Bath Place and Taunton independent quarter along St James Street.