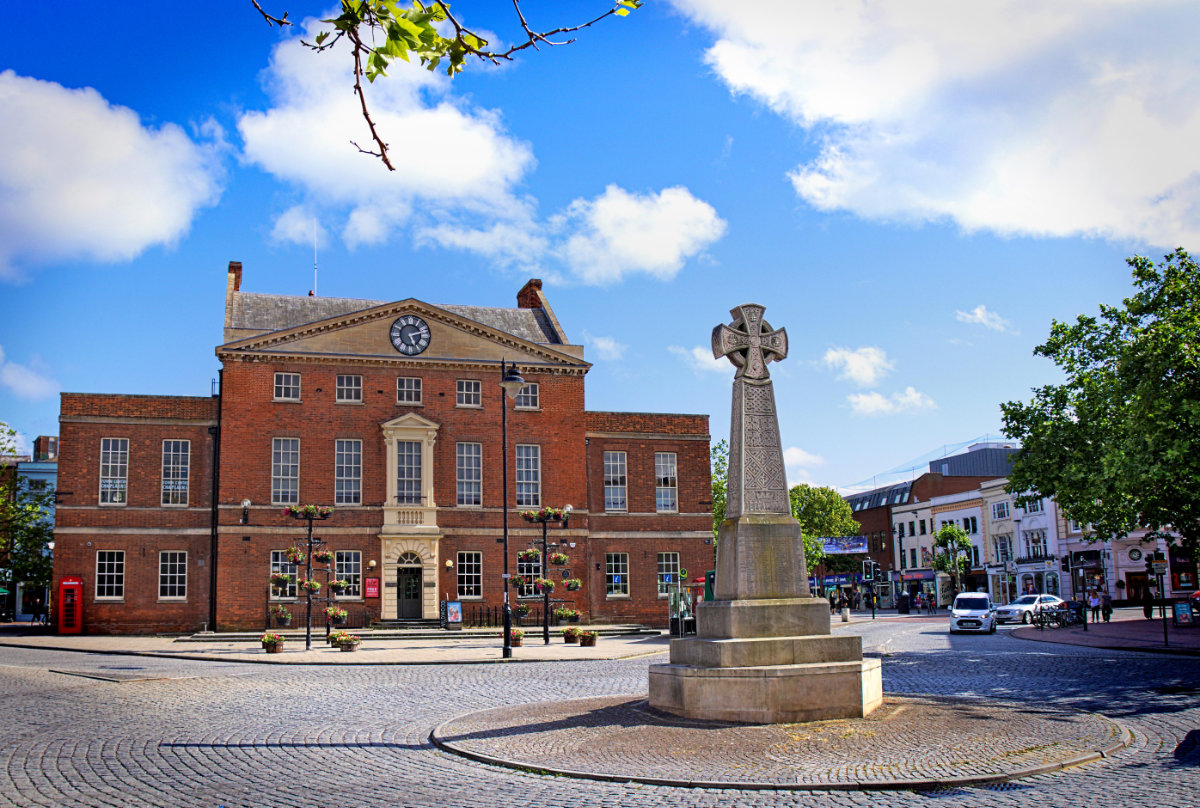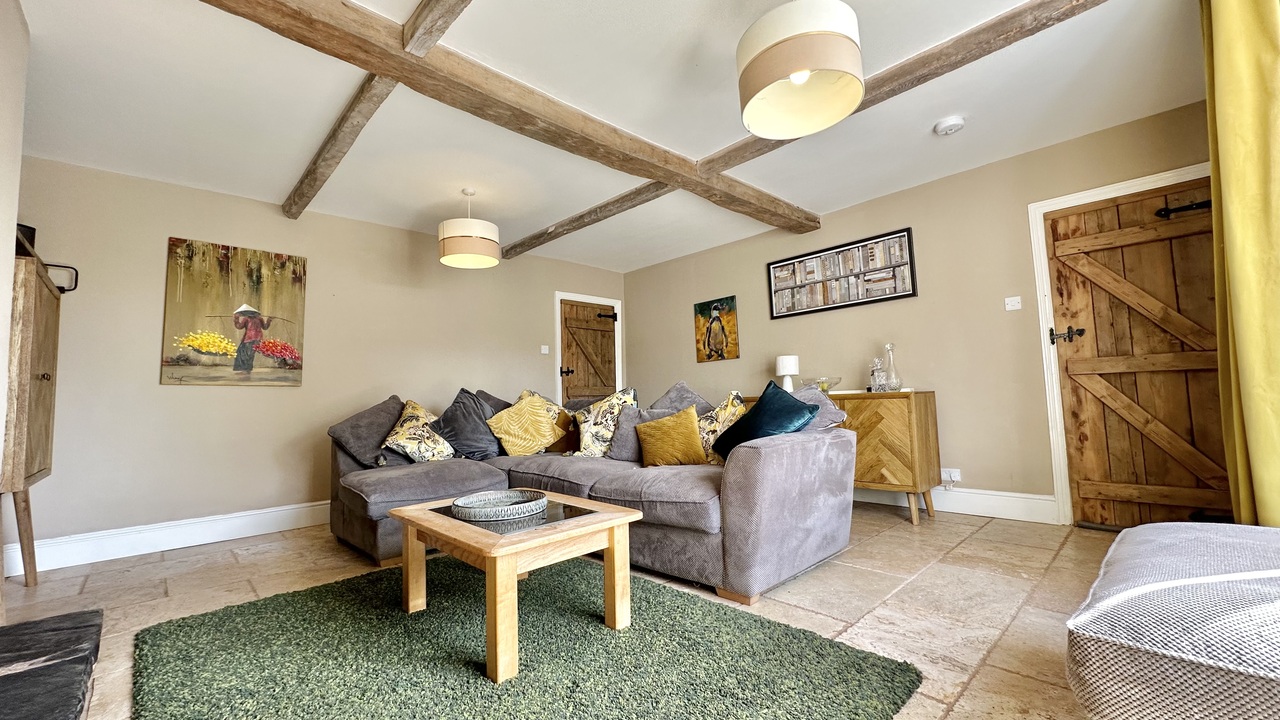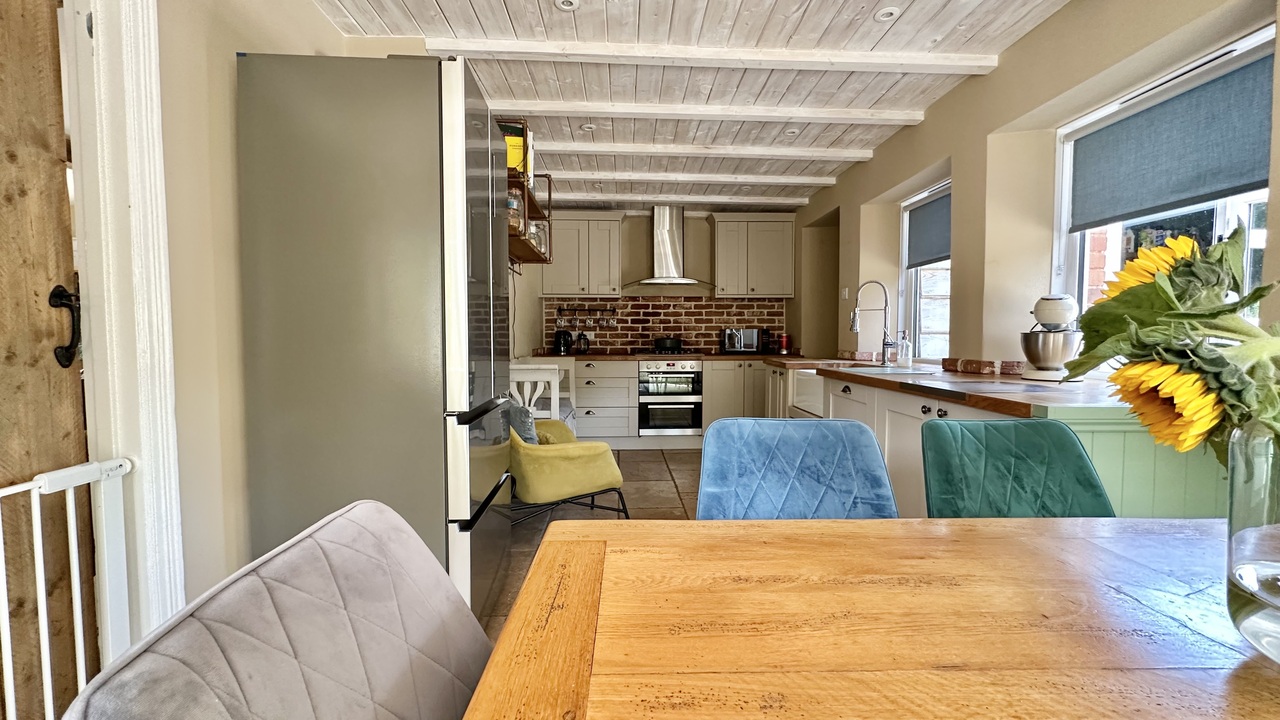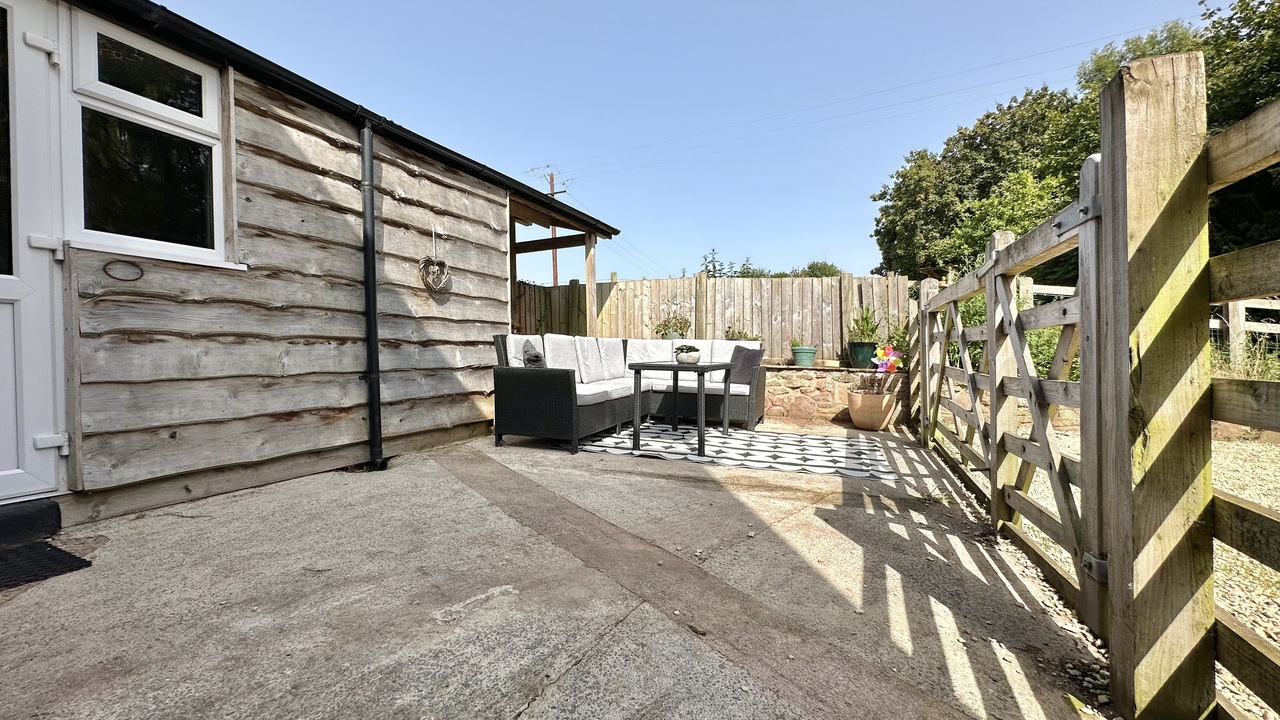Eastcombe, Taunton
Asking Price £440,000The cottage was built circa 1910 and has been loved and cared for by the current owners since 2020. You enter through the front door into the porch with a door opening to the living room and stairs rising to the first floor.

The living room is situated at the front of the house and enjoys an attractive outlook to the front aspect. There are good sized French doors which floods the room with natural light, on bright sunny days and offers easy access out to the front patio area. The living room has lovely original features including ceiling timbers and a beautiful feature fireplace with a log burning stove inset.

The kitchen diner is located at the rear of the house and enjoys wonderful outlooks over the garden. The kitchen benefits from a variety of high quality fitted wall and base units with oak work surfaces over and inset Belfast sink. The kitchen is fitted with integral appliances including oven, hob with cooker hood over and dishwasher. There is space for a fridge freezer. A door leads out to the side of the house accessing the garden and a door opens through to the rear lobby/utility with space and plumbing for a washing machine and providing excellent storage space as well as a door leading to the rear garden. The downstairs WC is accessed via the utility room.

Upstairs, on the first floor landing, there are doors to three bedrooms and the family bathroom. The master bedroom benefits from a dressing room area and has a window overlooking the fields to the rear. There are two further bedrooms with both overlooking the front garden and fields opposite. Bedroom two benefits from built in storage.

The bathroom is stylishly finished, with exposed stone walls, panelling and partially tiled. The bathroom is fitted with a four-piece suite, including WC, washbasin, shower cubicle with rain shower, and large freestanding bath.

Libby Loves- “I love the original features and characterful charm this property has! The moment I came through the front gate, I fell in love! This is ideal for a family who want a taste of country living, without sacrificing the amenities the village offers.”

Outside, the property is accessed through large wooden gates with a gravelled driveway, which offers ample parking. To the front of the cottage, there is a raised patio area providing a great entertainment space for those warmer months. There is a mature and secluded area to one side, with a variety of trees and shrubs around but is mainly laid to lawn. There is a hardstanding area to the rear of the cottage with a log store and another seating area which is enclosed with timber gates. There is a timber summerhouse at the bottom of the front garden and car port.

The Owners Love- “The property has been great for entertaining and having family over, whatever the season. “We will certainly miss the surrounding views, especially heading into winter with the leaves changing, it’s just beautiful”.

Taunton and Surrounding area
Fact: Taunton was the first town in the country to be permanently lit by electric street lighting in 1881
Taunton is the County Town of Somerset with the town name deriving from “Town on the River Tone” or “Tone Town” nestled between the Quantock and Blackdown Hills. Voted as the happiest place to live in the South West according to the Rightmove Happy at Home Index, with the index painting a picture of it as a place where people look after their homes and have time for their neighbours. Taunton’s bustling Town Centre offers many High Street shops, Bars and Restaurants, however if you are looking for something a little more boutique, we recommend you explore Bath Place and Taunton independent quarter along St James Street.











































