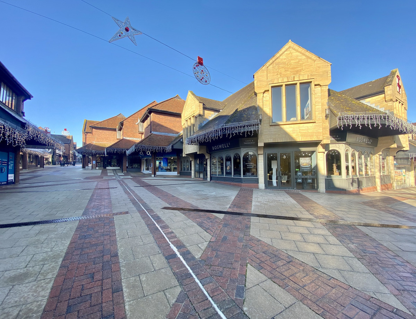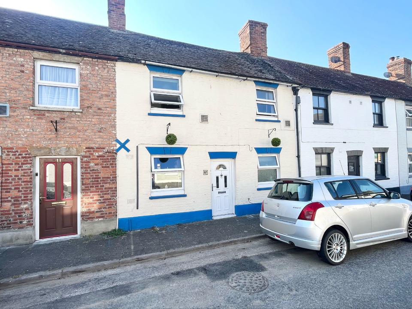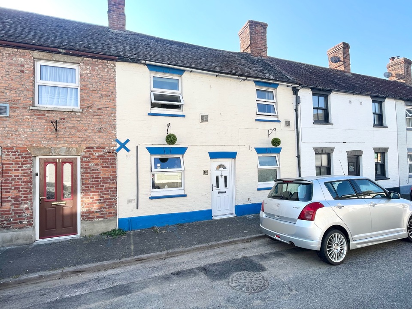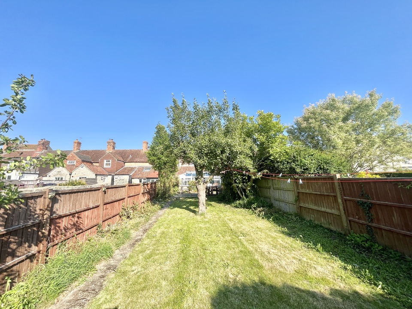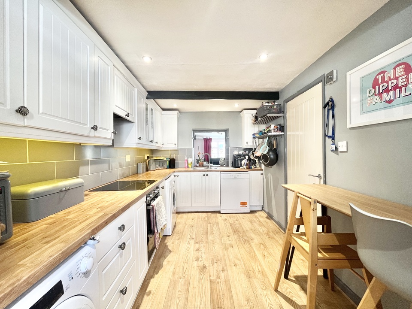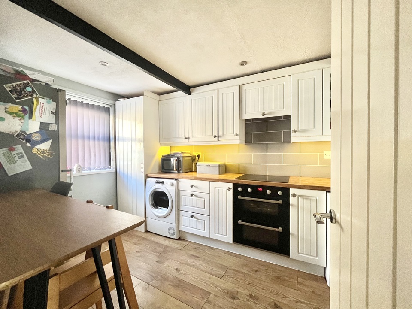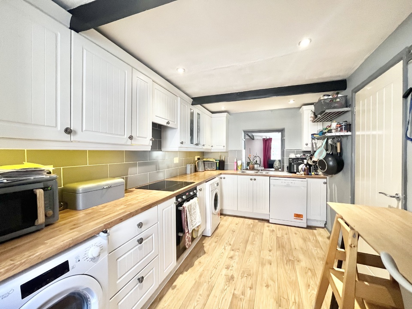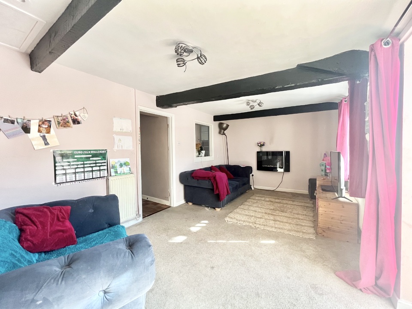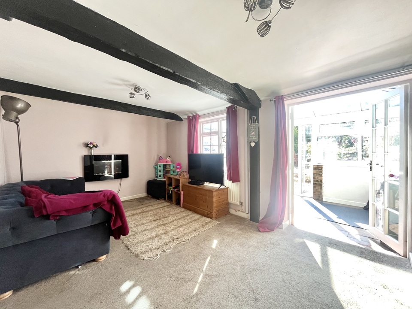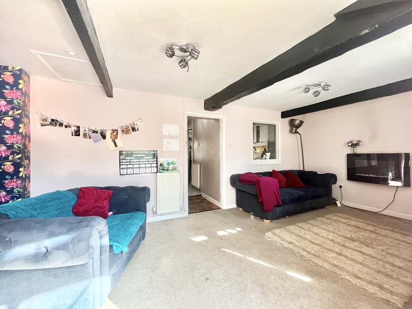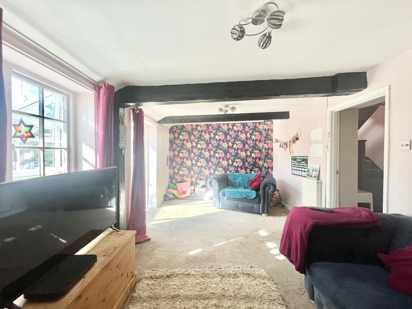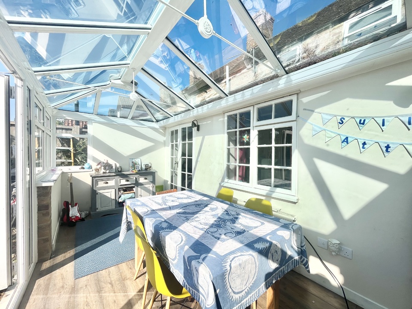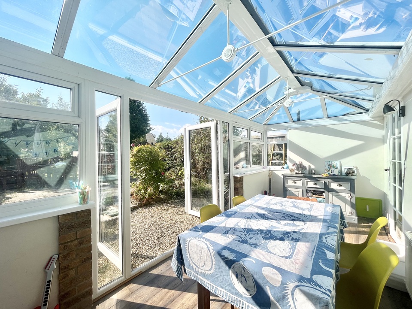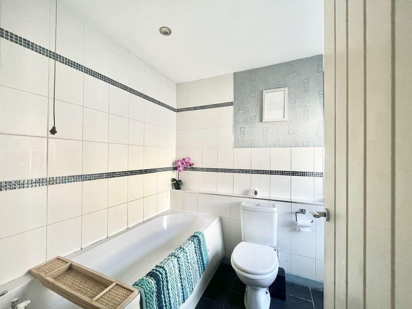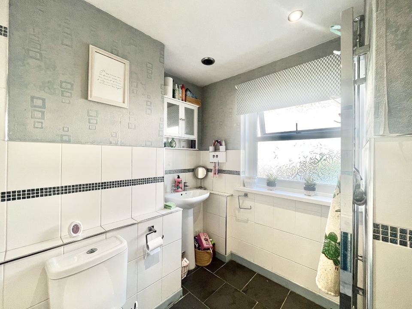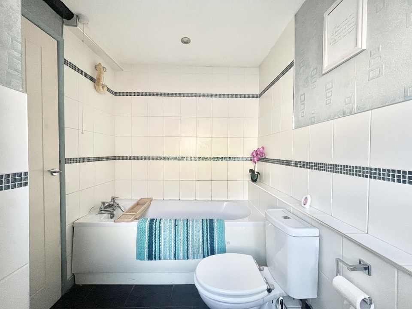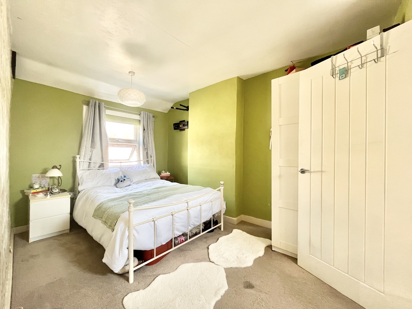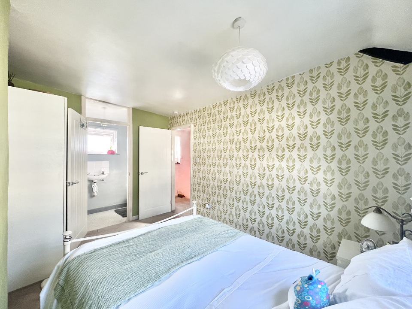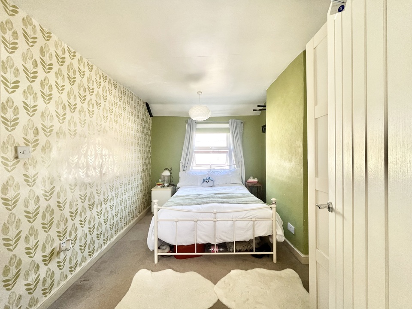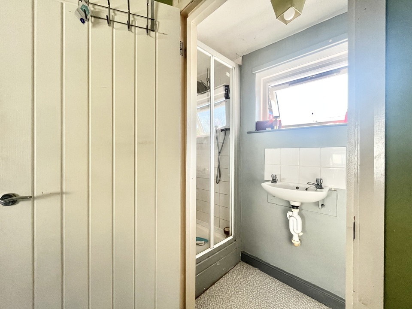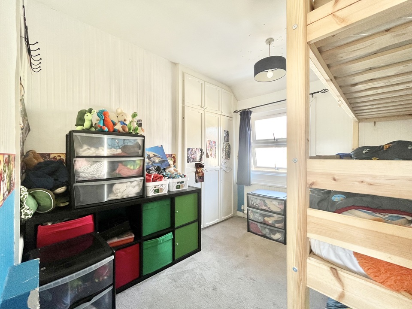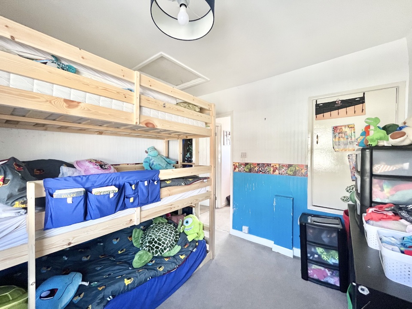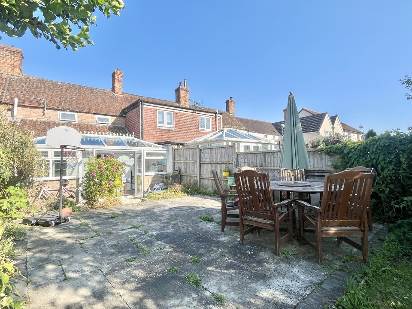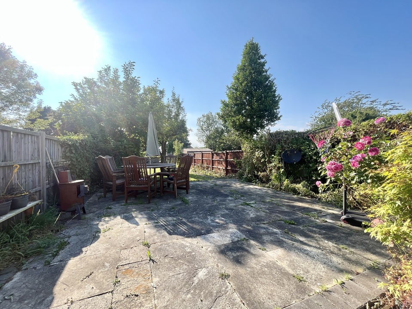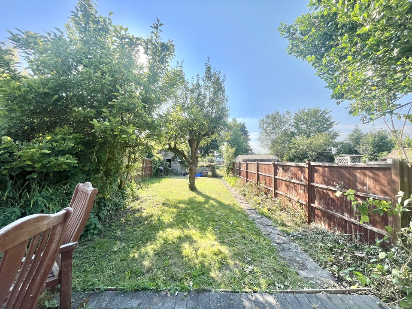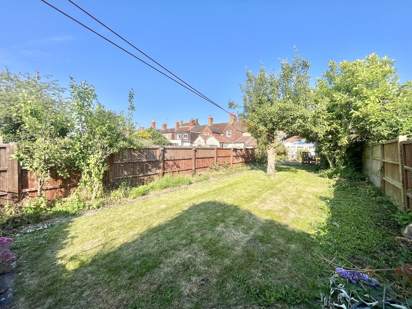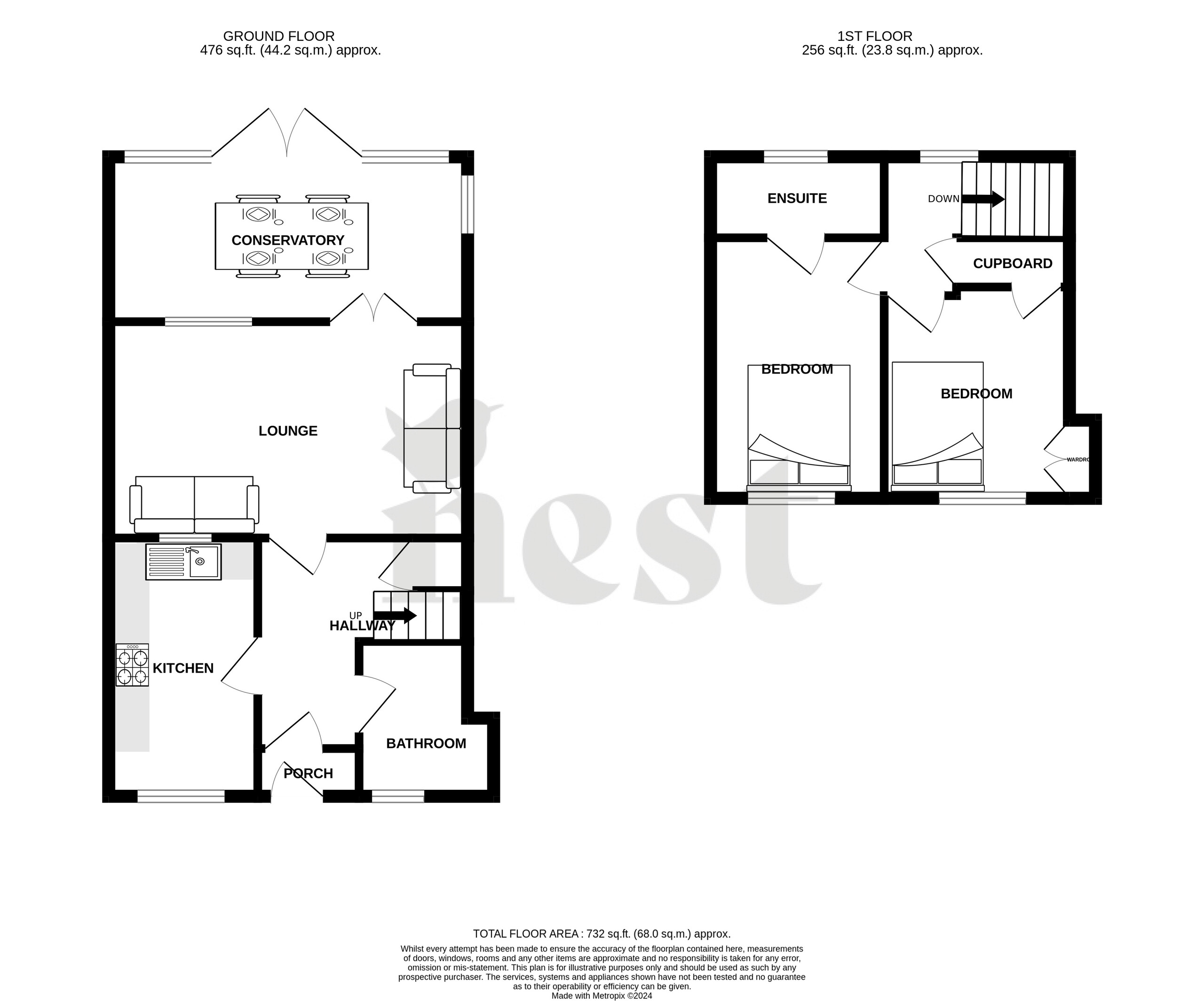High Street, Yeovil
Guide Price £220,000There is vast potential to develop the property further, with planning permission having already been granted to add further living and bedroom spaces.

Upon entering the property there is a useful porch, which leads into the hallway providing stairs rising to the first floor, understairs cupboard and doors to the kitchen, bathroom and living room respectively.

The stylish kitchen is presented with exposed beams, which is a continued feature throughout the property, and a range of contemporary wall mounted and base units with work surfacing over, inset electric oven with hob and extractor over, stainless steel sink and drainer, and space for several appliances including washing machine, dishwasher and tumble dryer.

The living room spans the width of the property and enjoys a great deal of light flowing through from the rear aspect window and double doors which lead into the conservatory; a flexible space currently utilised as a dining room, for which it works perfectly, overlooking the rear gardens.

There is also a family bathroom suite comprising: panelled bath, pedestal wash-hand basin, low level WC and chrome heated towel rail.

To the first floor there are two double bedrooms accessed via the landing, which has a rear aspect window and airing cupboard. The master bedroom benefits from and en-suite shower room, and the second bedroom offers built in wardrobes.

To the rear of the property, there is a fantastic west-facing garden with small steps leading up to a patio seating area, providing the perfect space for BBQ’s, alfresco dining and hosting alike. Beyond this there is a large area laid to lawn, enclosed by timber fencing and benefitting from a stone-built back building. A gate then leads into the second half of the garden; another vast area which could used for allotment space, further landscaping or perhaps the addition of parking spaces accessed via Priory Road (subject to the necessary permissions).

Yeovil and surrounding area
Fact: Yeovil has the most traffic lights per square foot in the UK!
The vibrant market town of Yeovil is situated at the southern boundary of South Somerset. Its name deriving from the Celtic word ‘Gifl’ meaning forked river, the town became an important centre for leather production and glove making throughout the 18th and 19th century, which is referenced to this day in the nickname of Yeovil Town Football Club – ‘The Glovers’.