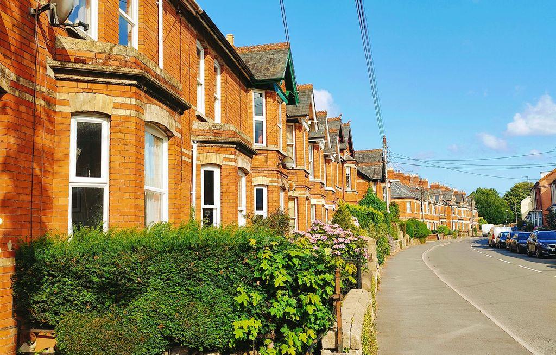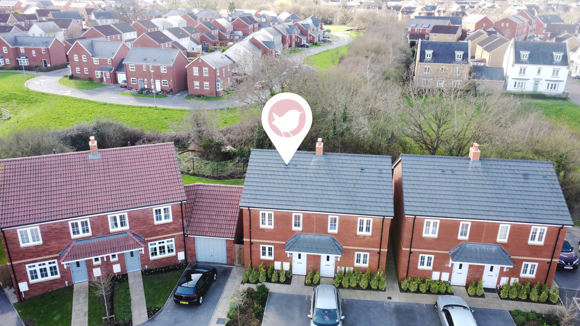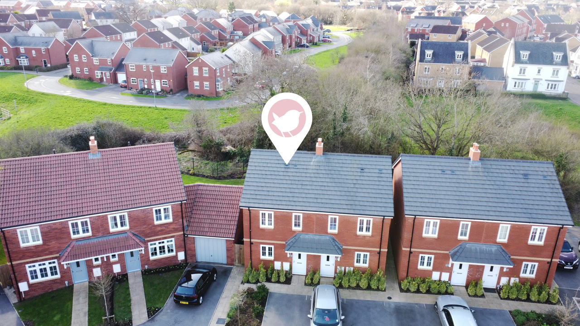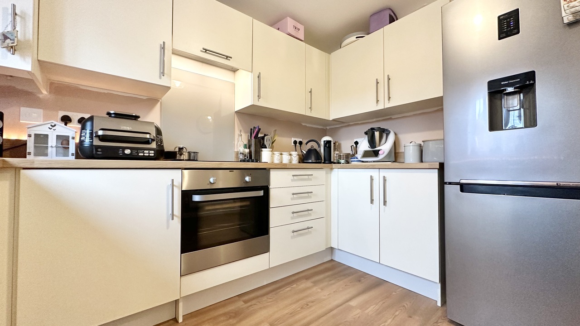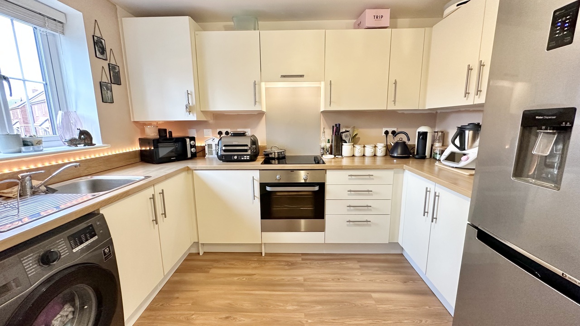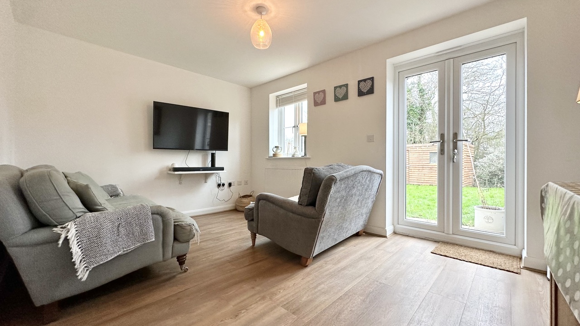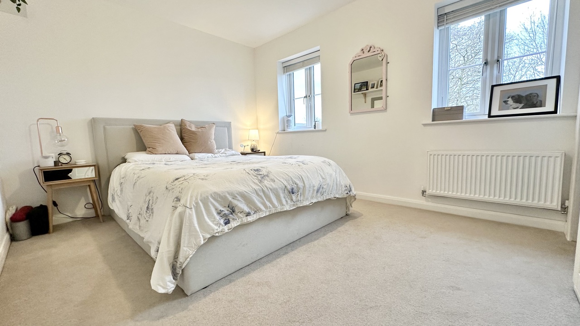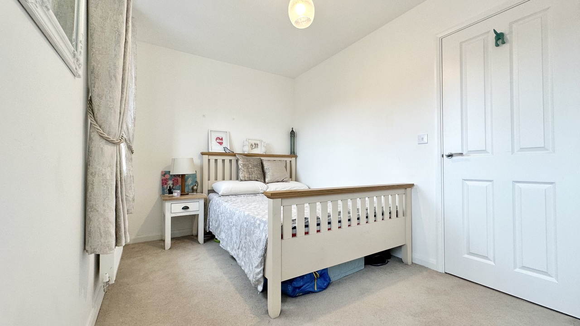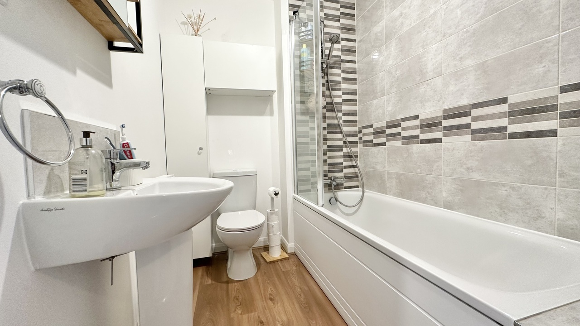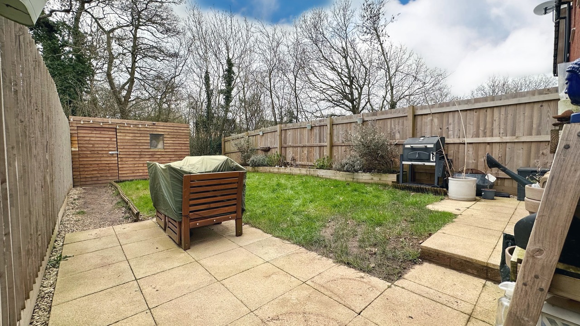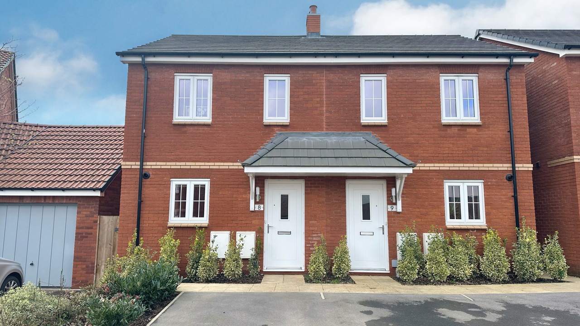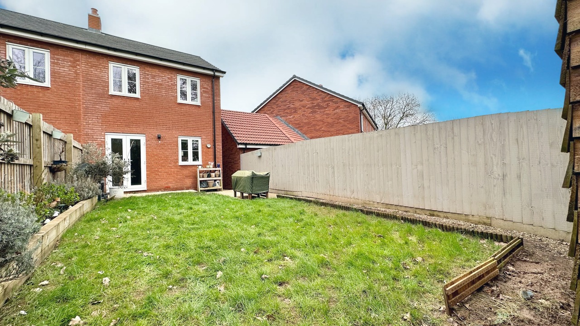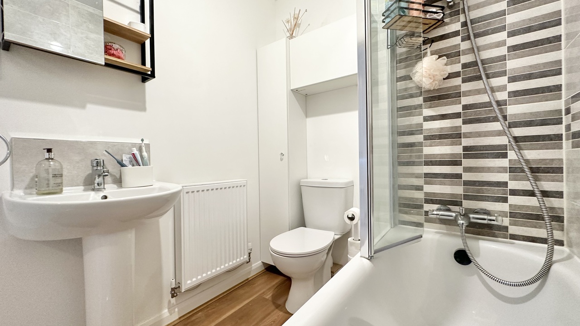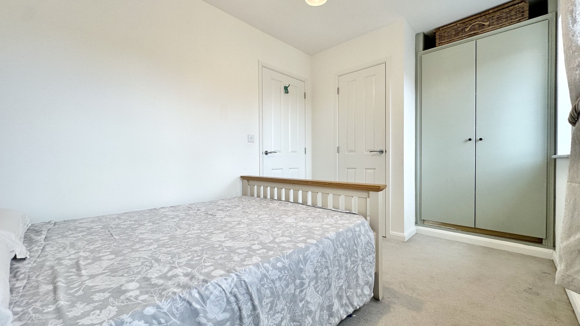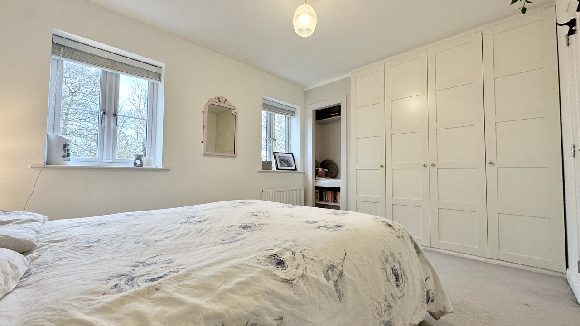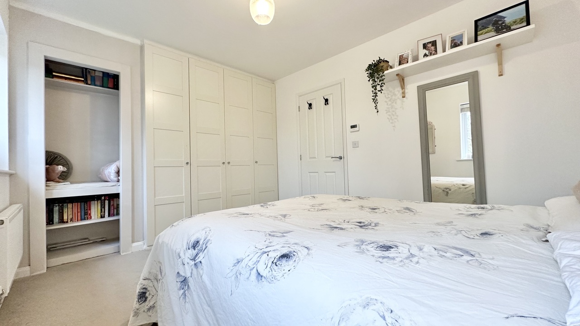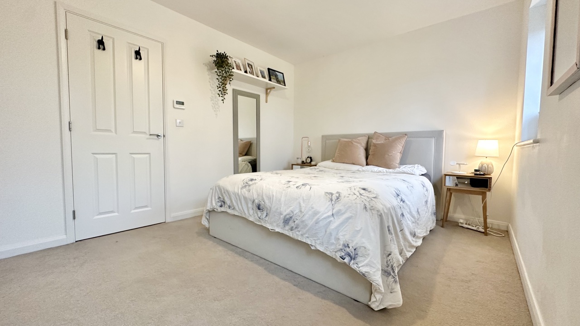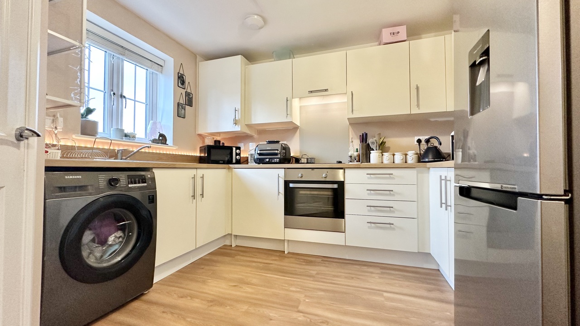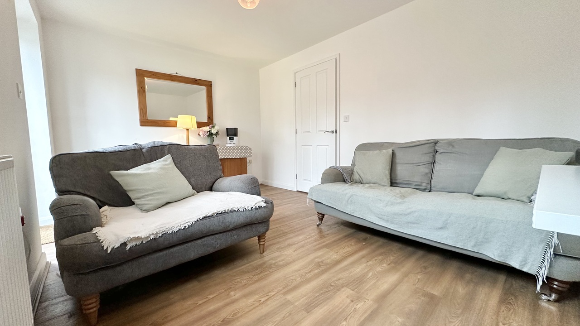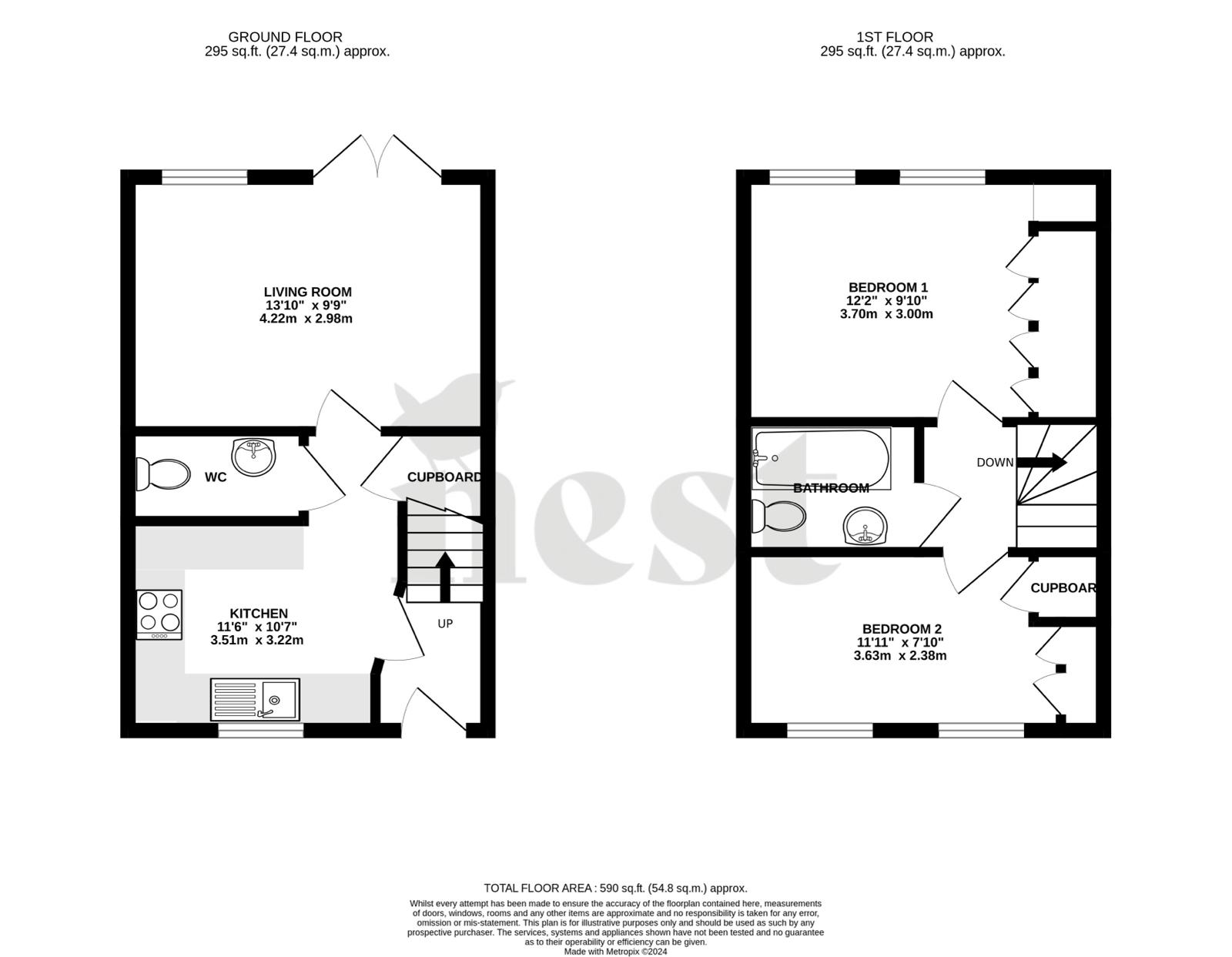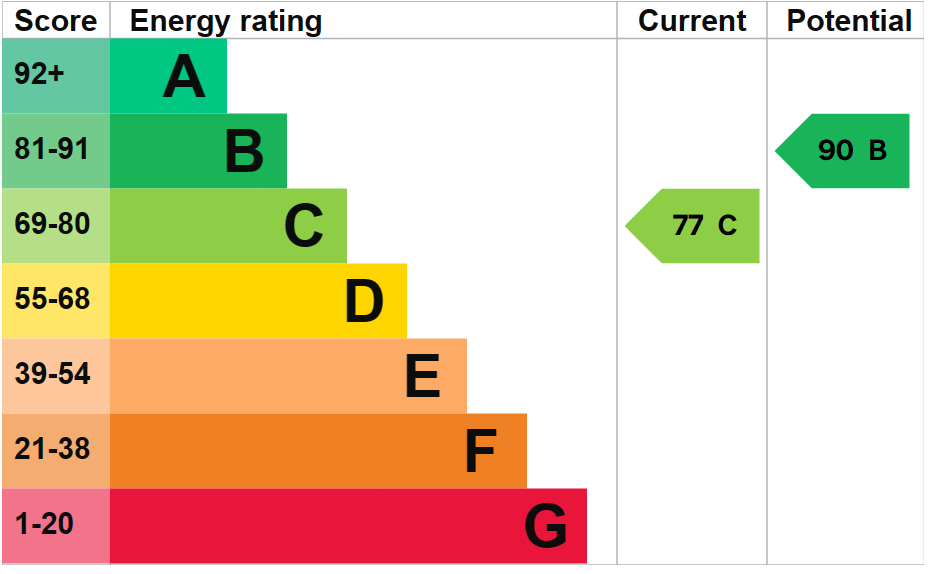The house was built in 2021 by Summerfield Homes and has been loved and cared for by the current owners from new. You enter through the front door into the entrance hall with space for coats and shoes, a door opening to the kitchen and stairs rising to the first floor.
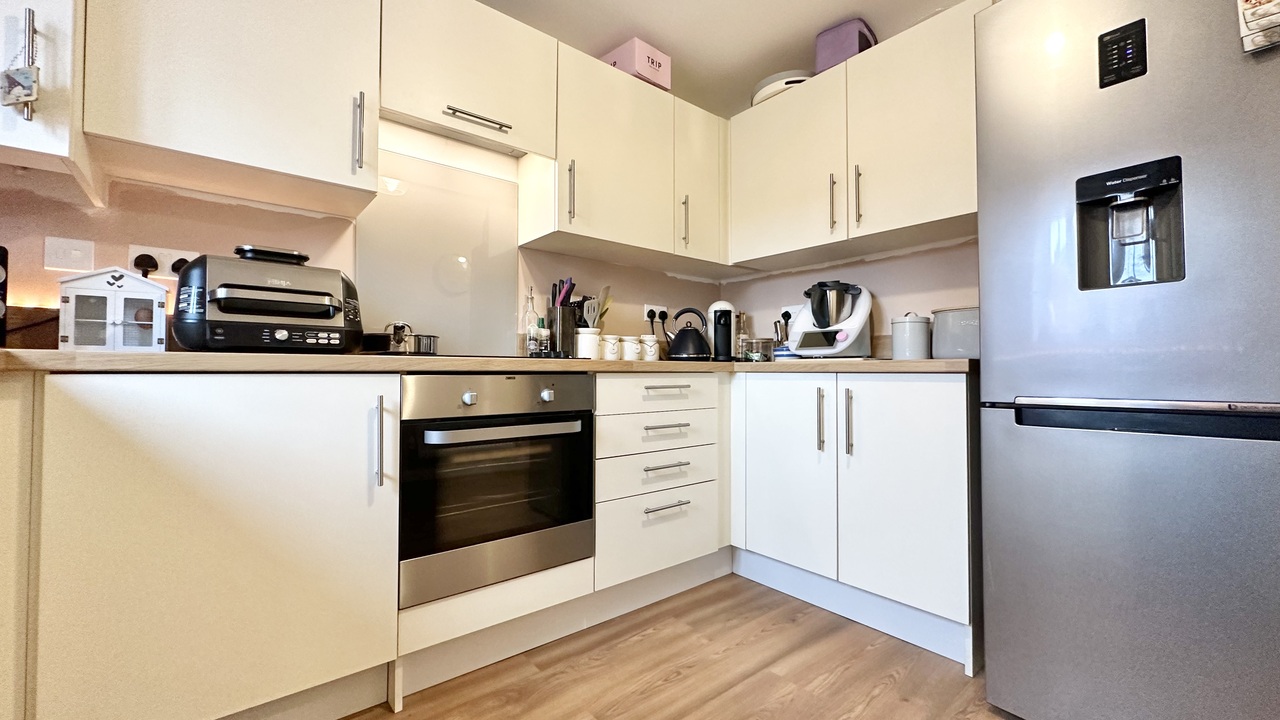
The kitchen is located at the front of the house and benefits from a variety of modern fitted wall and base units with work surfaces over and inset stainless steel sink with drainer. There is an integral dishwasher and an electric oven with a four-ring gas hob and hood over. There is space for a fridge freezer and washing machine.
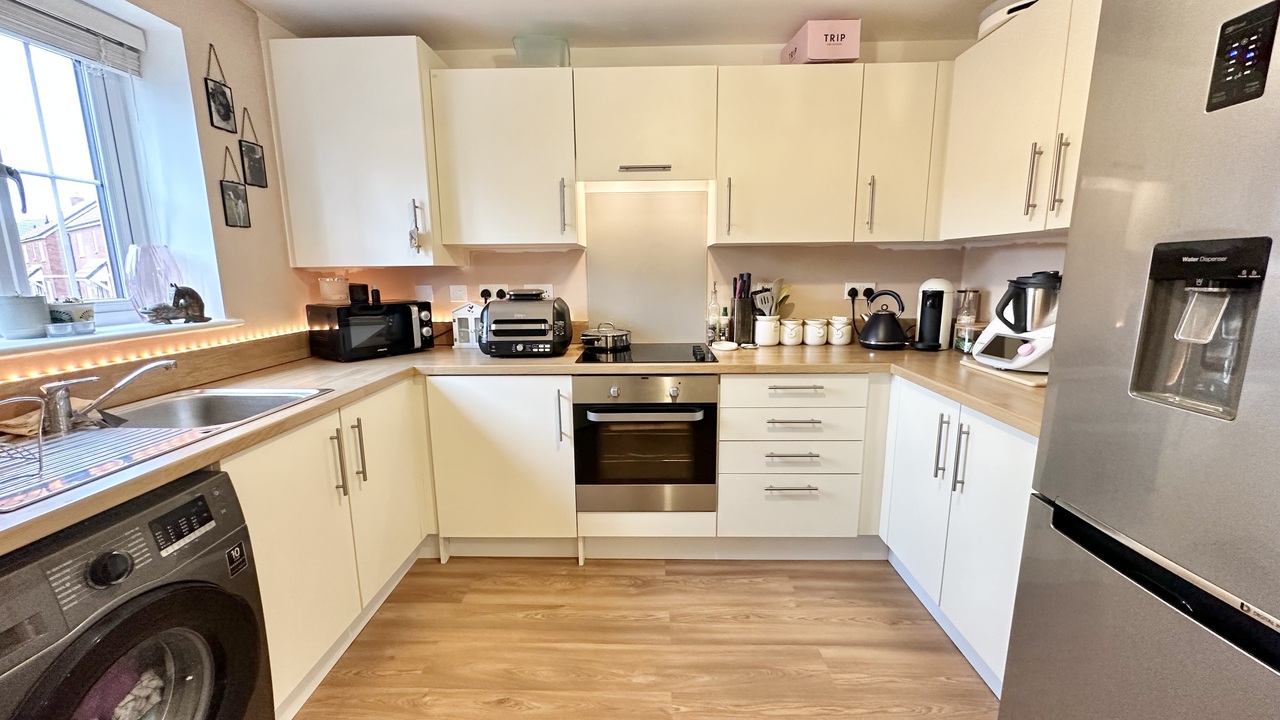
The living room is situated at the rear of the house and enjoys an attractive outlook over the rear lawn. The staircase that rises to the first floor provides a handy storage cupboard beneath. French doors open to the garden and allow lots of natural light to enter. There is a downstairs cloakroom fitted with a WC and washbasin.
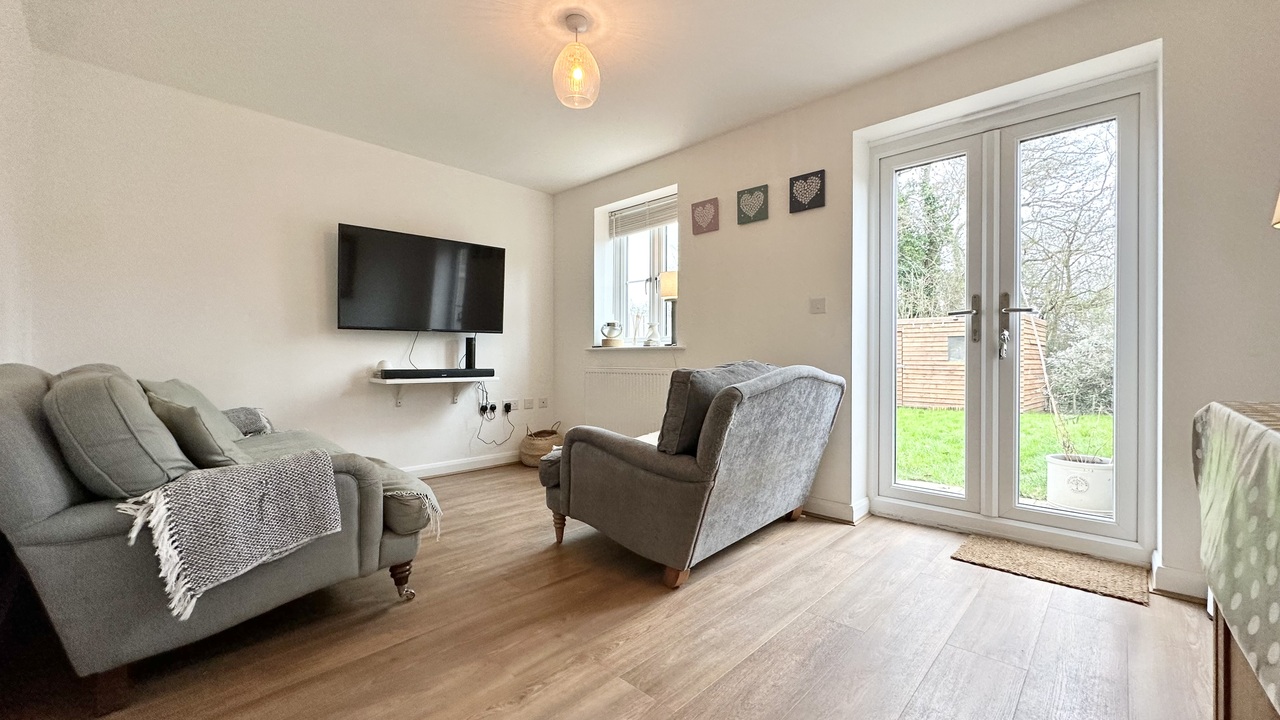
Upstairs, on the first-floor landing, there is a loft access hatch and doors to the bedrooms and family bathroom. The master bedroom is a good size double and has dual windows overlooking the rear garden. There is also a useful built in wardrobe and room for a dressing table. The second bedroom is again a good size double and overlooks the front aspect. The family bathroom is tiled and is fitted with a three-piece suite including WC, washbasin, and bath with shower over.
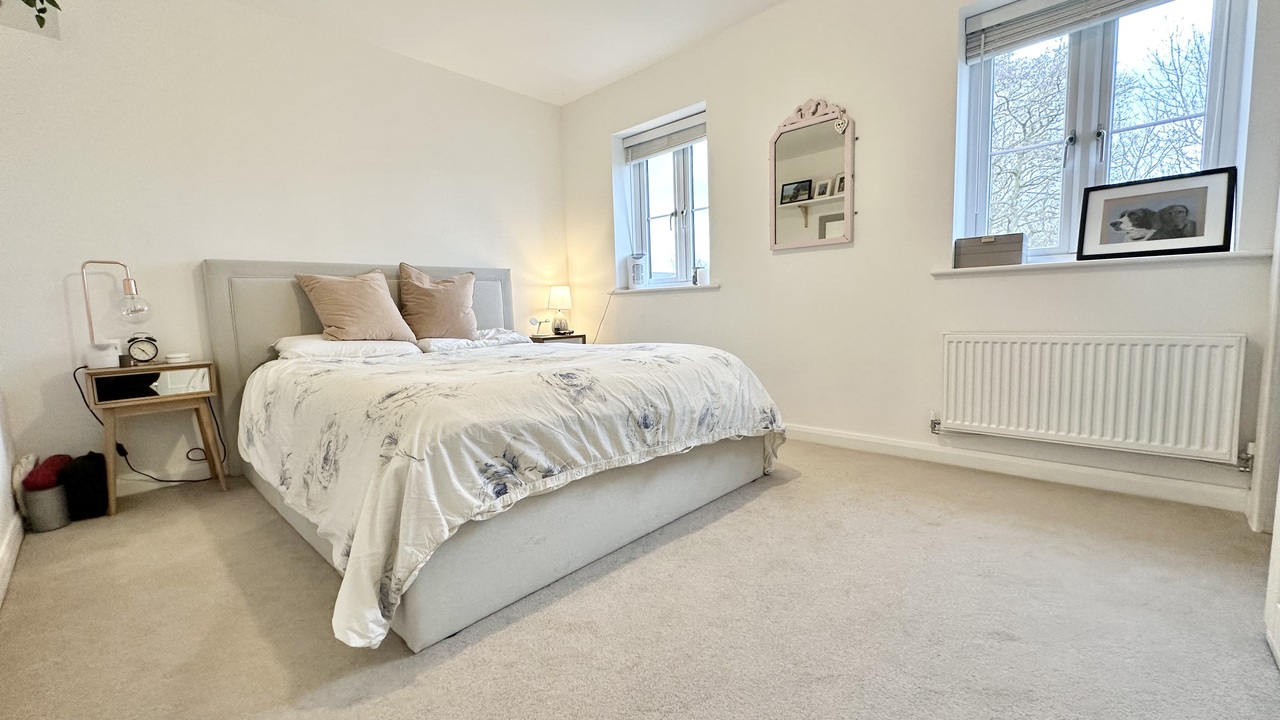
Libby Loves - “It is the perfect size for somebody on their own, a couple, or even people with a young child as both bedrooms are a good size. The rear garden would be the perfect space for those warmer months!”
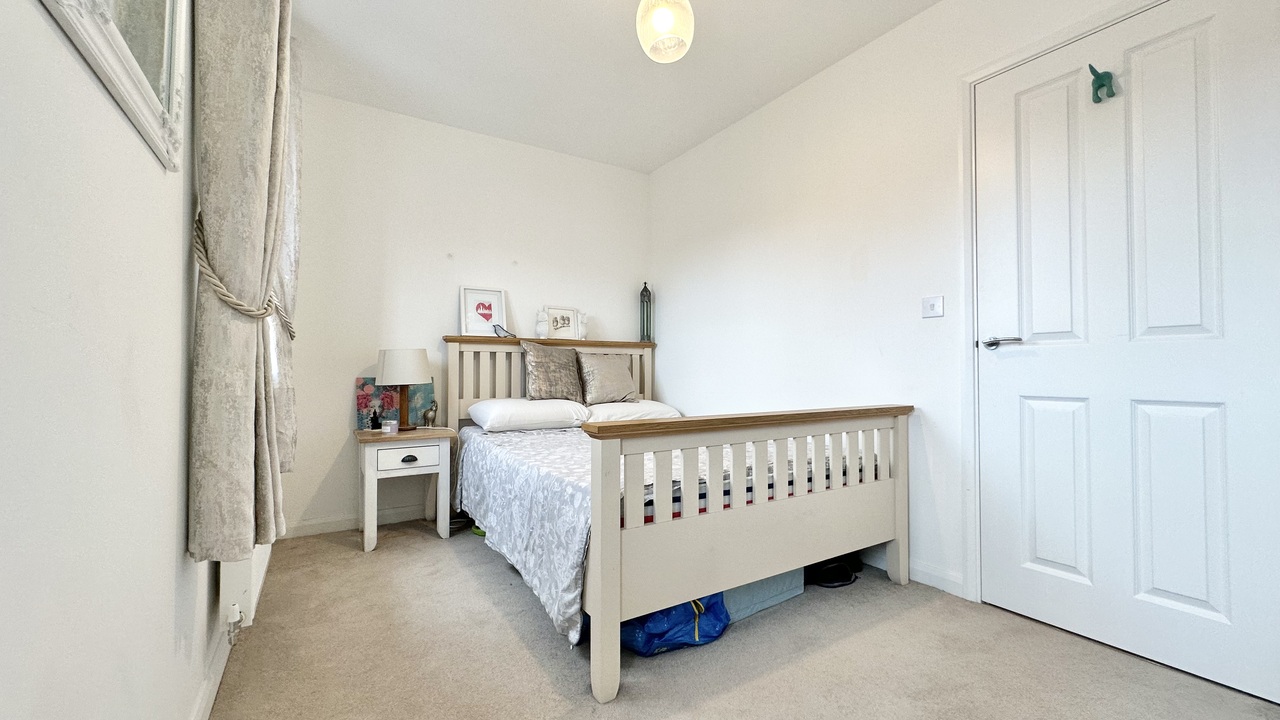
The owners love- “An incredibly quiet and peaceful location with friendly, lovely neighbours. The house itself is super cosy but also flooded with natural light in the day making it bright and open, the best of both worlds!”
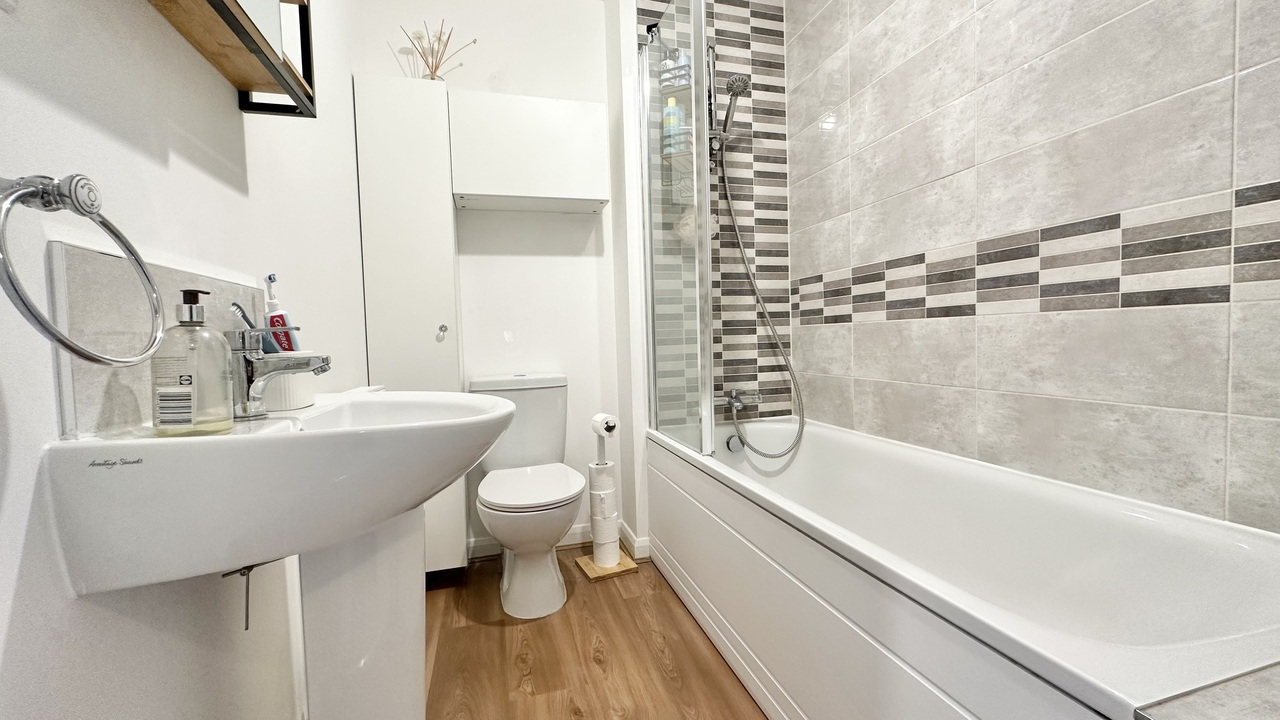
Outside, to the rear of the property there is a lovely, larger than average garden, which enjoys a good degree of privacy considering the estate setting. Initially, there is a small patio area, which leads onto the lawn and is enclosed by timber fenced boarders and with a garden shed. There is a side gate with access to the front and across the front of the house to the parking area with spaces for two vehicles.
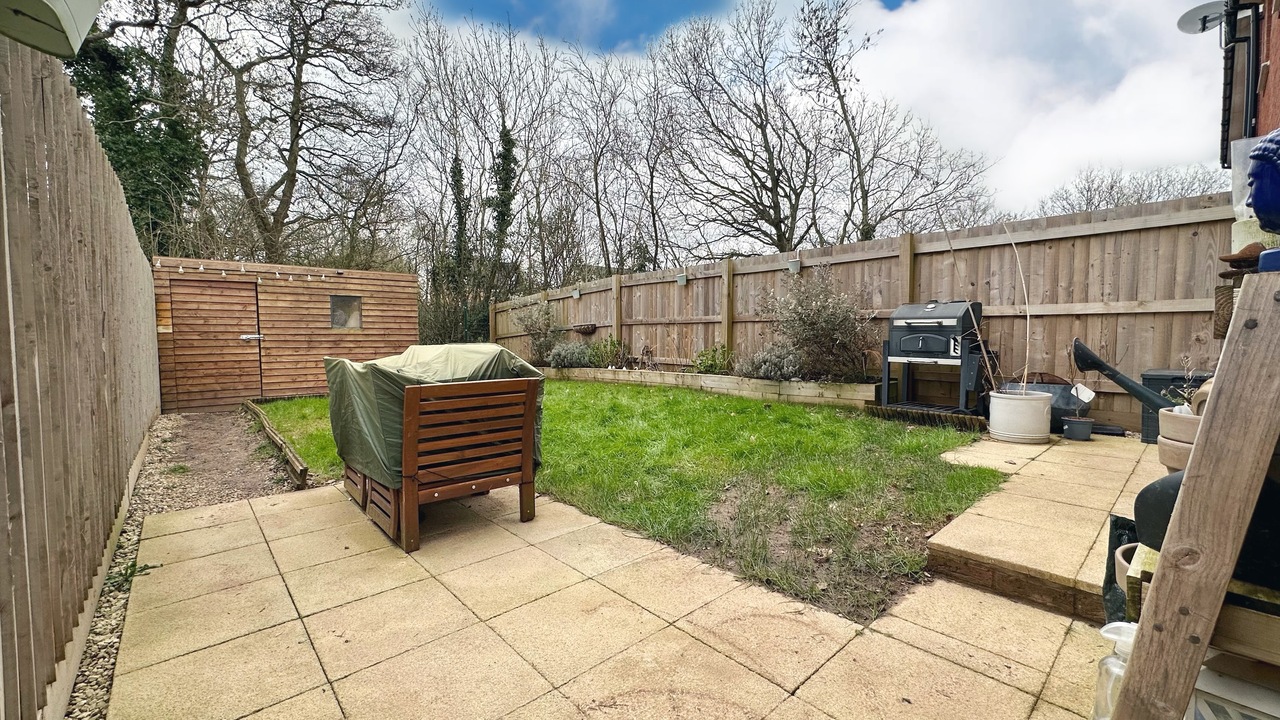
Agents Note- TERM & CONDITIONS OF THE SECTION 106 AGREEMENT: The property has been discounted by 20% of the full market value of £268,750 and can only be sold to “a qualifying person or persons”. Eligibility Criteria- The property is subject to a Section 106 Legal Agreement which sets out eligibility criteria. Have a maximum single income of £62,637 or a maximum joint income of £72,273.
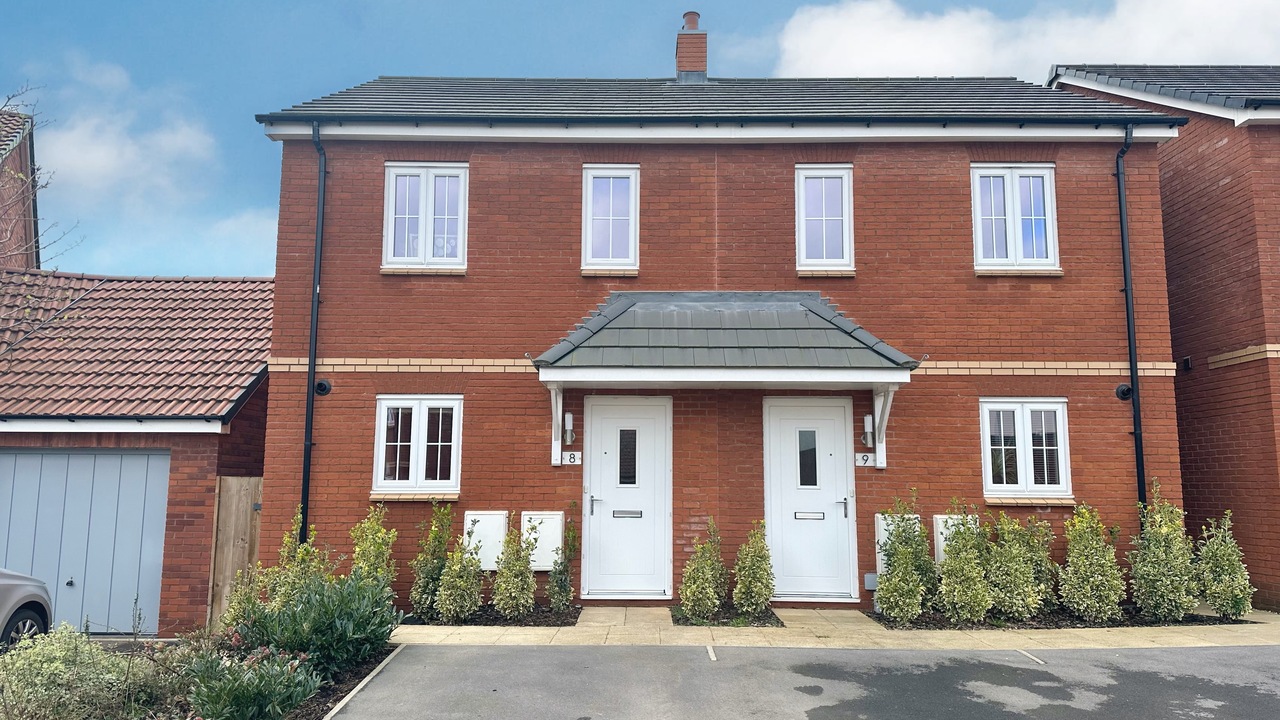
Be registered with Homefinder Somerset. Meet the local connection criteria: For the first 60 working days of marketing: Have been ordinarily resident in Wellington (first 15 working days), have a close family association (mother, father, brother, sister, son, or daughter-where the family member is currently resident within the parish), or permanent employment in the said parish or previous periods of residence in the said parish (further 15 working days). Ordinarily resident within the neighbouring Parishes of Langford Budville, Stawley, Sampford Arundel, Wellington Without and West Buckland, Nynehead (further 15 working days) and any person approved in writing by Development Enabling Specialist (such approval not to be unreasonably withheld) (further 15 working days). After further 30 working days of marketing: any person who meets the financial criteria set out above and who has been ordinarily resident within the local authority area and has done so for at least the last 12 months.
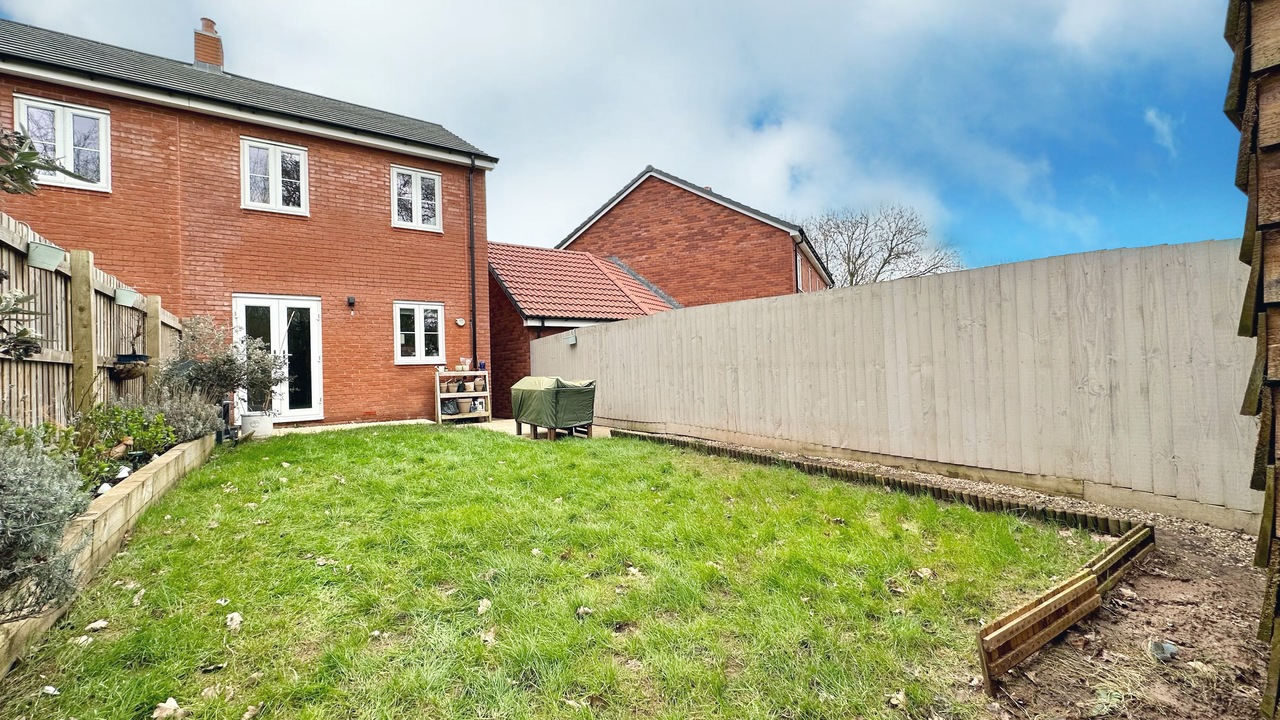
Wellington, Somerset
Fact: Wellington gave its name to the first Duke of Wellington, Arthur Wellesley, who is commemorated by the nearby Wellington Monument.
Wellington is a friendly, community-based town situated one mile from junction 26 of the M5 motorway and is just 7 miles from the County town of Taunton with its main-line railway station. The town offers varied amenities, which include two large sports complexes (Wellington Sports Centre with a 25 m. pool and the Princess Royal Centre located at the local public school); an historic art-deco cinema; a beautifully maintained park with adjoining football pitch, rugby club and children’s recreation ground.