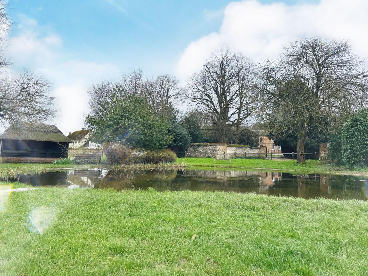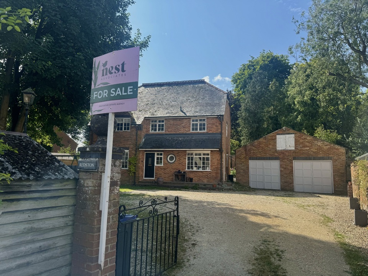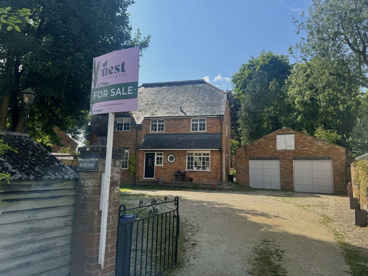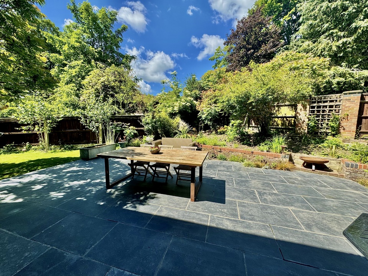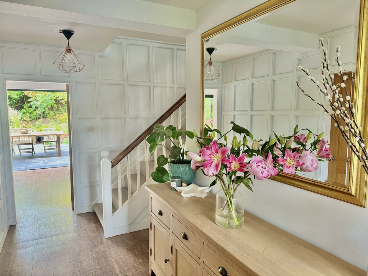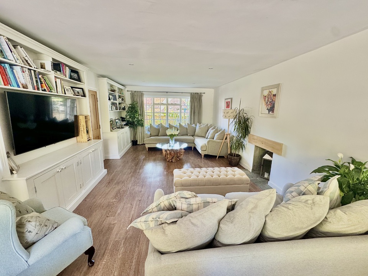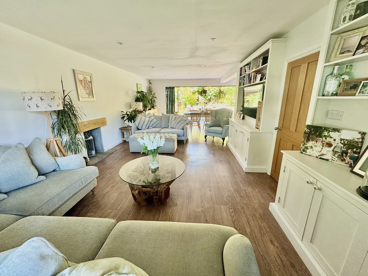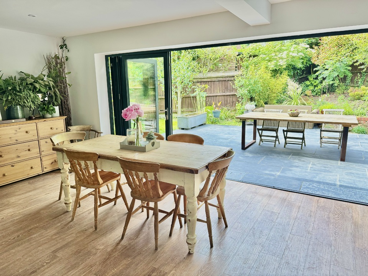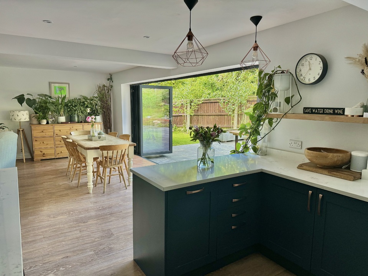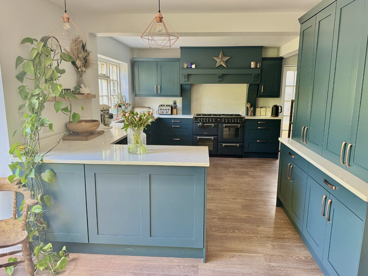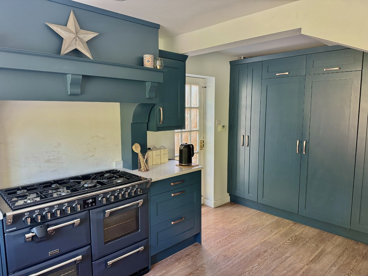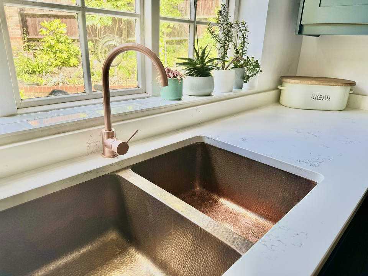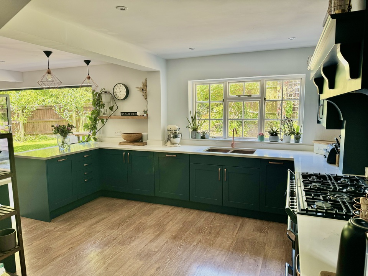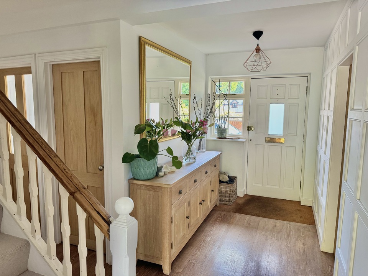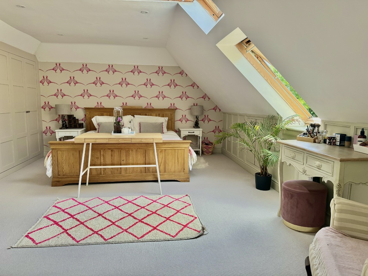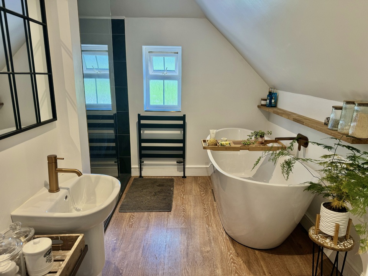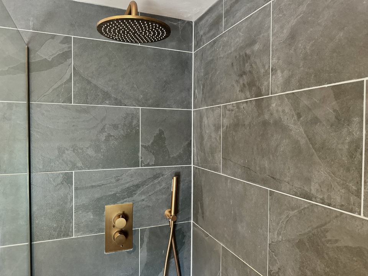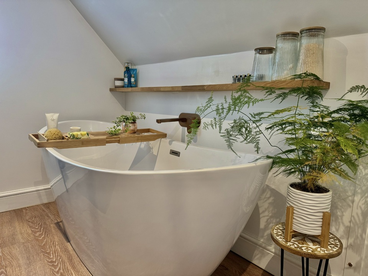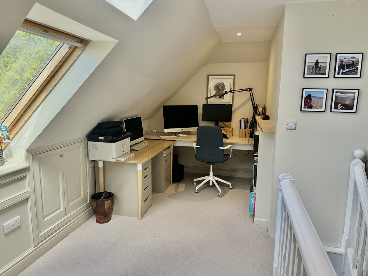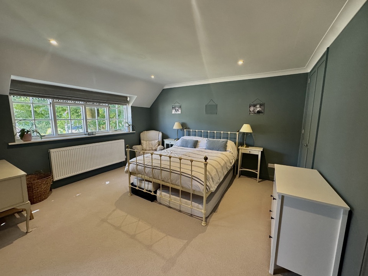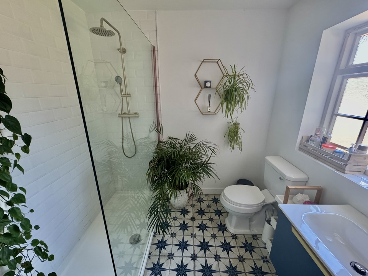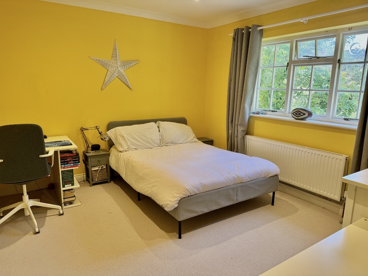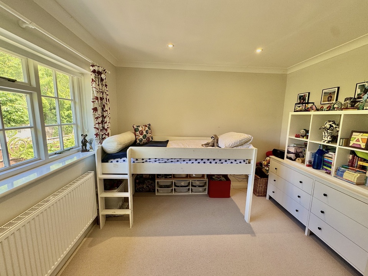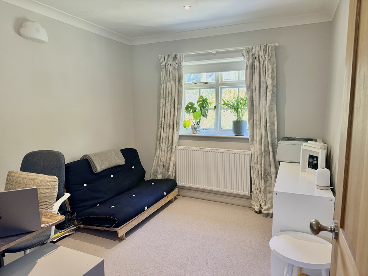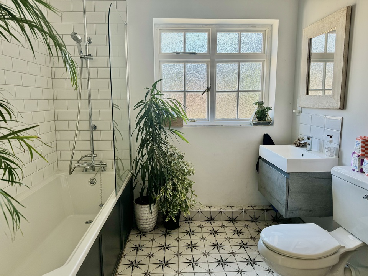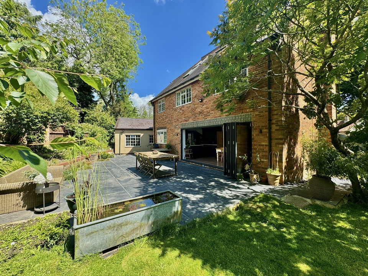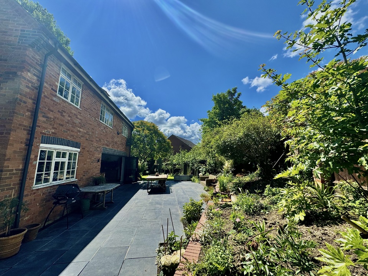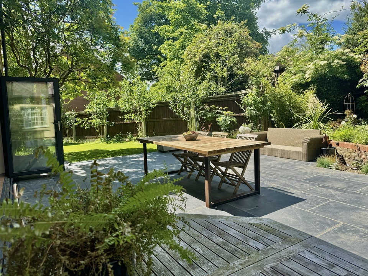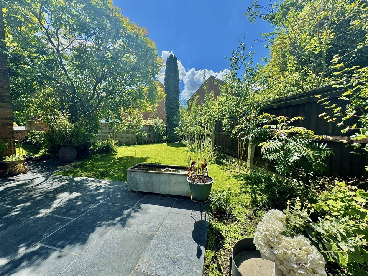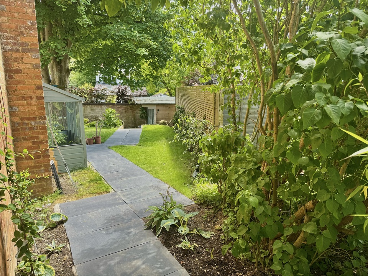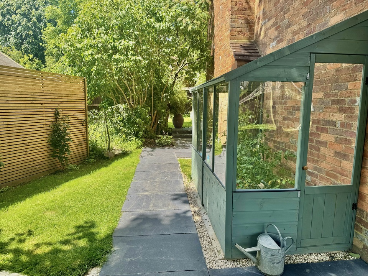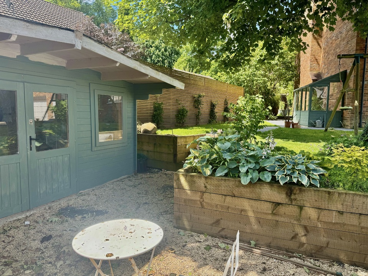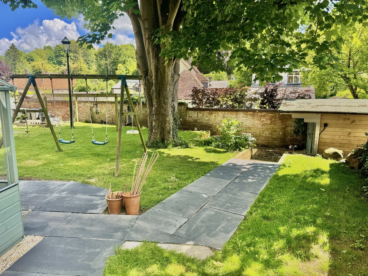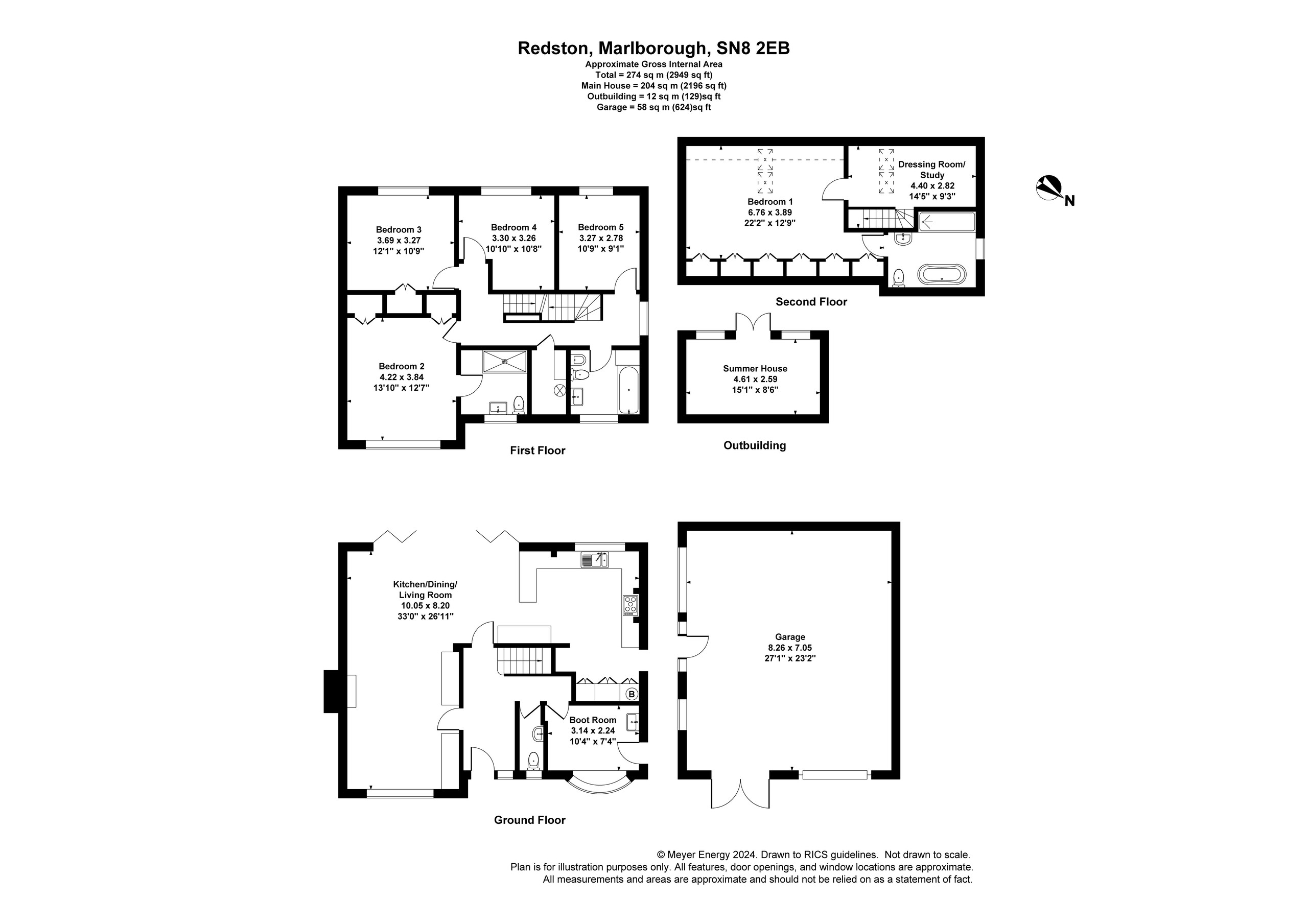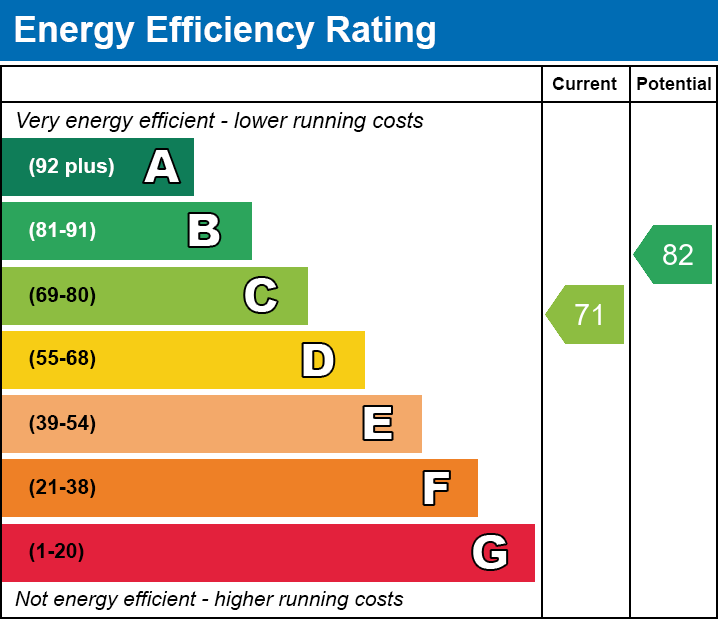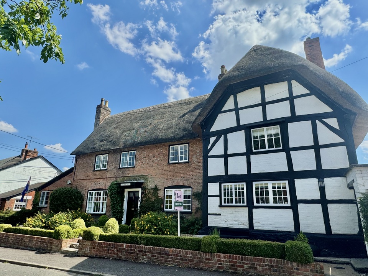Lottage Road, Aldbourne
Guide Price £950,000Nestled in a secluded position and accessed via a long gravel drive that ensures privacy from the road, this unique double-fronted property occupies a generously sized plot.
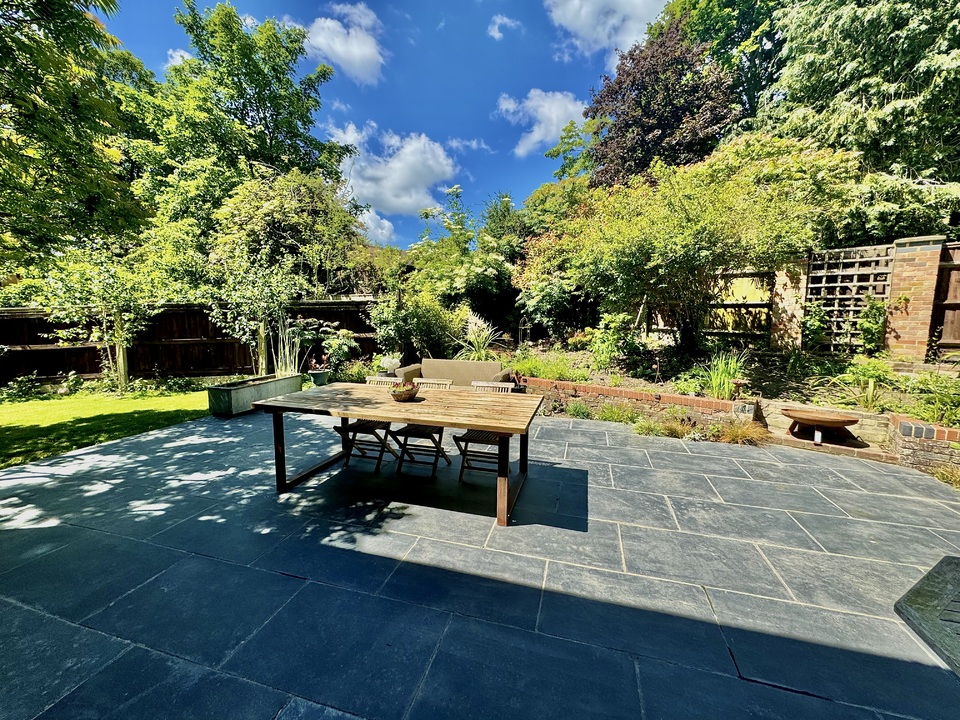
Built in the late 1980s, Redston has been beautifully and sympathetically modernised by the current owners, creating the most spectacular family home.
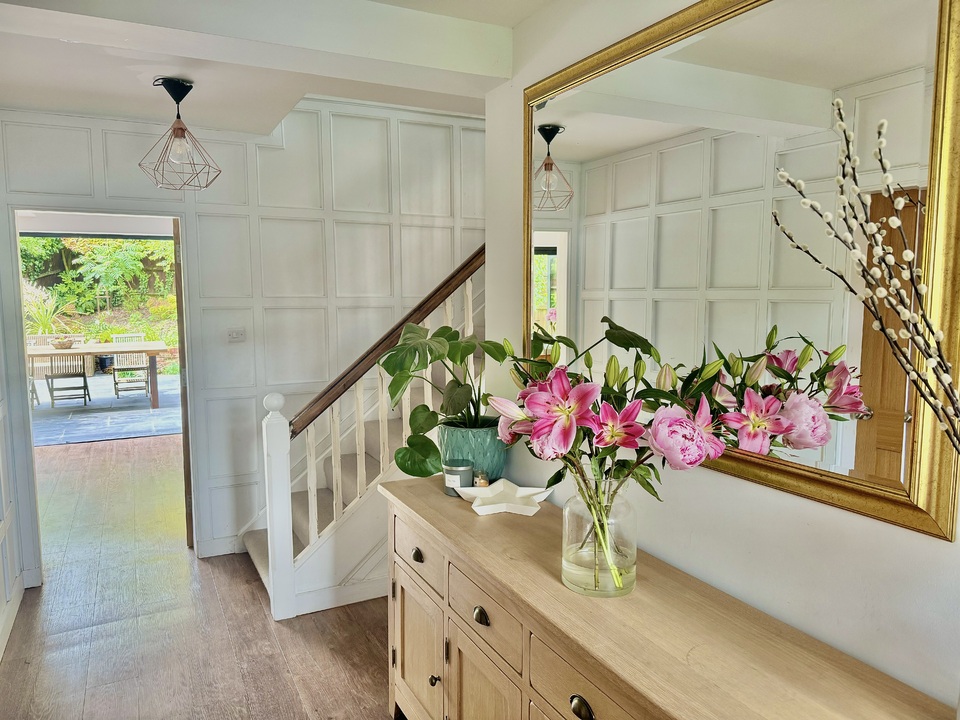
From the moment you step through the front door into the welcoming entrance hall with its panelled walls, oak floors, and views straight through to the garden, you will be entranced.

The large living room to the left features beautiful built-in cabinetry, an open fireplace with an oak mantle, and views out to the front—an ideal space to accommodate all the family.
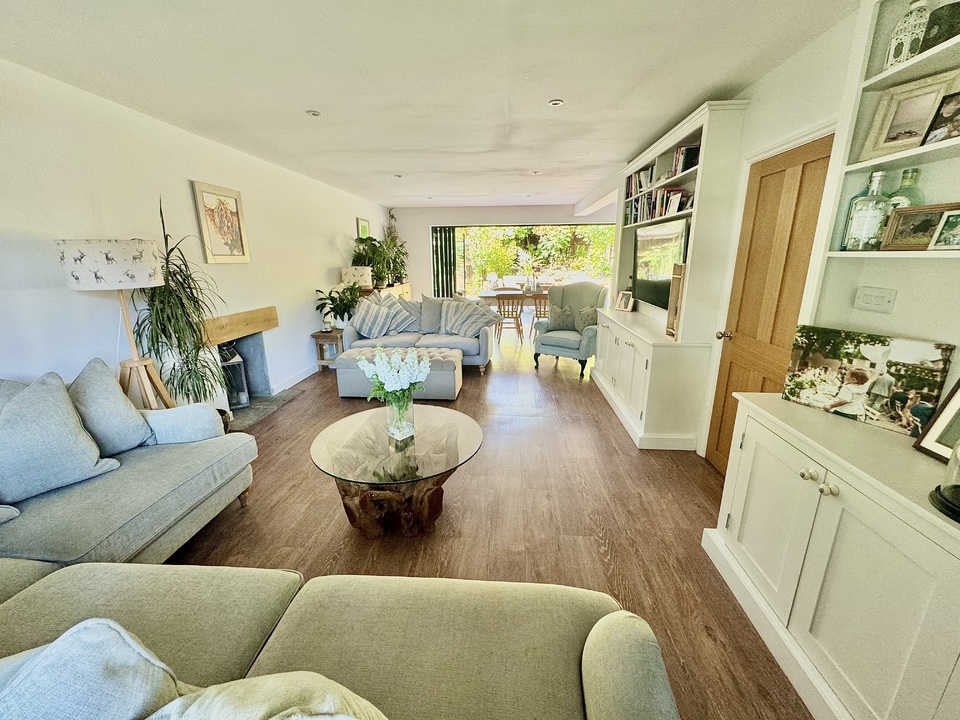
This room flows seamlessly into the dining area, which boasts exceptionally large, five-panel folding doors that, when opened, extend the living space into the garden. Imagine the dinner parties you could host here!
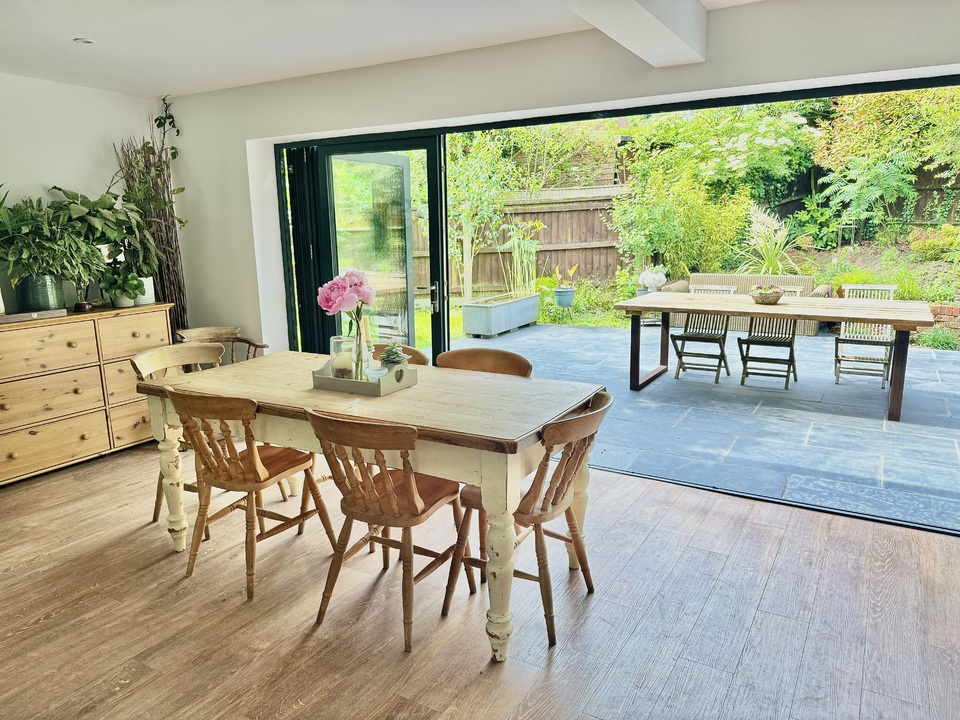
The impressive kitchen, with views of the garden, boasts a multitude of cupboards housed under an elegant white marble top. Designed with a double copper sink and tap, integrated dishwasher, large fridge and freezer, and space for a Rangemaster, this kitchen is sure to wow you! There is also a convenient side door from the kitchen.
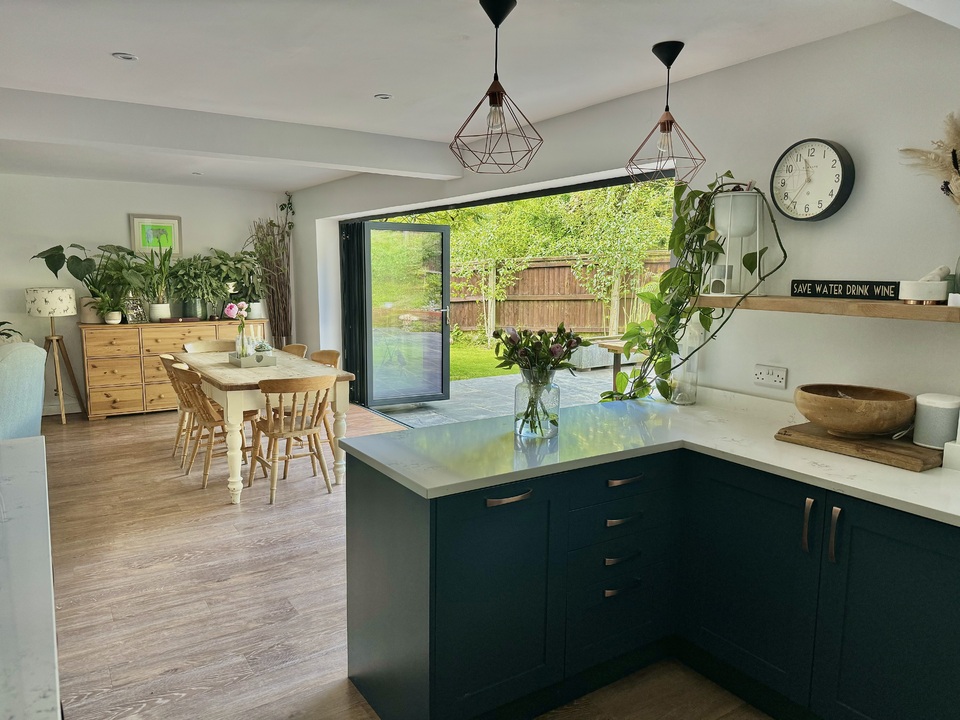
Accessed from the hall, there is a downstairs cloakroom and a large utility/boot room with a useful side door, making it a great room to enter with muddy boots and dogs.

On the first floor, there are four generously sized double bedrooms and the family bathroom. The large second bedroom features built-in wardrobes and a fabulous ensuite shower room with a large walk-in shower, gold tapware, and statement floor tiles. The family bathroom is another wonderful space, with both a bath and a shower. Additionally, there is a large utility cupboard.
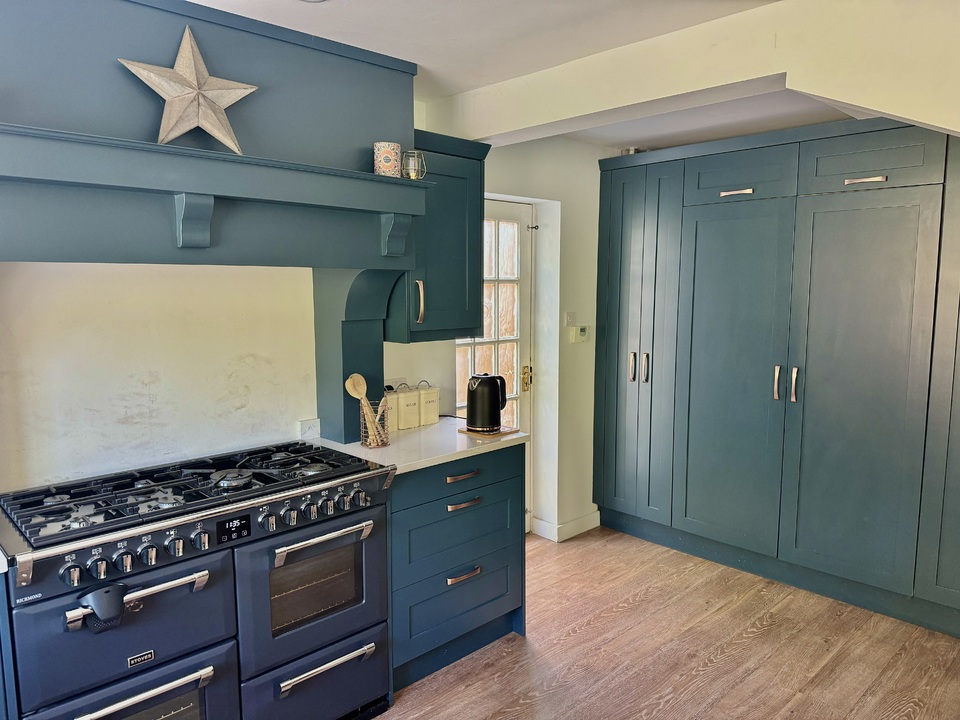
The second floor has been transformed into a vast suite by the current owners. Upon entry from the stairs, you enter a room currently used as a study, which could also serve as a dressing room, leading through to the main bedroom. This tremendous room boasts a full wall of cleverly built-in wardrobes, providing ample storage.
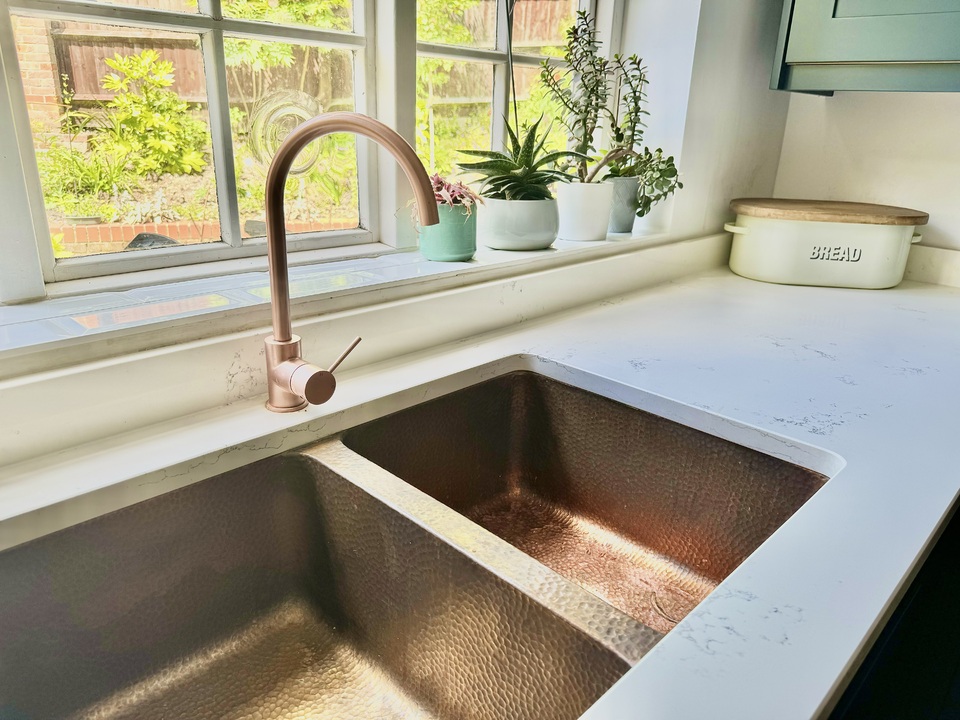
The ensuite is a tranquil retreat, featuring a sensational freestanding bath with copper taps and a large walk-in shower.

The gardens of Redston encircle the house on three sides, offering adaptable spaces for your individual needs. An extensive west-facing patio terrace at the rear of the house is surrounded by stocked borders with shrubs and flowers, with mature trees as a backdrop. This terrace is perfect for entertaining.
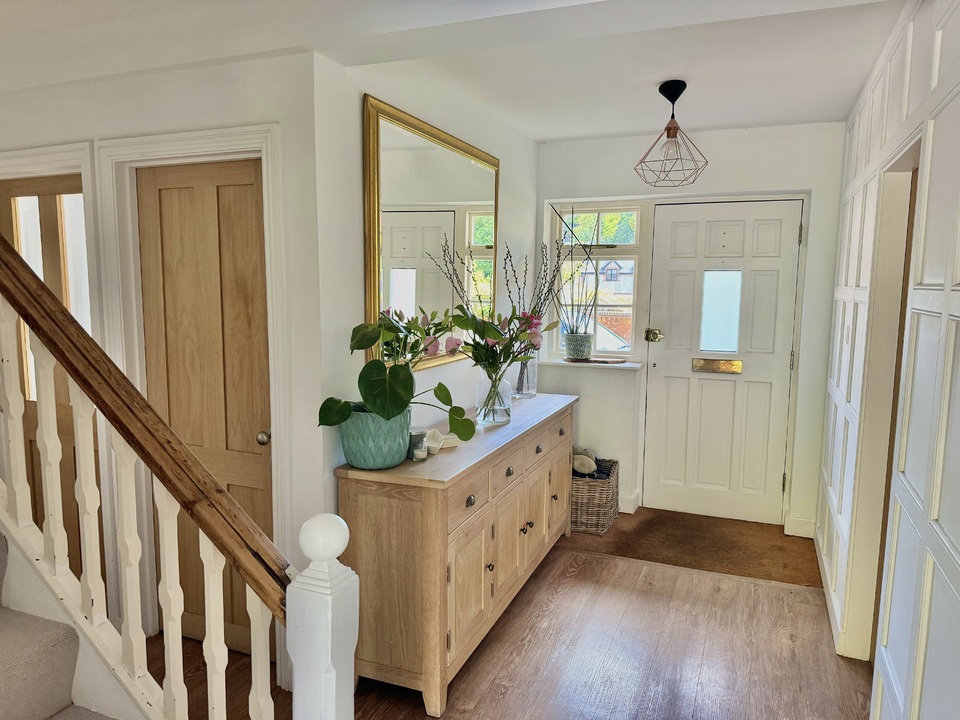
The garden flows down the side of the house, where you'll find lawn areas and a pretty greenhouse. At the front, there is a further lawned garden and a sunken area with a garden studio, ideal for a home office or gym.
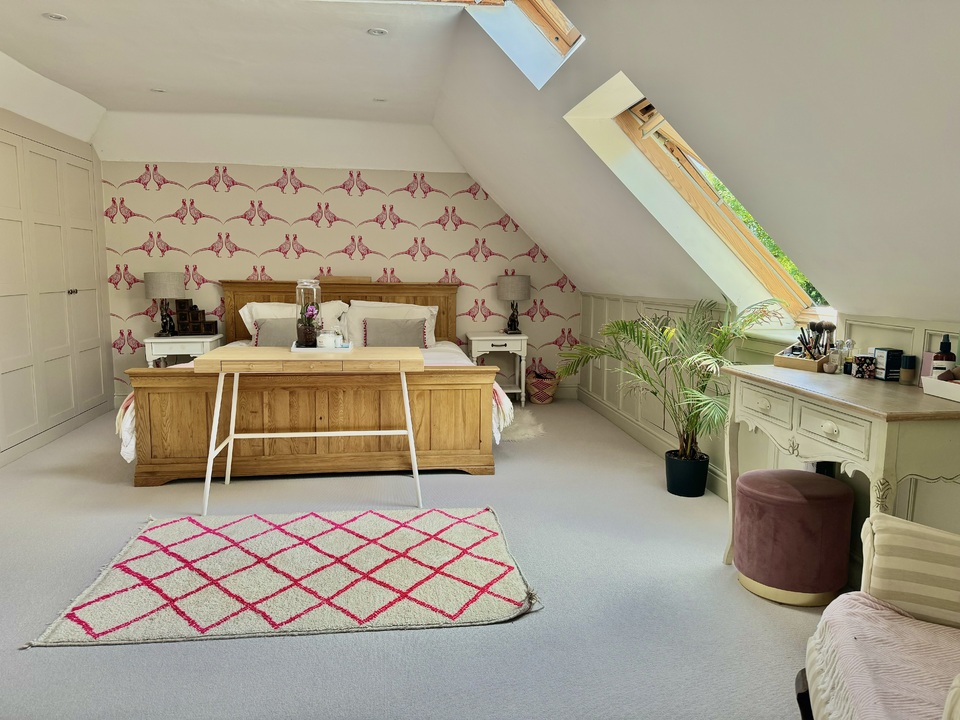
A large detached garage, with planning permission granted for conversion into additional living accommodation, adds to the property's appeal. The large gated drive provides parking for several cars.
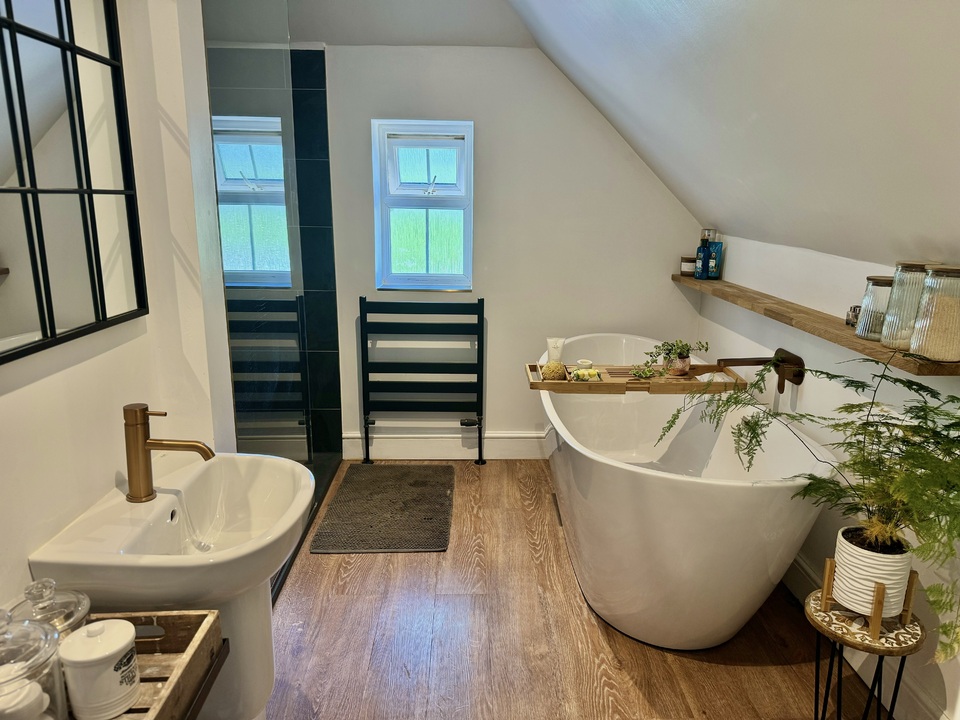
Redston is truly the most impressive house and will make a delightful home for the next owners.
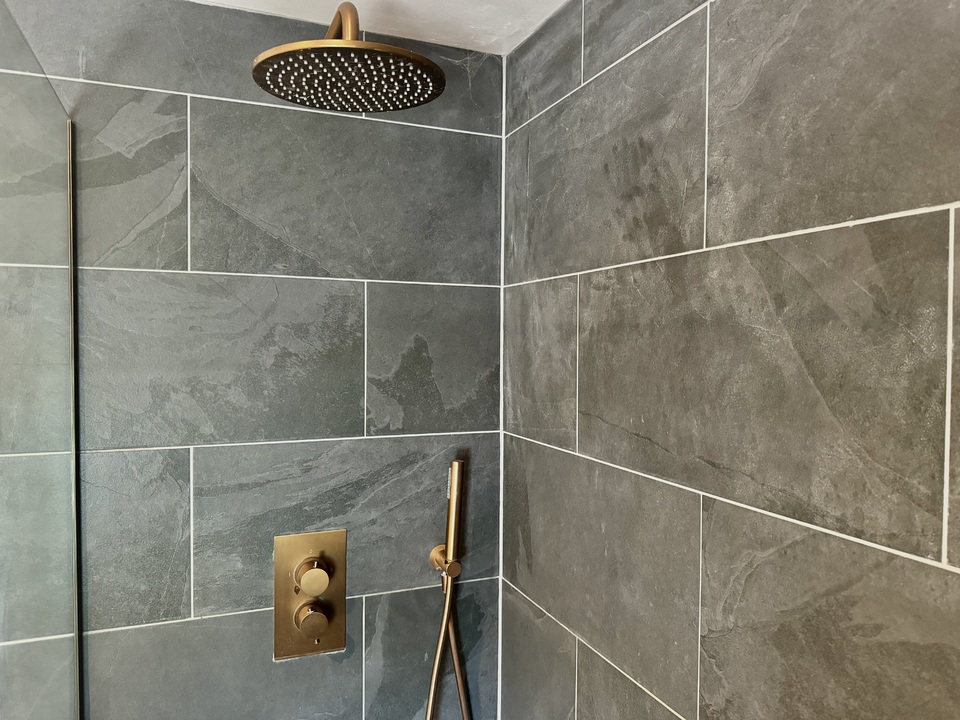
Area - Aldbourne, nestled in the Wiltshire countryside, is a quintessential English village offering a wealth of historic charm and natural beauty.
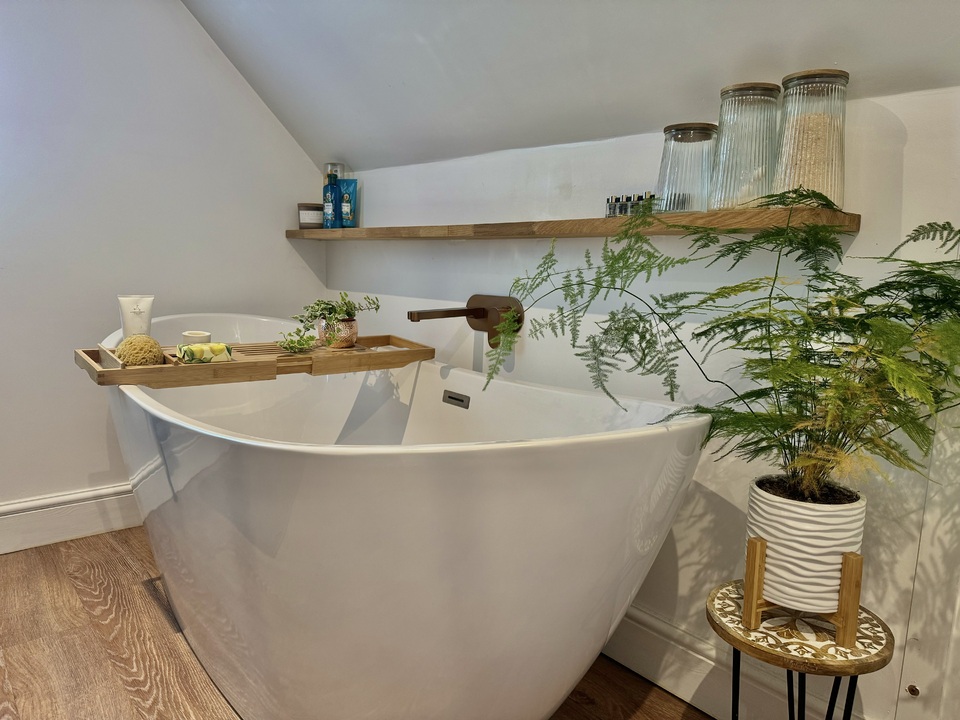
The village centre of this vibrant community is known as The Square, and features a pond that has been a landmark since at least the 18th century, adding to the scenic beauty of the village.
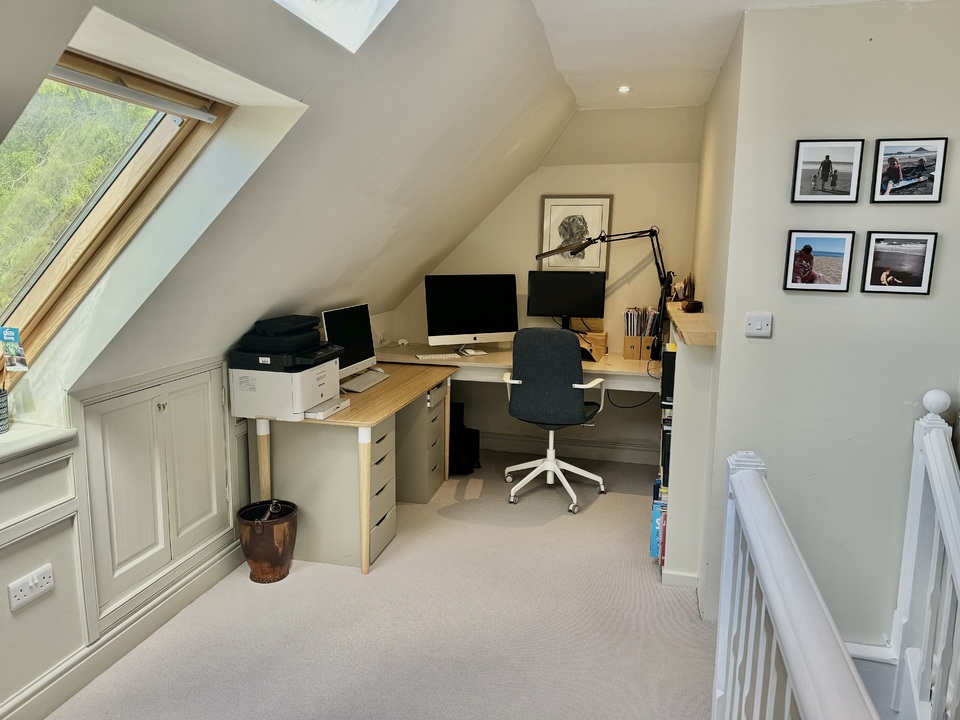
The Green is the heart of the village and is a common gathering place for many of the Aldbourne community events, and is graced by the beautiful 11th century church St Michael’s, which overlooks the picturesque village green.
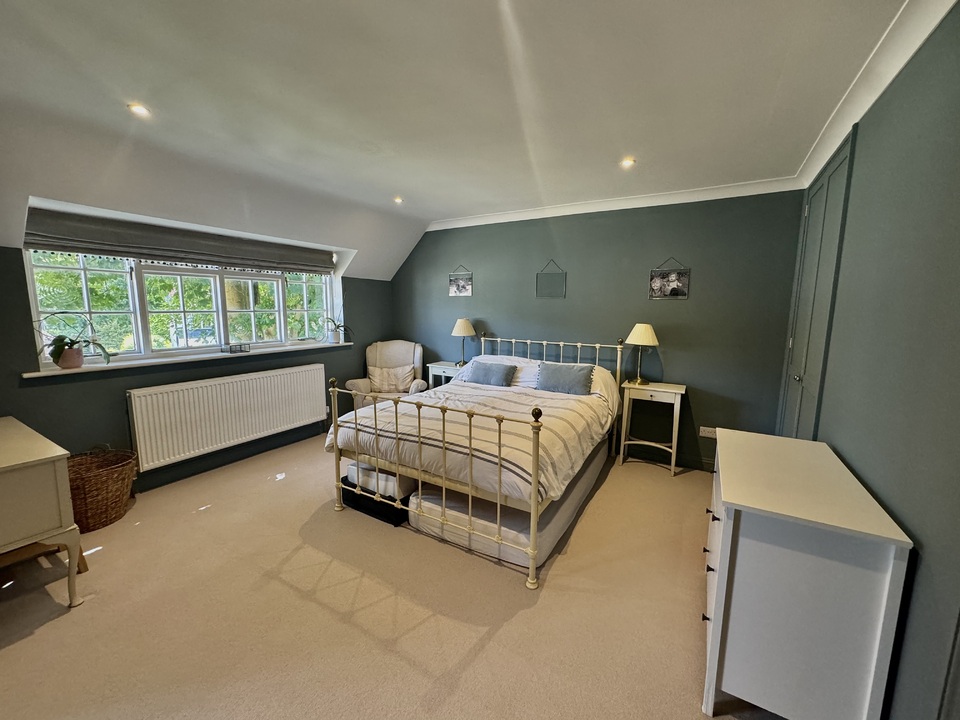
Aldbourne boasts incredible amenities, including an Ofsted rated outstanding primary school, two excellent pubs The Blue Boar and The Crown, a post office with delicatessen and café, an independent coffee shop, a small Co-Op supermarket, a sports and social club and a Memorial Hall. There are also many clubs for all ages.
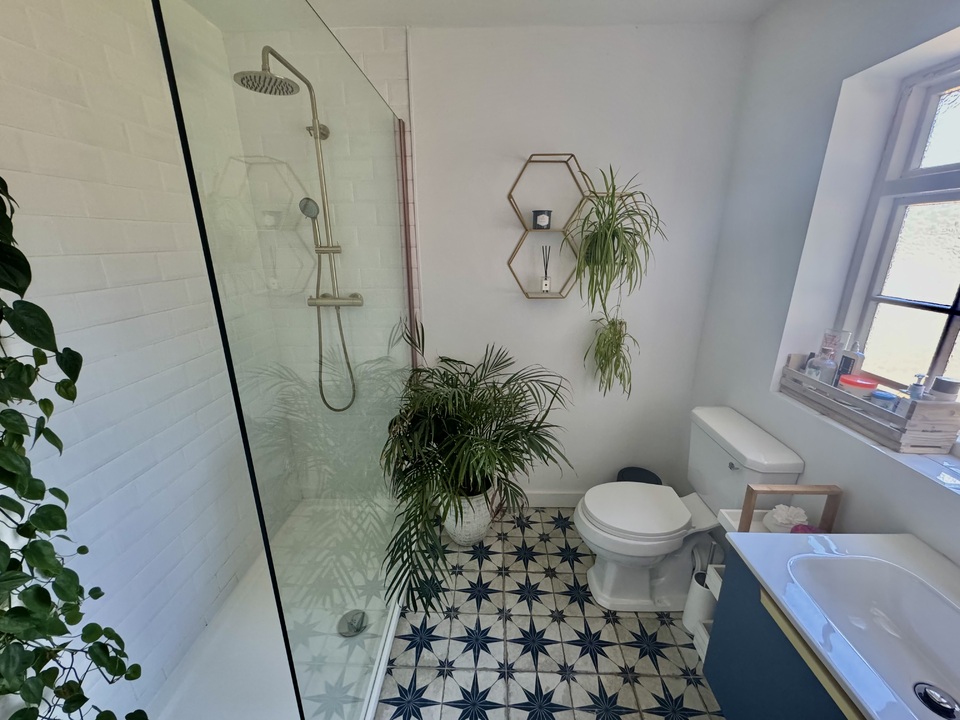
The Owners Love - 'Redston is the most wonderful family home, we love it’s spacious living areas, being able to be together as a family in such a bright and comfortable space without feeling on top of each other is such a treat.
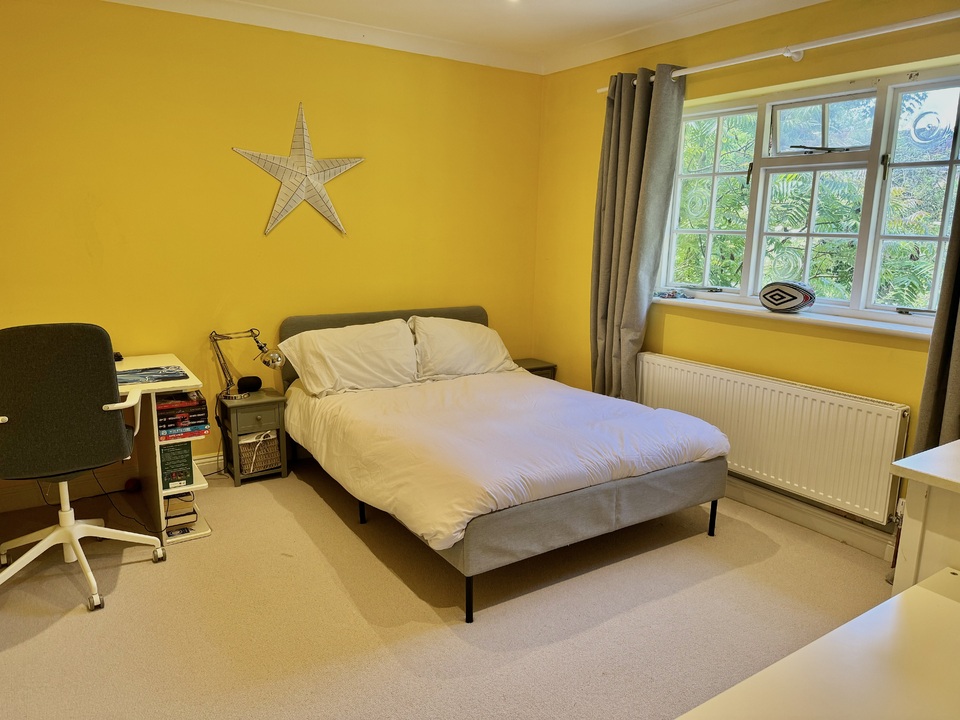
Everyone who comes here says what a great feeling this house has and we couldn’t agree more! With 5 bedrooms and such a versatile outdoor space we really love having friends and family to stay, especially in the summer when the garden just becomes an extension of the house!
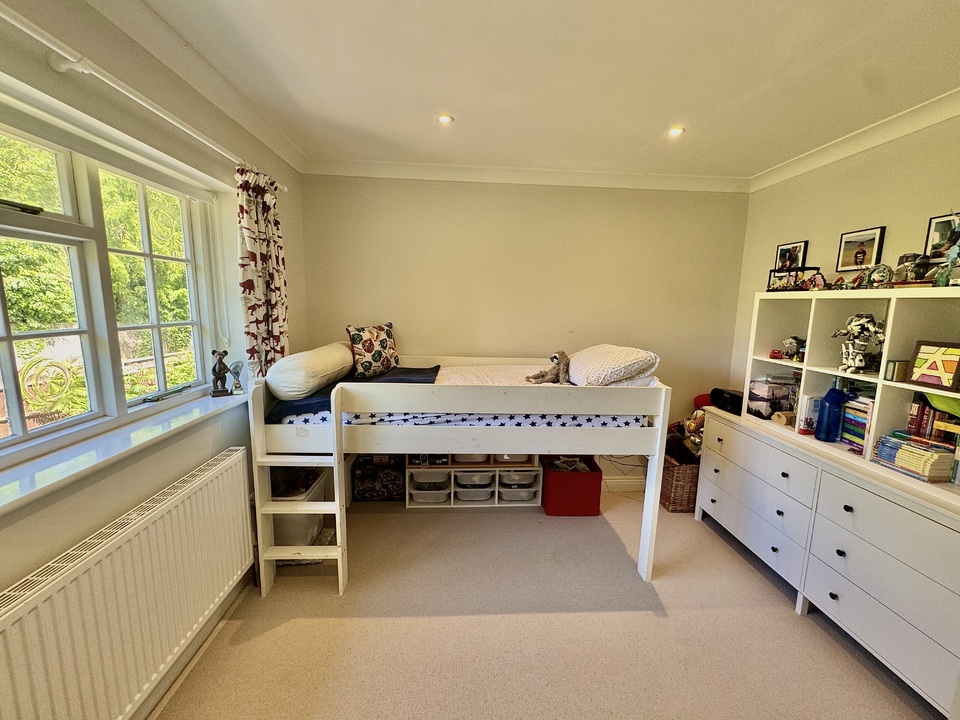
We have so enjoyed living here and can imagine that the versatility this house shows will suit such a variety of people!

Aldbourne is a truly special village, it has so much for all ages, whether you are looking to move to the beautiful countryside with your young family or be more village based in later years there is something for everyone.
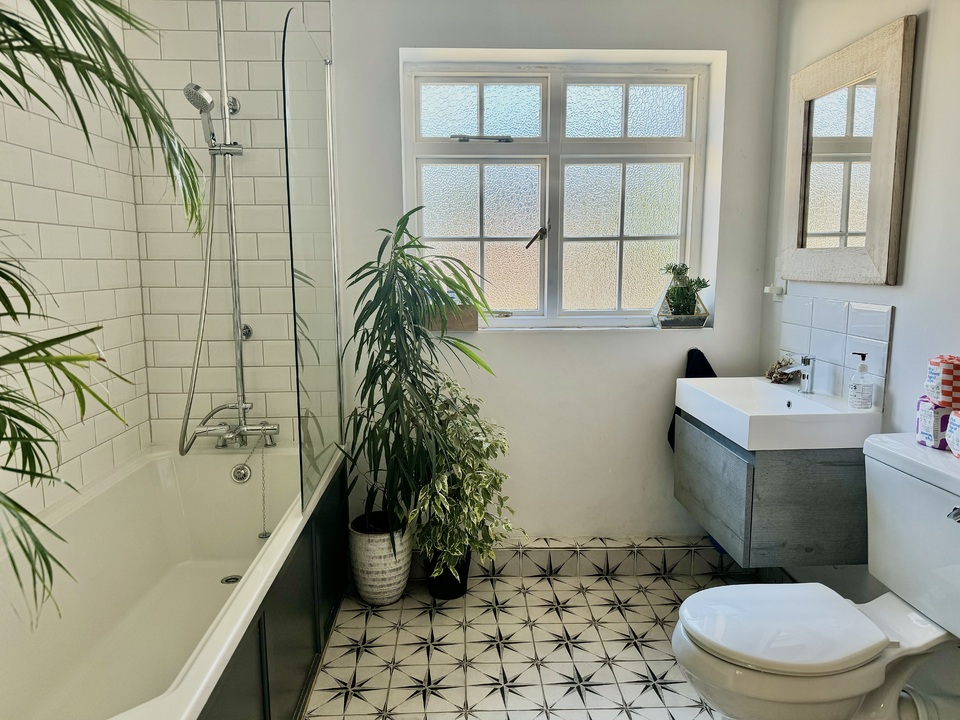
Everyone is welcoming and friendly, there is much to do and be involved in - we have loved every moment of living here so far! It’s such a great location to move around the country and if you need to get to London for work this couldn’t be easier, we are huge fans of Aldbourne!'
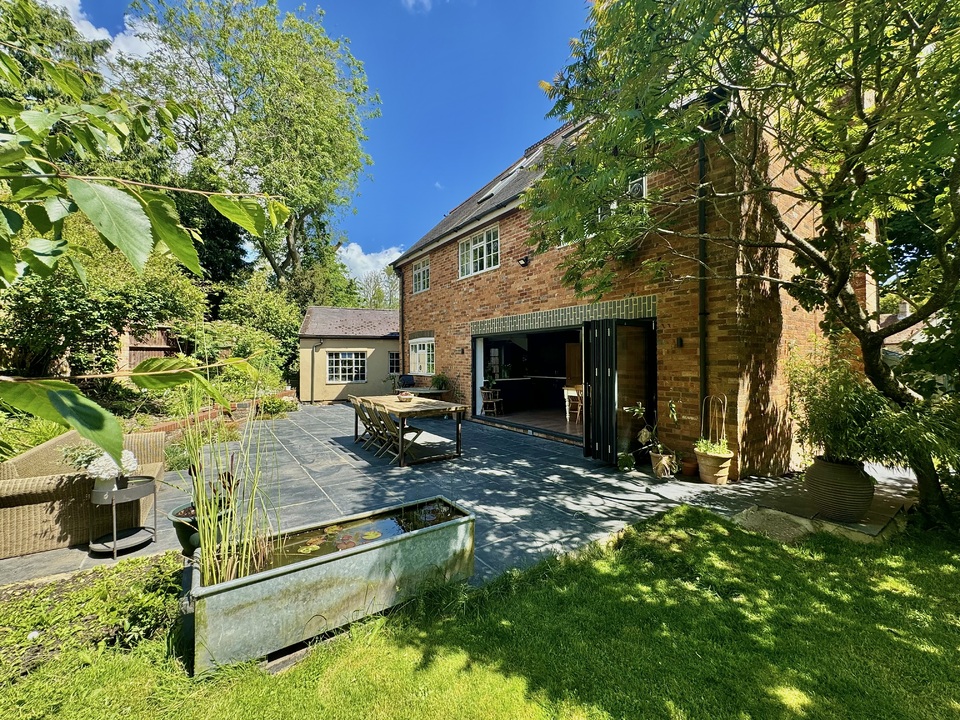
Kim Loves - 'Everything! I sold this house to the current owners, and it had not been modernised since it was built, so it is incredible to see the transformation. I adore the large kitchen / dining areas that flow into the living room - and with the doors open (and closed!) this really is a magnificent space.'
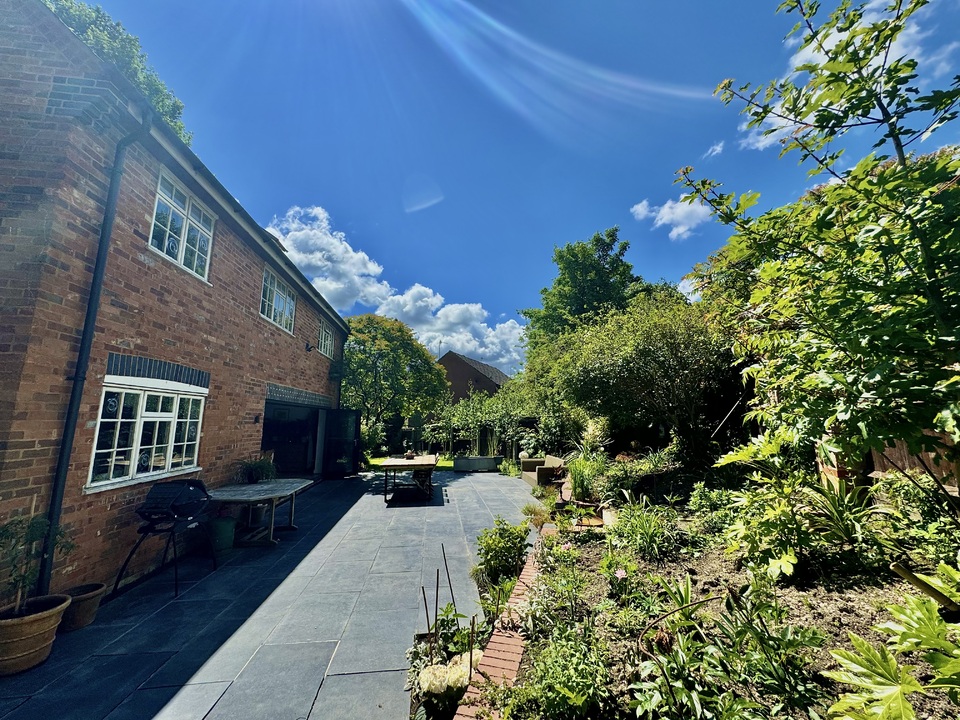
Services: Gas central heating, mains electric, water and drainage.
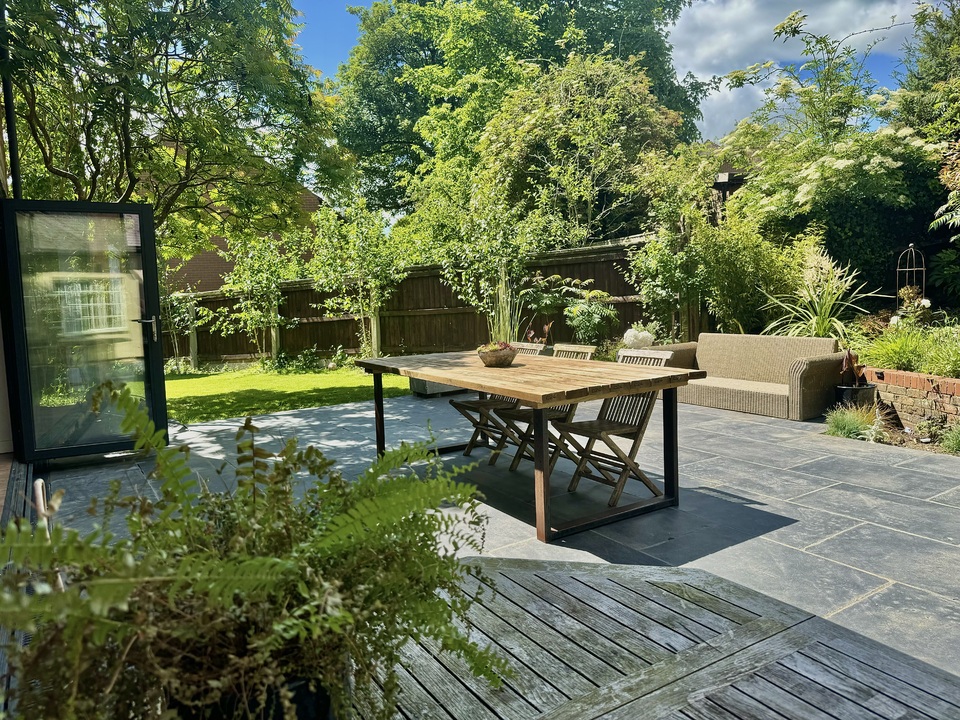
Note: Detached Garage with Planning to Convert to Further Living Accommodation
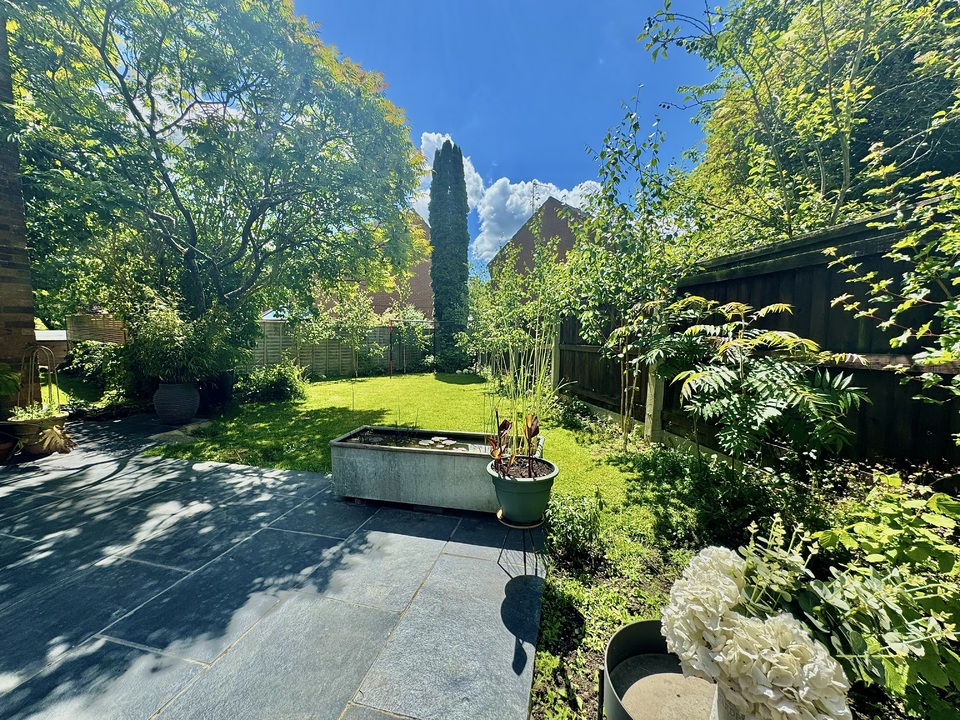
Council Tax Band: G

EPC Rating: C

AGENT ID CODE 4111

Aldbourne
Fact: A true native of Aldbourne is known locally as a Dabchick! There is even a really useful village magazine respectively called The Dabchick.
Aldbourne, nestled in the Wiltshire countryside, is a quintessential English village offering a wealth of historic charm and natural beauty. The village centre of this vibrant community is known as The Square and features a pond that has been a landmark since at least the 18th century, adding to the scenic beauty of the village. The Green is the heart of the village and is a common gathering place for many of the Aldbourne community events and is graced by the beautiful 11th century church St Michael’s, which overlooks the picturesque village green.