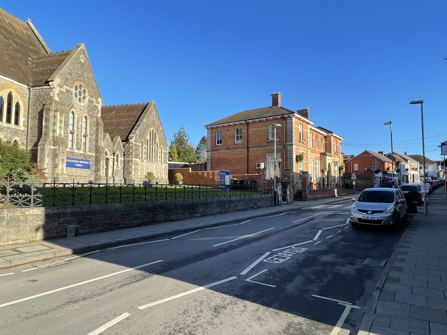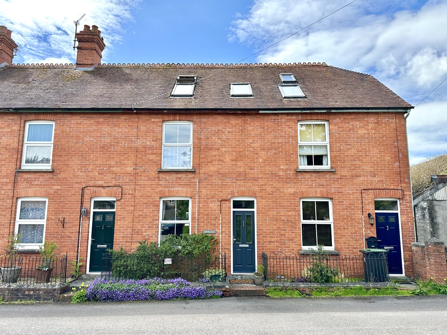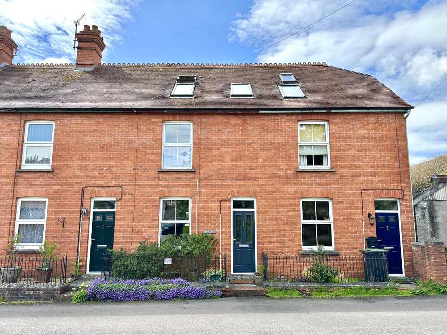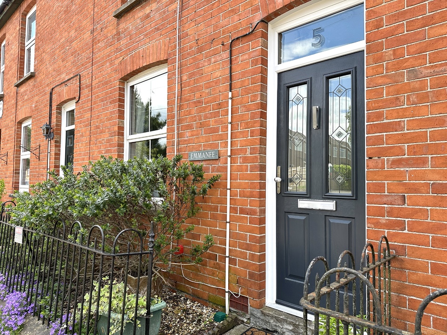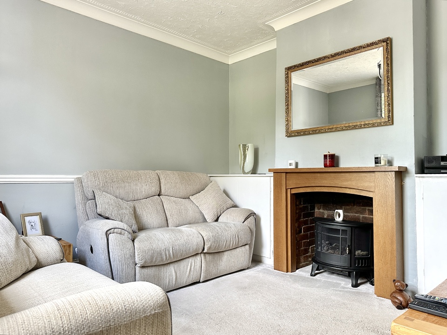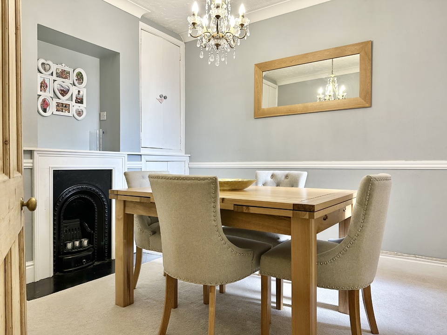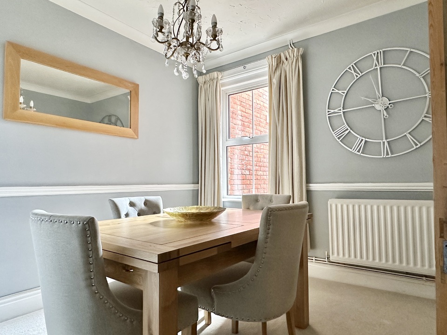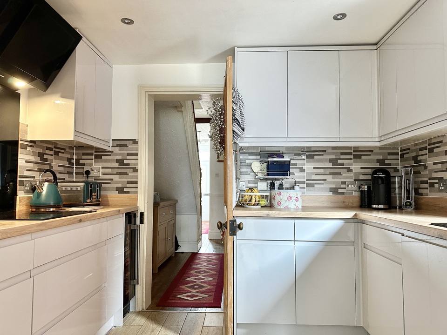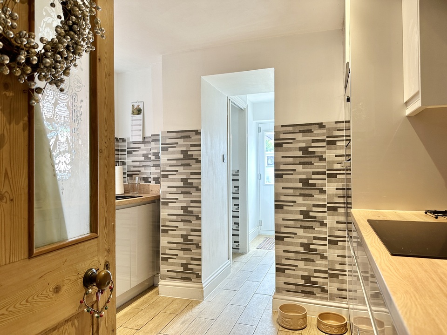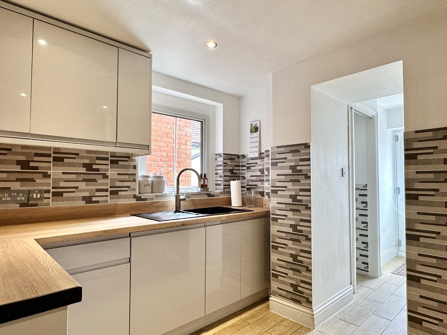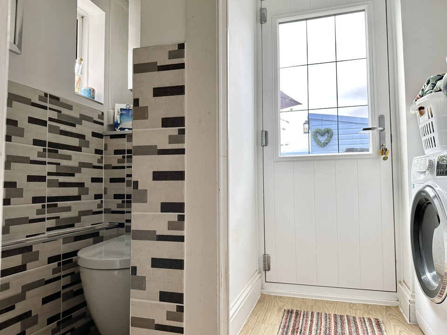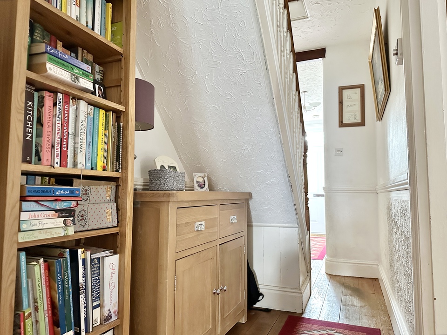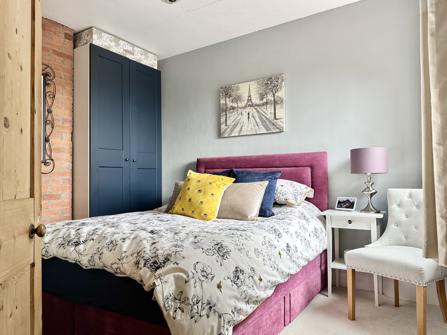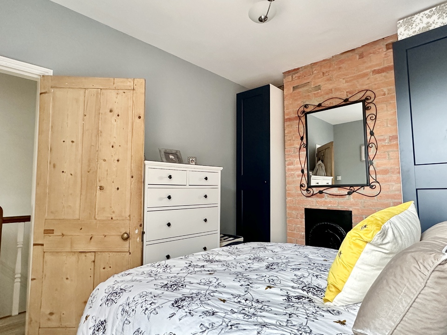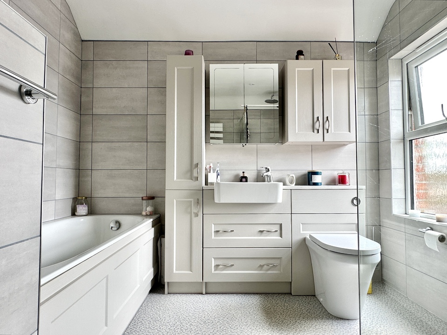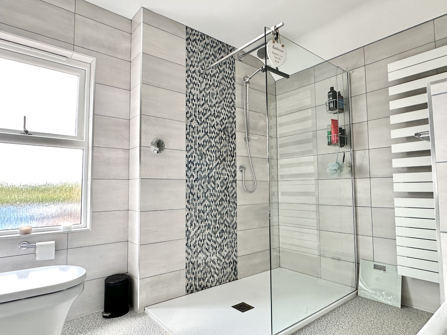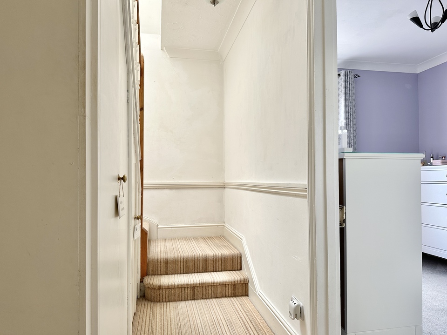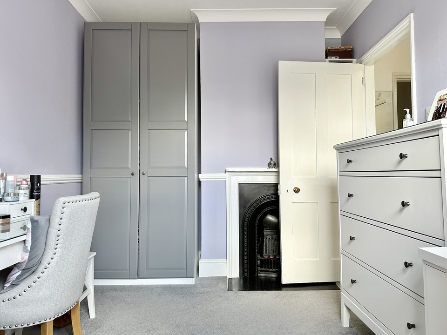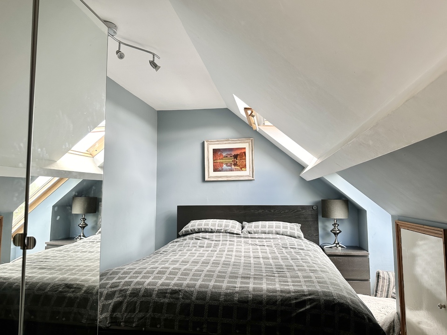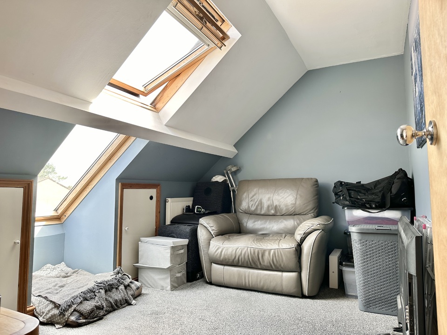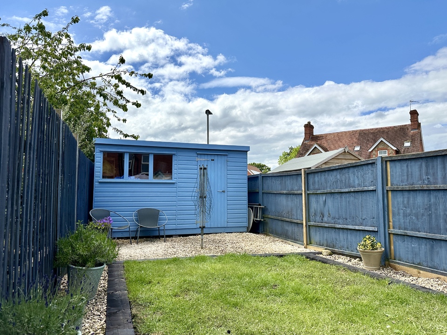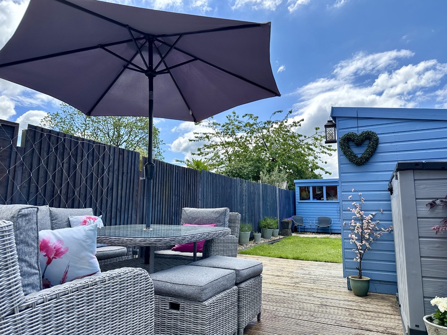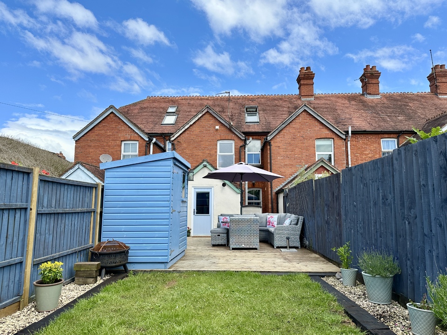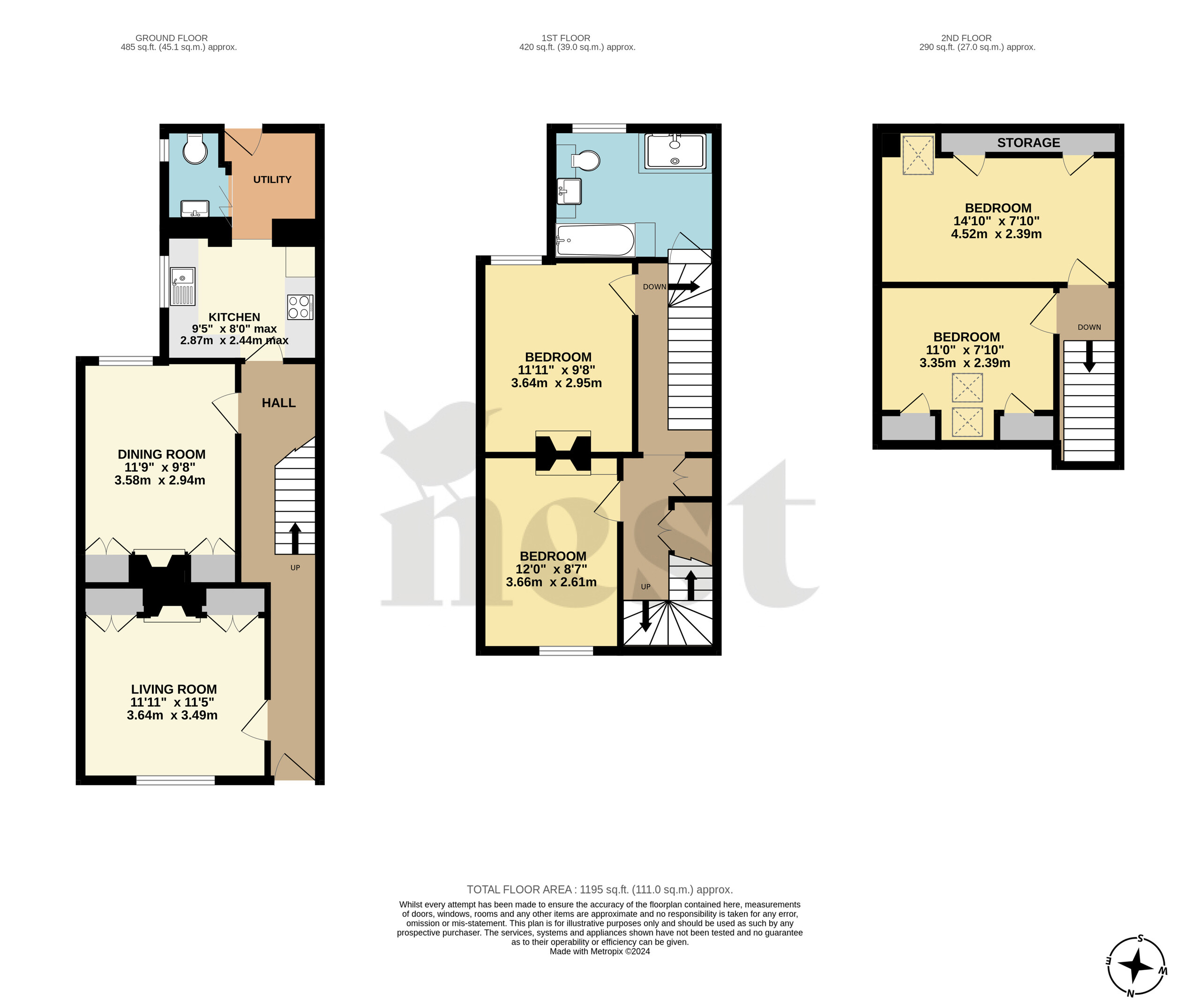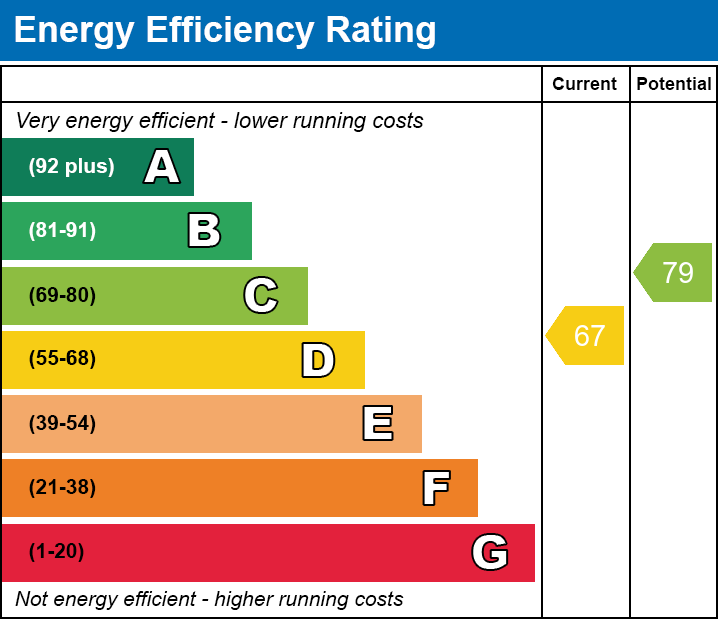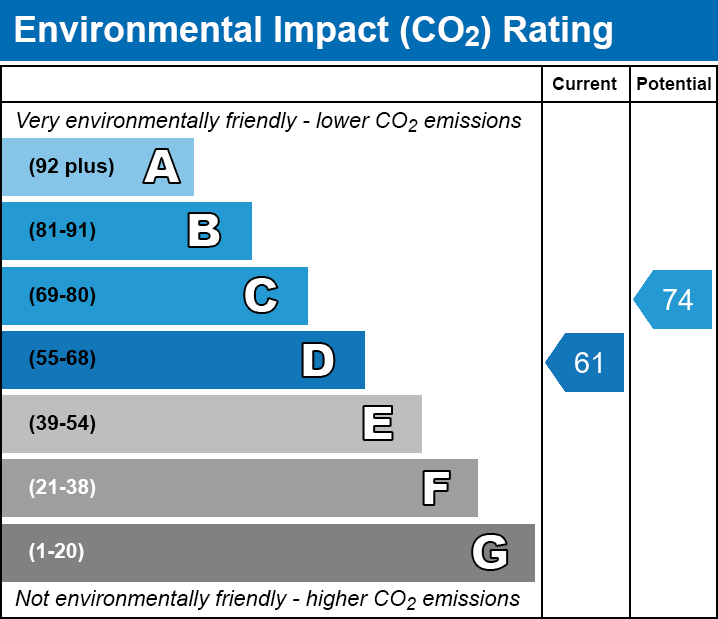Turners Lane, Gillingham
Guide Price £297,000The Property: The entrance hall leads the way to all principle ground floor rooms with the stairs rising to the first floor. The living room is located at the front of the property with a fireplace recess (chimney not in use) with an inset electric fire and carpet to floor (over original boards). Further down the hallway gives access to the separate dining room with useful built in cupboards either side of the chimney breast, window with rear aspect and carpet to floor (over original boards). The kitchen is located to the rear of the house and has a good range of wall/base units, worktop space and a sink/drainer with window to side. Appliances include the built in electrical oven, microwave, induction hob with extractor above, dishwasher (all Neff appliances excluding hood) and the wine cooler (Belling). This space nicely leads on to the rear utility space with large area for an 'American' style fridge freezer and plumbing/space for washing machine. An external door gives direct access to the rear garden whilst the separate cloakroom housing the gas central heating boiler completes the ground floor accommodation.

The first floor is made up of two double bedrooms and the recently installed family bathroom. The master bedroom overlooks the garden to the rear with tall free standing cupboards (included) and an attractive brick chimney breast - a lovely feature. The bedroom to the front is currently dressed and utilised as a dressing room/study and offers a further free standing wardrobe (included). Both of these bedrooms are laid to carpet over the original floorboards below. The stylish bathroom has been finished and installed to a high standard and offers luxury as well as convenience with plenty of built in storage/vanity units. As well as the bath, this space offers a separate 'walk in' style shower with a modern glass screen and attractive tiling.

The second floor includes two further rooms - a flexible and versatile floor currently used as a bedroom and separate living area. The current owners have previously thought about converting this top floor into one room which could certainly be a possibility (subject to the necessary planning/building reg requirements).

Outside: The rear garden is generous in length and is mainly laid to lawn, shingle and a useful decking area - ideal for dining and entertaining. The space offers several seating areas and benefits from a Southernly facing aspect. Please note that there is a right of way across the initial part of the garden - this allowance gives the neighbour access to put out bins weekly. This property benefits the same over the next neighbour for the same reasoning. Please contact the agent for more information.

Parking is available 'on street' immediately outside the property. Please note this is not formally 'allocated' but has not been an issue at all for the sellers who own three vehicles.

Services: The property is connected to mains water, electricity, gas and drainage. Heating is via the gas central heating boiler. Council Tax Band - C. EPC Band - D. Super Fast Broadband available. Tenure - Freehold.

Gillingham
Fact: Gillingham is the site of Dorset’s first grammar school established in 1516.
Gillingham is Dorset’s most northerly town and borders the neighbouring counties of Somerset and Wiltshire. It lies proudly within the well-regarded Blackmore Vale and benefits from wonderful transport links - Gillingham is home to North Dorset’s only mainline railway station which runs from Exeter to London Waterloo and is only 4 miles or so to the A303 trunk road.