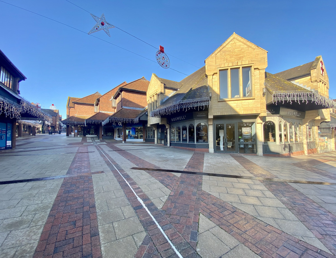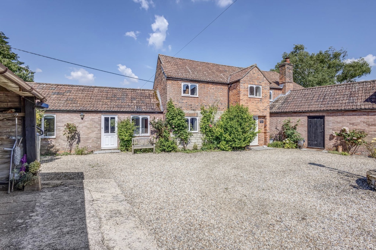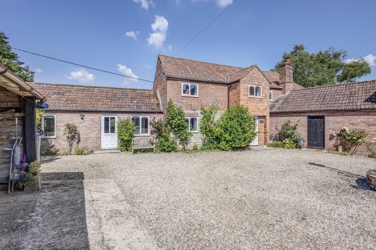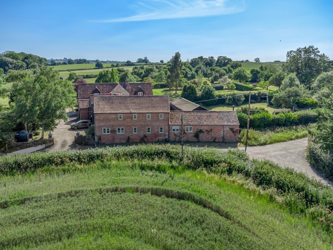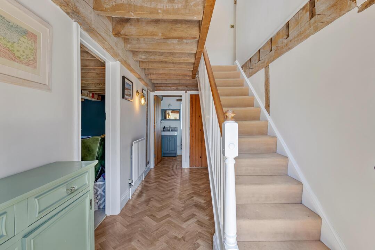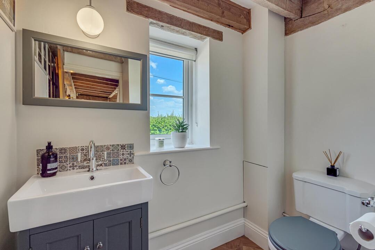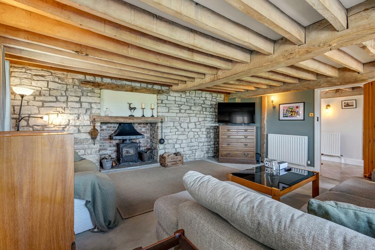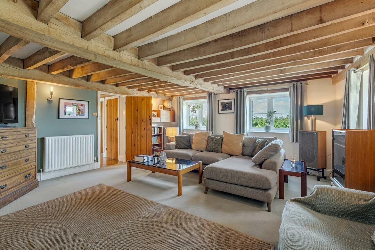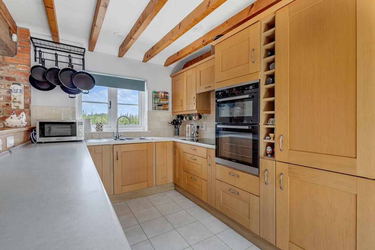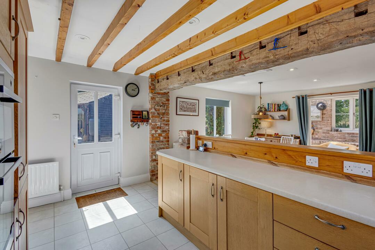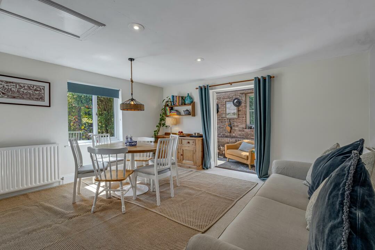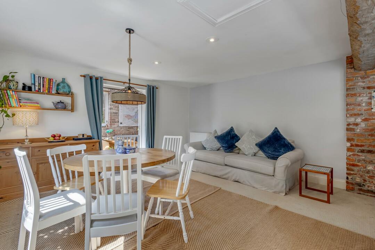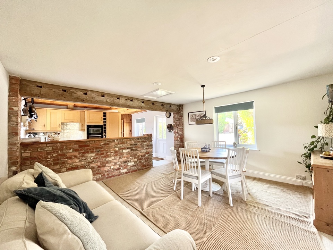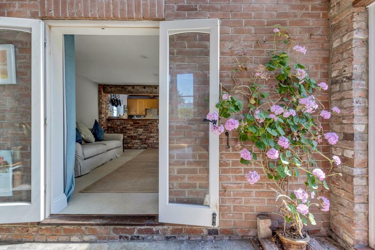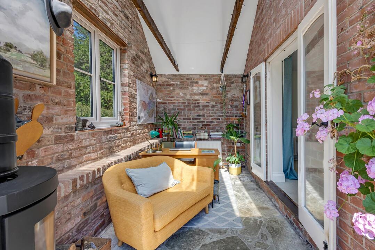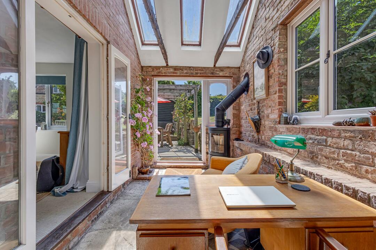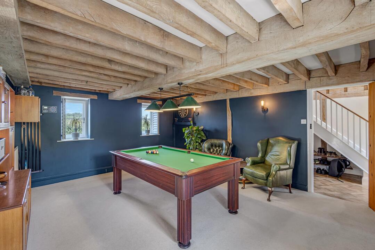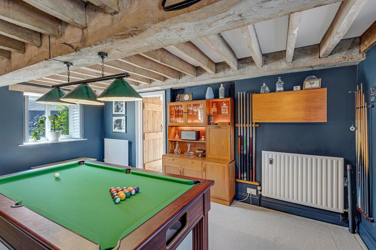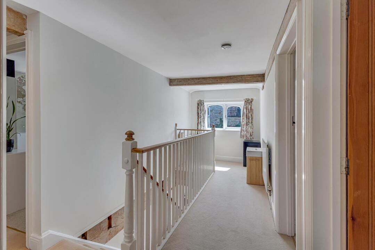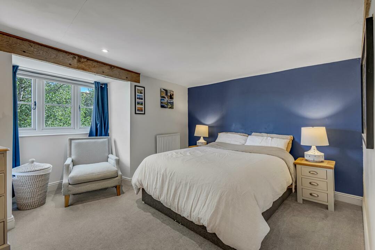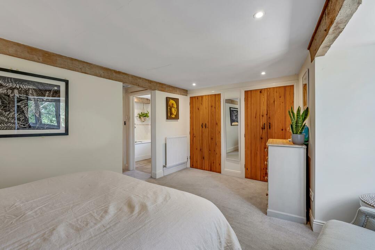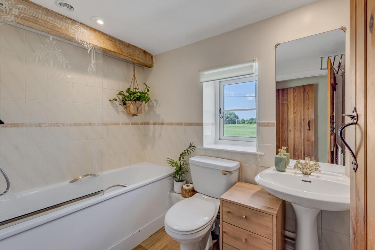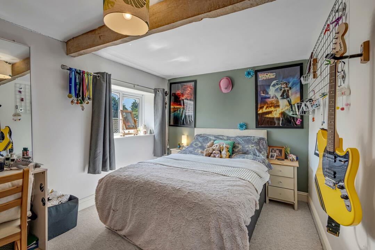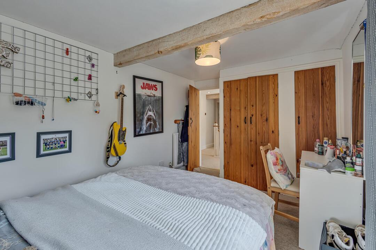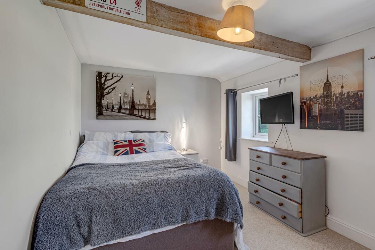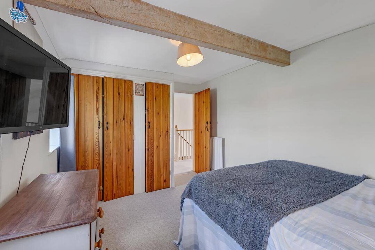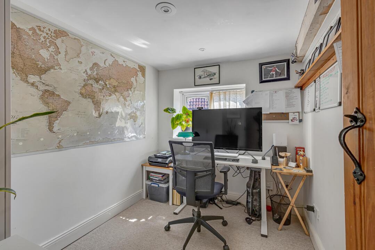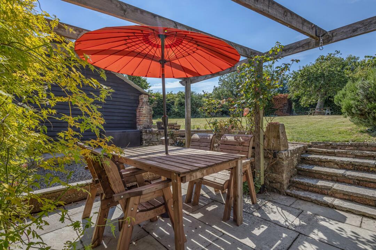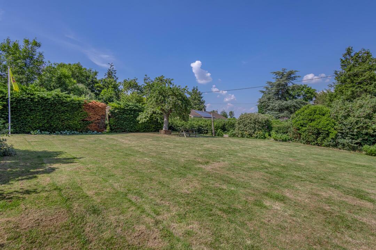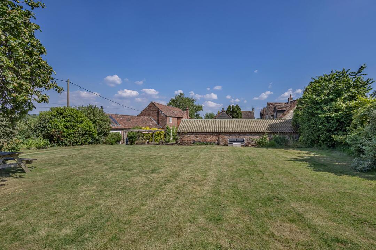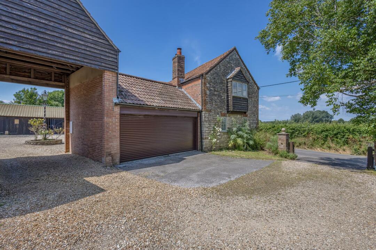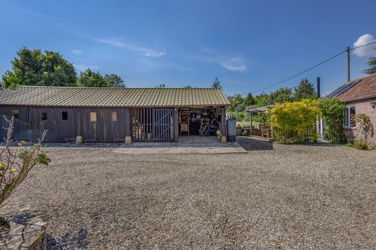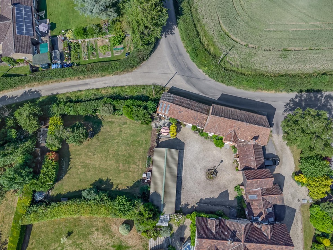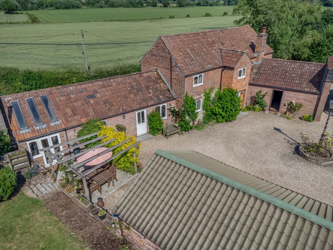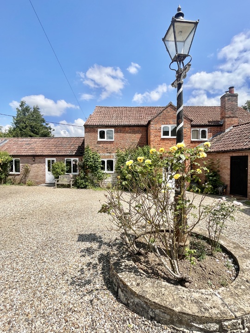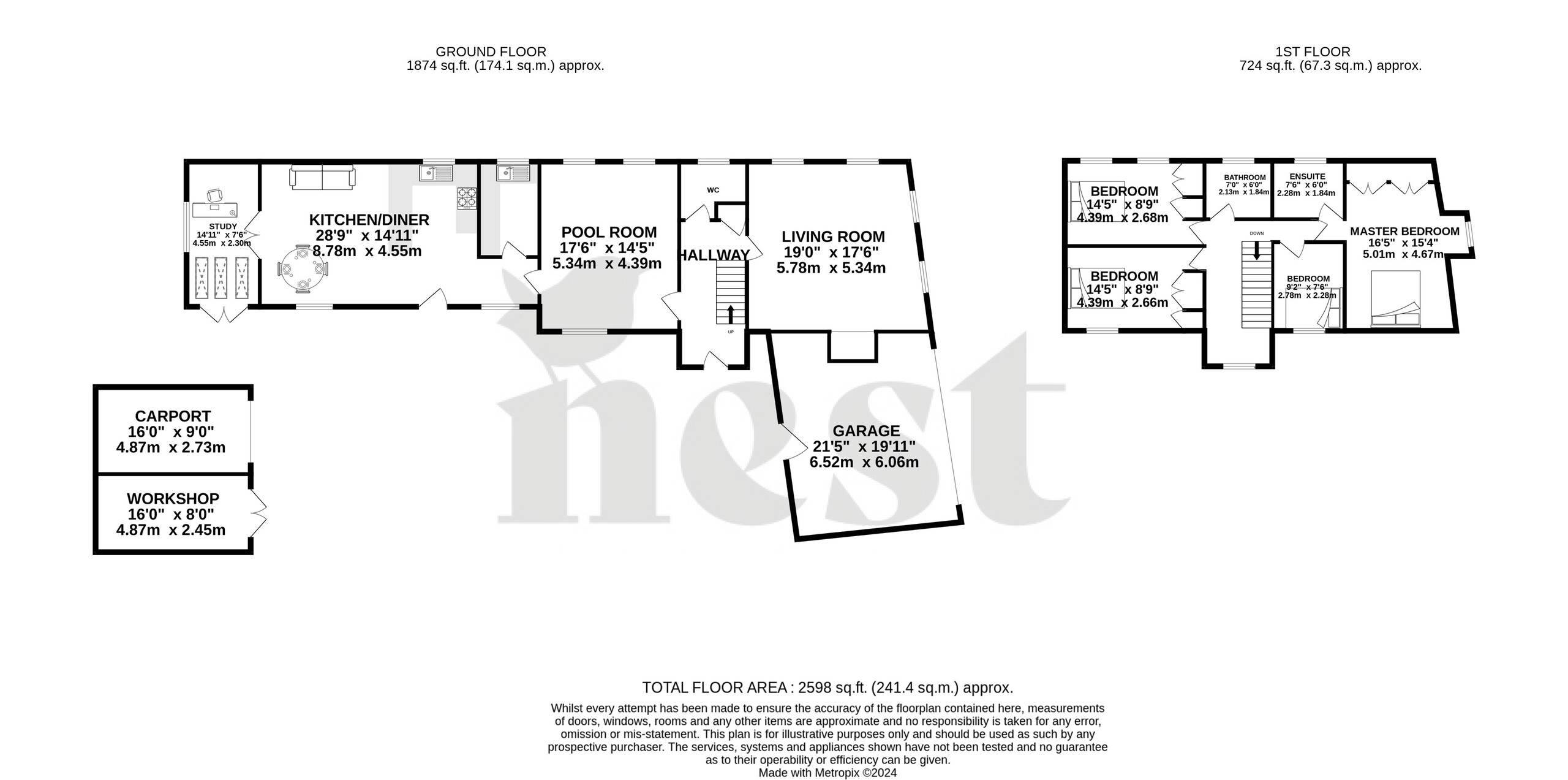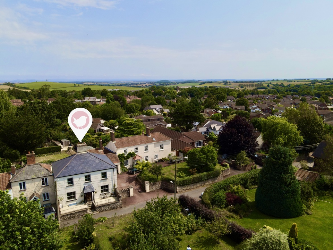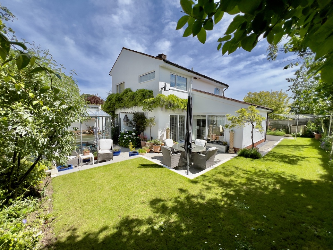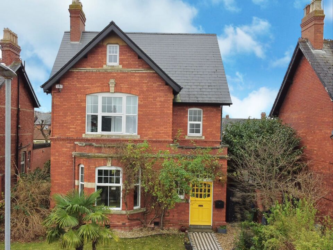Old Court Barn, Yeovil
Guide Price £650,000The property itself is presented with a wealth of charming character features throughout, from stunning timber beams to exposed stone and brickwork, while also offering well balanced accommodation, with extensive and flexible living areas, spacious bedrooms, double garage and landscaped gardens.
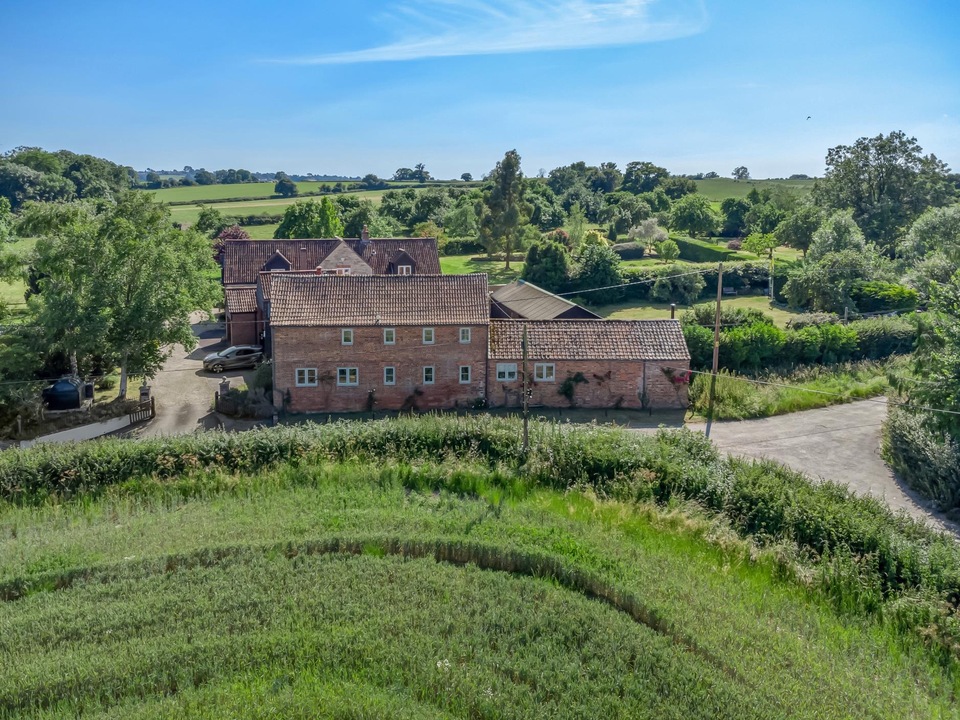
Accommodation:
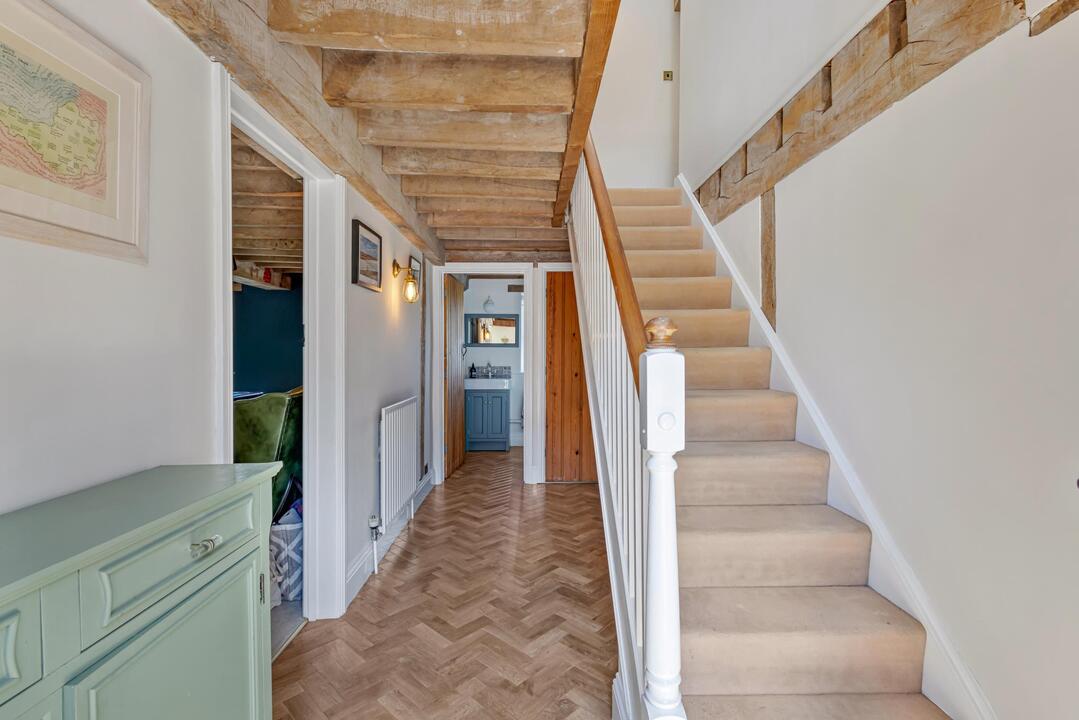
Upon entering via the part glazed front door, you are welcomed into the spacious hallway, presented with parquet style flooring which continues into the cloakroom. Stairs rise to the first floor and doors to both the living room and pool room respectively.
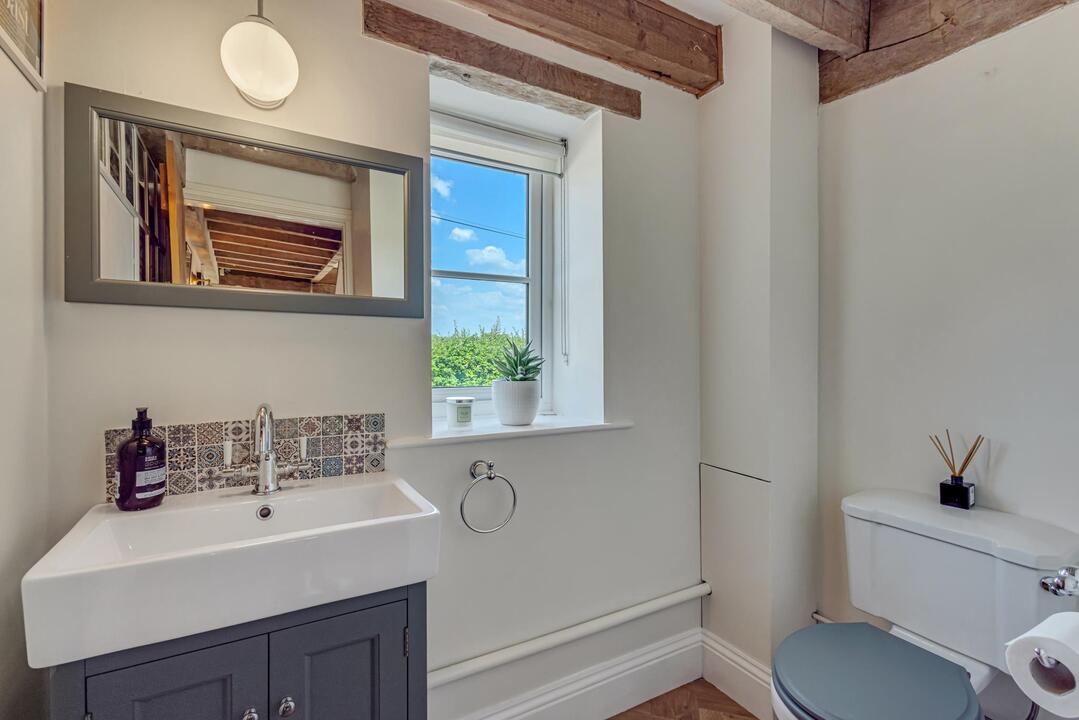
The living room is a particularly characterful space, with prominent timber ceiling beams and one wall left to exposed stonework featuring a recessed fireplace housing a wood burner with slate hearth. Dual aspect windows provide a light and airy feel, as well as views of the neighbouring countryside.
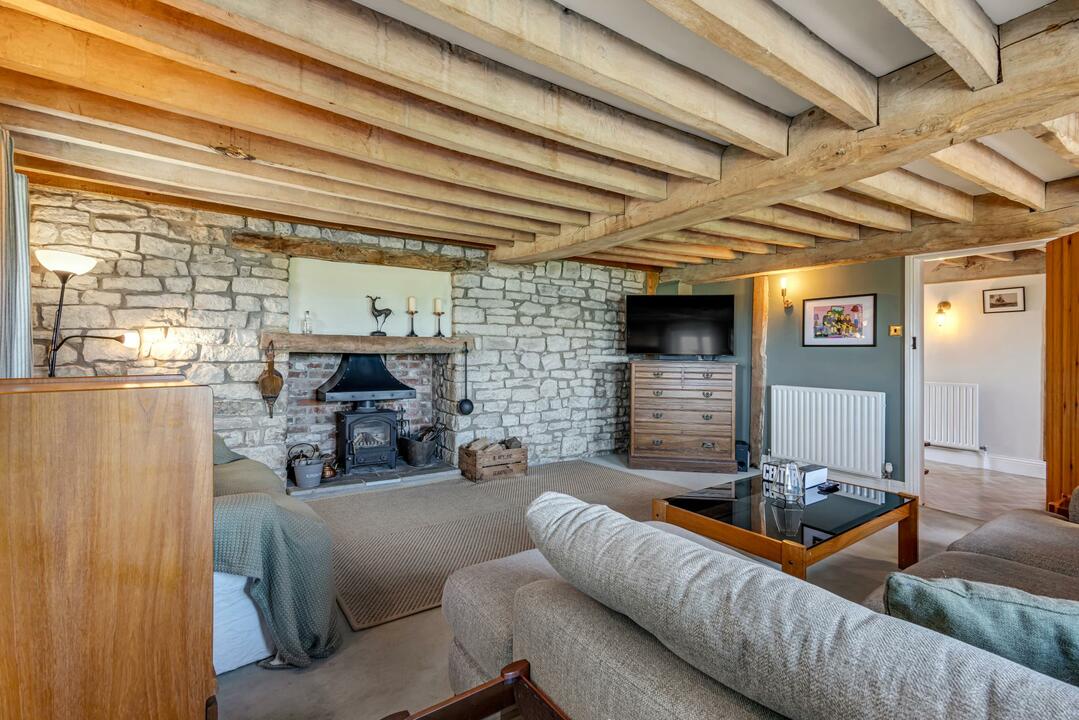
The rest of the ground floor accommodation begins with a versatile reception room, currently set up as a leisure room, with pool table and dart board areas, for which it works perfectly, but with the flexibility to be manipulated to suit varying lifestyles; it was previously used as a formal dining room.
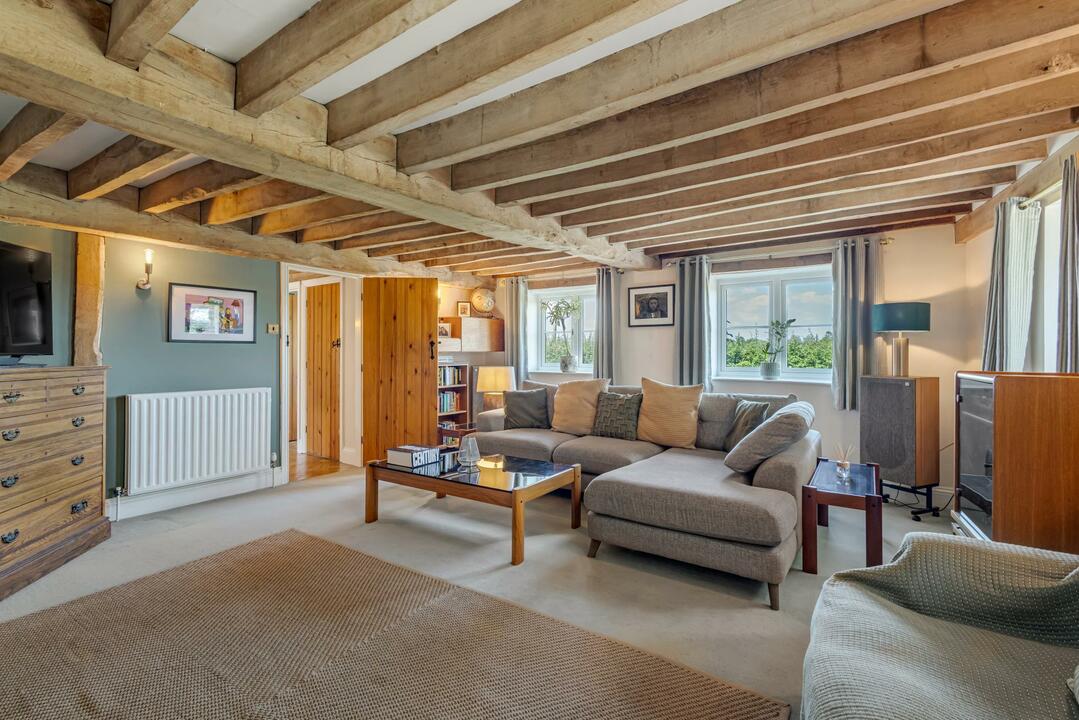
Beyond this lies the impressive open-plan kitchen/diner, which is an incredibly spacious area divided by a low level brick wall, creating a well proportioned and practical kitchen space; fitted with a range of wall mounted and base units with work surfacing over, inset eye-level oven and grill, separate induction hob with extractor over, stainless steel sink and drainer below a picture window overlooking yet more delightful countryside, and integrated fridge and freezer. The room then opens out into a dining area, with ample room for a family table and chairs, and further lounge furniture. There is also a useful and well sized utility room, with further cupboards, drawers and work surface space, as well as a sink and drainer, and space for washing machine and dishwasher.
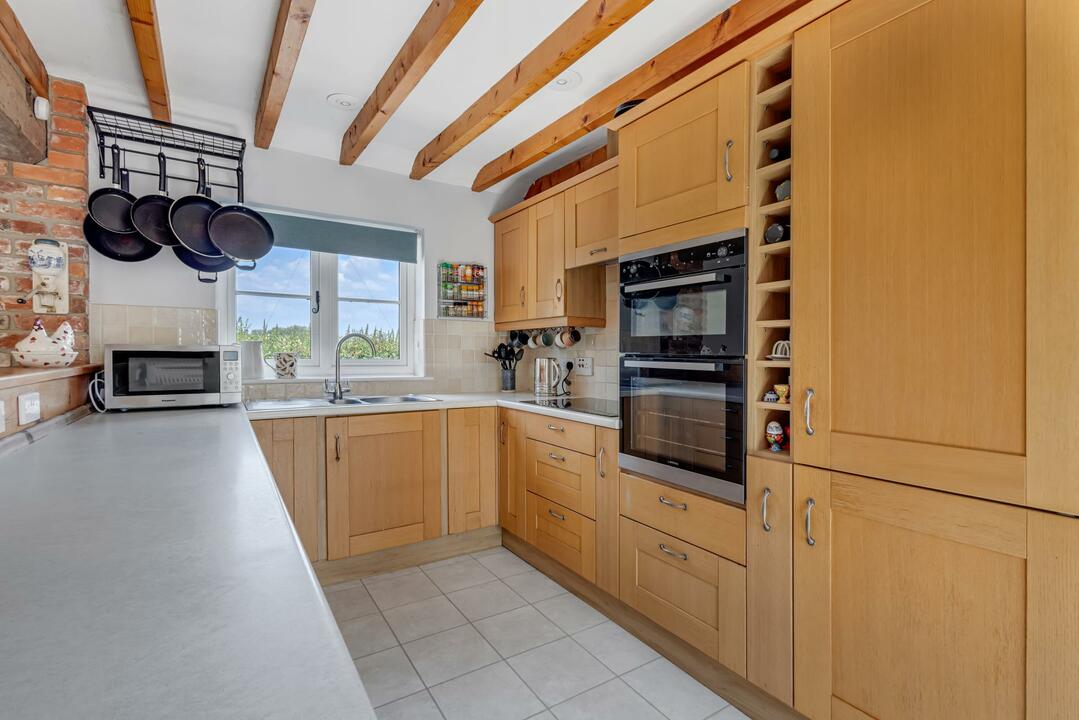
Beyond this, double doors open into the most wonderful home office; a room left to exposed brickwork throughout, gaining an excellent flow of light through the side aspect window, external double doors (which lead out onto the patio seating area) and stylish sky lights. There is also a newly fitted freestanding wood burner, providing another characterful dynamic to the room.
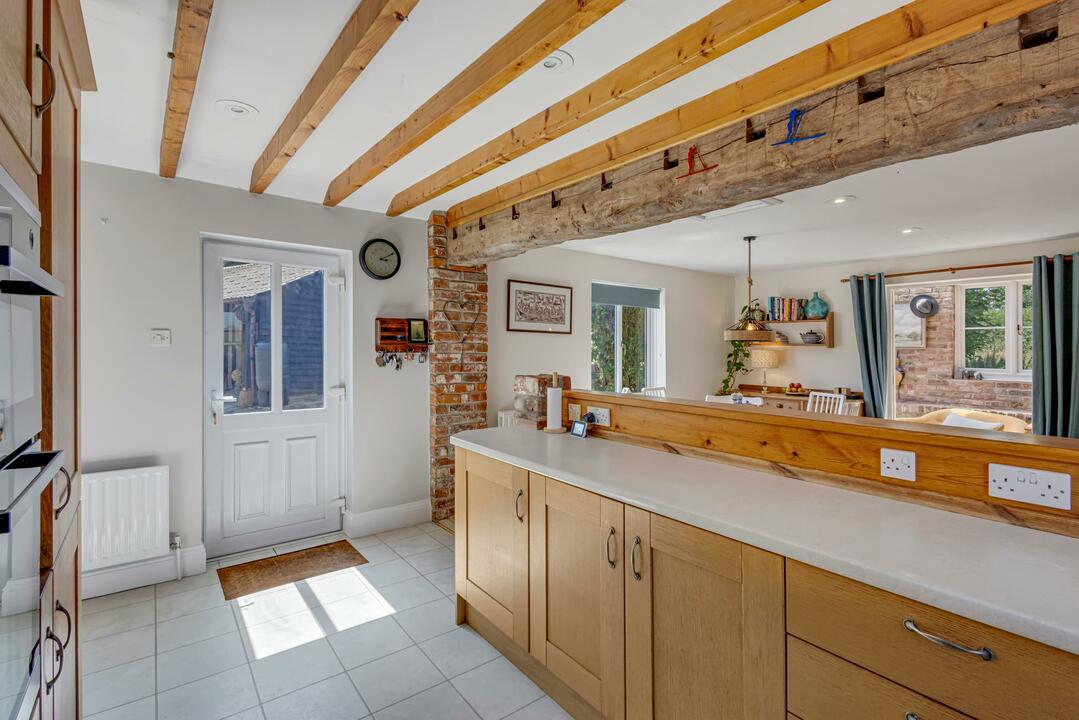
The first floor is accessed via stairs from the entrance hallway, and is centred around a galleried landing, which offers convenient space for further desk and working furniture arrangements, and doors to all bedrooms and the family bathroom respectively.
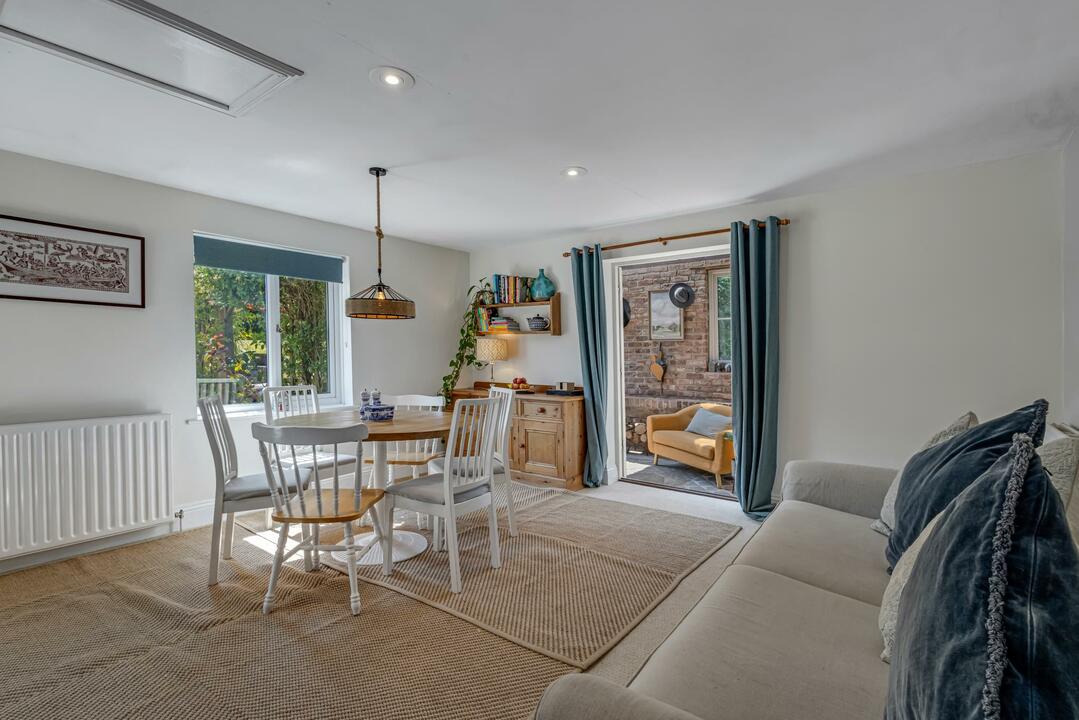
The master is a large double bedroom with feature bay window seating space, two built-in wardrobes and an en-suite comprising: panelled bath with shower over, pedestal wash-hand basin and low level WC.
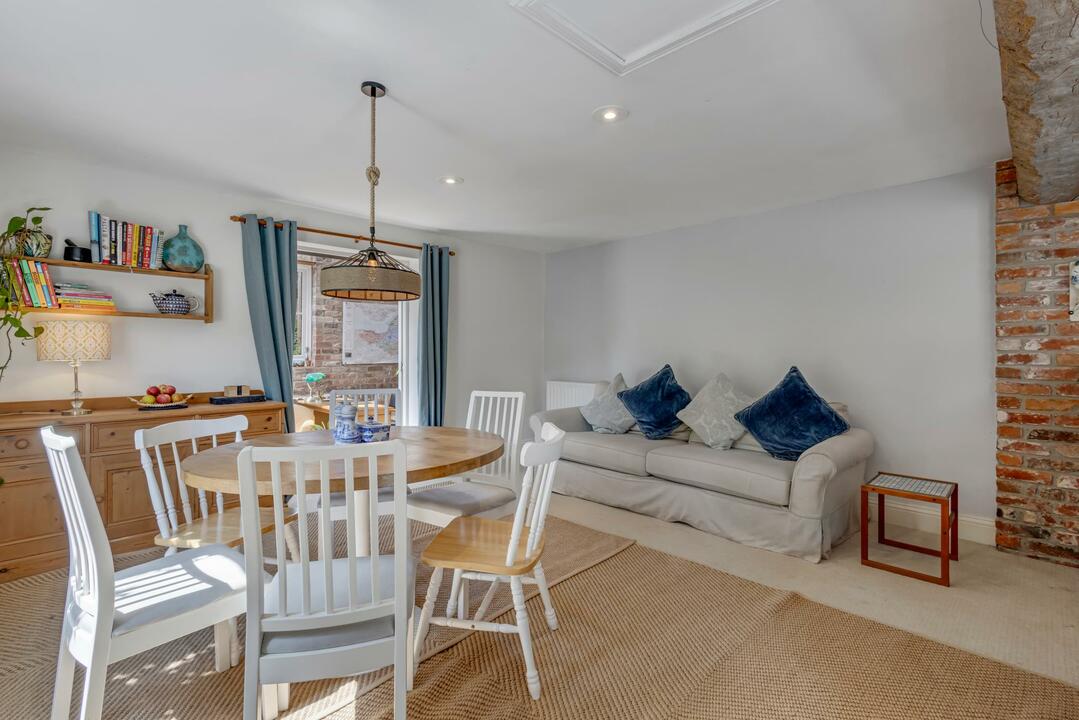
There are two further double bedrooms, both with fitted wardrobes (one housing the hot water cylinder and immersion heater), and a fourth bedroom currently utilised as an office, but with comfortable space to be used as a further bedroom if desired. The family bathroom is again fitted with a panelled bath with shower over, pedestal wash-hand basin and low level WC. Every window, from every aspect of the first floor enjoys either courtyard or fantastic countryside views.
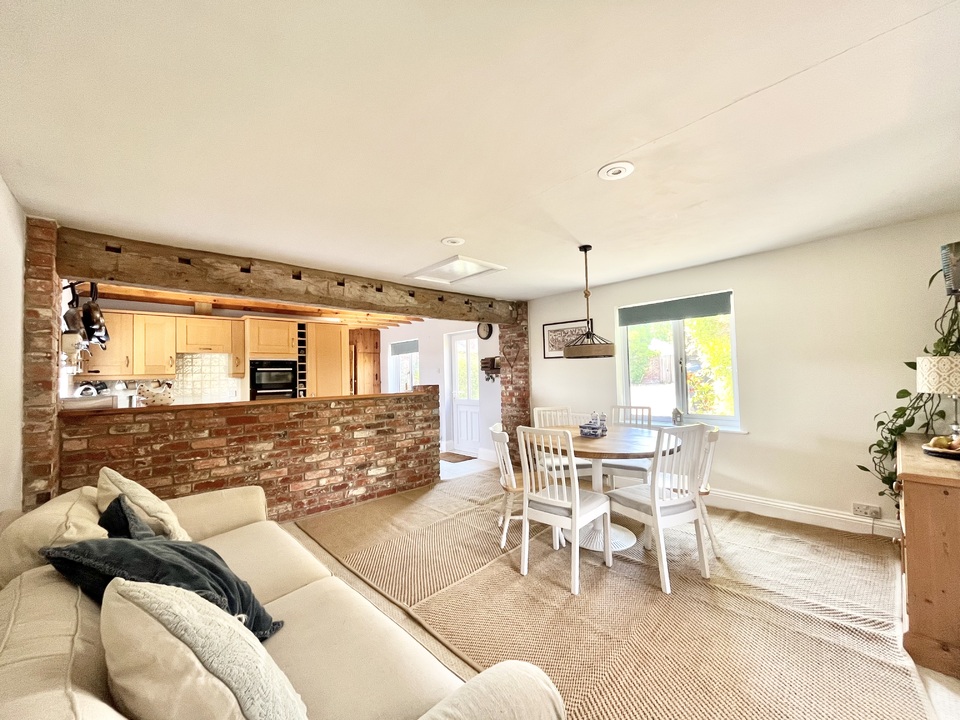
Gardens:
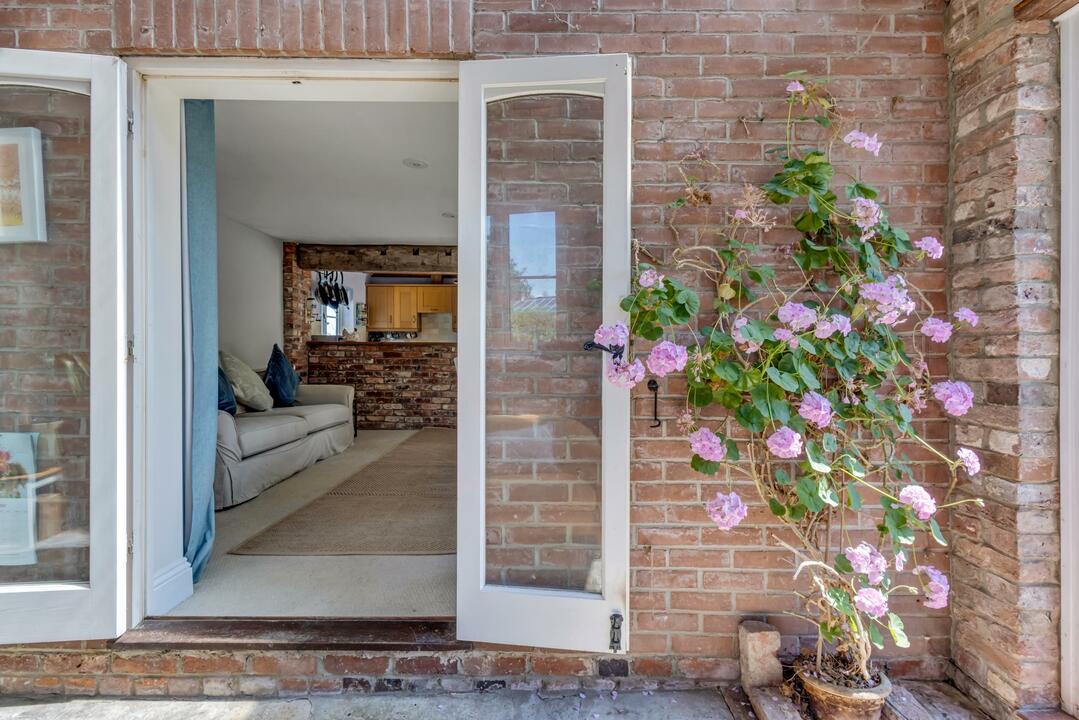
The stunning gardens begin with a patio seating area, situated under a wooden pergola which is surrounded with attractive climbing plants, creating a perfect environment for hosting and alfresco dining.
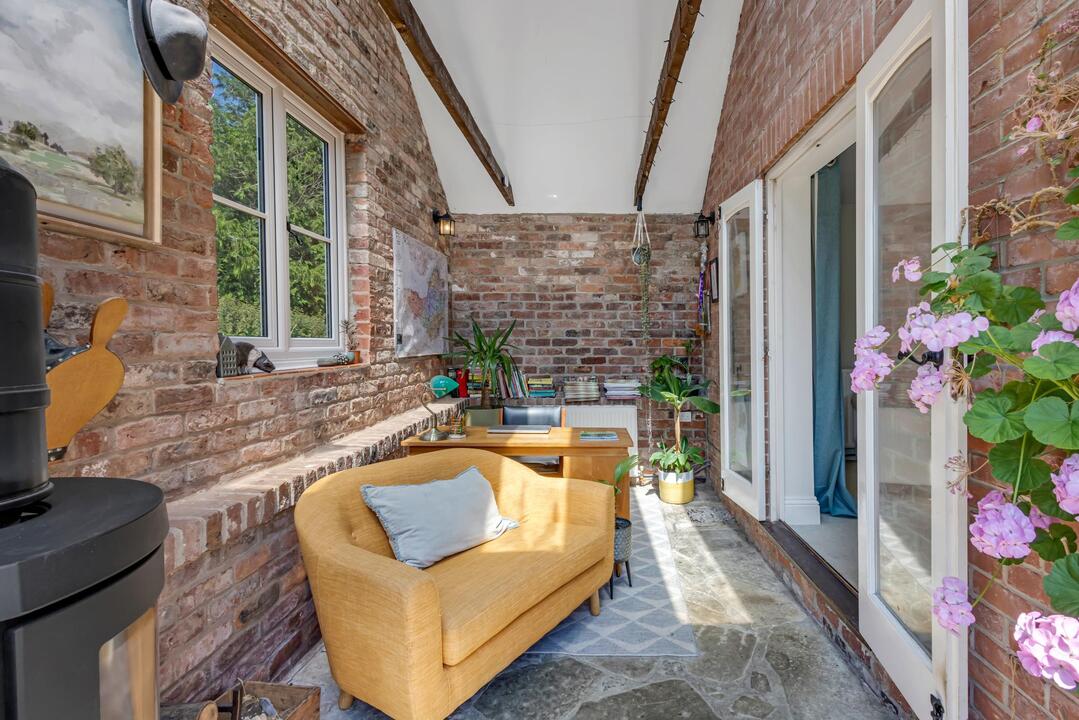
Beyond the initial patio, short steps lead upto a vast area laid to lawn, surrounded with mature hedging which provides a great deal of privacy. There are flower borders, productive vegetable growing areas, hexagonal greenhouse, a large apple tree and copious space to sit, relax and enjoy sunshine, as well as a shaded seating area too.
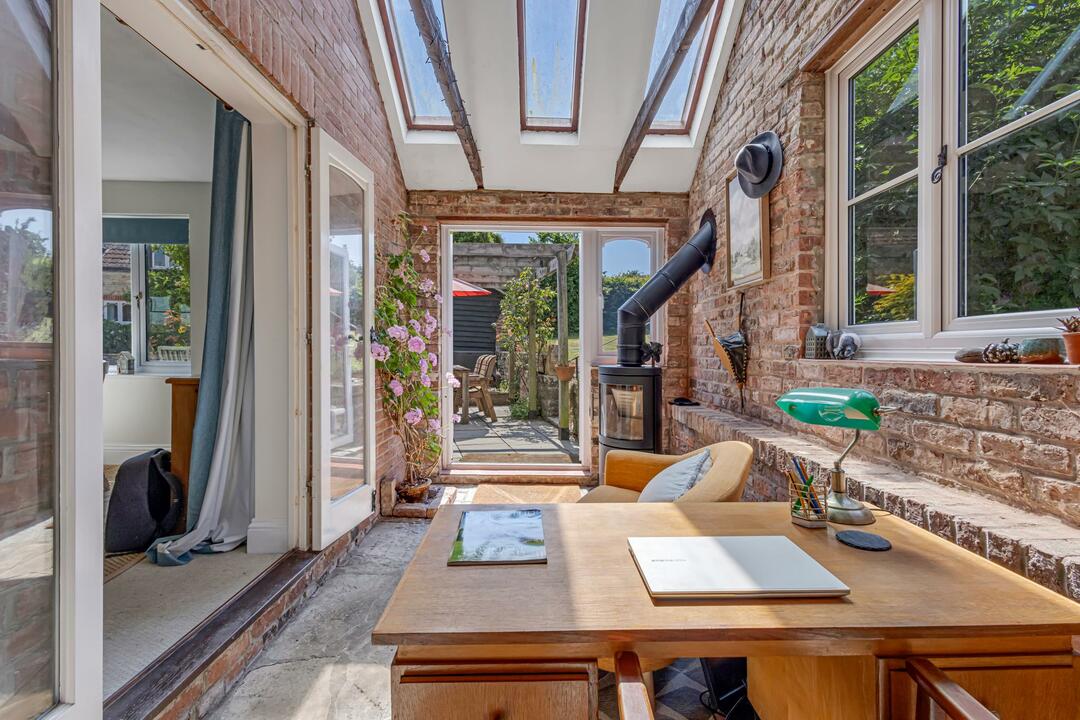
To the rear of the garden there is a secluded area, currently housing a shed and large trampoline, but again with the flexibility to be utilised for varying purposes.
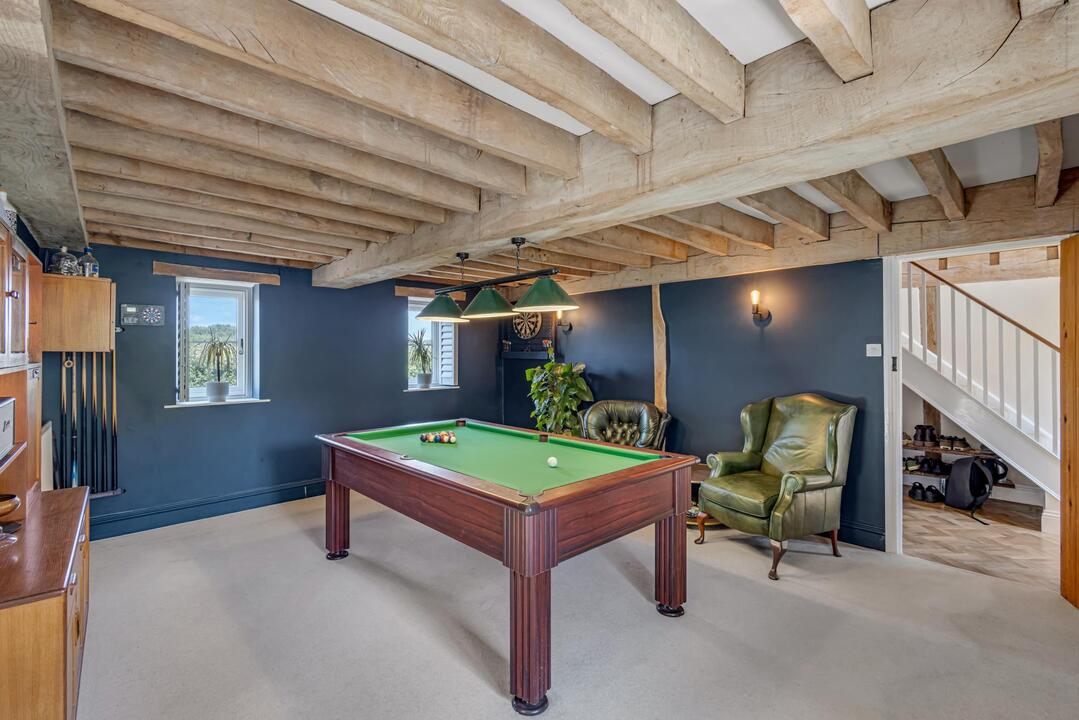
Outside & Access:
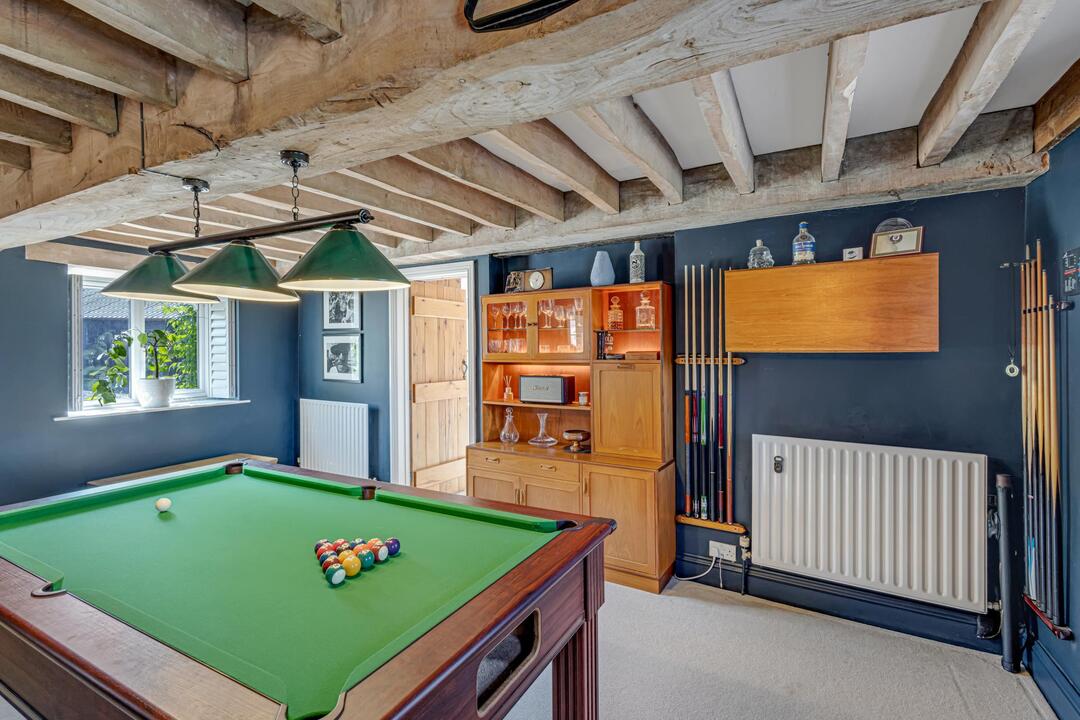
The property is approached via a gated driveway, with the newly installed oil tank sitting within a small lawned area to the left, and the double garage (which is adjoined to the property), sitting to the right, with concrete parking area in front. The garage is fitted with an electric roller door, connected with lighting and power, and rear courtyard door.
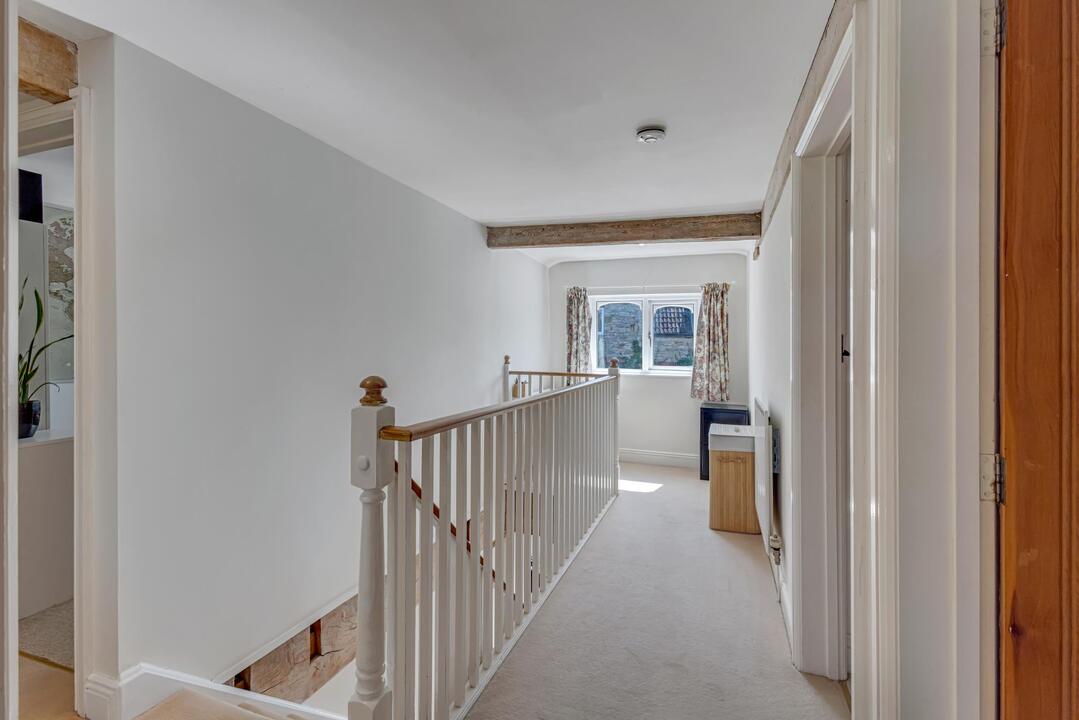
The driveway continues under a large brick archway, which provides both vehicular and pedestrian access to the gravelled courtyard and turning circle, to which a Victorian style lamp post acts as an eye-catching centre-piece. There is also two further useful outbuildings facing out onto the courtyard, which between them are easily utilised as a carport, workshop or log store.
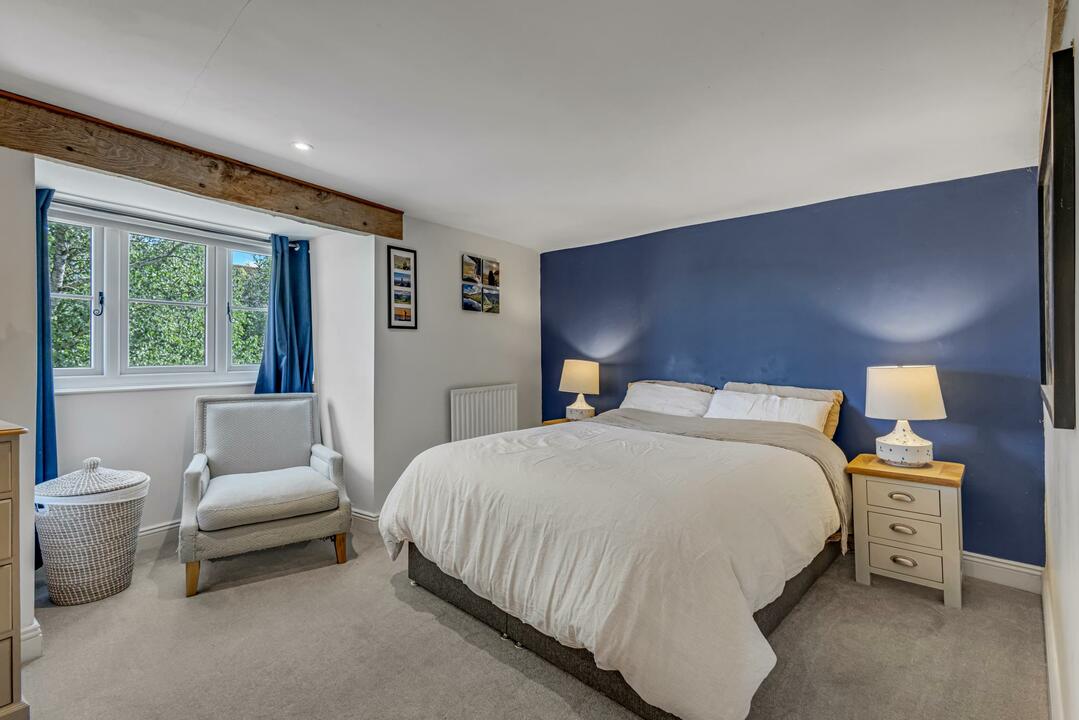
Location & Transport:
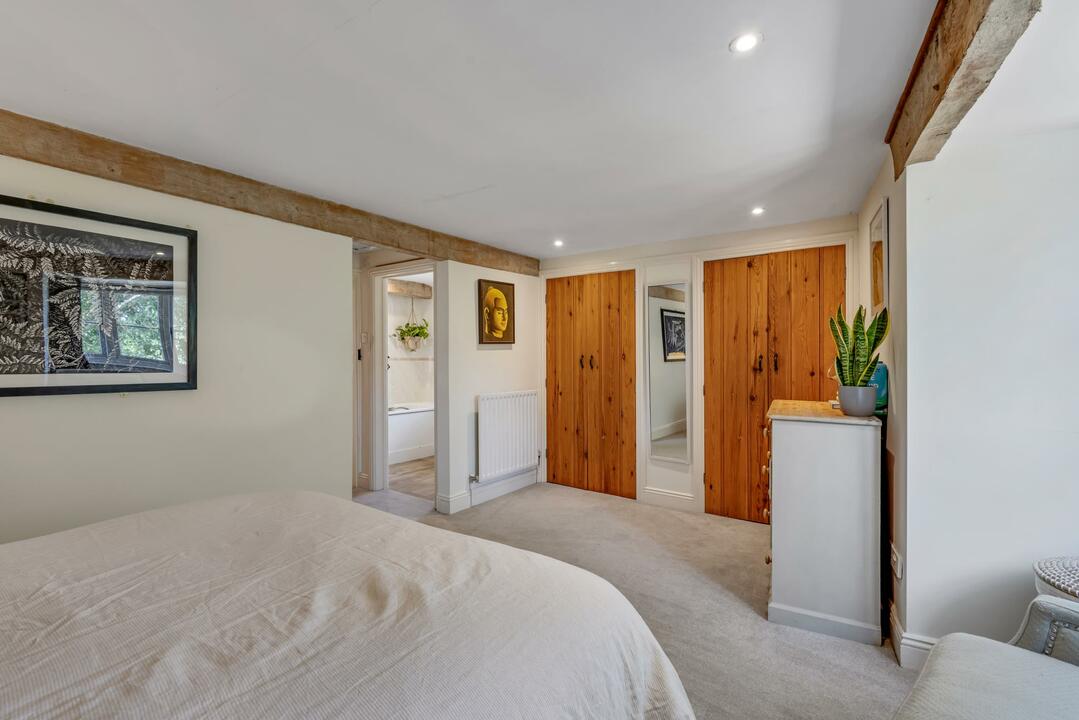
West Mudford sits on the outskirts of Mudford, a village offering a range of facilities, including a church, park and village hall which runs a weekly cafe. The Red Barn Farm shop sits within the neighbouring hamlet of Hinton, while both Tesco Express and Co-Op convenience stores are a very short drive away. Mudford is also home to the highly regarded Half Moon pub/restaurant, where guest bedrooms are also available.
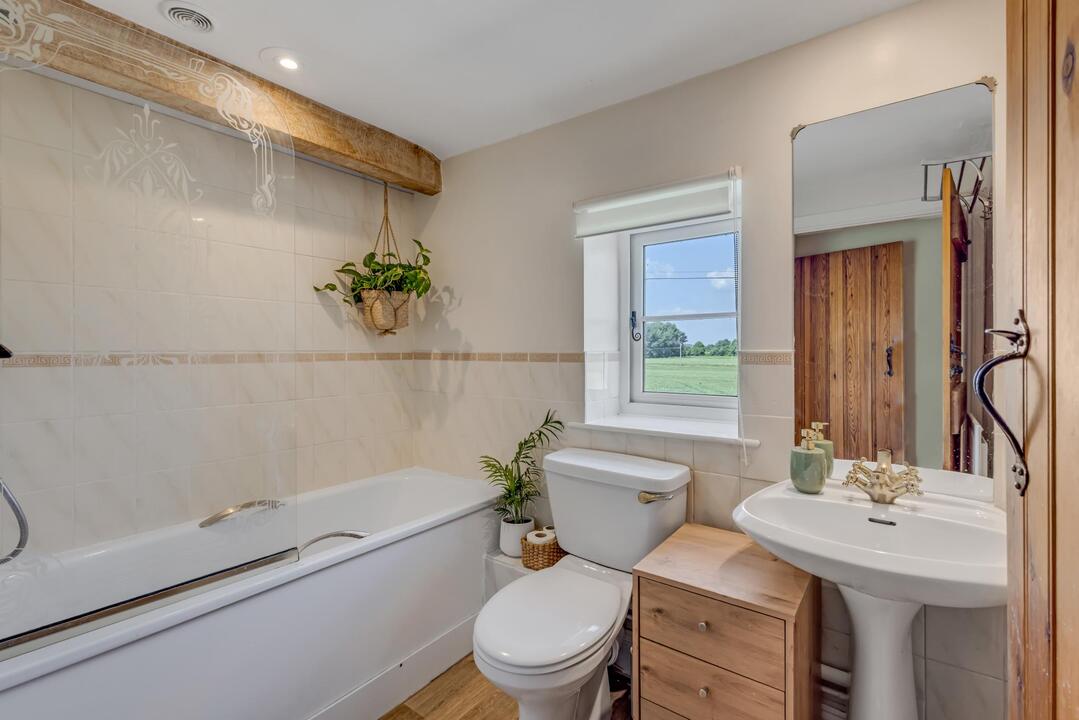
A wide range of amenities can be found at nearby Yeovil including the cinema & bowling complex, shopping and business facilities catering for most of the everyday needs and much more. Golf courses are available both at Sherborne and Yeovil and many footpaths and bridal ways cross this part of Somerset providing excellent walking and riding opportunities.

There is a wide choice of both independent and state schools locally; with the bus to Yeovil College picked up on the main road in Mudford and the bus service to Hazlegrove Prep going directly past the property daily.

Transport links are good, with main line railway stations at Yeovil Pen Mill, Yeovil Junction, Sherborne and Castle Cary which provide easy access to London and other major cities and towns. The A303 can be joined within 5 miles.

Services: Oil-fired central heating. Shared private drainage. Mains water and electricity.

Yeovil and surrounding area
Fact: Yeovil has the most traffic lights per square foot in the UK!
The vibrant market town of Yeovil is situated at the southern boundary of South Somerset. Its name deriving from the Celtic word ‘Gifl’ meaning forked river, the town became an important centre for leather production and glove making throughout the 18th and 19th century, which is referenced to this day in the nickname of Yeovil Town Football Club – ‘The Glovers’.