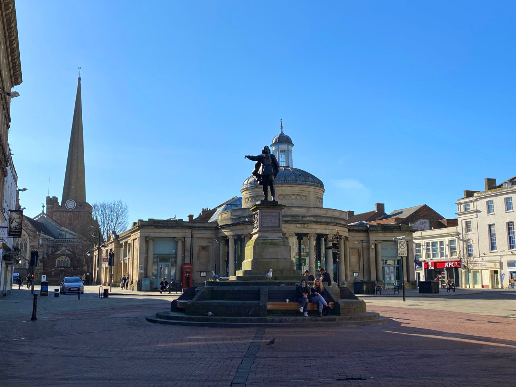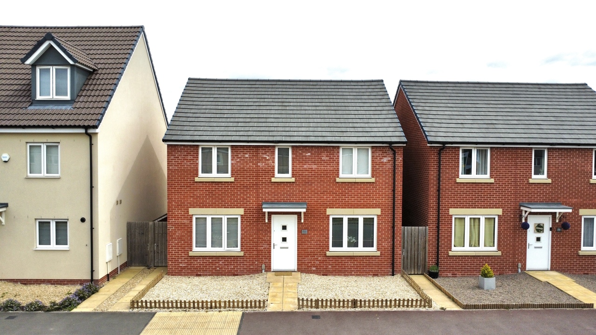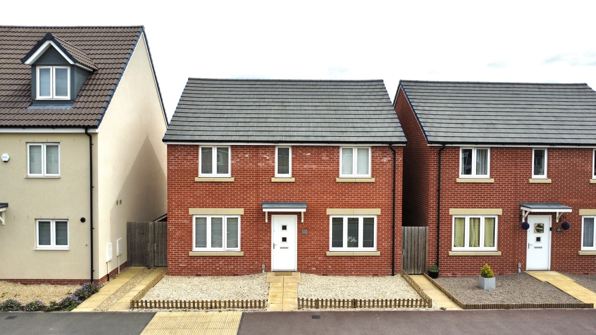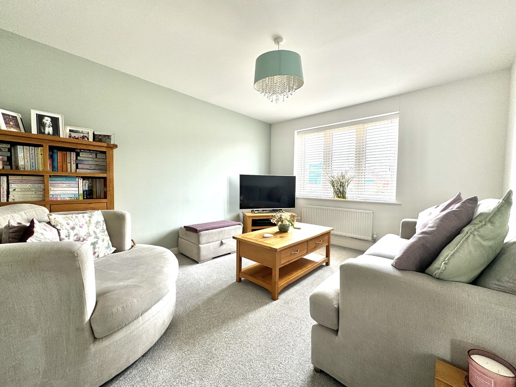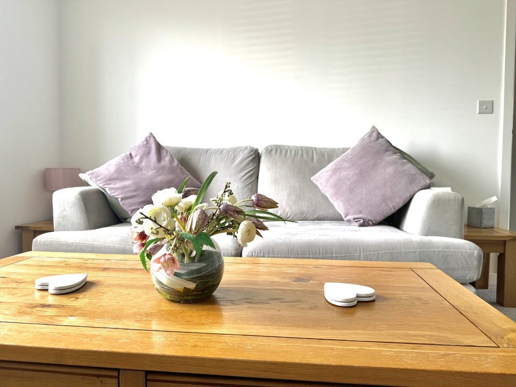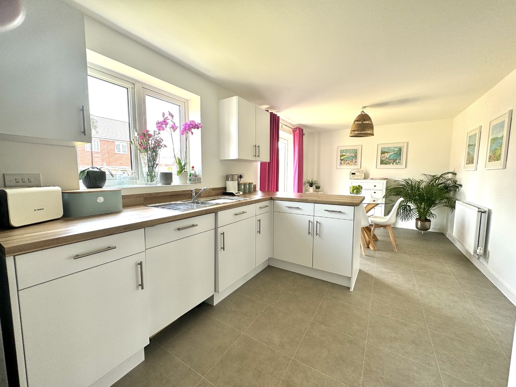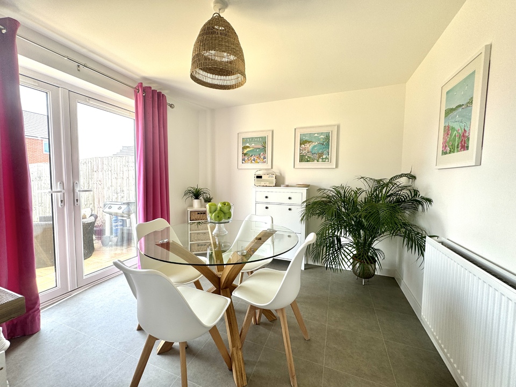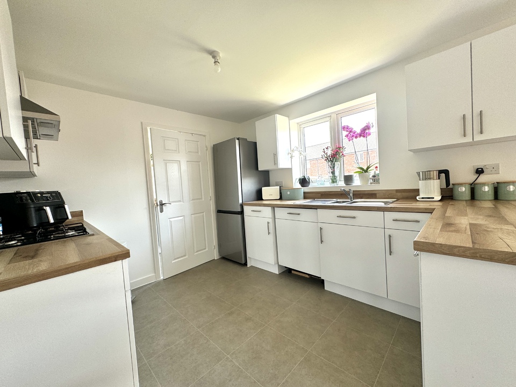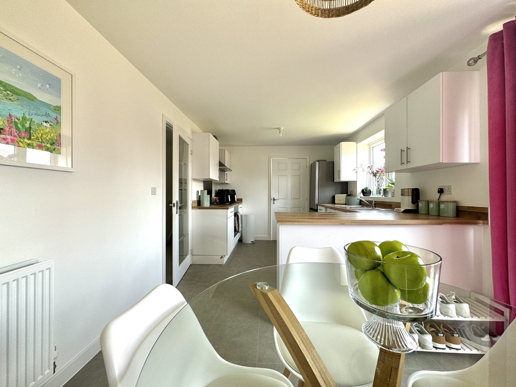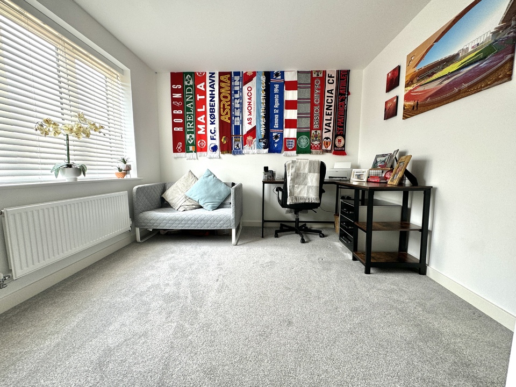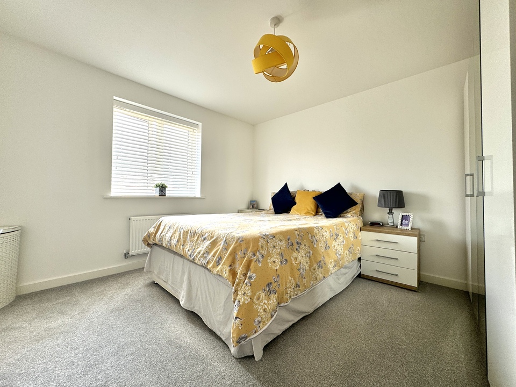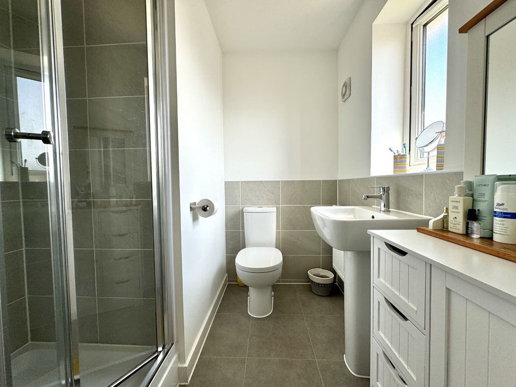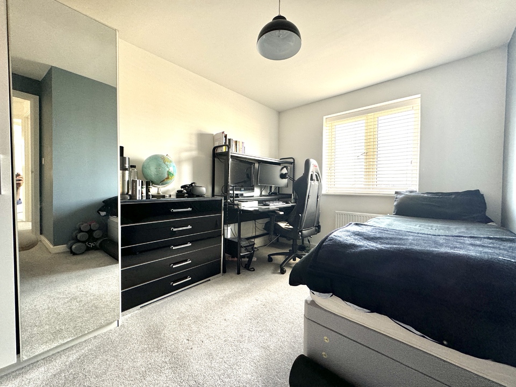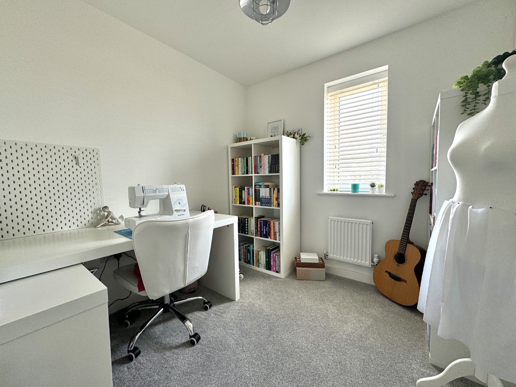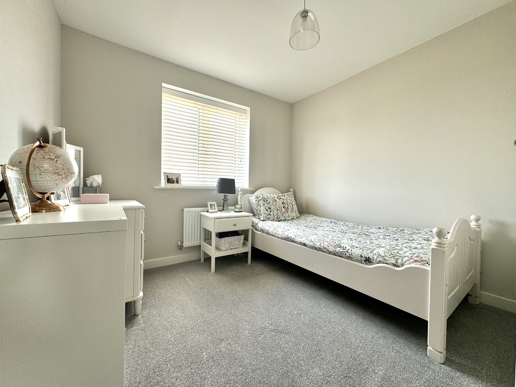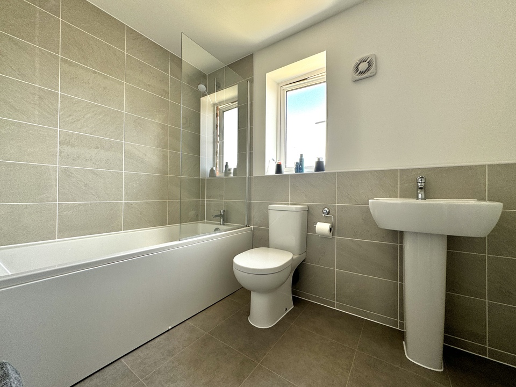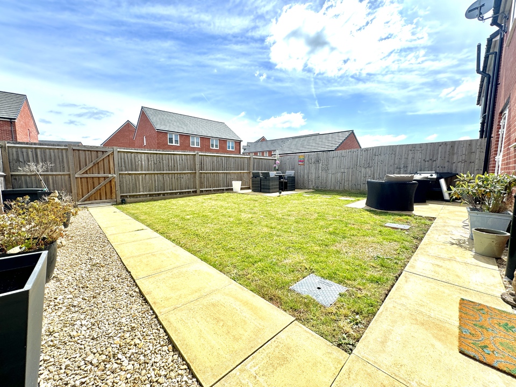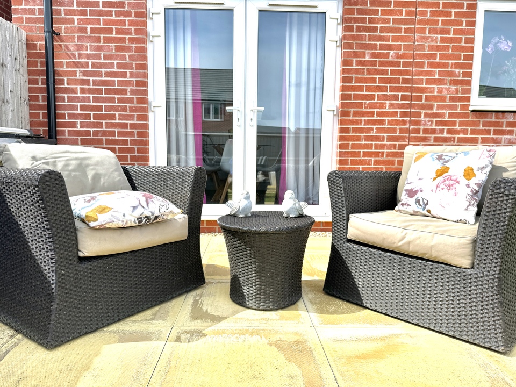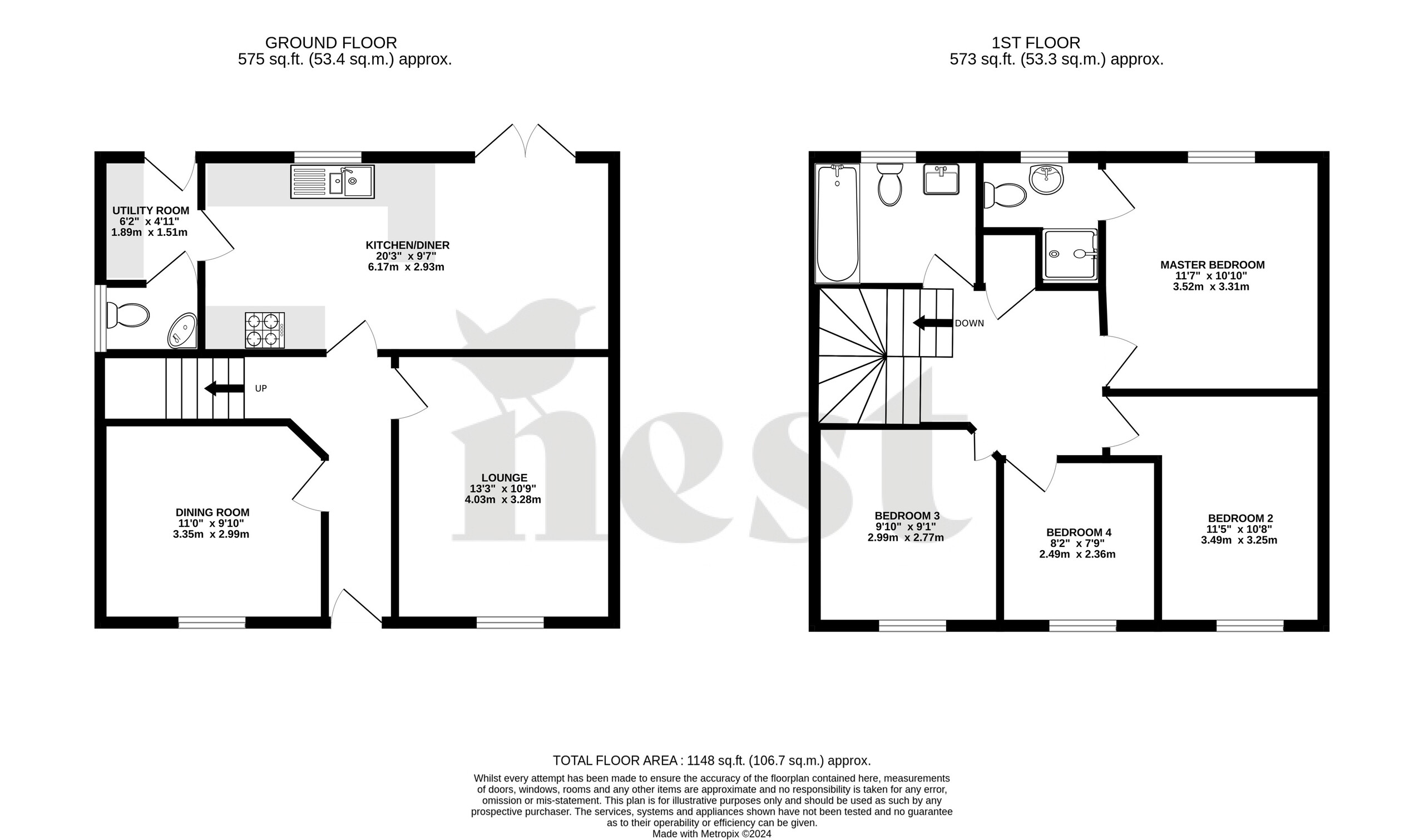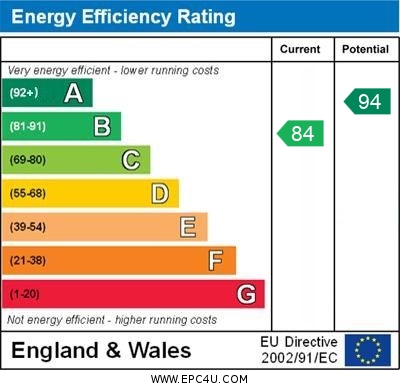Kings Drive, Bridgwater
£325,000As you enter, a spacious hallway welcomes you into a bright and inviting lounge, where large windows bathe the room in natural light, creating an ideal space for relaxation. The heart of the home is undoubtedly the impressive kitchen diner, which features high-quality fixtures, ample storage, and integrated appliances. This space is perfect for both casual family meals and entertaining guests. Adjacent to the kitchen is a practical utility room, offering additional storage and laundry facilities.

The Owners Love - We fell in love with this home when we viewed the floor plans. We knew it would be both spacious and versatile for our large family, and we were not disappointed. The kitchen diner has been the hub of the home with lots of entertaining spilling out into the garden. Kingsdown is growing into a lovely family estate and we will be sad to leave the community.

Convenience is key with a downstairs W/C and an additional reception room that offers versatile living options. This room could serve as a formal dining area for family gatherings or a quiet study, perfect for those working from home.

Upstairs, four well-proportioned bedrooms provide comfort and privacy for the whole family. The master bedroom is a true retreat, featuring a stylish ensuite shower room. The remaining three bedrooms are bright and spacious, ideal for children, guests, or a home office. The family bathroom is elegantly finished with modern fixtures and a bath with shower over, providing a relaxing environment for all.

Matt Loves – I have dealt with a number of properties in this development and particularly this style. They are always really popular! This home is so versatile. It has plenty of space and options. The real standout here is the garden, it is a really good size for a modern home and the sellers have done a great job with the landscaping.

Outside, the property continues to impress with a large, well-landscaped rear garden. This private outdoor space is perfect for family activities, summer barbecues, or simply enjoying a peaceful moment in the sun. Additional benefits include a garage and a driveway, offering ample off-road parking for multiple vehicles.

Situated in the Kings Down development, this home is ideally located for access to local amenities, schools, and transport links. Bridgwater town centre, with its array of shops, restaurants, and leisure facilities, is just a short drive away, and there is easy access to the m5.

Material Information:

Council Tax Band: D

Tenure: Freehold

Utilities: Mains Water, Drainage, Electric and Gas

Broadband Speeds: Up to 940 Mbps

Phone Coverage: Most providers likely to have coverage outdoors and some providers have full coverage indoors.

Bridgwater
Fact: The town got its name when William the Conqueror gifted the village and bridge to Walter of Douai (Walters Bridge).
Bridgwater is a historic market town located in somerset. Famous for its annual winter carnival which dates back to the original gunpowder plot in 1605 making it the oldest event of its type. With the massive boost to the economy in recent years due to the investment in Hinkley Point, Bridgwater has seen exciting development making it one of the most up and coming places to live in Somerset. With an array of great shops, excellent night life and proximity to stunning countryside, Bridgwater is quickly becoming one of the most popular towns to live in.