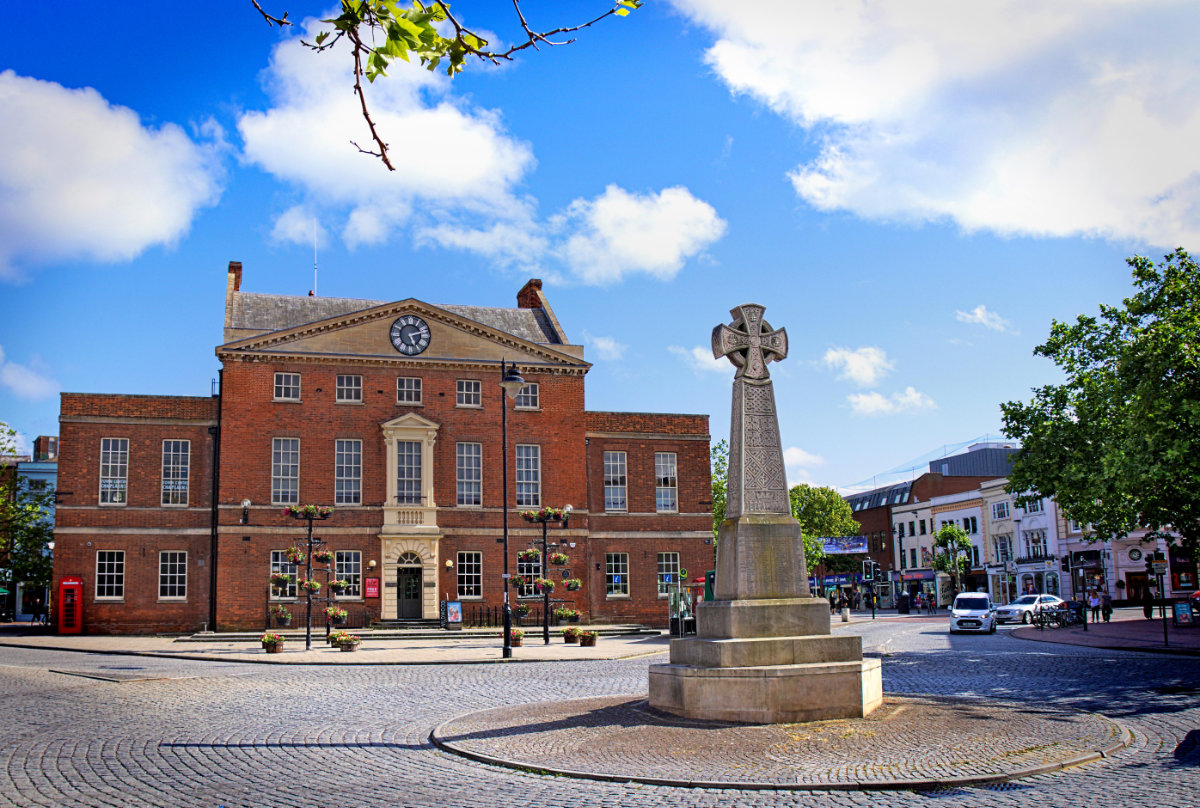Creech St. Michael, Taunton
Asking Price £585,000The house was built in 2017 by Larkfleet (Allison) Homes and has been loved and improved by the current owner, since they took ownership in 2022. You enter through the front door into the impressive entrance hall with a WC, stairs rising to the first floor and doors opening to the principle rooms.

The kitchen diner is the main showpiece of the house, and is located at the rear of the house. It has benefitted from a high specification upgrade to now include; A variety of modern fitted wall and base units with granite work surfaces over and inset stainless steel sink with drainer. There are a range of built in AEG appliances, which include a high level oven and microwave, five ring induction hob with hood over, fridge, freezer and dishwasher. There is also space for a dining table in front of the French doors, which enjoys a lovey view to the rear garden. A door opens to the utility room with space and plumbing for a washing machine and tumble dryer, with granite work tops over, a door opening to the side pathway, and a variety of fitted storage units.

The Owners Love - The current owners have loved the location and “the rural community feel, whilst still being able to walk into the village”. Their favourite thing about living in the house is the position and the ‘outlook from the front over green space in front and the Blackdown Hills beyond”. They are particularly proud of the work they have done in the house “which has really taken it to the next level and given it the finish a house of this calibre deserves”. They will mostly miss “the lovely neighbours, it is such a friendly place to live!” They have also found the area to be very family friendly with children enjoying playing outside in the summer months and a brilliant park just around the corner.

There are four reception rooms to enjoy, with a study and playroom positioned at the front of the house, each with a lovely outlook across to the Blackdown Hills. The living room is situated at the rear of the house and is a fantastic size, with a gas feature fire. There are then French doors to the garden room, formally a conservatory, which has now had a new roof to enable the room to be used all year road. From here, there are French doors opening to the rear patio.

Upstairs, on the first floor landing, there is an airing cupboard, loft access hatch and doors to the bedrooms and family bathroom. The master bedroom is a spectacular size and has windows to dual aspects. It also benefits from a dressing area, with two double built in wardrobes, providing ample storage and has a window overlooking the rear garden. It also enjoys en suite facilities with a four-piece suite, including a large shower, bath, washbasin, WC. There are three further bedrooms with one at the rear over looking the back garden, also with an en-suite shower room with WC and wash basin and two other double bedrooms, at the front overlooking the green opposite, with the views beyond. The family bathroom is fully tiled and is fitted with a four-piece suite including WC, wash basin, bath and shower cubicle.

George Loves - “I was blown away by just how well presented the house was from top to bottom! Having sold for this vendor previously, I know just what high standards they have. It has clearly been so well thought out and by the owners. Not often would I say this, but this is genuinely presented to a ‘show home’ standard. It makes this property really stand out as something extra special compared to the competition in the area. An absolute must see house!”

Outside, to the rear of the property there is a tastefully landscaped and secluded garden, which enjoys a good degree of privacy considering the estate setting. Initially, there is an upgraded and extended patio area, which steps up onto a lawn, with fenced boarders and a selection of raised, well-stocked flowerbeds. There is a side gate and a pedestrian door with access to the double garage with a tarmac driveway in front, and recently replaced electric roller doors.

Taunton and Surrounding area
Fact: Taunton was the first town in the country to be permanently lit by electric street lighting in 1881
Taunton is the County Town of Somerset with the town name deriving from “Town on the River Tone” or “Tone Town” nestled between the Quantock and Blackdown Hills. Voted as the happiest place to live in the South West according to the Rightmove Happy at Home Index, with the index painting a picture of it as a place where people look after their homes and have time for their neighbours. Taunton’s bustling Town Centre offers many High Street shops, Bars and Restaurants, however if you are looking for something a little more boutique, we recommend you explore Bath Place and Taunton independent quarter along St James Street.







































