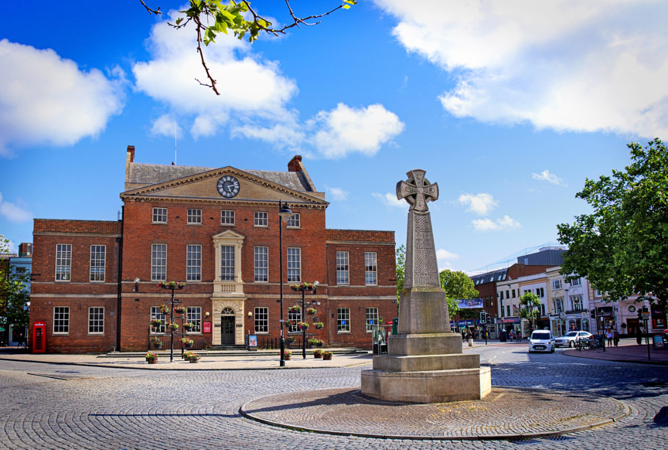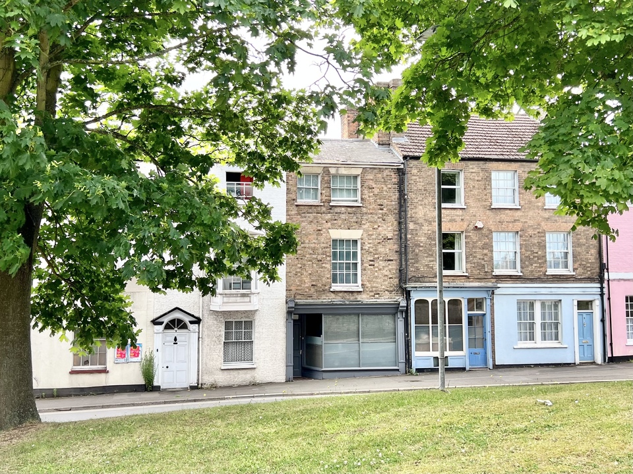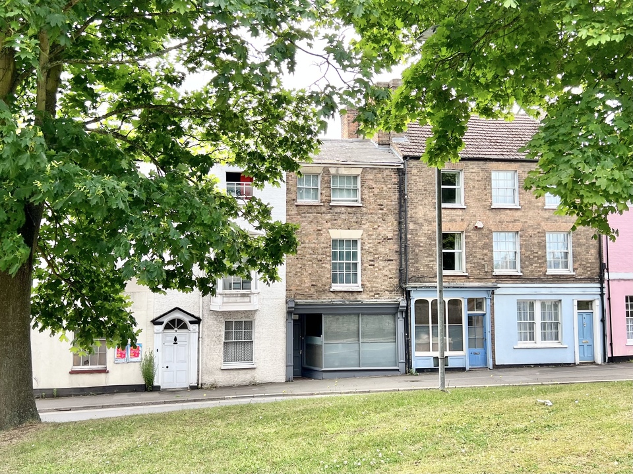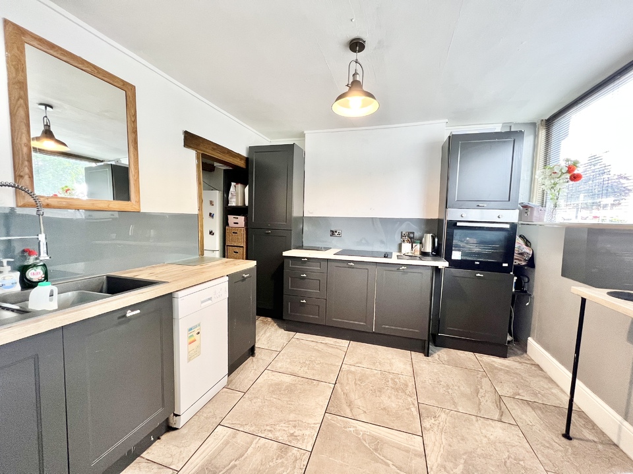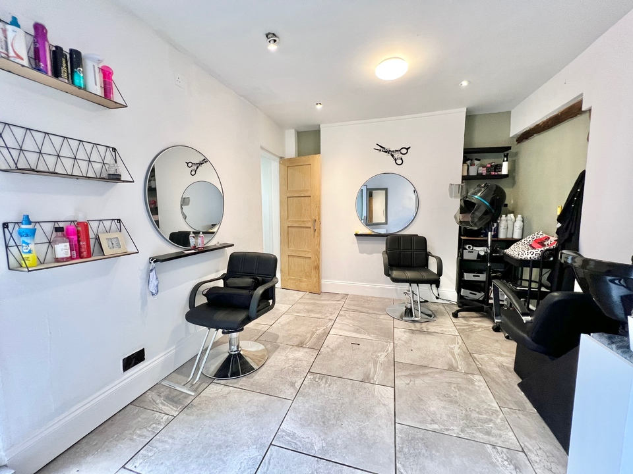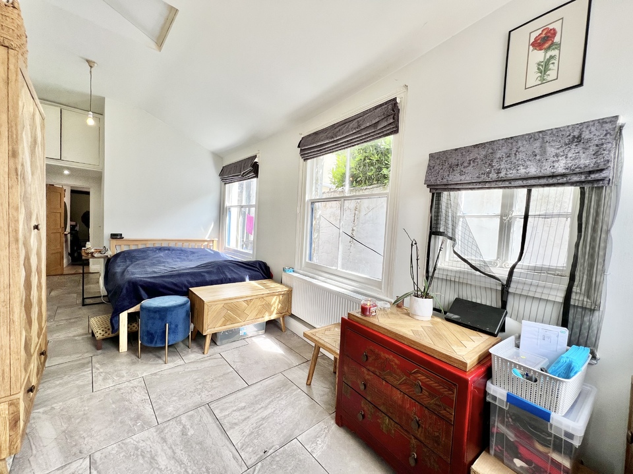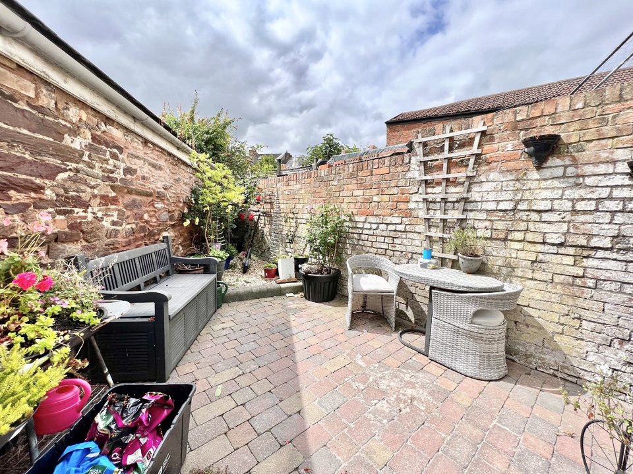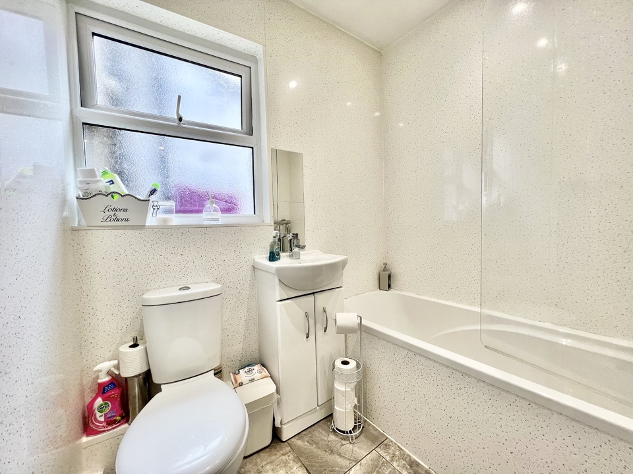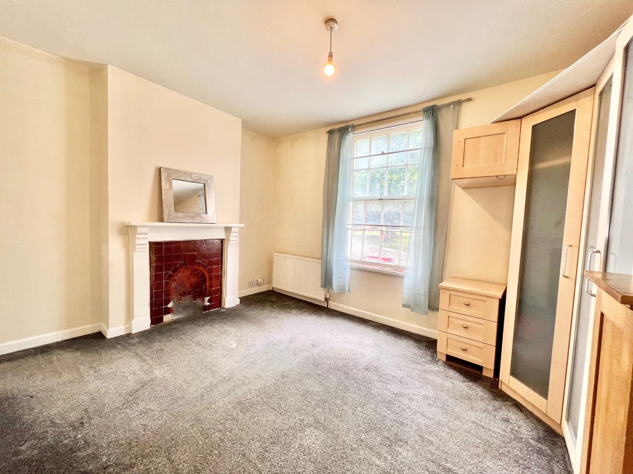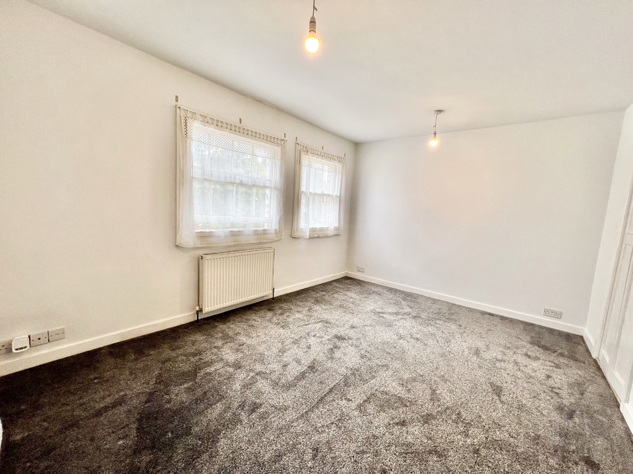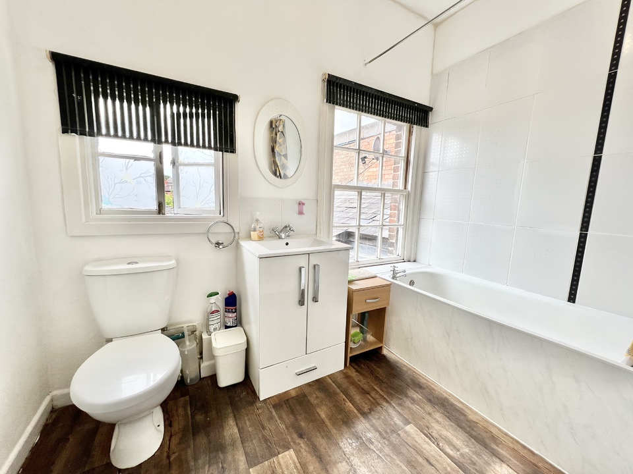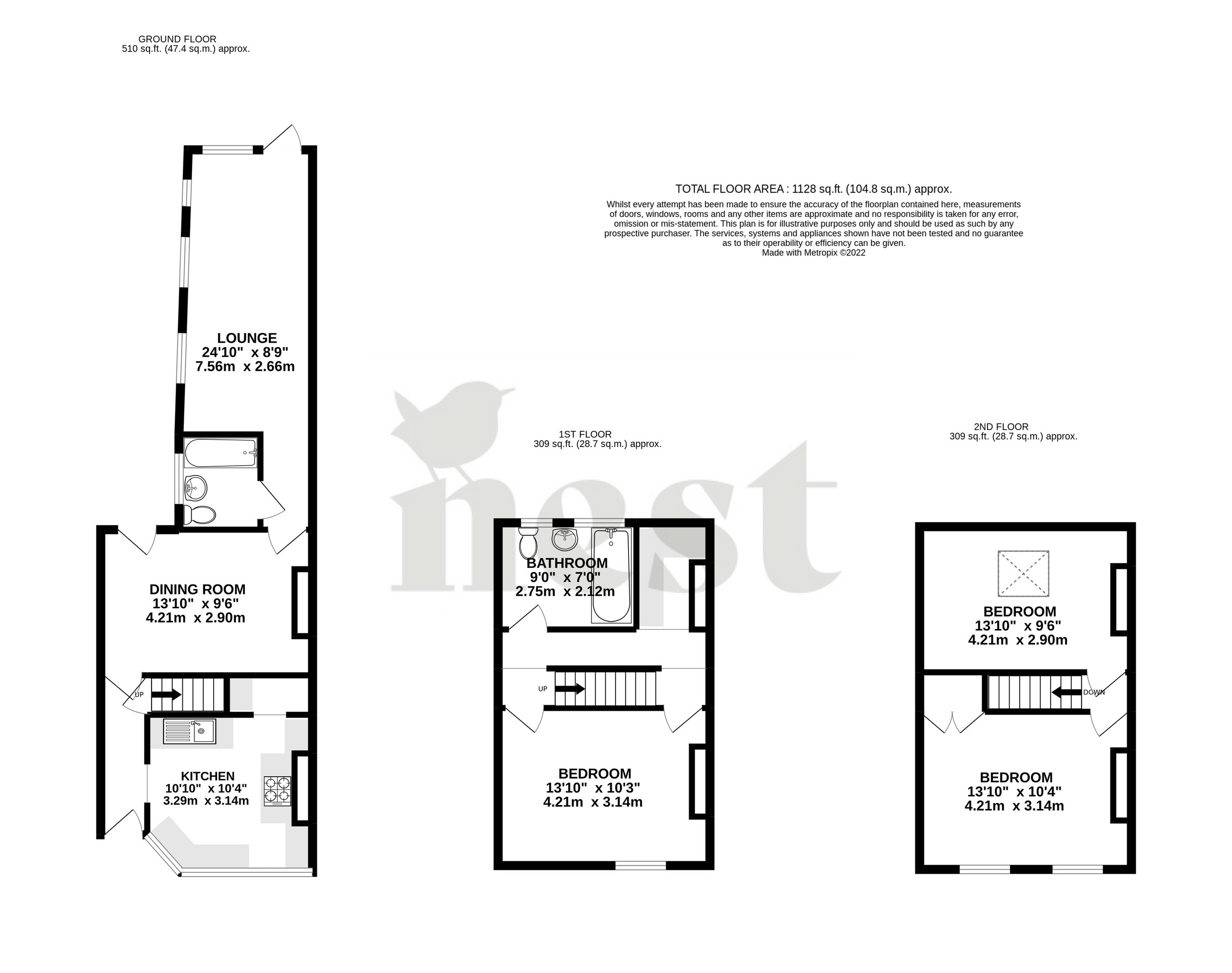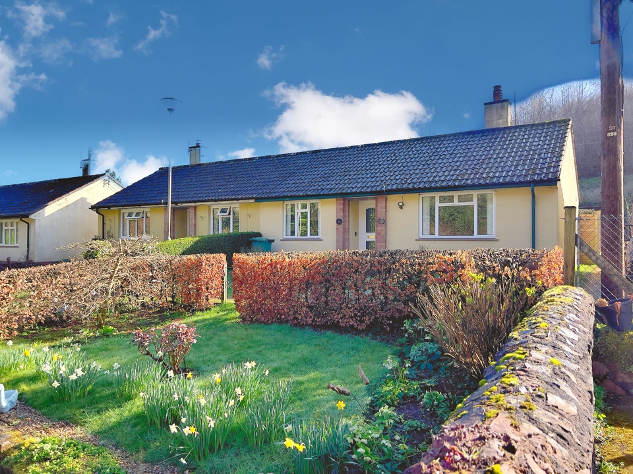Shuttern, Taunton
Guide Price £240,000The property benefits from being for both business and residential use, and is situated in a convenient location in the heart of Taunton Town Centre. The house was originally built circa 1820 and has been loved and enjoyed by the current owners since 2003. You enter through the front door into the entrance hall, with stairs rising to the first floor and doors opening to the principle reception rooms.

The kitchen is situated at the front of the house and is fitted with variety of wall and base units with work surfaces over and inset sink and drainer. There is a built in high-level oven and four-ring electric hob as well as space for a dishwasher, washing machine and fridge/freezer. There is also a breakfast bar built in beneath the front window.

The Owners Love - The current owner particularly loves “the three good sized bedrooms, which have been able to be rented out over the years”. They will mostly miss “the versatility and ability to run a business from the address if desired” which she did herself as a hair salon. They have also loved the location being just a stone throw from the town centre. They added “to be able to walk out your front door and be right in town was a massive selling point for us”.

There are two further reception rooms on the ground floor. The middle room is currently arranged as a hair salon with a door leading through to a god size living area, which is currently used as a bedroom. There is also a bathroom, which is fitted with a modern three-piece suite including a bath with shower over, sink and WC. There are doors from both reception rooms opening to the rear courtyard.

Upstairs, on the first floor landing, there is a kitchenette area, which houses the gas combi boiler and doors opening to the main bedroom and bathroom. The master bedroom is an excellent size and benefits from a large sash window to the front aspect and a feature fireplace. The bathroom has windows to the rear aspect, is partially tiled and fitted with a three-piece suite including WC, washbasin and a bath. On the top floor, there are two further bedrooms, both of which are a good size. The front one benefits from two sash windows to the front aspect. The rear bedroom has a skylight.

George Loves - “I love the original features and characterful charm this property has! I also was really impressed by the large reception room at the rear of the building, which with the vaulted ceiling and south facing rear aspect, is a really good space that enjoys loads of natural light through the large sash windows!”

Outside, to the rear of the property there is a small, brick paved courtyard. The garden is enclosed by walled boarders and enjoys a south facing aspect. It is a lovely spot to enjoy a bite to eat or drink in the sunshine on a nice summers day. The property owners are able to apply for permit parking passes from the local authority for the surrounding streets.

Taunton and Surrounding area
Fact: Taunton was the first town in the country to be permanently lit by electric street lighting in 1881
Taunton is the County Town of Somerset with the town name deriving from “Town on the River Tone” or “Tone Town” nestled between the Quantock and Blackdown Hills. Voted as the happiest place to live in the South West according to the Rightmove Happy at Home Index, with the index painting a picture of it as a place where people look after their homes and have time for their neighbours. Taunton’s bustling Town Centre offers many High Street shops, Bars and Restaurants, however if you are looking for something a little more boutique, we recommend you explore Bath Place and Taunton independent quarter along St James Street.