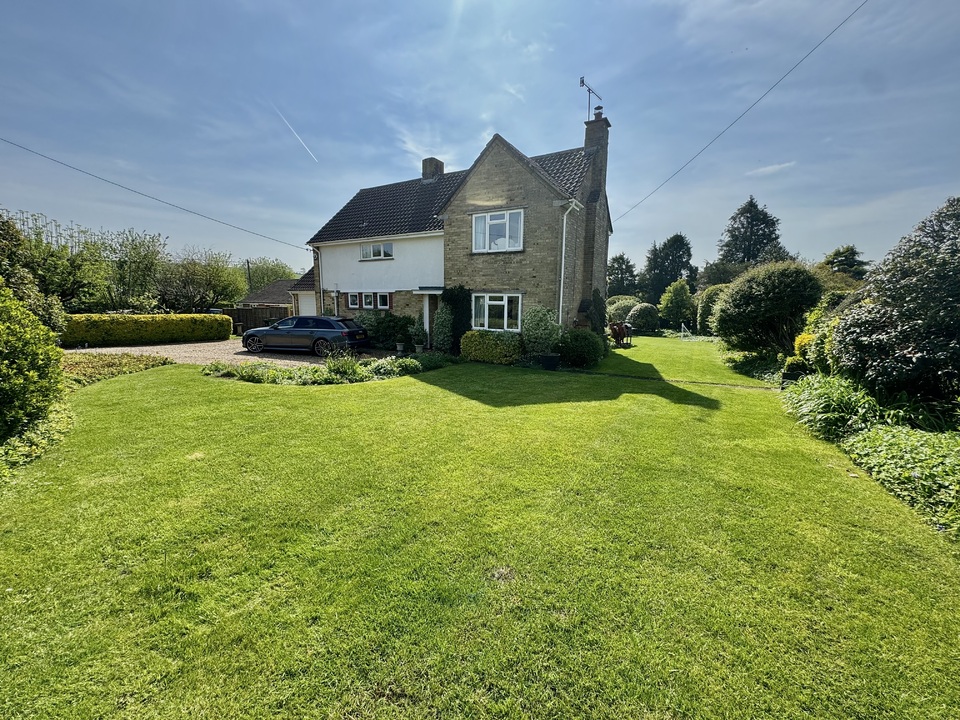The Quadrant, Yenston
Guide Price £775,000Hillview Cottage is entered via the useful open porch and leads directly into the generous entrance hall with attractive tiled flooring, wood burner and stairs rising to the first floor. The hall gives access to two receptions (the living room and the office/study), both with front aspect windows and carpet to floor. The living room has an impressive inset wood burner with stone surround. The office/study has previously been used as the fourth bedroom and offers great flexibility for someone looking for a ground floor bedroom.

The wonderful kitchen breakfast room is located at the rear of the property, offering traditional style cupboards/dressers with solid worktop counters and a Belfast style sink. Open beams and another wood burner further add to the charm. Appliances include the Calor gas free standing cooker with hob above and there is space and plumbing for a full sized dishwasher. A door leads nicely to the rear boot room/utility with further built in storage, space for further white goods and access to the ground floor WC. A stable door leads directly outside to the rear garden.

Another cosy reception completes the ground floor accommodation alongside the bright garden room/conservatory - currently dressed and utilised for dining.

The first floor comprises of three good double bedrooms, all laid to carpet and the attractive modern shower room with walk in glass cubicle, the stylish vanity sink unit and toilet.

Annexe Accommodation: A detached stone barn offering an open living/bedroom layout with kitchen and bathroom facilities. An ideal guest accommodation or income potential. See plan and photos for layout information.

Outside: The property is accessed via a private track serving just a handful of properties with gravel parking immediately to the front and side.

The space to the front of the property also boasts a large open car port/shed, ideal for storage. The side space gives access to the detached annexe and a gate leads nicely to the rear garden.

The garden itself is full of well established planting, flowers and mature trees. Pathways lead you through the wonderful garden spaces with various seating areas, patios and an idyllic pond with water feature. A summer house sits nicely in the corner of the garden adjacent the attractive brick paved BBQ terrace area. Further sheds add to the storage potential - ideal for garden machinery and tools.

Services: The property is connected to mains water, electricity and drainage. Heating via electric storage heaters and wood burners. Full Fibre (approx 900 mbps) available in the local area. Council Tax - Band D. EPC - Band D.






































