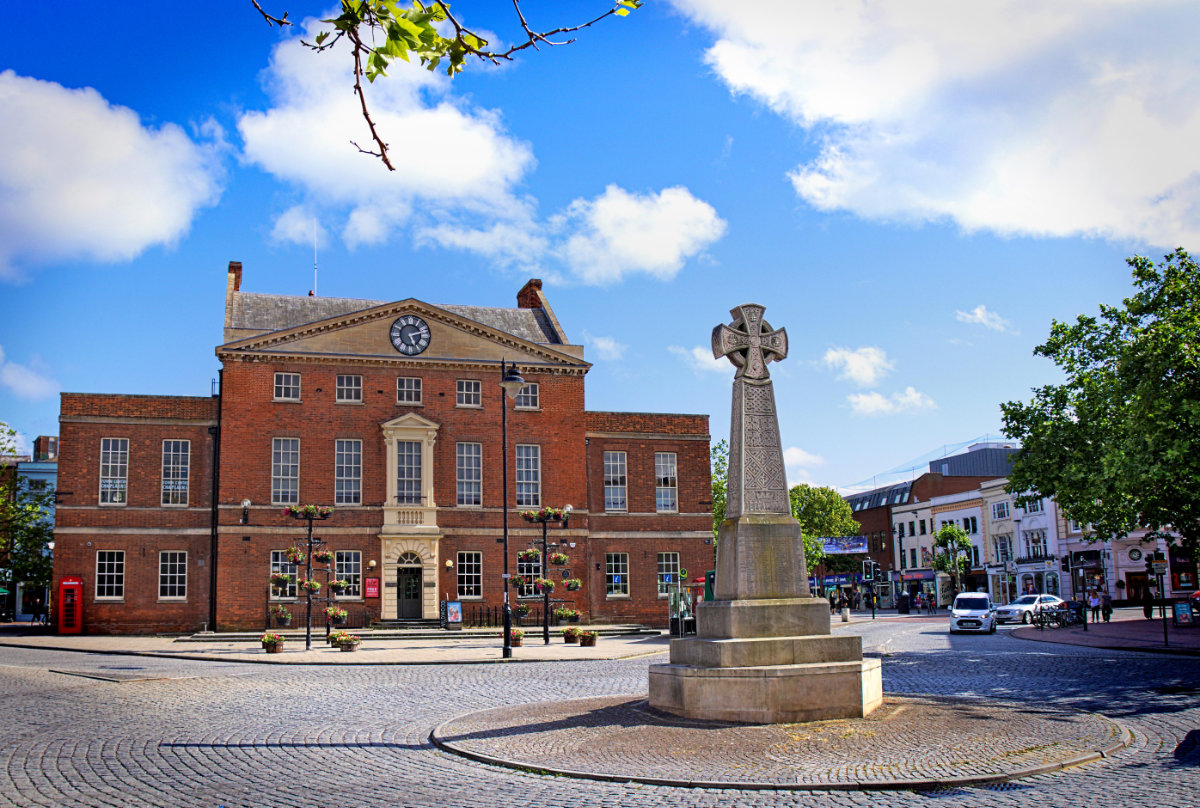Ladymead Road, Taunton
Asking Price £225,000The house was built in the mid 1960’s and has been in the care of the current owners since 2018. During the past five years, they have tastefully styled the house to create a beautiful family home. You enter through the porch, with a front door opening into the internal hall, with stairs rising to the first floor and a door opening to the living room.

The living room is situated at the front of the house and enjoys a feature fireplace and large window at the front, which provides lots of natural light from the front aspect. The dining room is positioned at the rear of the home and has French doors opening to the rear garden.

The Owners Love - The current owners have loved the house and really enjoyed it over the past 5 years. They said “We will be sad to leave, but we are ready to upsize to something a little bigger. This is a great home and deserves a couple/family to come in, like we did 5 years ago, and enjoy it”. They also said “we love the quiet, tucked away position and the fact that we can see the Blackdown Hills in the distance from the front bedrooms”. They will mostly miss “our private garden, which is a real suntrap, and al the built in storage!”

The kitchen is located at the rear of the house and benefits from a variety of modern wall and base units with work surfaces over and inset sink as well as a breakfast bar. There is a built in oven, with a four-ring gas hob and hood over, and integrated fridge freezer. A door opens to the utility room, with space and plumbing for a washing machine and tumble dyer and there is a door opening to the rear garden.

Upstairs, on the first floor landing, there is a loft access hatch and doors to the bedrooms and family bathroom/WC. The master bedroom is a great size, has a large window to the front aspect and benefits from a built in wardrobe. The second bedroom again benefits from a built in wardrobe and a window to the rear aspect over looking the garden. The third room is at the front of the house and has a built in cupboard. The family bathroom is fitted with a two-piece suite including a washbasin and bath with shower over. The WC is separate with its own washbasin. There is also a cupboard on the landing providing additional storage.

George Loves - “I love value for money that this home offers. It is really well looked after, and offers plenty of living space for a family to enjoy. I also think that the easy access to the Quantock Hills offers an excellent lifestyle option to explore the area of outstanding natural beauty.”

Outside, to the rear of the property there is a low maintenance courtyard garden, which has been upgraded by the sellers to include artificial grass and a raised patio seating area. The garden is fully enclosed, with gated access at the rear leading to a parking area.

Taunton and Surrounding area
Fact: Taunton was the first town in the country to be permanently lit by electric street lighting in 1881
Taunton is the County Town of Somerset with the town name deriving from “Town on the River Tone” or “Tone Town” nestled between the Quantock and Blackdown Hills. Voted as the happiest place to live in the South West according to the Rightmove Happy at Home Index, with the index painting a picture of it as a place where people look after their homes and have time for their neighbours. Taunton’s bustling Town Centre offers many High Street shops, Bars and Restaurants, however if you are looking for something a little more boutique, we recommend you explore Bath Place and Taunton independent quarter along St James Street.






























