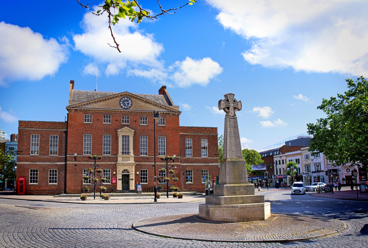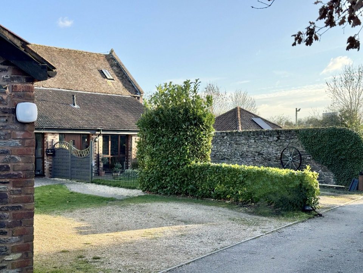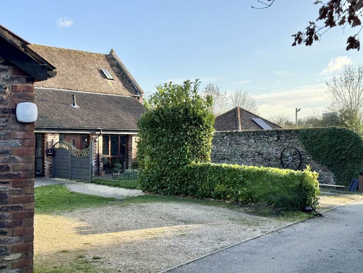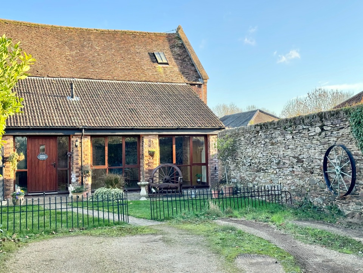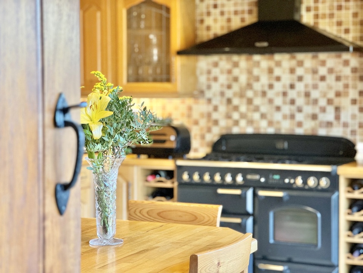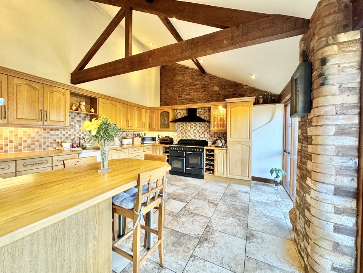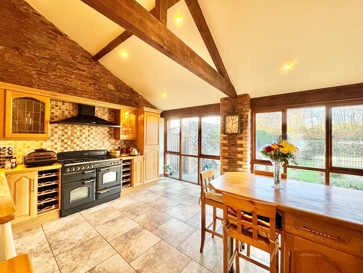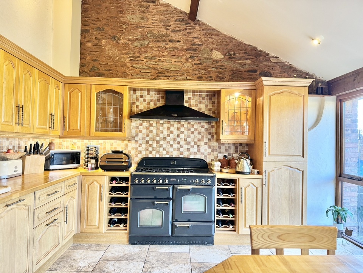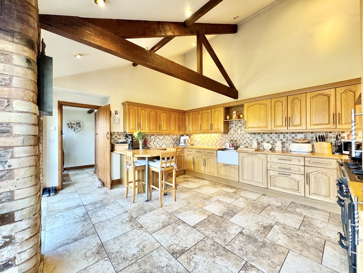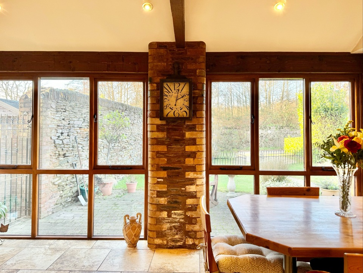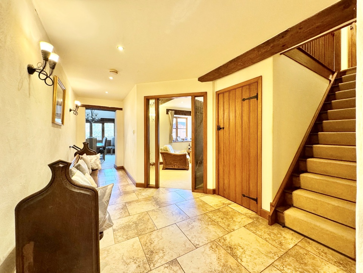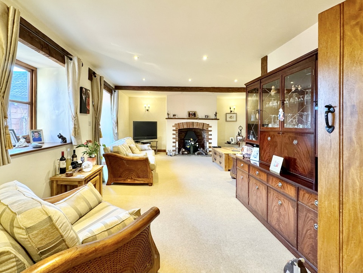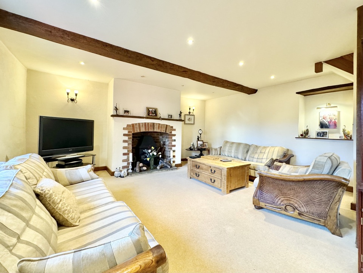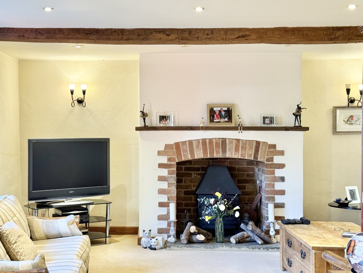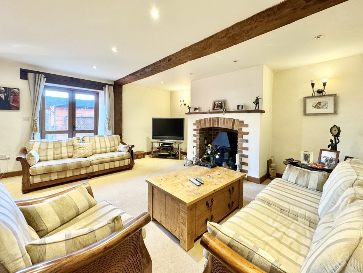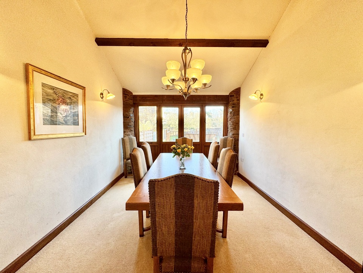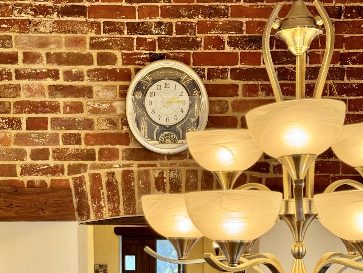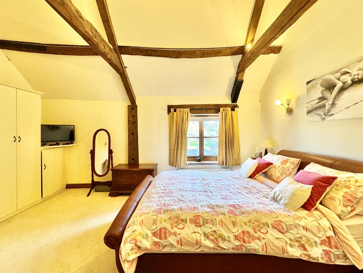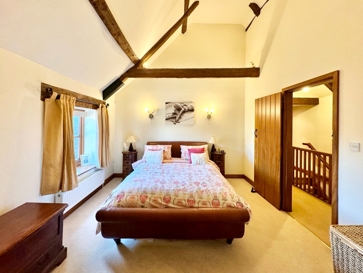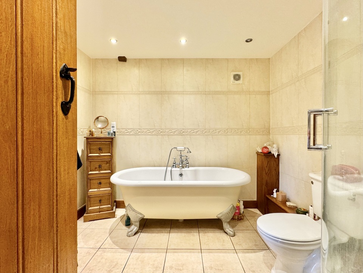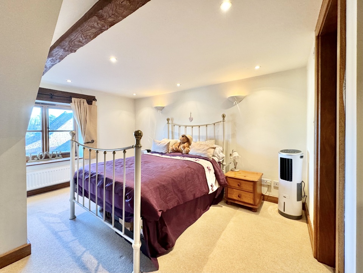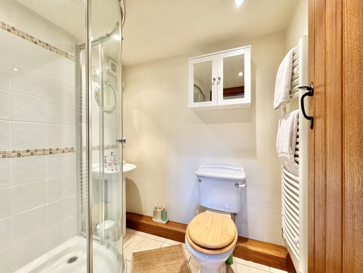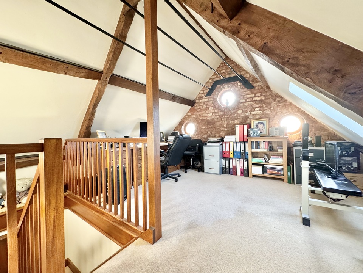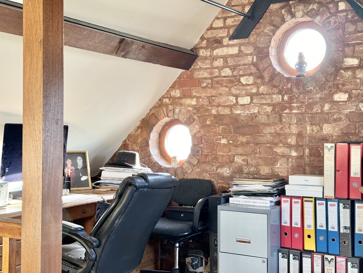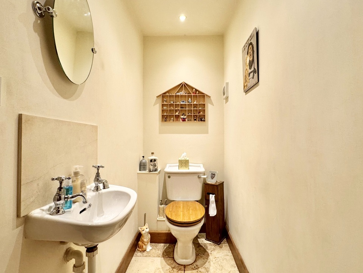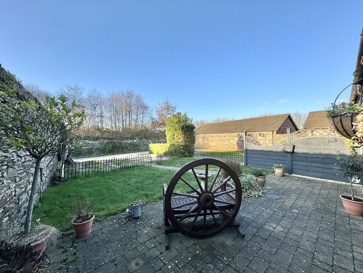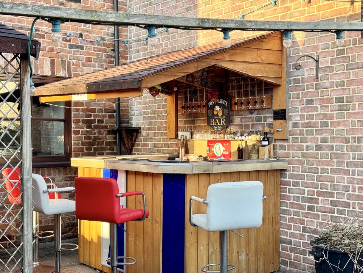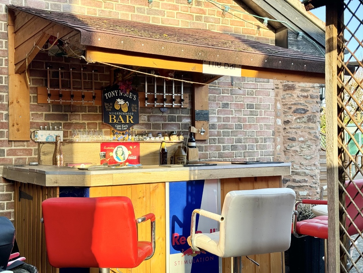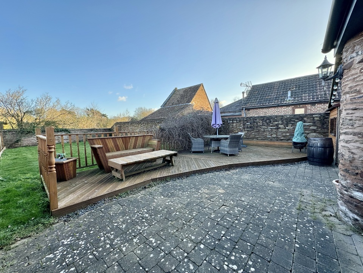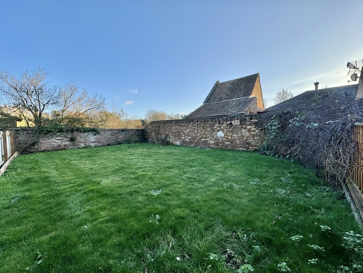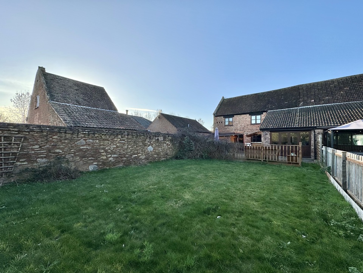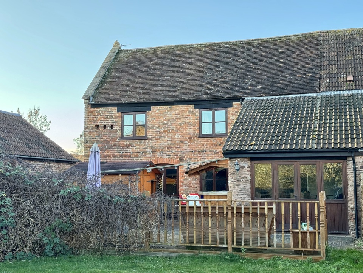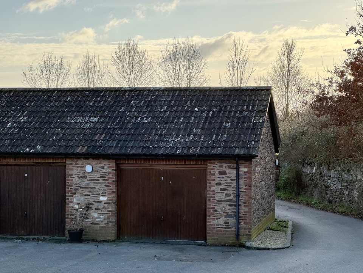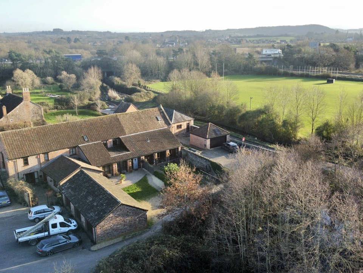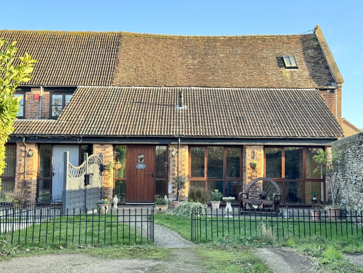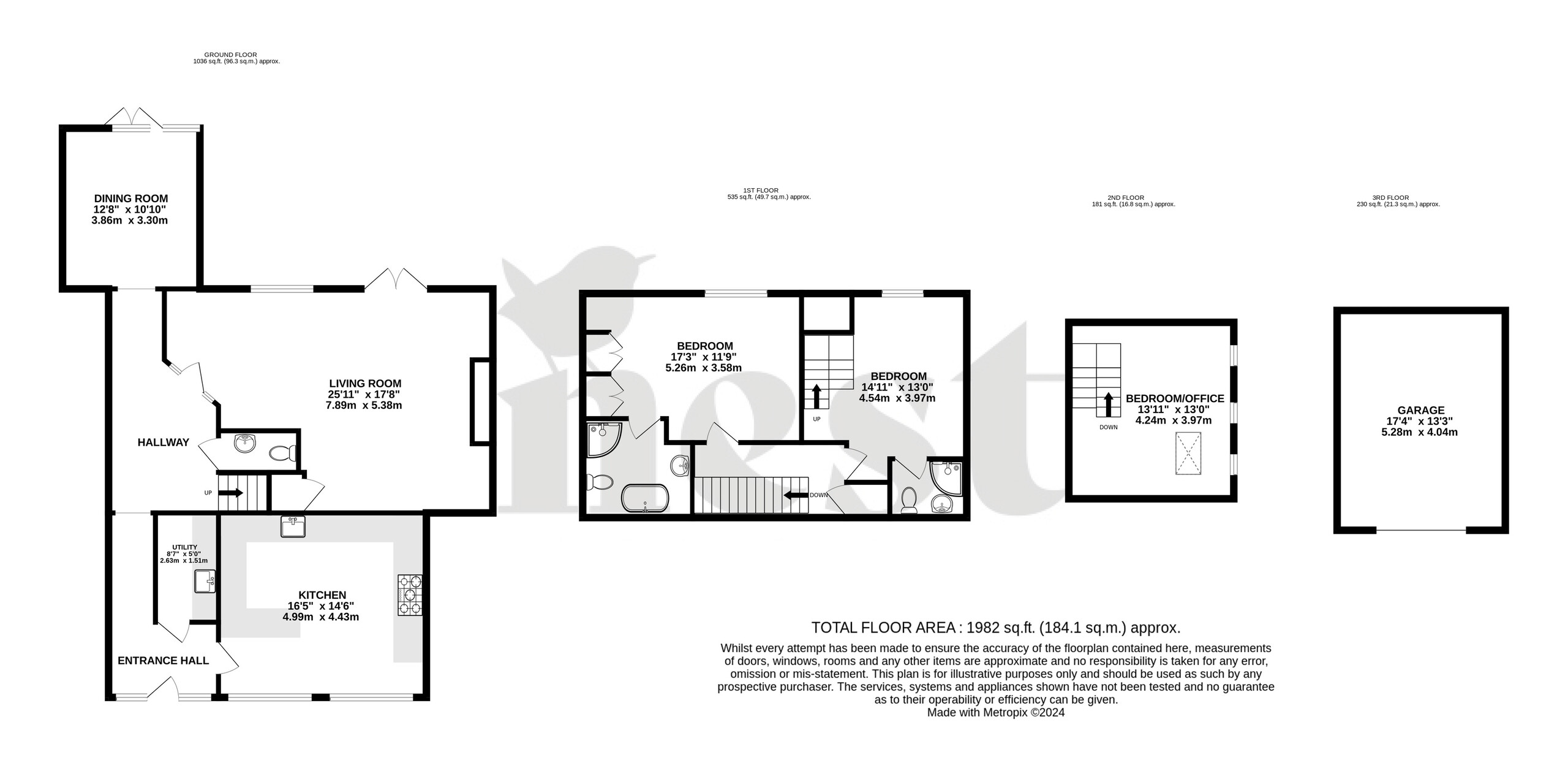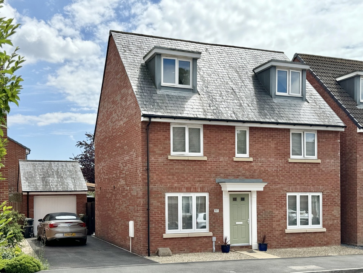Hyde Corner, Taunton
Guide Price £475,000The building was converted in 2004 by local building firm, Badger Developments, and has been loved and cared for by the current owners from new. You enter through the front door into the entrance hall with doors opening to the kitchen and utility room, with a corridor leading to the inner hallway, with stairs rising to the first floor, a downstairs WC with wash basin and doors to the principal reception rooms.

The kitchen/breakfast room is located at the front of the house and benefits from a variety of traditional style wooden fitted wall and base units with work surfaces over and inset Belfast style sink. There are a range of integrated appliances, which includes a dishwasher, fridge & freezer. The is space for a large Rangemaster cooker, with gas connection and extraction hood over. The room enjoys a vaulted ceiling, exposed beams and stonework and large windows to the front aspect, allowing lots of natural light to enter. Off the kitchen is the utility room, with space for washing machine and tumble dryer, base units with work surfaces over with and inset Belfast style sink and a wall mounted gas combi boiler.

The Owners Love - The current owners have really enjoyed the secluded position. They have loved how private and quiet its is as a result with only a handful of neighbours. They particularly love “the upstairs bedrooms which are great sizes, and each have their own en-suite” which has being perfect for them when they have had family or friends come to stay. They will mostly miss “the easy access to the Taunton and Bridgwater Canal” which is perfect for dog walks. They have also found “the versatility of two downstairs reception rooms that can be used however required” really useful. The access to the M5 motorway at junction 25 has also being really beneficial.

The living room is situated at the rear of the house and enjoys natural light via a large window and a set of French doors, which open to the rear patio area. There is a feature fireplace, installed with a large wood burning stove, which gives the room a focal point and makes a lovely feature as well as an under stairs cupboard. Beyond the living room, you will find the dining room. This boasts a vaulted ceiling, exposed beams, large windows and French doors to the rear aspect and beautiful exposed original brickwork of the old barn.

Upstairs, on the first-floor landing, there is an airing cupboard, and doors to the two main bedrooms, each with their own en-suite. The master bedroom is a fantastic size and benefits from ample built in wardrobes, as well as an en-suite bathroom room, which is fitted with a four-piece suite including WC, washbasin, shower cubicle and a free-standing claw foot bath. The other bedroom is again a good size and has a built-in storage cupboard. It too has an en-suite shower room, which is fitted with a three-piece suite including WC, washbasin and shower cubicle. From this bedroom, stairs rise to the third floor, which is currently used as an office space. However, this could be utilised as a bedroom or another reception space.

George Loves - “I was blown away by just how spacious the barn is! There is so much space and it is very versatile and can be utilised in so many ways. I also love the situation of the development and the tucked away spot. You can’t find many properties these days with this kind of secluded position, yet still so close to all the modern-day amenities and transport links. It makes this property really stand out as something extra special. An absolute must see house if you’re looking for something a bit individual!”

Outside, to the rear of the property there is a lovely, secluded courtyard area, which enjoys a good degree of privacy and enjoys an outside bar area for entertaining guests. Beyond the courtyard, there is a lawn, all enclosed with walled/fenced boarders and gated pathway beside the barn leads to the front. There is a pleasant front garden, with parking for two vehicles just outside the barn. There is also a spacious garage (between single & double), with electric up and over door in a block and another allocated parking space in front.

Taunton and Surrounding area
Fact: Taunton was the first town in the country to be permanently lit by electric street lighting in 1881
Taunton is the County Town of Somerset with the town name deriving from “Town on the River Tone” or “Tone Town” nestled between the Quantock and Blackdown Hills. Voted as the happiest place to live in the South West according to the Rightmove Happy at Home Index, with the index painting a picture of it as a place where people look after their homes and have time for their neighbours. Taunton’s bustling Town Centre offers many High Street shops, Bars and Restaurants, however if you are looking for something a little more boutique, we recommend you explore Bath Place and Taunton independent quarter along St James Street.