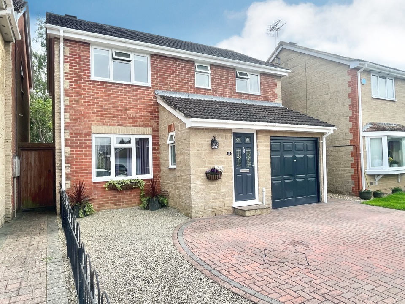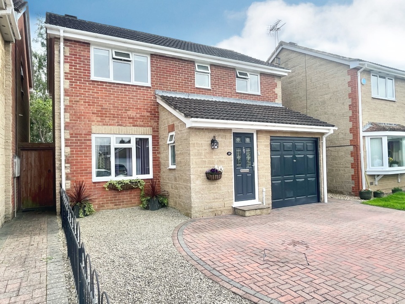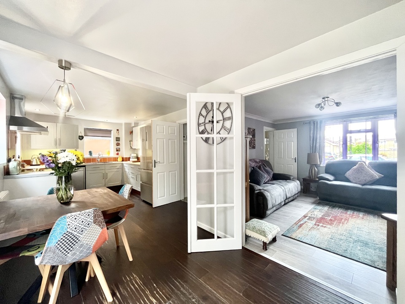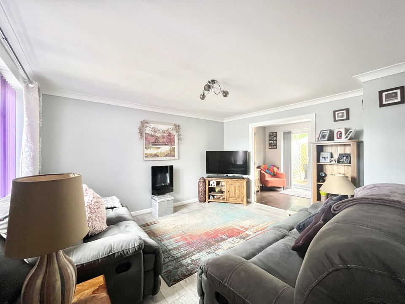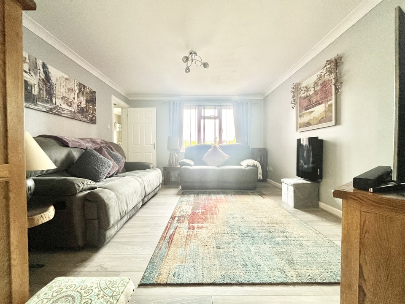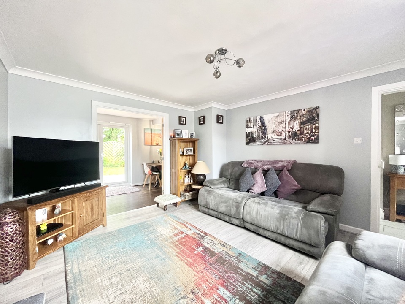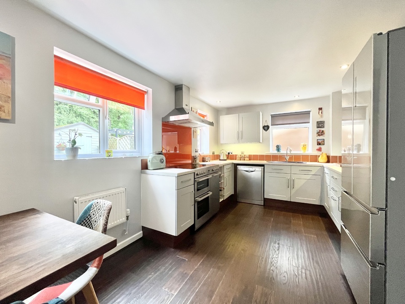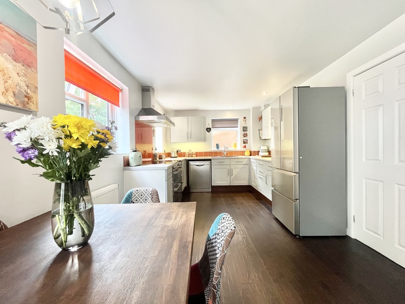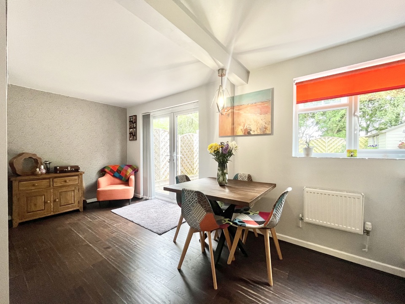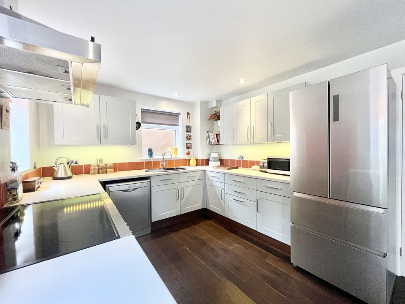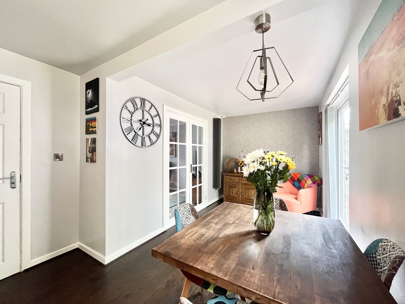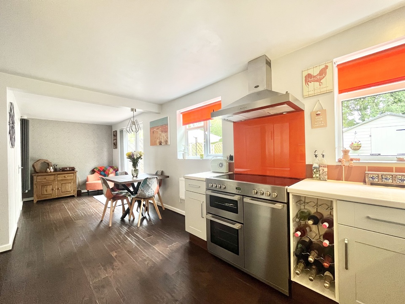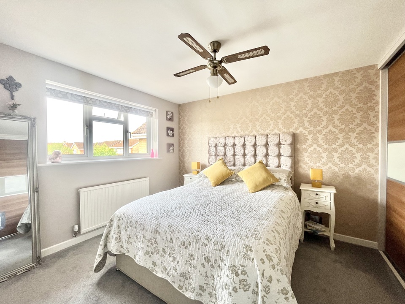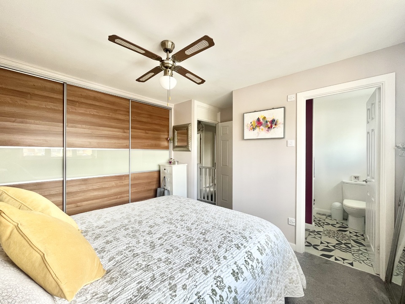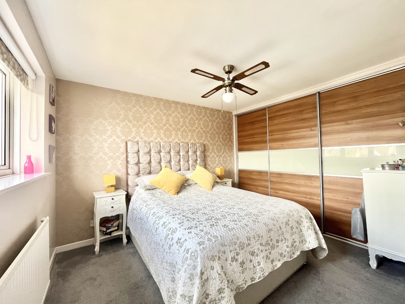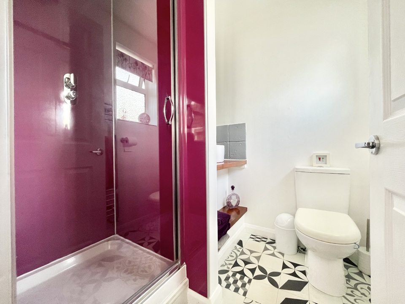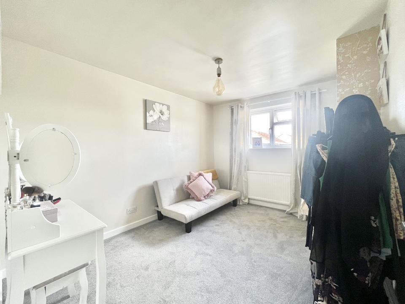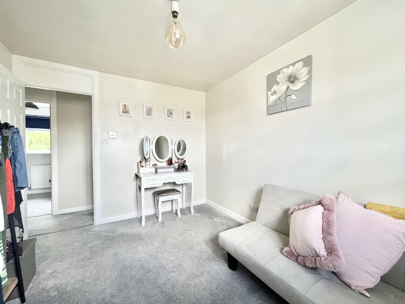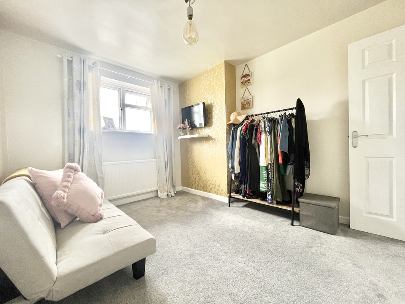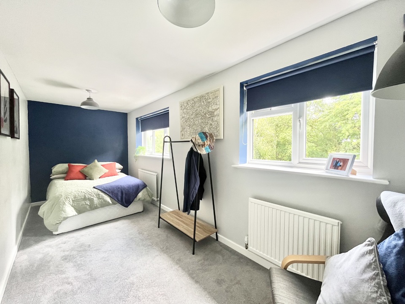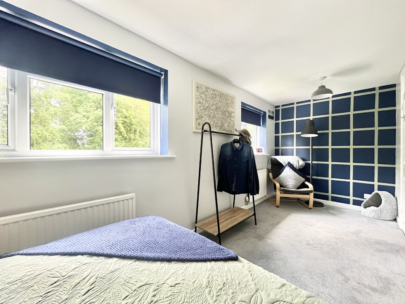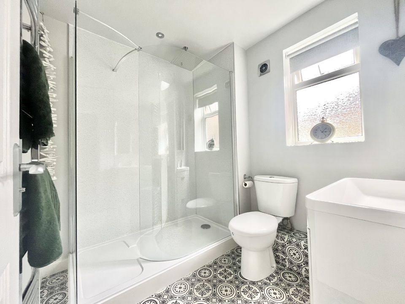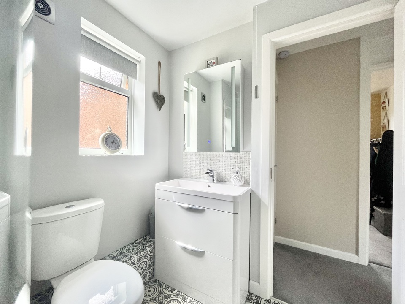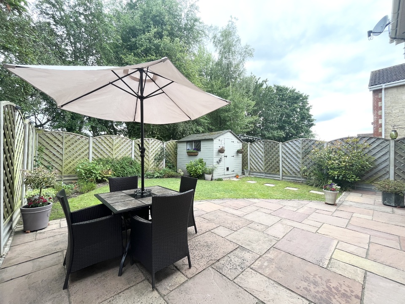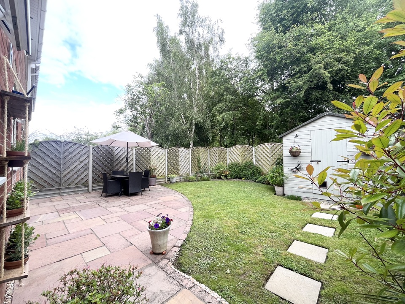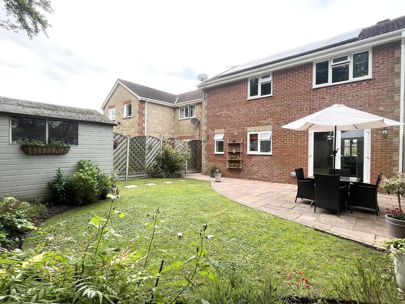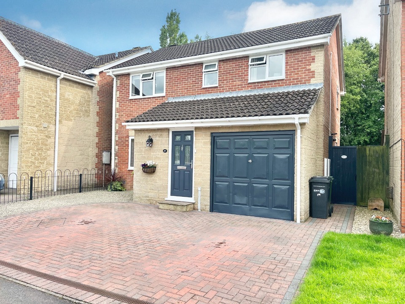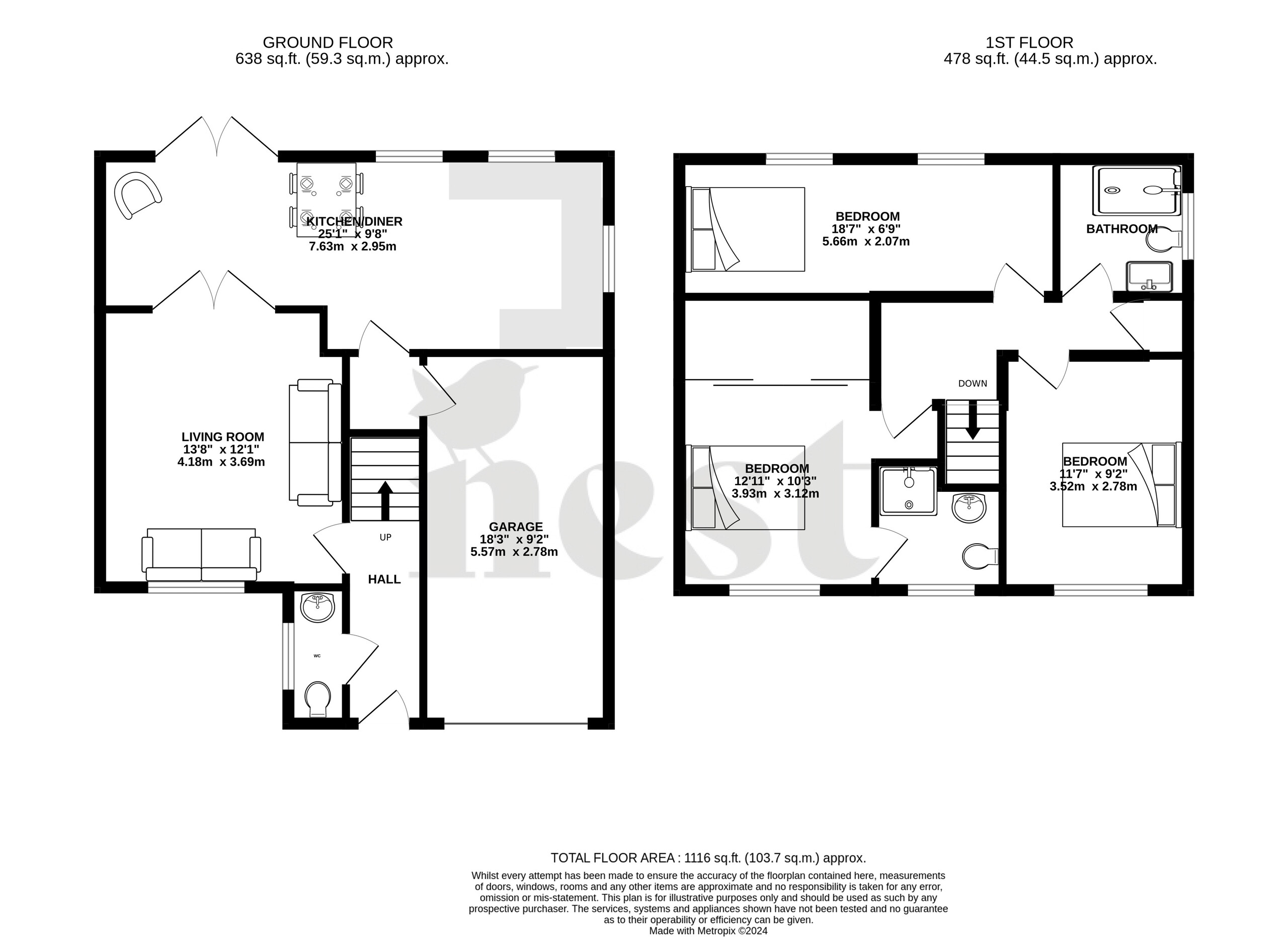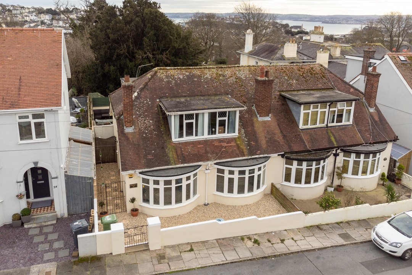Fairfield, Martock
Guide Price £340,000Upon entering the property you are welcomed by the entrance hallway, with stairs rising to the first floor, WC and door leading to the ground floor accommodation.

There is a spacious, bright and airy living room which has double doors leading into the open plan kitchen/diner, which is a particularly noteworthy room of the house, offering a modern kitchen fitted with a range of wall mounted and base units with work surfacing over, electric oven and hob with extractor over and space for dishwasher and high level fridge/freezer. There is also a door into an understairs storage cupboard, which also provides internal access to the garage - which is partly utilised as a utility area, with further units, work surfaces and plumbing for several appliances, including a washing machine and tumble dryer.

To the first floor there are three large double bedrooms, with the master benefiting from extensive fitted wardrobes and an en-suite. There is also a family bathroom comprising: walk-in shower, wash hand basin inset to vanity unit and low level WC.

To the rear there is a private garden, entirely enclosed by timber fencing. Initially there is a patio seating area, offering the perfect space for hosting and BBQs, before leading into a section laid to lawn, and backed by an attractive plant boarder. There is also a shed, outside power sockets and side gate access to the front.

To the front of the property is a block paved driveway providing ample parking, sitting in front of the garage.

Agent Notes - the rear section of the roof is fitted with leased solar panelling.


