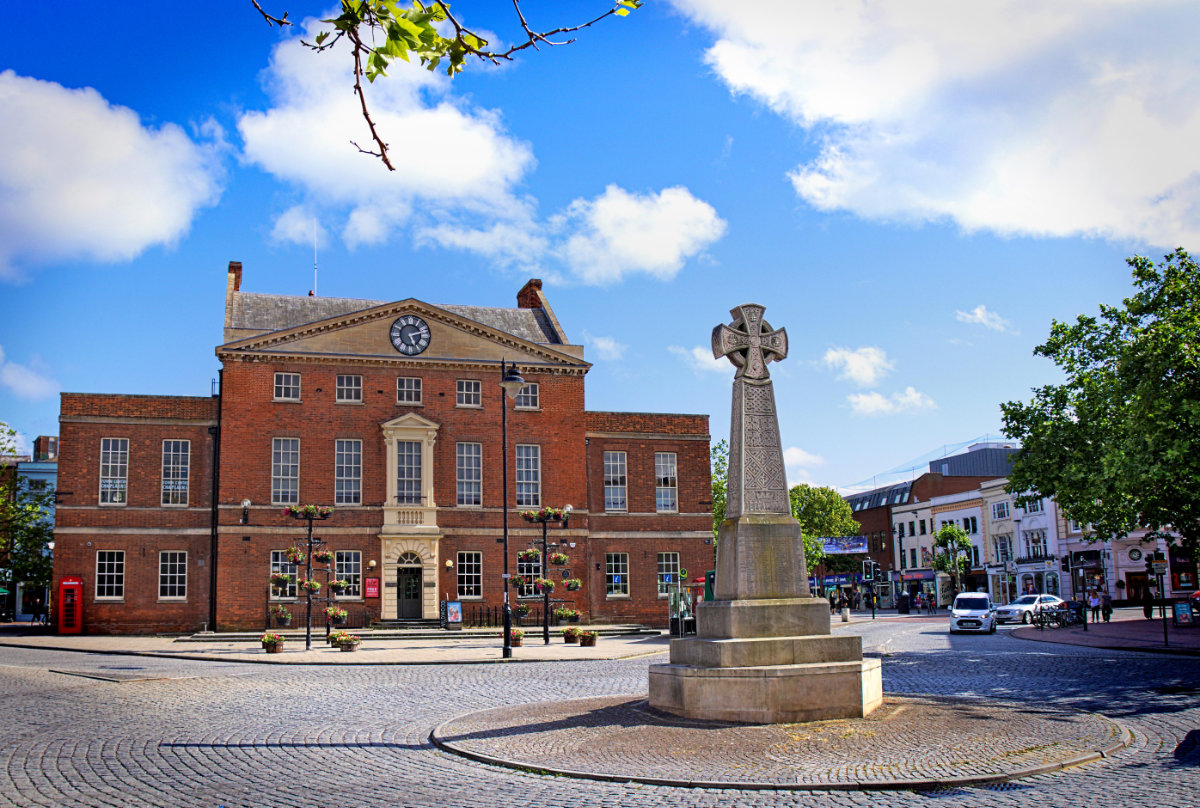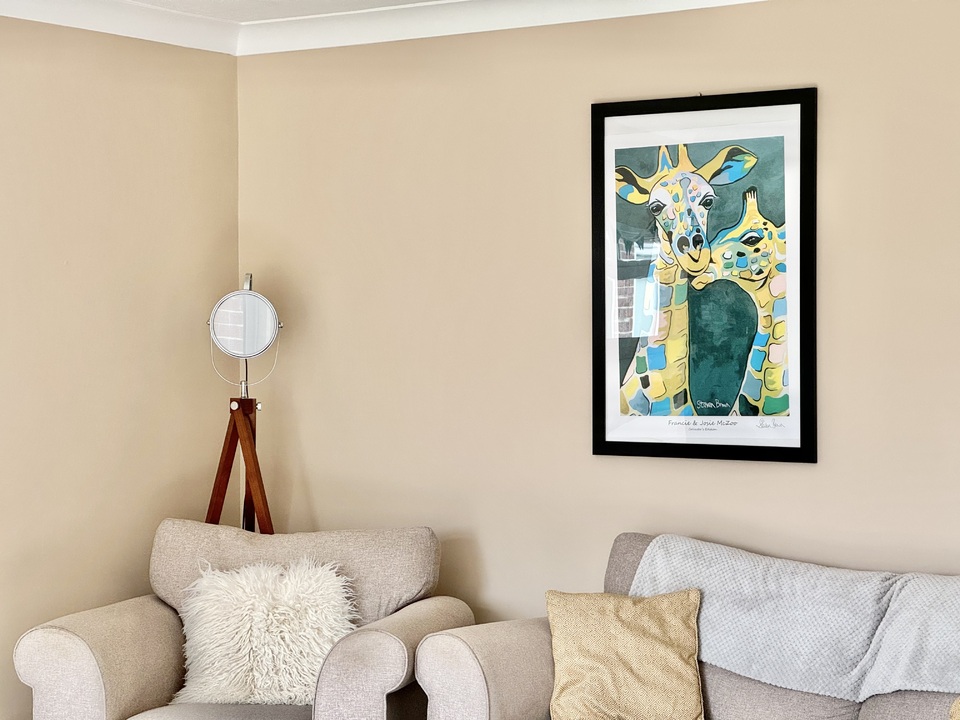The house was built in 1967 and has been in the care of the current owners since 2017. You enter through the front door into the entrance hall with a WC, stairs rising to the first floor and doors opening to the principal rooms.

The kitchen is located at the front of the house and benefits from a variety of fitted wall and base units with work surfaces over and inset stainless steel sink with drainer. There is a built-in oven, four ring hob and hood over, space for fridge-freezer and washing machine. There is also space with a breakfast bar and a window to the front aspect, which has a view over the front lawn.

The Owners Love - The current owner snapped up the house and knew they wanted it as soon as they had seen it. They were drawn to the spacious accommodation and larger than average garden immediately. They particularly love “The position within the cul-de-sac and close proximity to town. It is lovely to be able to walk out your front door and stroll along the footpath down to Vivary Park”. They will mostly miss “the way the sun fills the back of the house with natural light through the large window and roof lantern”.

The lounge is situated at the rear of the house and enjoys an attractive outlook over the rear garden through a large window, which floods the room with natural light. A door leads through to the garden/dining room, with lots of light through two windows and the roof lantern. A door opens to the garden.

Upstairs, on the first-floor landing, there is a storage cupboard, loft access hatch and doors to the bedrooms and family bathroom. The master bedroom is an excellent size and enjoys a built-in double wardrobe. There are two further bedrooms, each a generous size with the second again having built in double wardrobes. The family bathroom is partially tiled and is fitted with a three-piece suite including WC, washbasin, and bath with shower over as well as a heated towel rail.

George Loves - “I am always a fan of this era home. You are spoilt for space and with large windows, it’s a very bright and inviting home. The position is another big selling point for me. There aren’t many houses that can boast countryside surroundings as well as easy access into town like this one can! I think it would be perfect for a young family to enjoy the outdoor lifestyle but still needs to be in touch of the town centre”.

Outside, to the rear of the property there is a lovely, enclosed garden, which is a great size. Initially, there is a patio area, which leads onto a lawn with mature boarders. At the bottom of the garden is a timber shed and a little stream. The front garden is also laid to lawn and feels private. There is a single garage in a block nearby.

Taunton and Surrounding area
Fact: Taunton was the first town in the country to be permanently lit by electric street lighting in 1881
Taunton is the County Town of Somerset with the town name deriving from “Town on the River Tone” or “Tone Town” nestled between the Quantock and Blackdown Hills. Voted as the happiest place to live in the South West according to the Rightmove Happy at Home Index, with the index painting a picture of it as a place where people look after their homes and have time for their neighbours. Taunton’s bustling Town Centre offers many High Street shops, Bars and Restaurants, however if you are looking for something a little more boutique, we recommend you explore Bath Place and Taunton independent quarter along St James Street.































