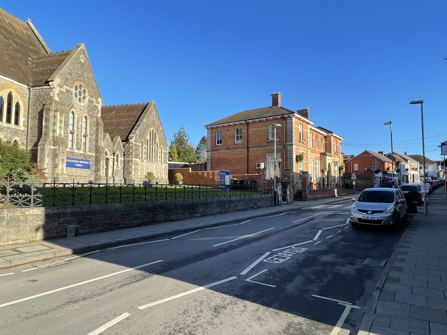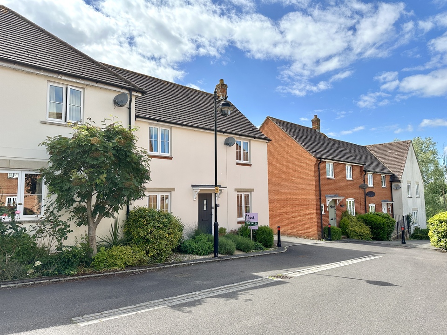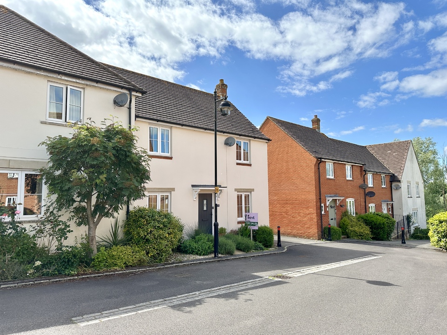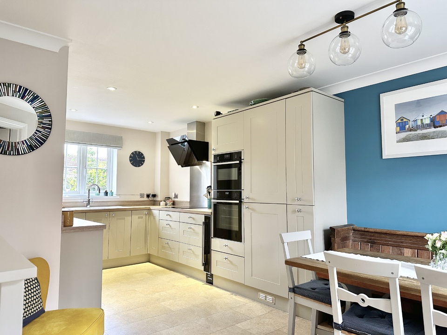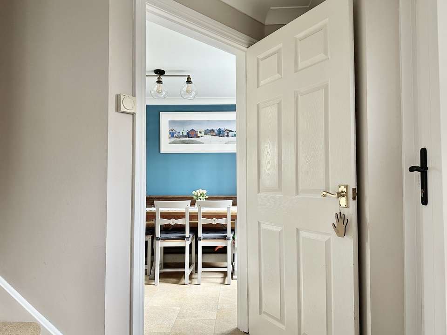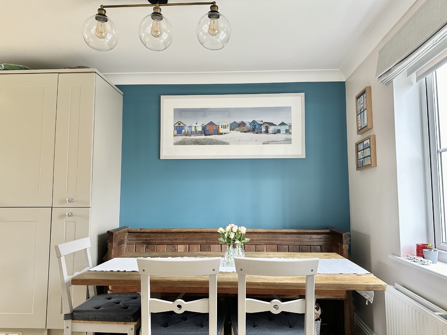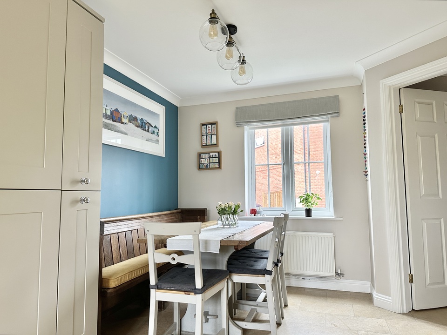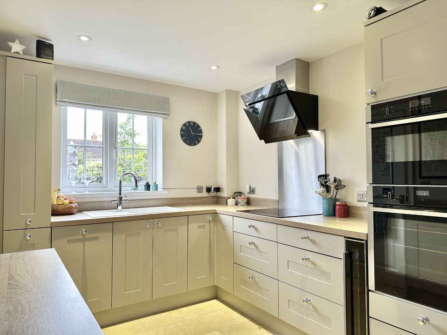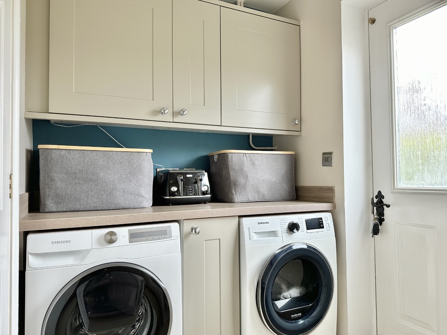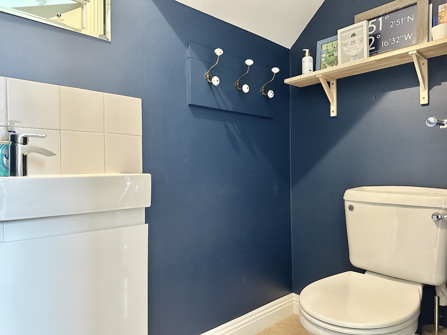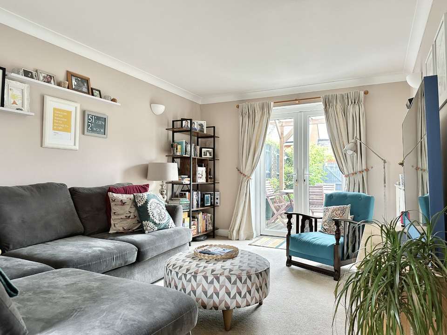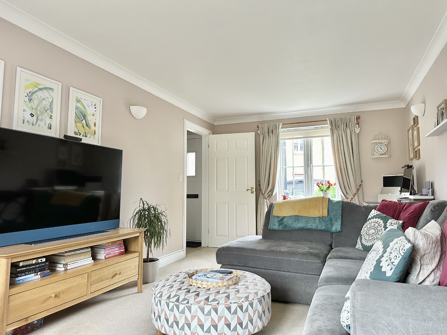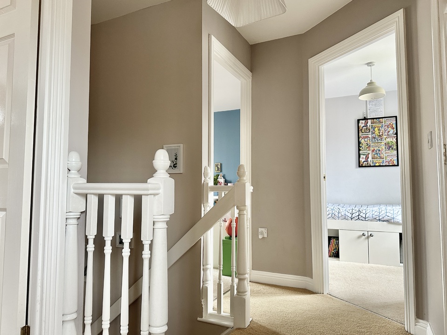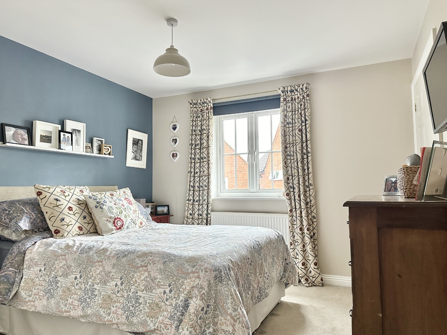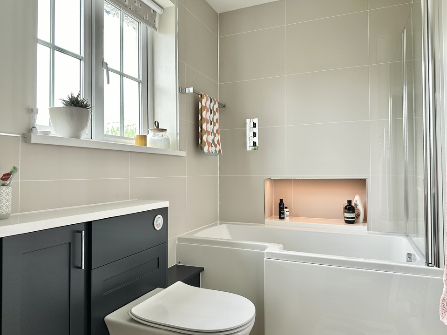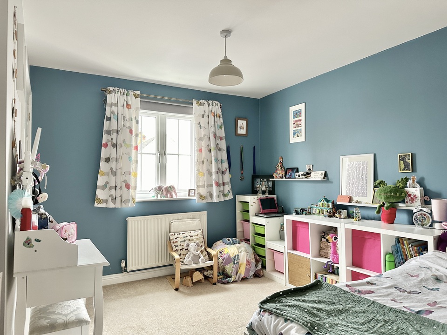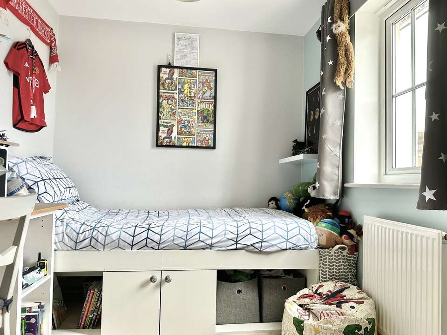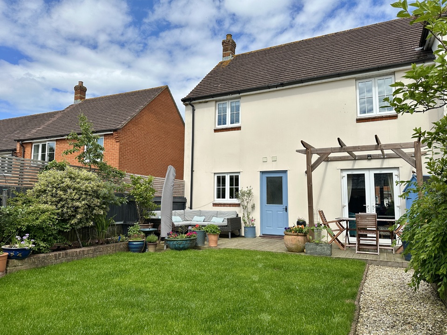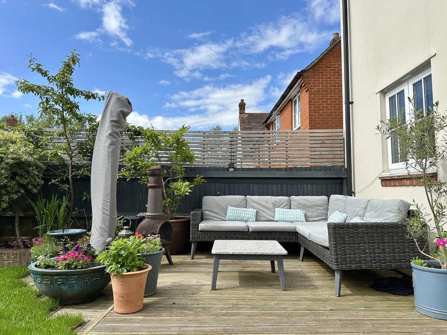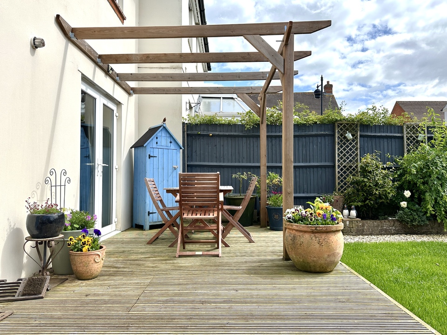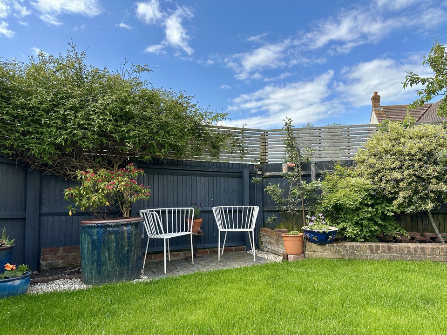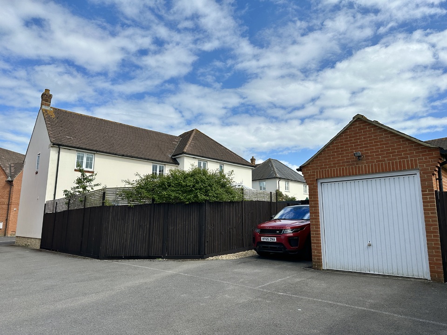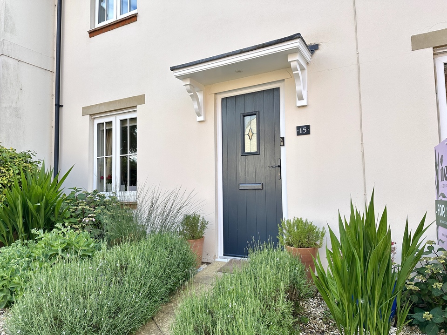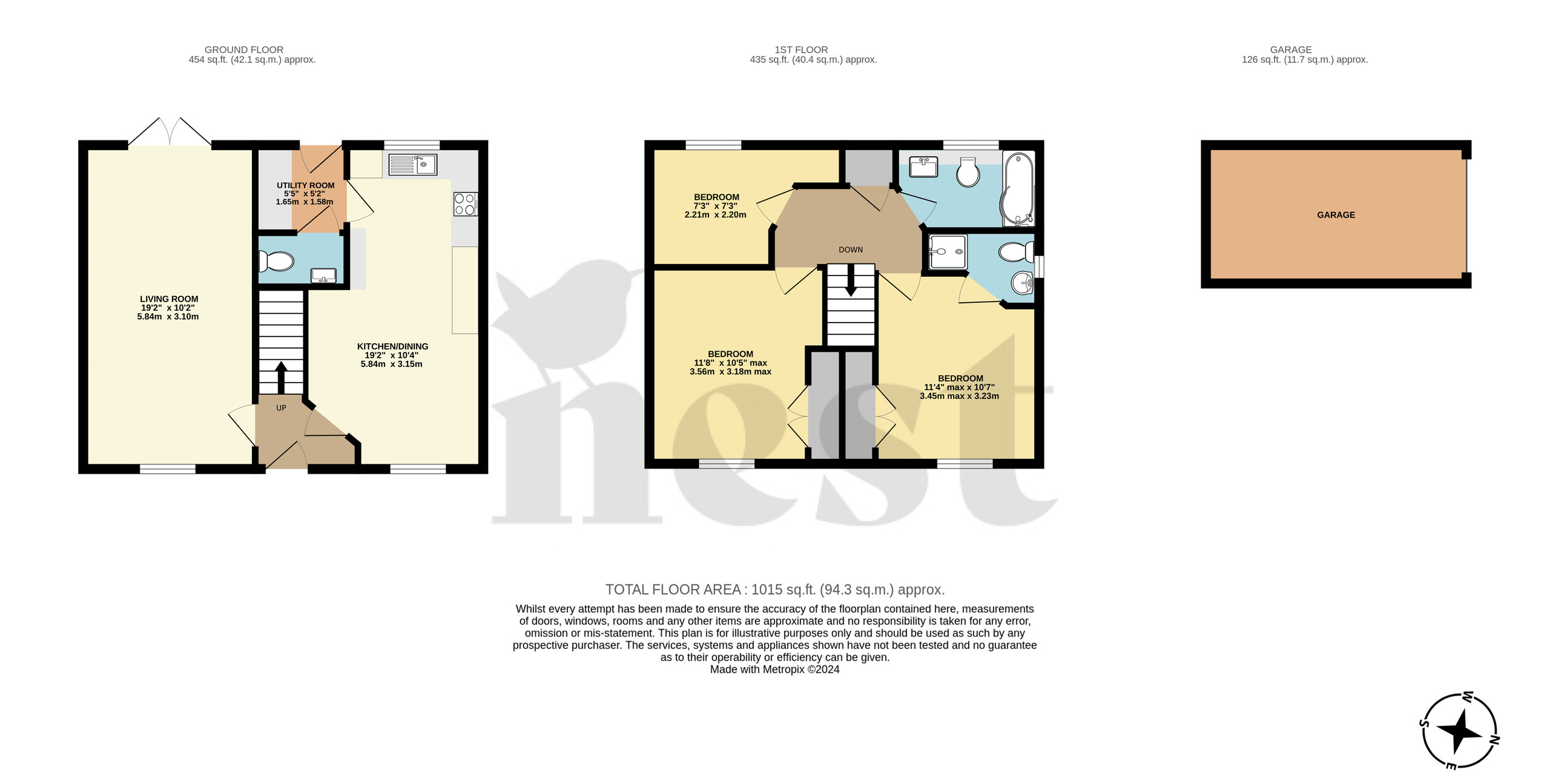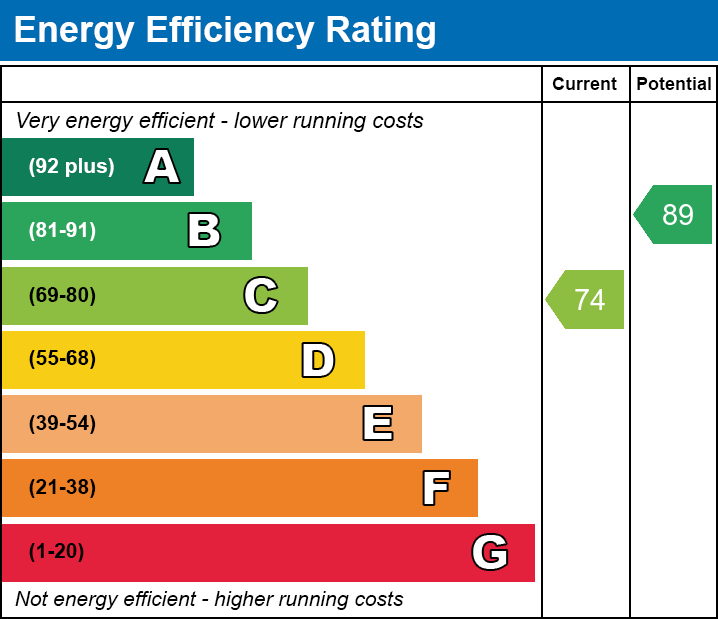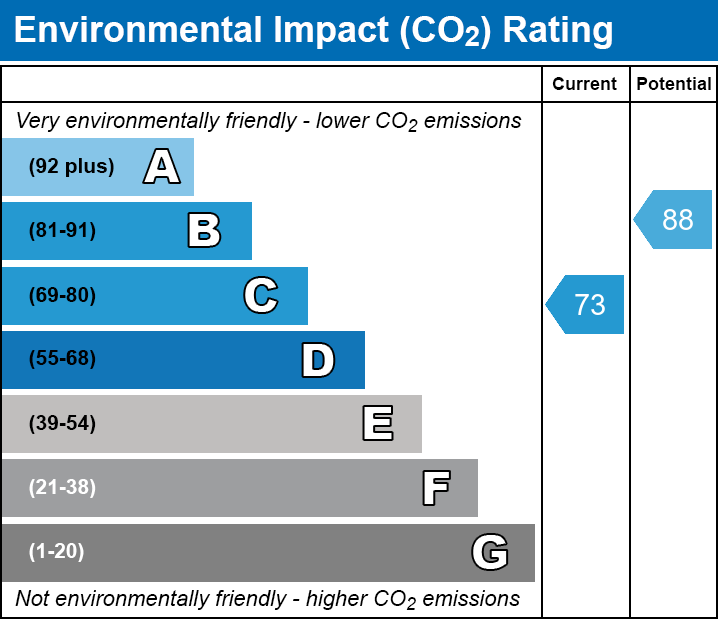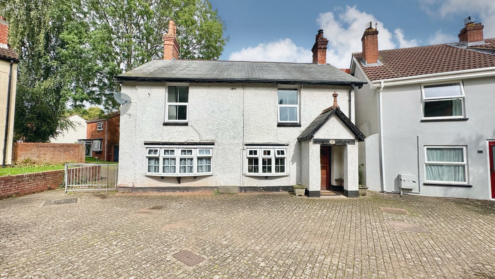Bayfields, Gillingham
Guide Price £315,000The property was built in approximately 2003 (Bellway Homes) with rendered elevations under a pitched and tiled roof.

Accommodation: The central front door opens into the hall with stairs rising to the first floor and doors leading to the principal ground floor rooms.

The living room is a generous size running from the front of the property to the rear with a window to front aspect and double doors leading to the rear garden. Carpet to floor.

The kitchen/dining room also runs from front to back offering good social and dining space with dual aspect windows. The kitchen itself has been updated in recent years and offers plenty of floor and wall units with ample worktop space and storage. Appliances include the double electric oven (integrated at eye level) alongside the electric hob with extractor fan above, a slimline dishwasher, fridge/freezer and wine cooler.

The separate utility room with access to the WC completes the ground floor accommodation with a separate external door leading to the garden. The utility offers further worktop space with floor and wall units. There is space and plumbing for a washing machine and tumble dryer.

On the first floor, the spacious landing gives access to all bedrooms, the family bathroom and a useful storage cupboard. The master bedroom benefits from built in wardrobes and an ensuite shower room with cubicle, basin and WC. Bedroom two is a good double room with built in wardrobe space and carpet to floor. The remaining bedroom is located at the rear of the house and is a good single room or home office. The family bathroom completes the first floor accommodation and has been stylishly updated with modern tiling, built in sink with vanity unit and recess lighting.

Outside: The rear garden is nicely enclosed by panelled fencing and a gate leading to the rear driveway. The garden itself is mainly laid to lawn with various shingle and shrubbery areas alongside the well preserved decking area - this offers space for two dining/seating areas allowing you to enjoy the South Westerly sunshine. The property benefits from ample parking to the rear of the property adjacent the single garage with up and over door, power and light. This area is accessed via a private/shared 'road' which serves the parking area/garages for several neighbouring properties. The current owners also park a vehicle outside the front of the property.

Services: The property is connected to mains water, electricity, drainage and gas. Fibre to property - currently with BT. Council Tax - Band D. EPC - Band C. Tenure - Freehold.

Agents Note: Please note that a service charge is payable within this development. Current charges are approximately £106.32 annually which covers the maintenance of the outdoor/recreation area around the Barnaby Mead balancing pond. Please ask the agent for further details.

Gillingham
Fact: Gillingham is the site of Dorset’s first grammar school established in 1516.
Gillingham is Dorset’s most northerly town and borders the neighbouring counties of Somerset and Wiltshire. It lies proudly within the well-regarded Blackmore Vale and benefits from wonderful transport links - Gillingham is home to North Dorset’s only mainline railway station which runs from Exeter to London Waterloo and is only 4 miles or so to the A303 trunk road.