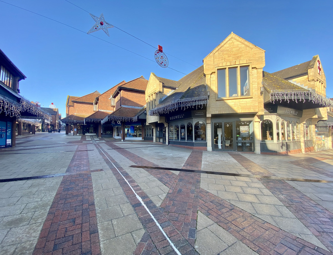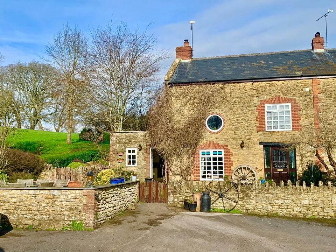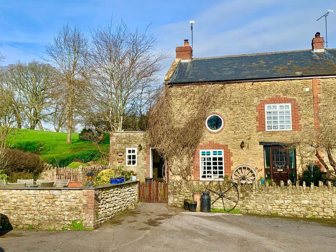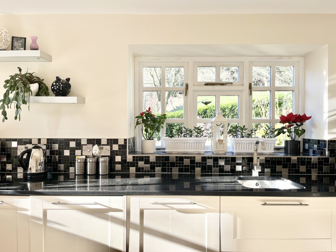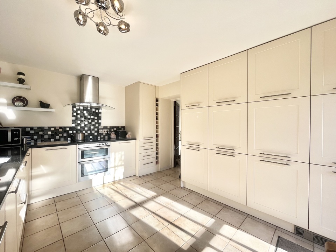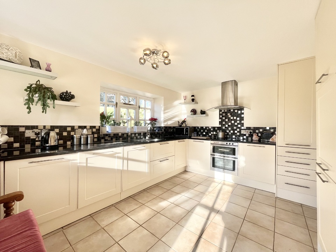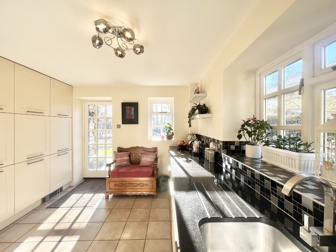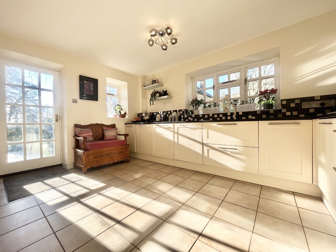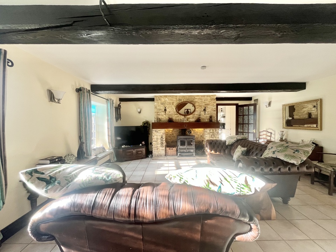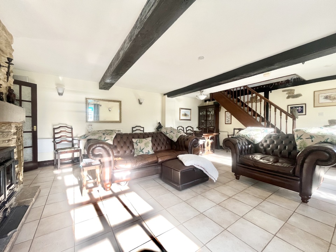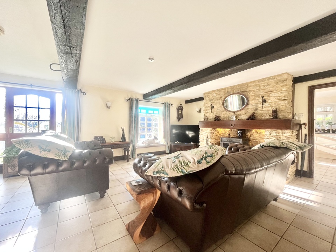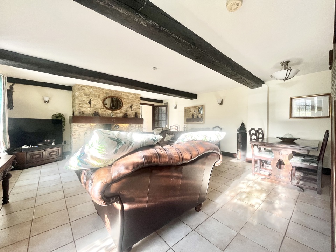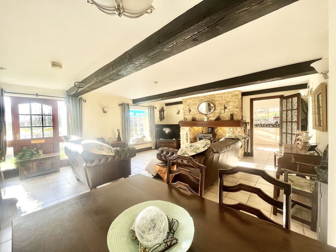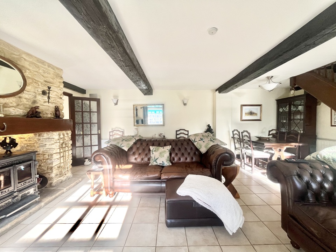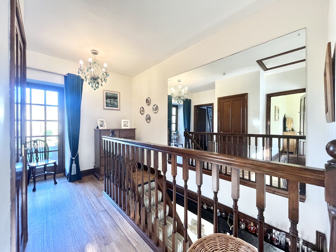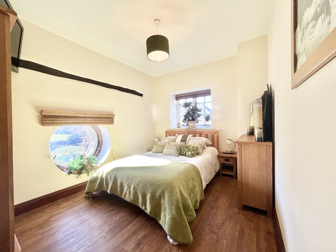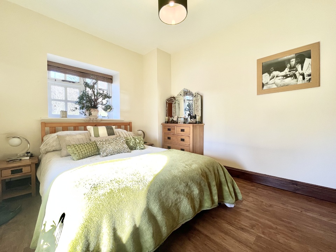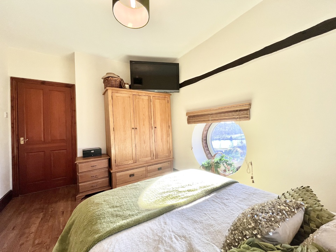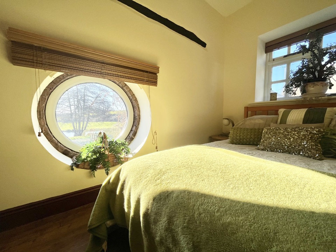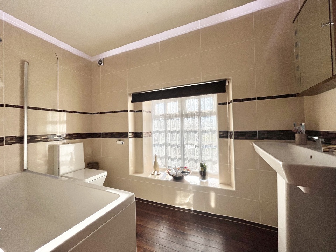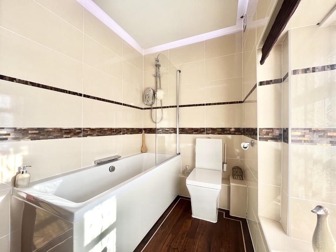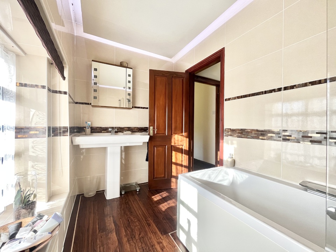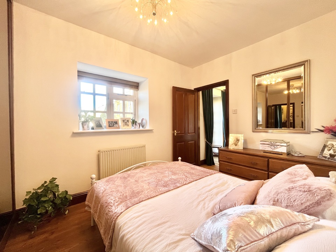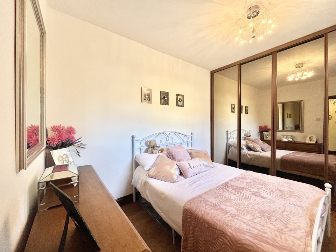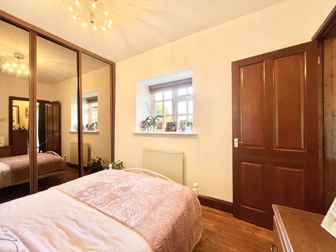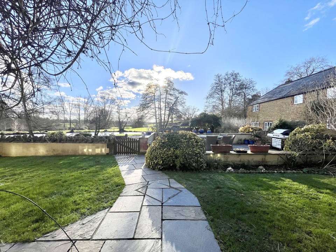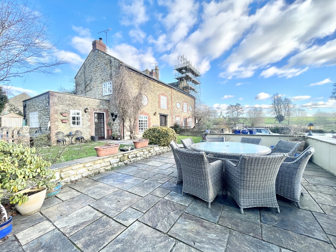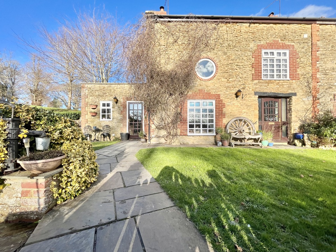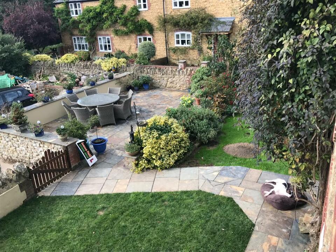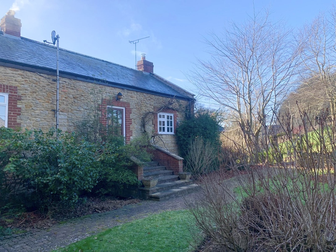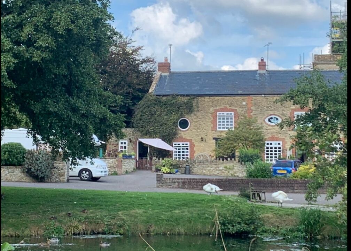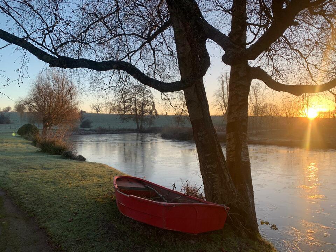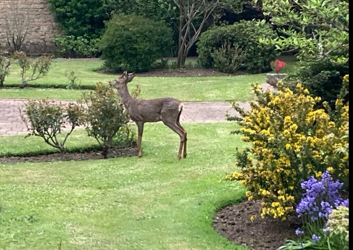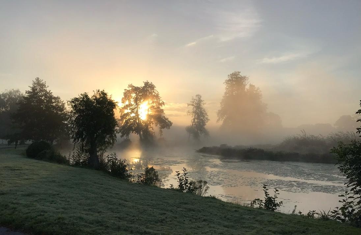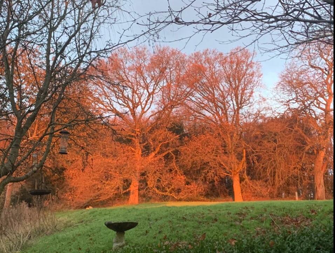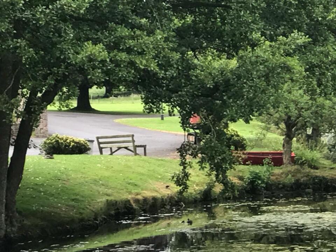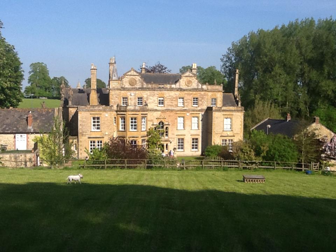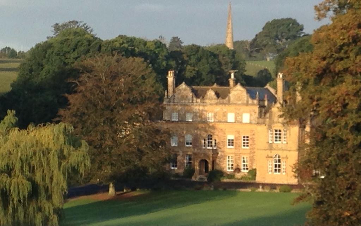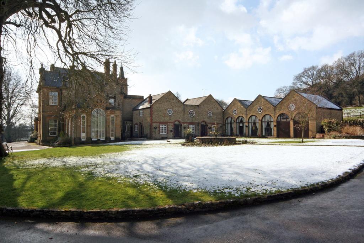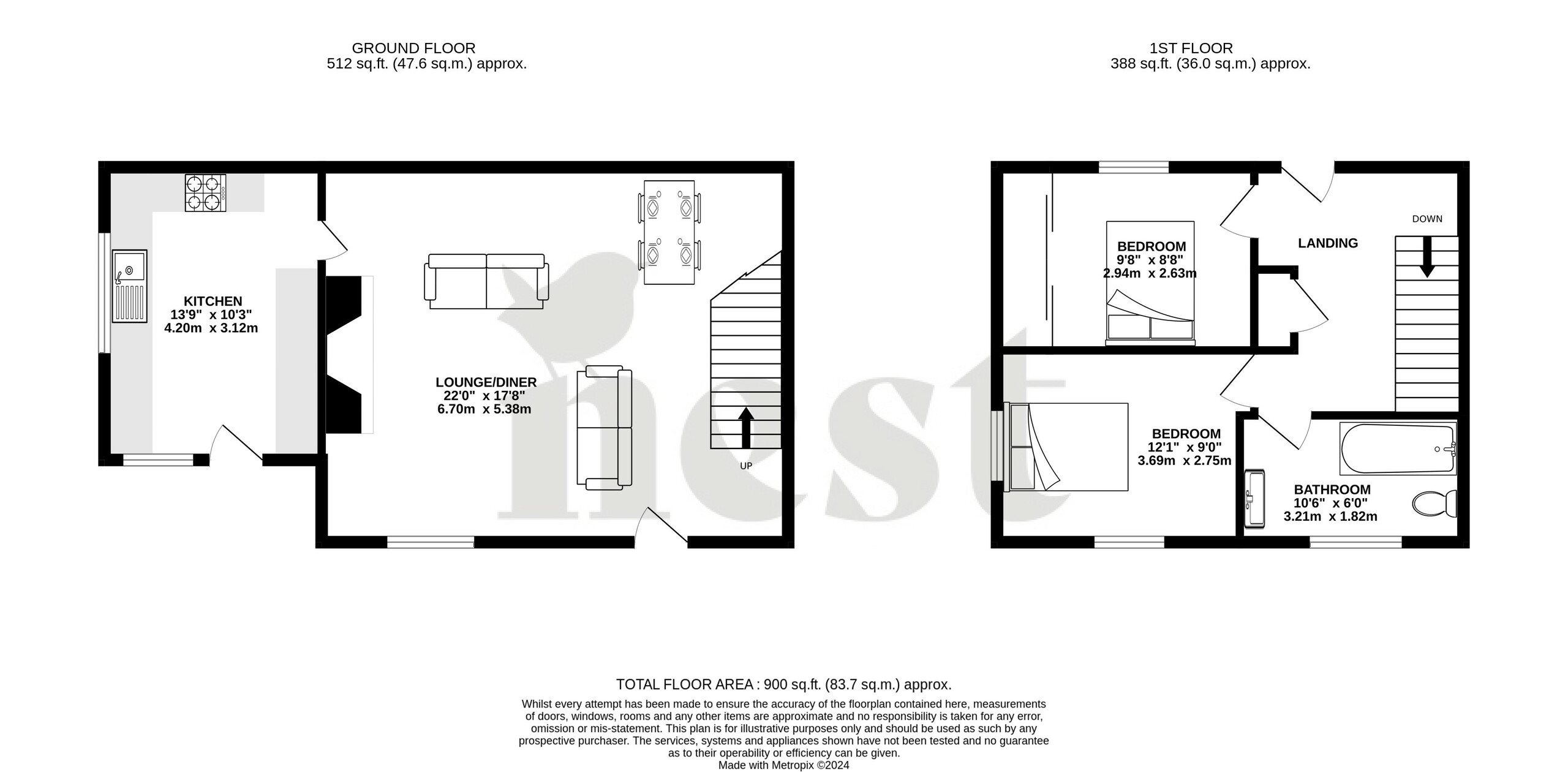Barwick Park, Yeovil
Offers over £350,000Not only prefect as a beautiful home set within 22 acres of Historic Parkland, with woodland lake and historic follies. but also the potential as perfect getaway retreat for any weary commuter.

The Forge is a beautiful cottage, ideally positioned and surrounded by nature. Benefiting with open countryside views from all aspects. It benefits from its own private garden and parking for up to 4 cars and unlimited access to the communal parkland.

Upon entering the cottage via the hard-wood front door, you are welcomed by the stunning lounge/dining room, presented with exposed beams, tiled flooring, pretty window seats and the particularly eye-catching inglenook fireplace, which houses the wood burning stove. With ample room for both living and dining furniture and stairs rising to the first floor.

A door leads into the single storey wing of the cottage, which is home to the well designed and stunningly presented kitchen, offering a well contrasted blend of contemporary and traditional features. Fitted with a range of wall mounted and base units with granite work surface over, undermount sink and drainer, cooker & hob with extractor over and a range of integrated appliances including: fridge, freezer, dishwasher, washing machine and tumble dryer. There is also a floor-to-ceiling, fitted storage centre with under plinth heating, as well as LED lit shelving and double glazed hardwood door leading out into the front aspect private garden.

To the first floor, there is an impressive landing area, with storage cupboard, access to all rooms and rear hardwood double glazed door leading out onto steps providing direct access to the communal park gardens. There are two spacious double bedrooms, with one benefiting from bespoke, built in wardrobes, fitted with associated shelving, hanging rails and shoe zones, and the other with dual aspect windows, again overlooking the impressive all encompassing views. The recently modernising family bathroom suite comprises: panelled bath with shower over, double width pedestal wash-hand basin, low level W/C and heated towel rail.

Externally, the south facing private front garden benefits from a lawned area with natural slate pathway. A wonderful walled patio seating area, perfect for hosting and Alfresco dining alike, set upon the breath-taking backdrop of the lake and country park outlook, with space to the side of the property for a shed.

Adjacent to the patio is the private parking area, providing ample space for up to 4 vehicles. With a walled border ideal for growing vegetables.

Barwick Park is perfectly positioned. A quiet, peaceful countryside location, only 5 mins drive to Yeovil town centre. Sporting, walking and riding opportunities abound with the area with golf clubs at both Yeovil and Sherborne. The region is well known for both its public and privately funded schools. With good communication links with Yeovil Junction train station linking directly with London Waterloo and Yeovil Pen Mill linking directly to Bath and Bristol. 15 minute drive to the A303 providing swift access to London and the Home Counties along the M3, M25 route.

Agent Notes - A management fee contribution is payable of £135pcm.

Yeovil and surrounding area
Fact: Yeovil has the most traffic lights per square foot in the UK!
The vibrant market town of Yeovil is situated at the southern boundary of South Somerset. Its name deriving from the Celtic word ‘Gifl’ meaning forked river, the town became an important centre for leather production and glove making throughout the 18th and 19th century, which is referenced to this day in the nickname of Yeovil Town Football Club – ‘The Glovers’.