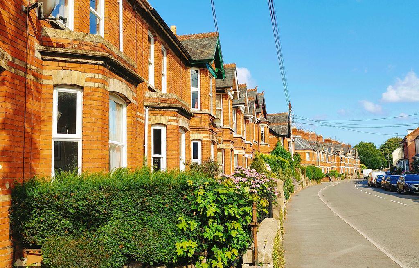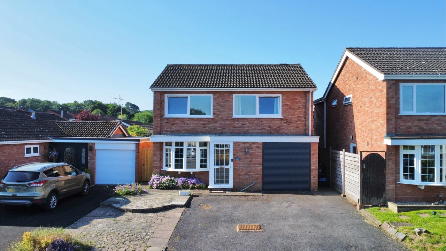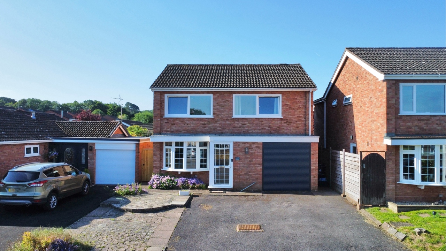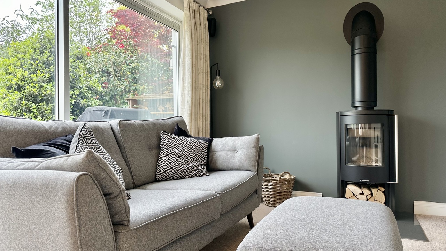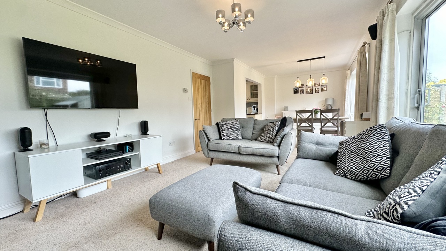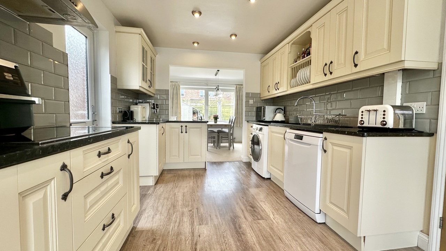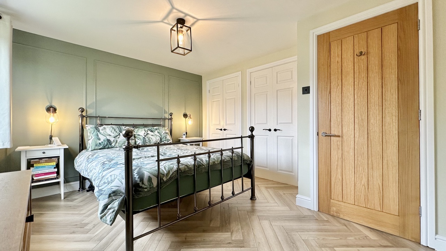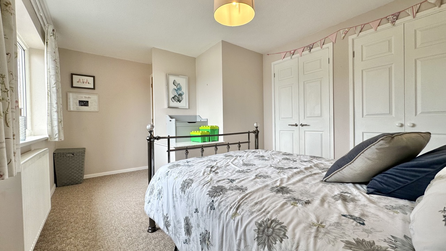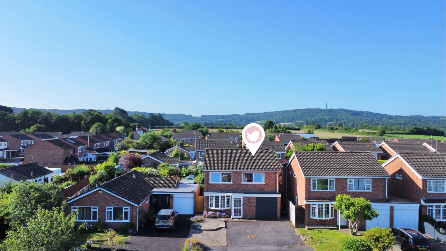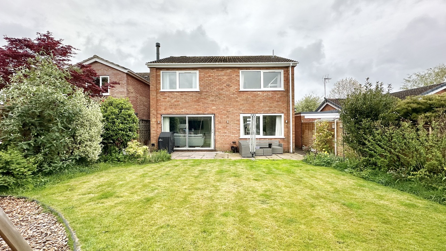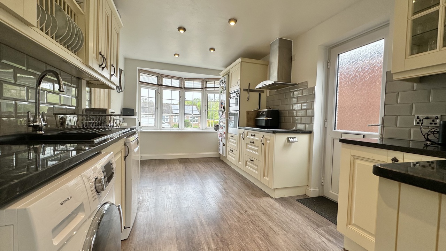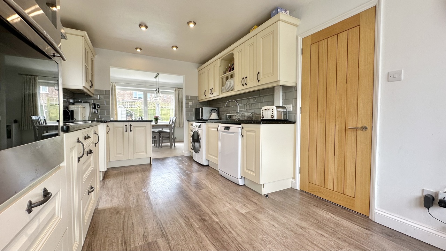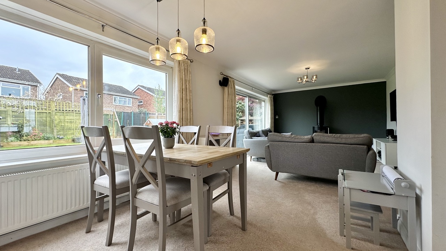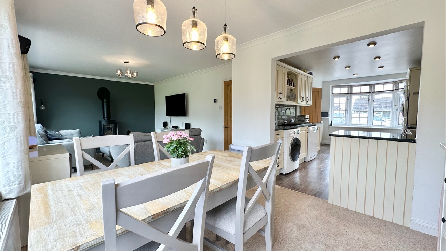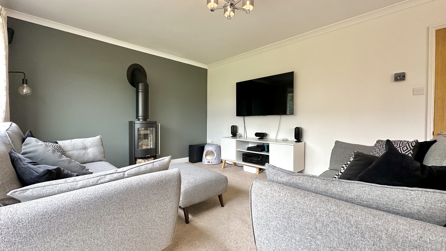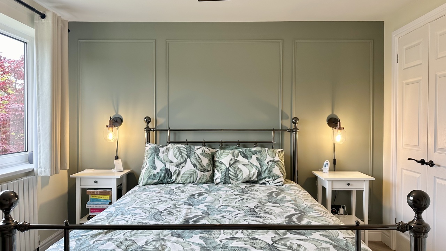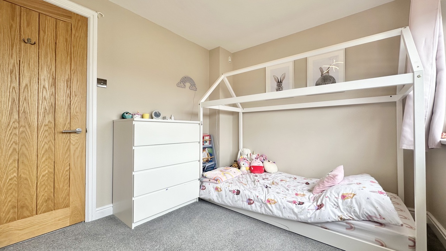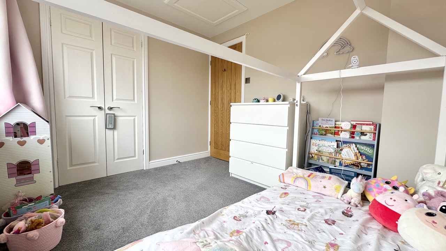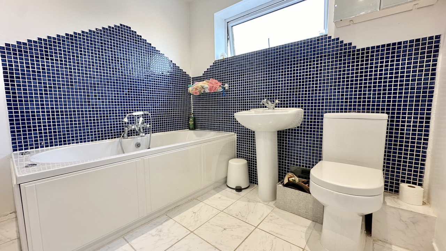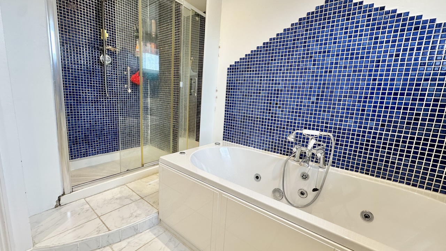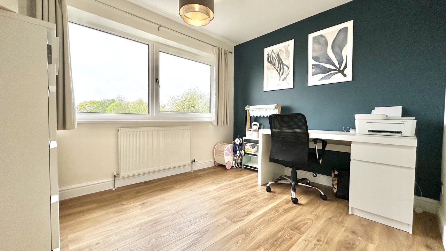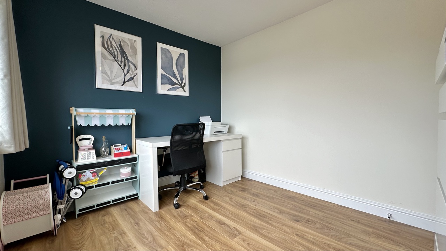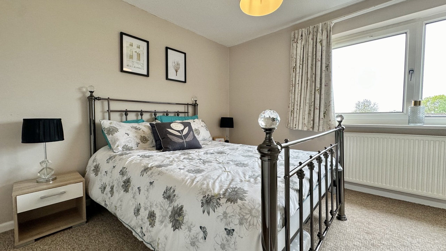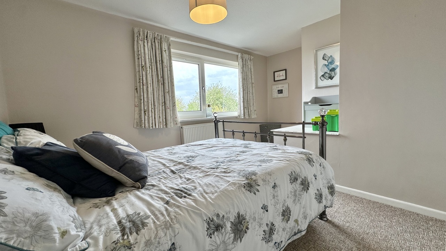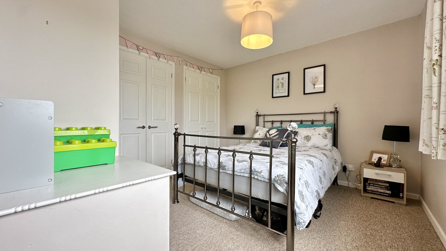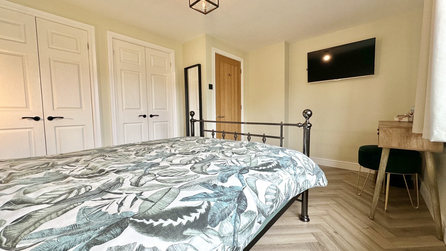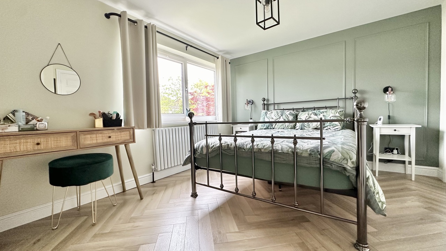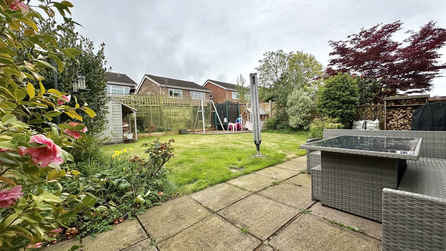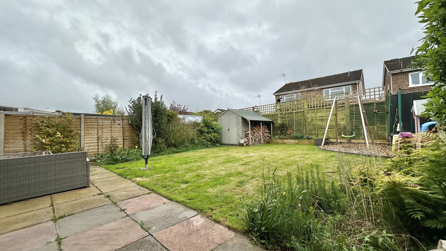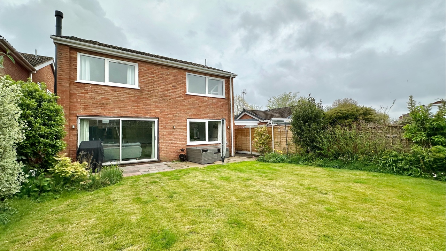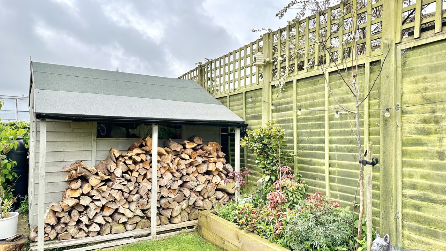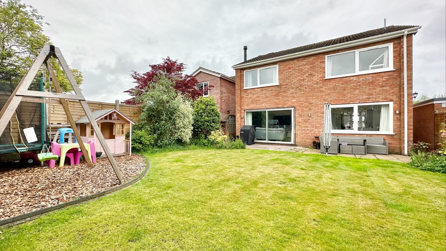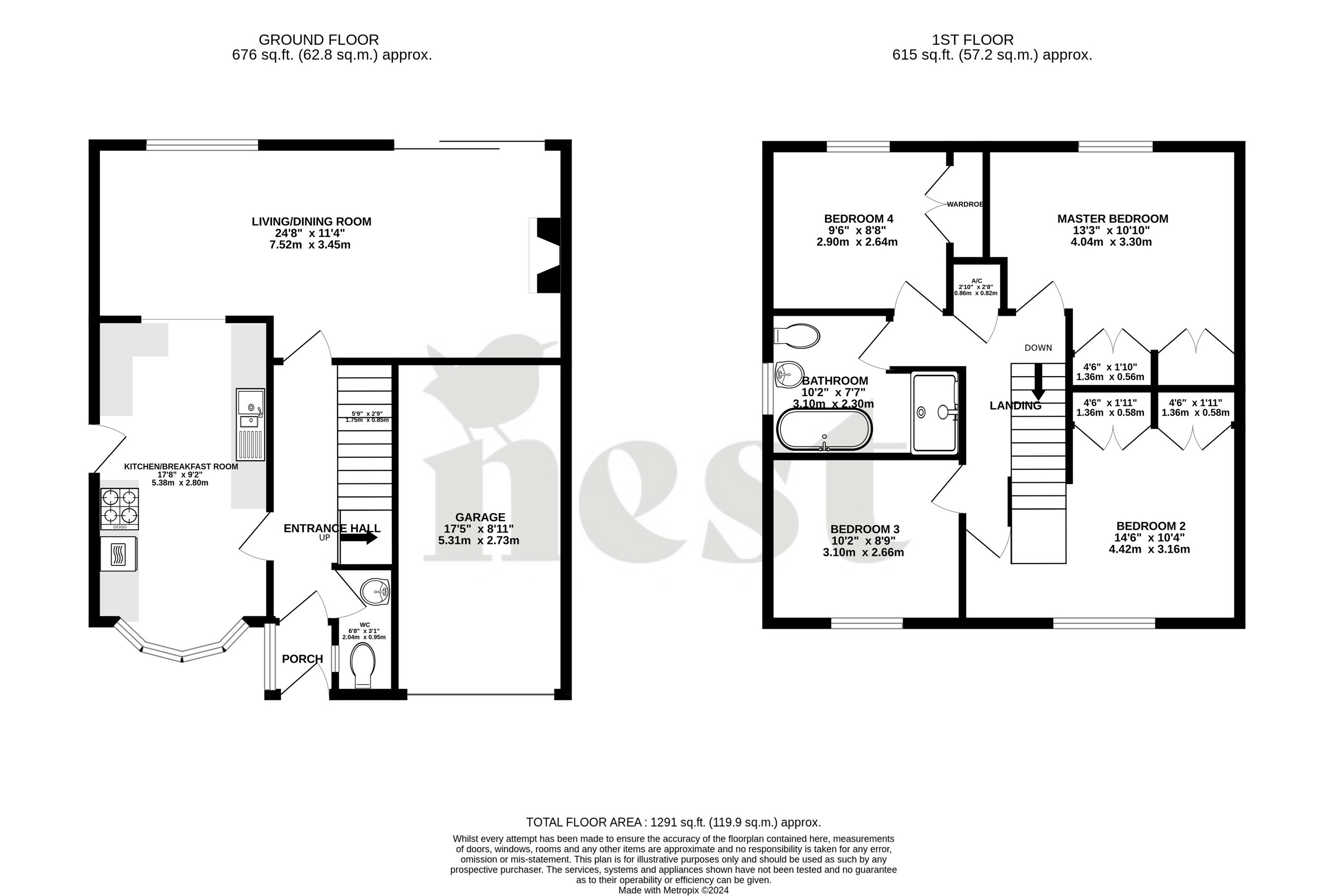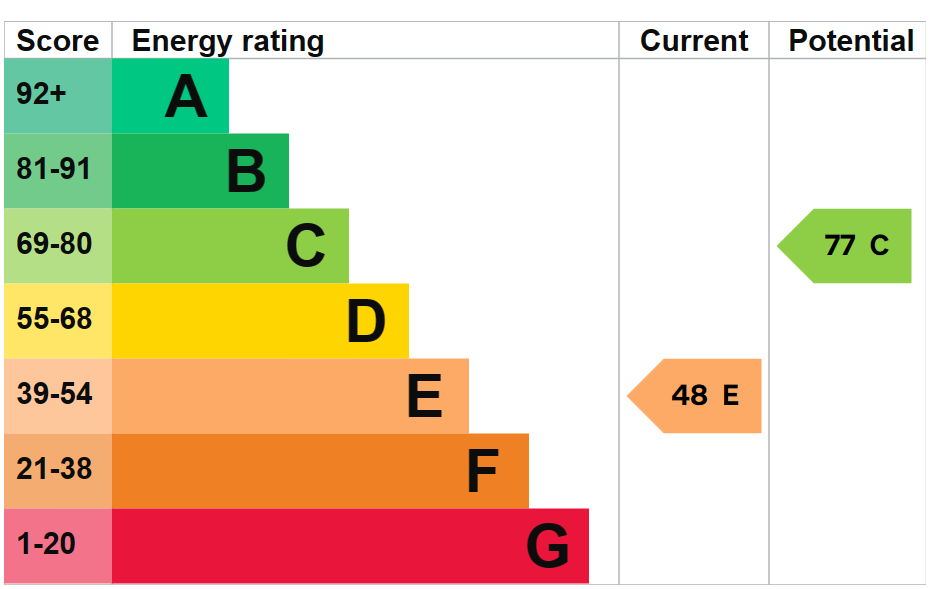Lyddon Close, Wellington
Asking Price £390,000The house was built in 1976 and has been loved and cared for by the original owners since 2021. You enter through the front door into the entrance hall with stairs rising to the first floor and doors opening to principal rooms and cloakroom.

The living room is situated at the rear of the house and is open to the kitchen/dining room enjoying natural light from a large window, as well as the large bay window to the front aspect. It features a newly installed multi fuel stove, providing a nice focal point for the room. The living room enjoys sliding doors to the rear aspect which also floods the room with natural light and offers easy access out into the garden.

The kitchen is located to the front of the house and benefits from a variety of fitted wall and base units with work surfaces over and inset sink with drainer. There is an integrated oven, grill, and electric hob with hood over. There is also space for a fridge freezer and plumbing for a washing machine and dishwasher. A door opens to the side of the house which leads to the front of the property or rear garden.

Upstairs, on the first-floor landing, there is an airing cupboard, loft access hatch and doors to the bedrooms and family bathroom. The master bedroom benefits from natural light from a large window to the rear aspect, as well as a run of built in wardrobes. There are three further double bedrooms with two at the front and the other at the rear overlooking the rear garden. Bedrooms one and two also enjoy built in wardrobes. The family bathroom is partially tiled and is fitted with a four-piece suite including WC, washbasin and walk in shower.

Libby loves- “I really like the sense of space with this property, it is well proportioned throughout. The open plan kitchen dining and beautifully south facing garden would be a fantastic space to entertain guests.”

Outside, to the rear of the house is a mature and secluded south facing garden. Initially, there is a good size patio area, which leads up to a lawn, with well-stocked borders and a variety of mature trees and shrubs. There is a side gate giving access to a tarmac driveway in front of the garage. The integral garage has an electric up and over door and installed with power and lighting.

Wellington, Somerset
Fact: Wellington gave its name to the first Duke of Wellington, Arthur Wellesley, who is commemorated by the nearby Wellington Monument.
Wellington is a friendly, community-based town situated one mile from junction 26 of the M5 motorway and is just 7 miles from the County town of Taunton with its main-line railway station. The town offers varied amenities, which include two large sports complexes (Wellington Sports Centre with a 25 m. pool and the Princess Royal Centre located at the local public school); an historic art-deco cinema; a beautifully maintained park with adjoining football pitch, rugby club and children’s recreation ground.