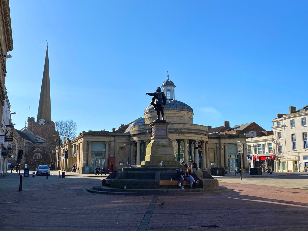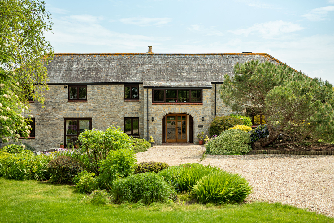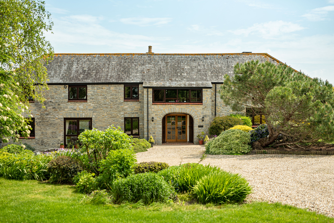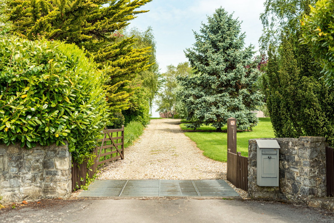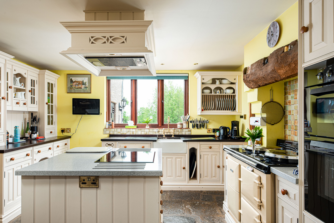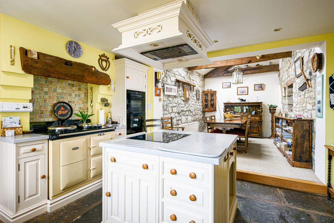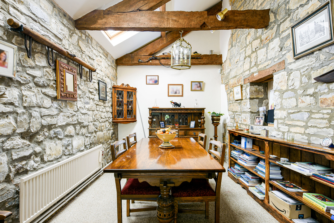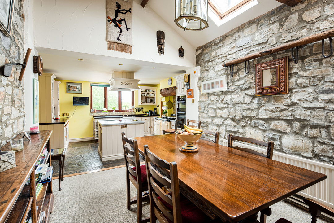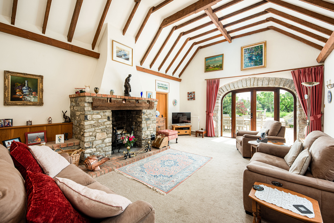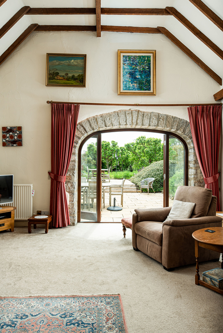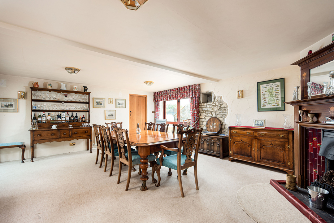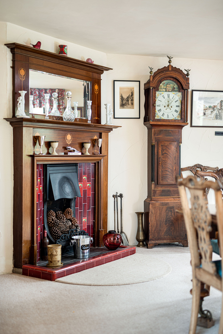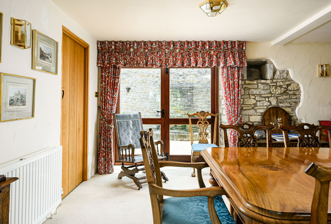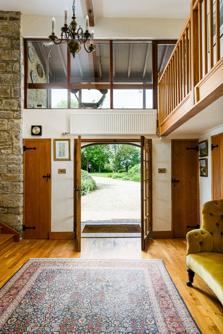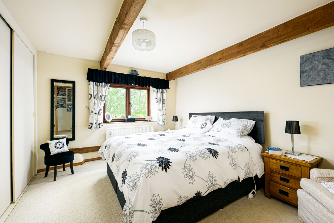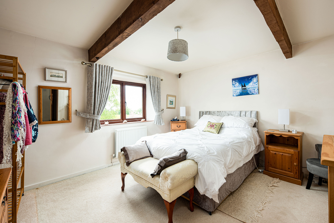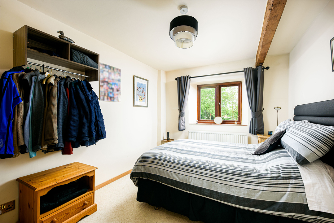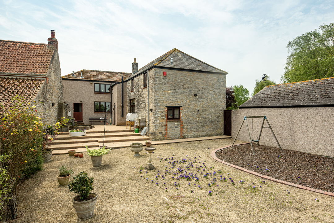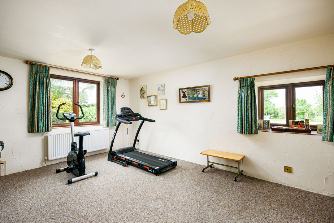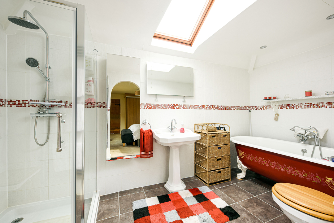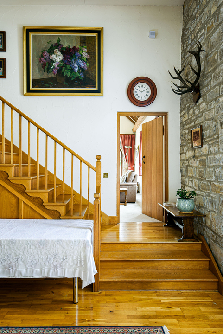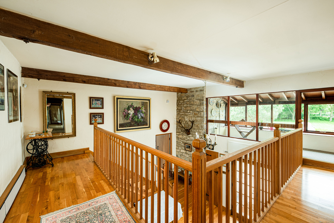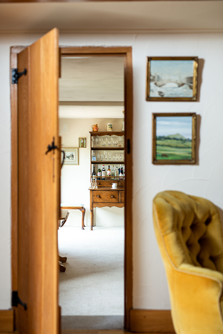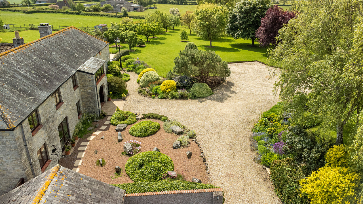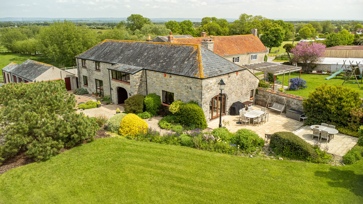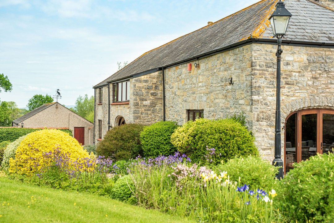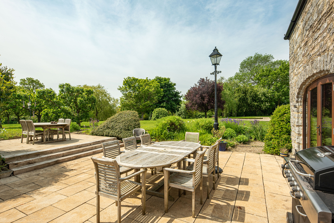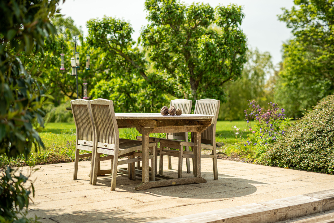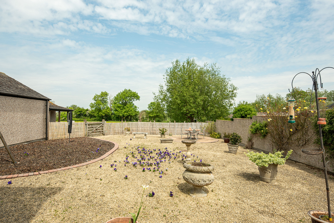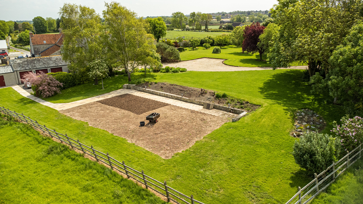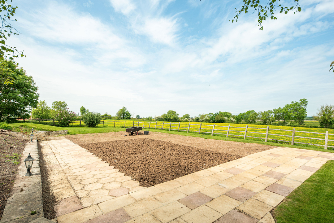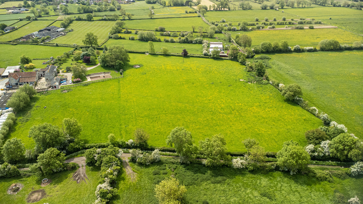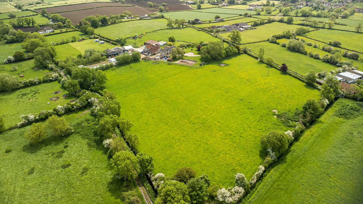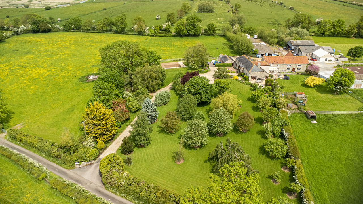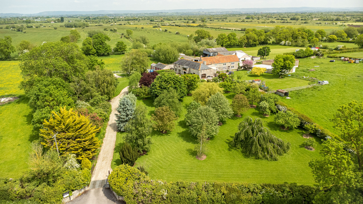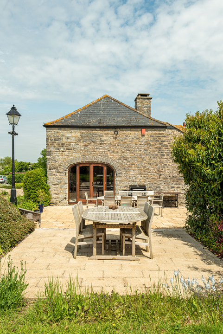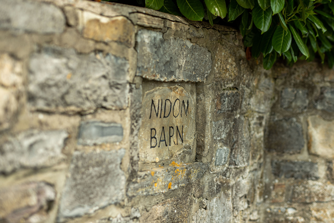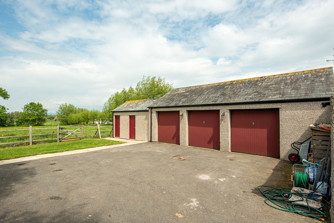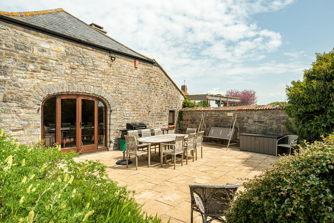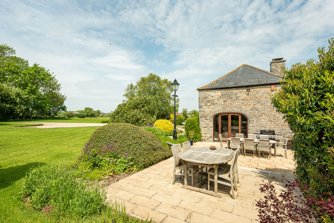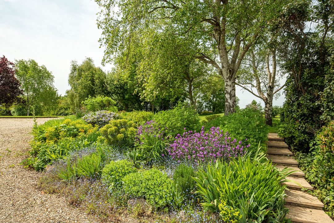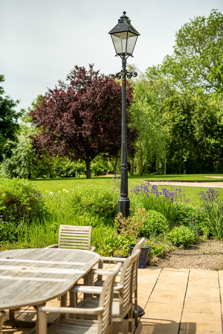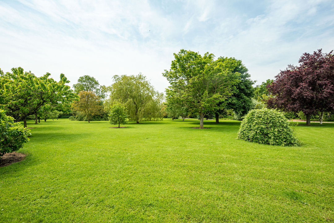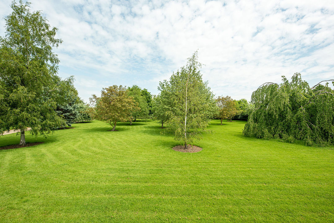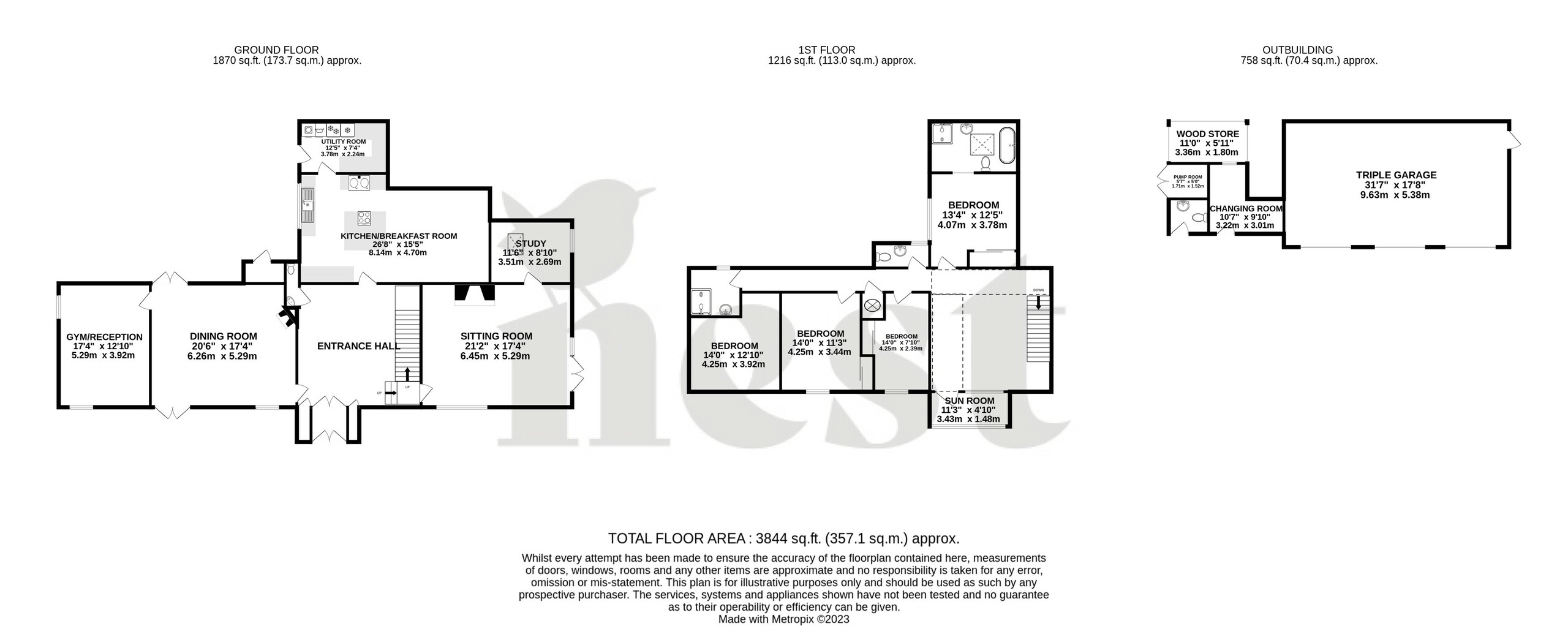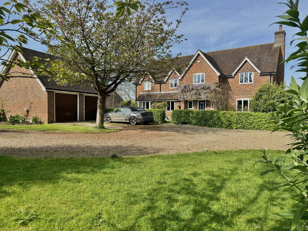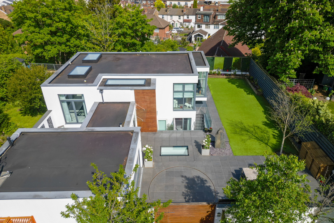Broadmead Lane, Bridgwater
Guide Price £1,175,000Originally transformed in 1988 by the current owners, the property exudes elegance, utilising reclaimed building materials and surrounded by enchanting gardens along with an adjoining field spanning over 8 acres, offering picturesque rural views.

Approaching Nidon Barn from Broadmead Lane involves crossing a cattle grid and passing through a five-bar gate. The driveway winds past meticulously maintained gardens, an orchard, and a woodland area, leading to a gravel parking area and an appealing rockery garden.

Welcoming solid wood arched doors open into a porch, and a subsequent set of glazed double doors reveal the grand double-height reception hallway. This impressive space, converted for entertaining, easily accommodates a sizable dining table. Cupboards flanking the front door, as well as an additional storage cupboard under the staircase, provide practicality. The hallway serves as the gateway to the principal rooms.

The property boasts a meticulous finish, incorporating American oak, latch doors, exposed stone walls, and reclaimed beams. With double glazing throughout, Velux windows, and an updated boiler, Nidon Barn seamlessly blends timeless charm with modern convenience.

The double-aspect sitting room, featuring a high ceiling and a stone inglenook fireplace, opens to a garden terrace through arched French doors. Adjacent to the sitting room is a study with shelving and a front-facing window.

Overlooking the rear of the property, the farmhouse kitchen is tastefully appointed with cream wooden units, a dresser, flagstone flooring, and an electric Aga. It also includes an eye-level double electric oven and a central island with a ceramic hob. A separate dining area completes the kitchen space. The kitchen leads to a utility room equipped with cupboards, work surfaces, plumbing for a washing machine, and ample room for a dryer, fridge, and freezer.

The dual-aspect dining room showcases a Victorian cast iron fireplace and two French doors leading to terraces on either side. A door from the dining room opens to an additional reception room or could be a 5th bedroom, study or playroom, with plumbing in place for an en suite, offering the option of creating a separate annex for dual living. A cloakroom with WC and basin completes this floor.

First floor

Upstairs, facing the sunlit west-facing front garden, a gallery seating area provides a perfect spot for relaxation. The master bedroom boasts views of the Mendips, fitted wardrobes, and an archway leading to a luxurious en suite bathroom with a freestanding roll-top bath and walk-in shower cubicle, WC, and basin.

The landing leads to three further double bedrooms, served by a family shower room with a double-sized walk-in shower and basin, along with a separate WC. Bedroom 2 features built-in cupboards, a westerly aspect, and a Victorian fireplace surround. Bedroom 3 offers a fitted wardrobe and views to the front, while Bedroom 4 completes the layout.

Outside

The delightful gardens are divided into distinct areas, including a front gravel area with paving stones and a charming rockery. A sheltered courtyard, accessed from the utility room, features a pond, perfect for al fresco dining. Various seating areas and a front-facing dining area allow residents to bask in the sunshine.

The gardens boast a variety of trees, including a weeping beech, walnut, and yew, complemented by numerous shrubs and flowers. An orchard walkway, flourishing with fruit trees such as apple, pear, cherry, and plum, has matured over three decades. Raised beds for growing vegetables add to the garden's appeal.

To the left of the gate is a wild woodland area, while the adjacent field, just under 7 acres, has been utilised for grazing sheep. A former swimming pool area, now filled in, retains its heating/filtration system for potential repurposing. The expansive grass area could be developed with the necessary permissions, perhaps for stabling or menage.

Additional outbuildings/storage rooms include a recently replaced oil boiler in the boiler room, a gardener's WC, and a log store.

The triple garage, with three up-and-over doors, is equipped with power and lighting. Could easily converted into an annexe if you want to accommodate dependant relatives or lettable accommodation (subject to necessary building and planning permissions).

Location & amenities nearby

Situated on the periphery of Edington village, Nidon Barn enjoys proximity to local amenities, with a Co-op and popular pubs, including the well-regarded The Duck at Burtle, all within walking distance. For more extensive shopping and services, Bridgwater is approximately 8 miles away, while Glastonbury is under 10 miles. The cities of Bristol and Bath, as well as Hinkley Point, are easily commutable. Coastal towns such as Weston-super-Mare and Minehead are also conveniently reachable.

In terms of education, Catcott Primary serves as a local primary school, and for secondary education, there's Bridgwater and Taunton College (approximately 5 miles) and Strode College (rated Outstanding by OFSTED) at 6.5 miles. Private education options include Millfield School, located 8 miles away, and King's School Taunton, approximately 14 miles away. The property offers convenient access to the motorway network (M5), and trains from Taunton to Bristol Temple Meads take around 50 minutes. Bristol International Airport is approximately 23 miles away.

Additional information

Freehold

Double glazing throughout

Oil fired central heating with 2,500 litre tank

Private drainage

Sensor outside lighting

Council Tax, Band G

EPC Rating E

Seller's Perspective

For many, the dream of designing and constructing a personalized property is a lifelong aspiration. Imagine if that dream became a reality. The current owners were seeking a property investment when a builder friend mentioned acquiring a rundown barn. Intrigued, they embraced the opportunity, especially since the location held sentimental value, being in close proximity to their birthplace.

Embarking on their first renovation, the owners collaborated closely with their builder friend, creating a unique and evolving design. Much of the barn's original stonework remained intact, preserving the exterior's authenticity. Maintaining the character with high ceilings and exposed beams was a priority. Even the front door archway, once a passage for tractors to the fields, stands as an original testament to the property's history.

The surrounding land, acquired alongside the barn, not only provided space but also bestowed privacy and flexibility. With a west-facing orientation, the property treats its owners to breath-taking sunsets. Despite the rural seclusion, excellent motorway access ensures convenience, and the town of Street is a mere 20 minutes away.

The expansive hallway, a striking feature, has hosted diverse events, from charity functions to musical performances in the gallery. The festive season transforms the space, with a colossal Christmas tree adorning the hall, a spectacle enjoyed by all, especially the children.

Many noteworthy features, including the Victorian fireplace in the dining room, were reclaimed, and restored. A chance discovery in a reclamation yard led to the fireplace's revival, with a bespoke chimney crafted by the builder. Witnessing the culmination of their ideas and reclaimed treasures was an unforgettable experience for the owners.

Managing the vast expanse of land initially posed a challenge. However, a fortuitous connection with a landscape gardener in the Rotary Club led to the creation of thoughtfully landscaped gardens. Indigenous trees like Ash, Rowen, and Horse Chestnut define natural boundaries, attracting diverse birdlife and even a pair of breeding barn owls. The field, frequented by deer and foxes, offers potential for equestrian use.

Proximity to the Ham Wall RSPB nature reserve adds to the property's appeal, providing opportunities to witness spectacular murmuration’s of starlings and a variety of bird species. The nearby village of Edington, less than a mile away, contributes to the sense of community with its amenities, including a convenience store and hardware store. The village hall hosts events like 'Flicks in the Sticks,' bringing the community together for film screenings. Weekly visits from a pizza van and a fish and chip van add to the local charm.

Reflecting on their time here, the owners express deep fondness for the home and garden. They acknowledge that the photographs may not fully capture the property's essence and believe that standing in the gardens, surrounded by breathtaking views, will instantly make anyone feel at home.

Bridgwater
Fact: The town got its name when William the Conqueror gifted the village and bridge to Walter of Douai (Walters Bridge).
Bridgwater is a historic market town located in somerset. Famous for its annual winter carnival which dates back to the original gunpowder plot in 1605 making it the oldest event of its type. With the massive boost to the economy in recent years due to the investment in Hinkley Point, Bridgwater has seen exciting development making it one of the most up and coming places to live in Somerset. With an array of great shops, excellent night life and proximity to stunning countryside, Bridgwater is quickly becoming one of the most popular towns to live in.