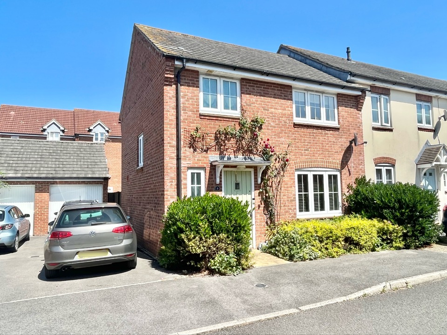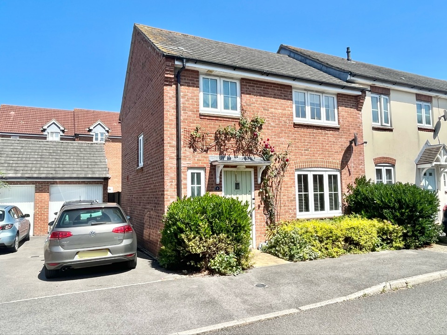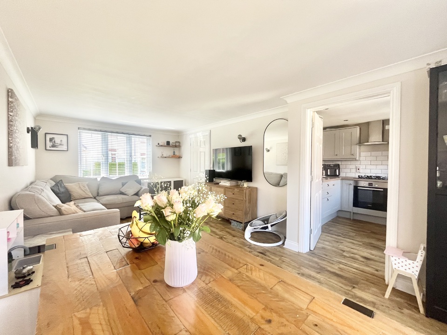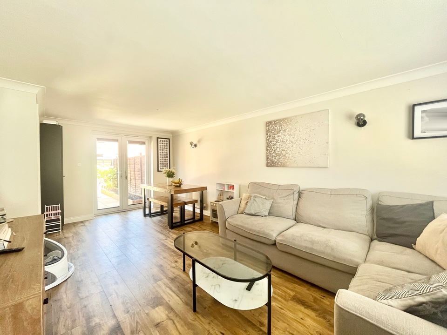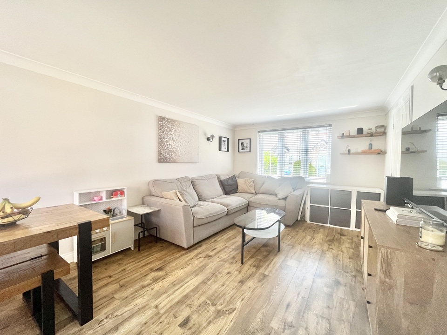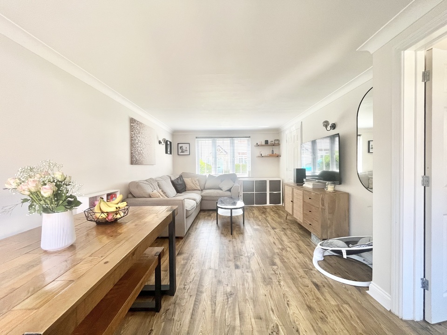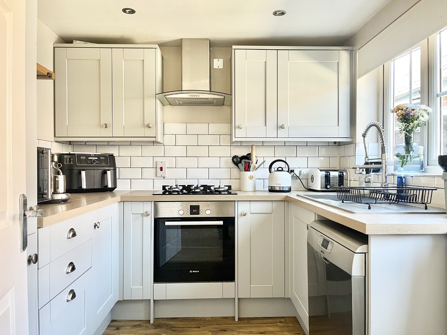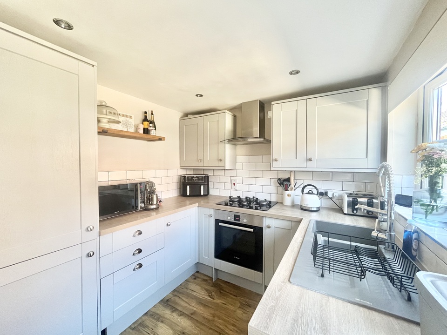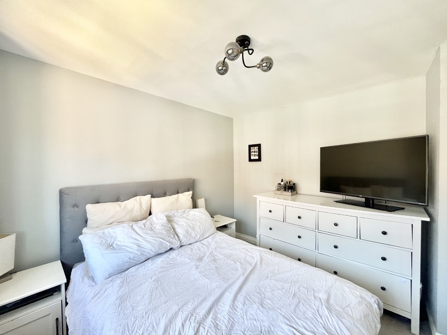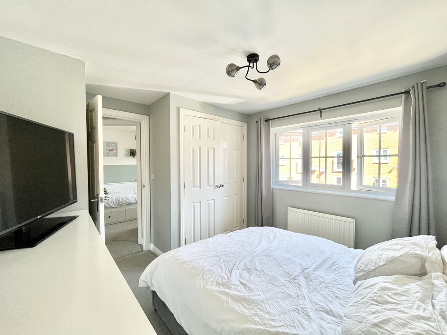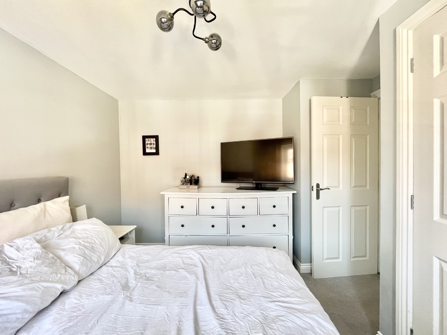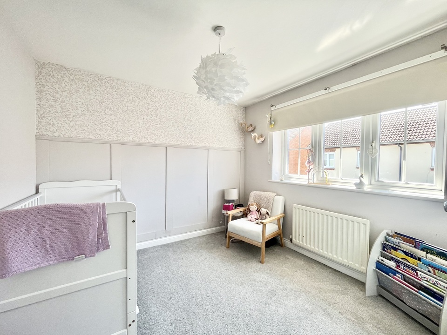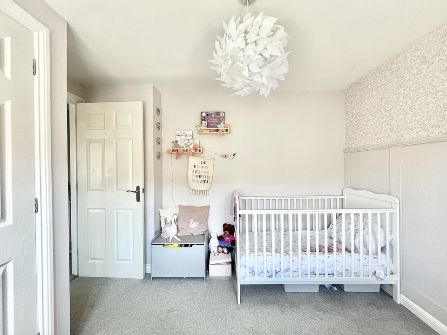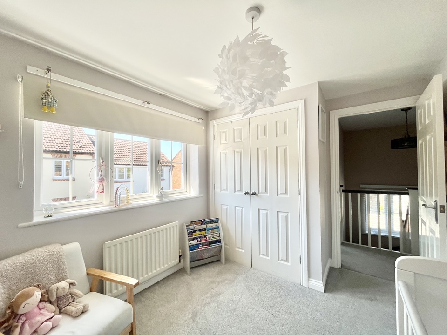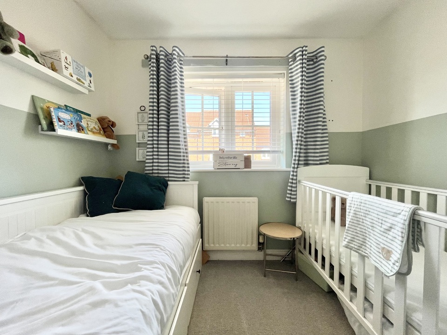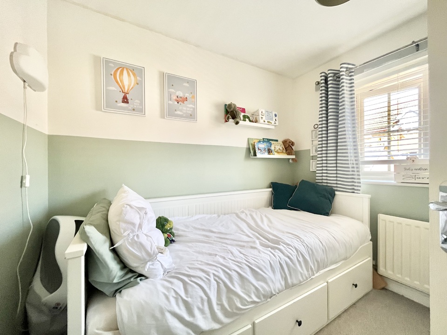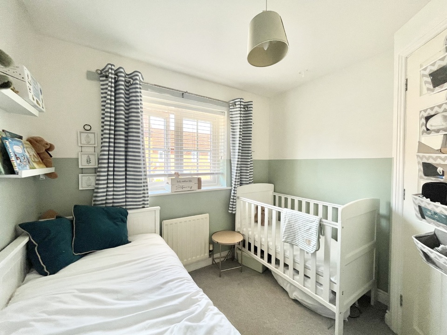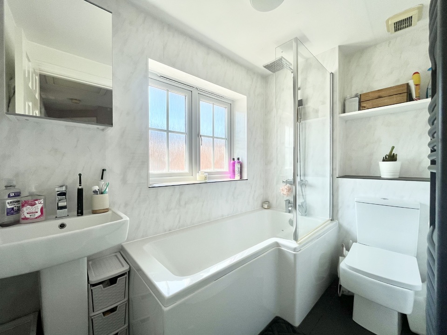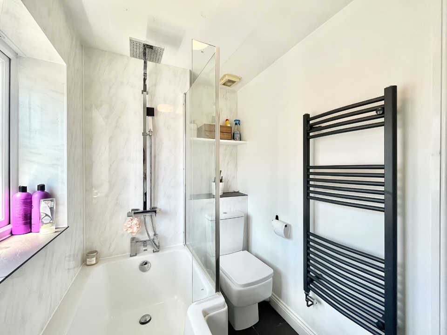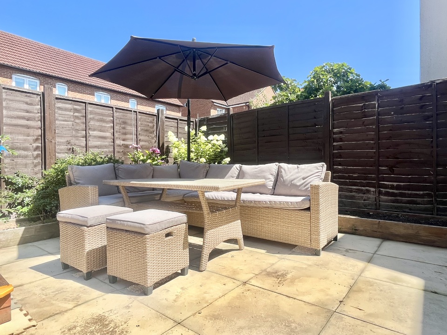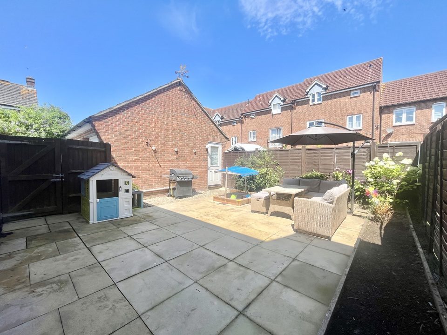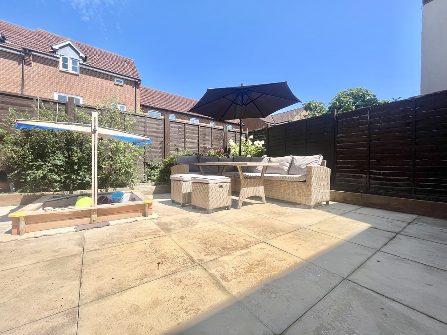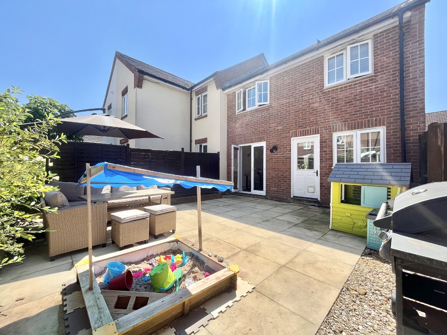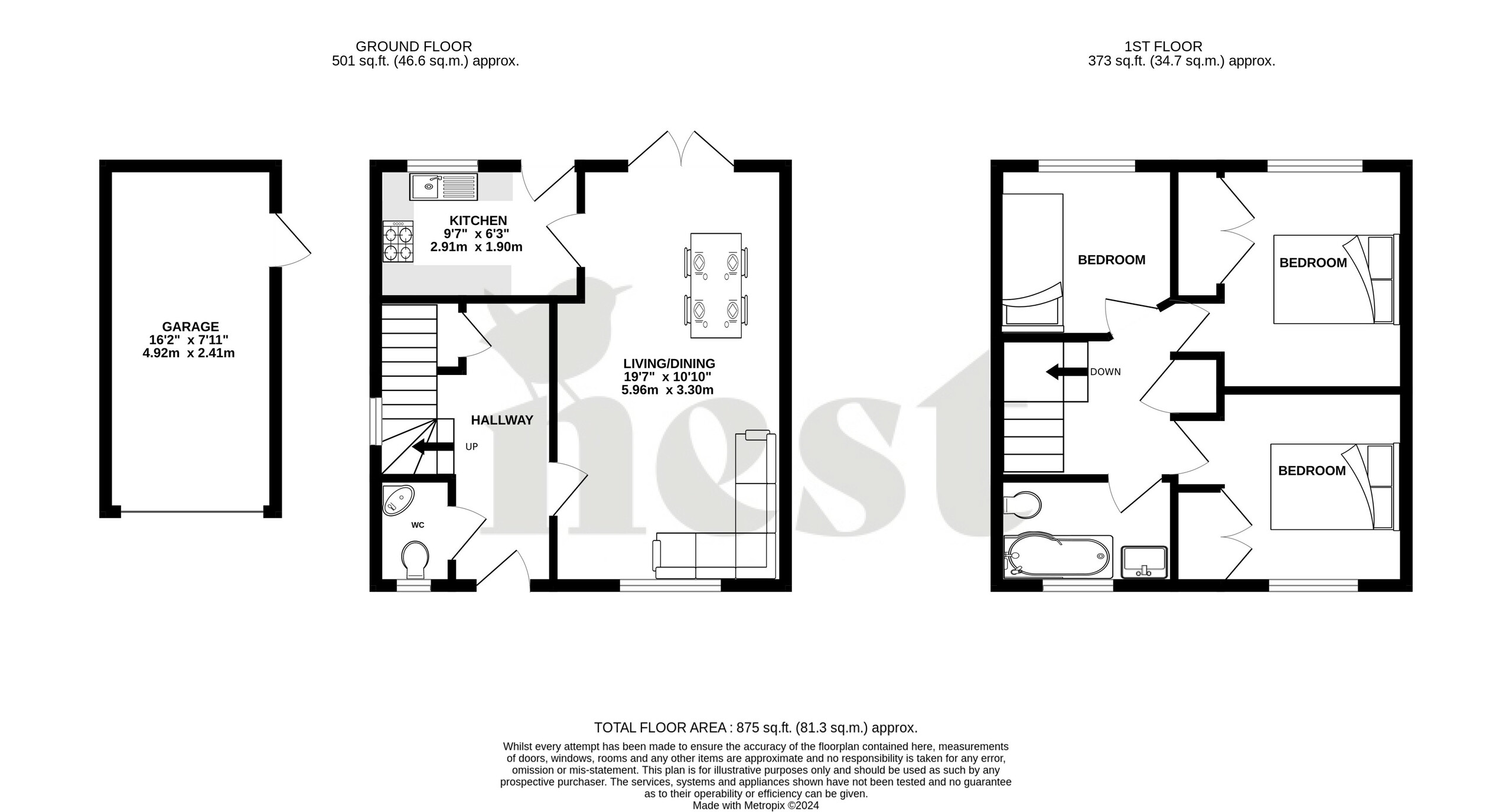Vincent Way, Martock
Offers in Excess of £270,000Upon entering the property you are welcomed by the spacious hallway, with stairs rising to the first floor, understairs cupboard and doors to the WC and rest of the ground floor accommodation.

The living/dining room is an open-plan, contemporary living space, benefiting from an abundance of light flowing from the front aspect window, through to the rear double doors, which open out into the garden. There is ample space for all associated furniture and access to the kitchen.

The kitchen is fitted with a range of modern base and wall mounted units with stylish work surfacing over, sink and drainer which overlooks the garden, cooker with gas hob and extractor over, and integrated high level fridge/freezer, as well as space for a dishwasher. There is also a door leading out into the garden.

To the first floor there are three bedrooms, with the two larger rooms benefitting from fitted wardrobes. There is also a recently fitted bathroom suite comprising: panelled bath with shower over, pedestal wash hand basin and low level WC.

The rear garden is predominately laid to patio, with flower bed borders and a loose chipping area to one side. There is side gate access to the parking area, which sits in front of the garage; fitted with power, lighting and a pedestrian door.

Annual estate maintenance fee - Approx. £150.


