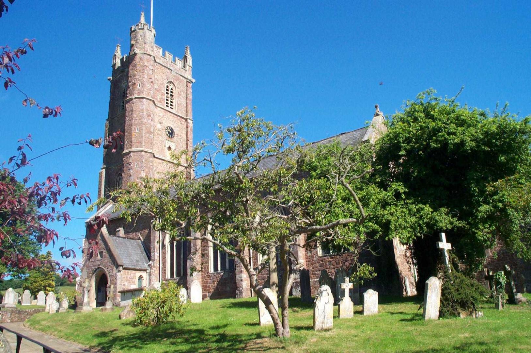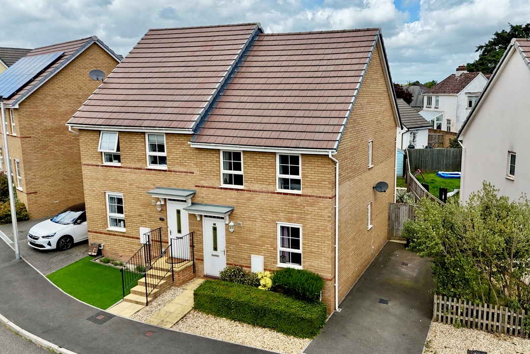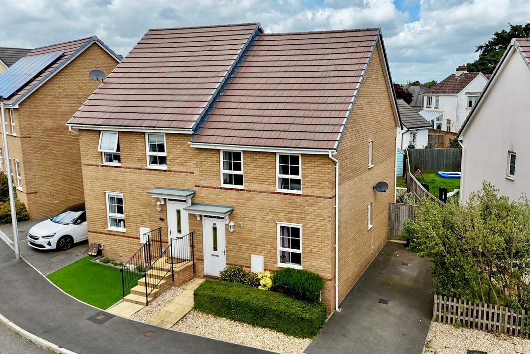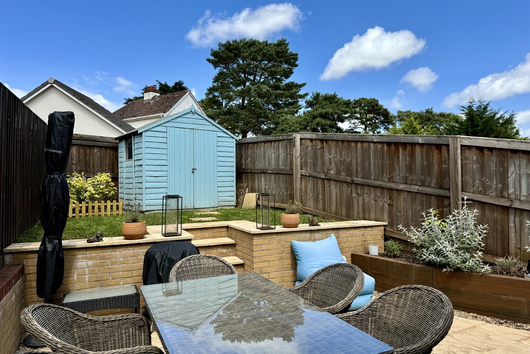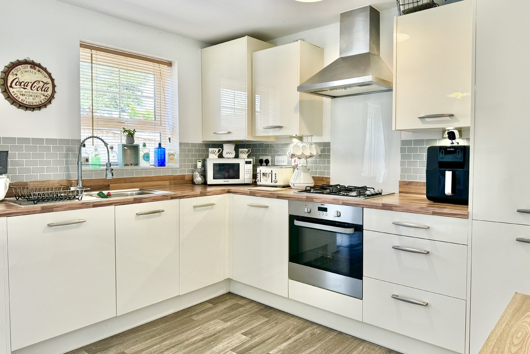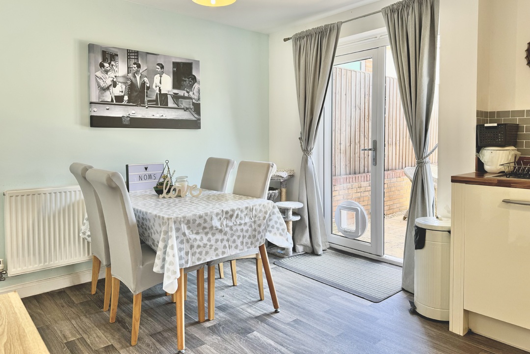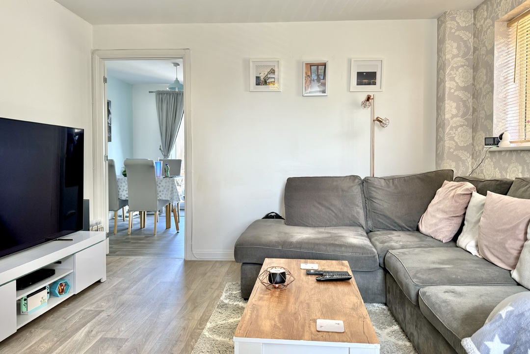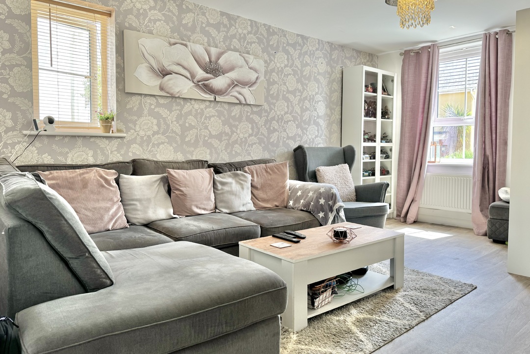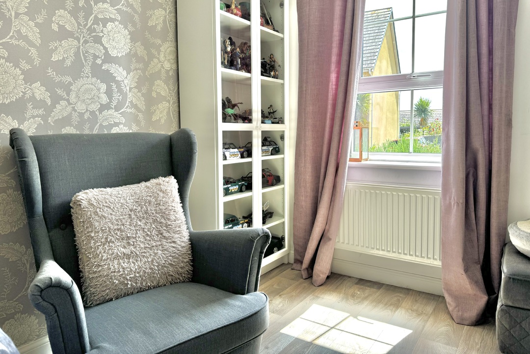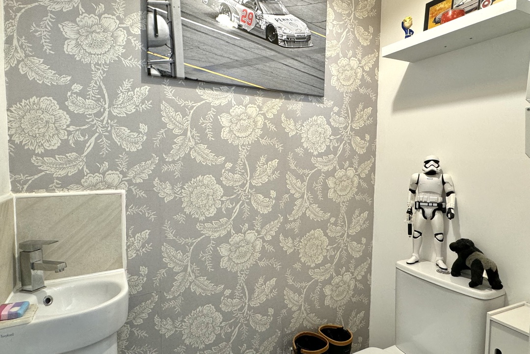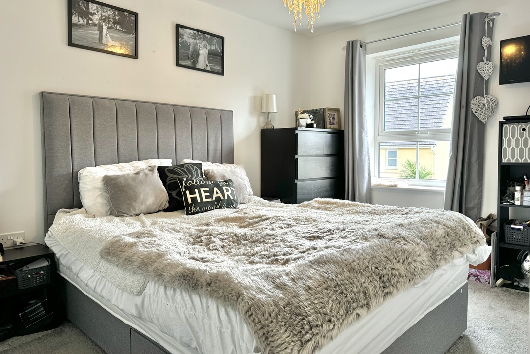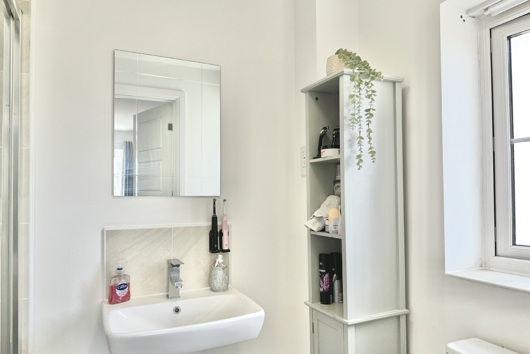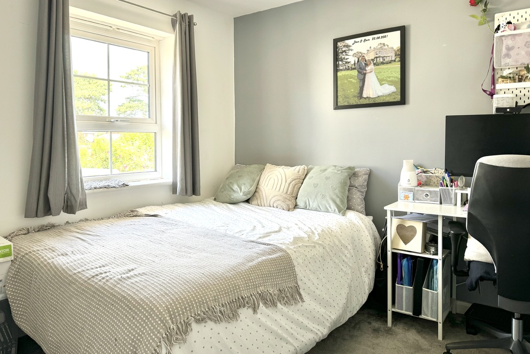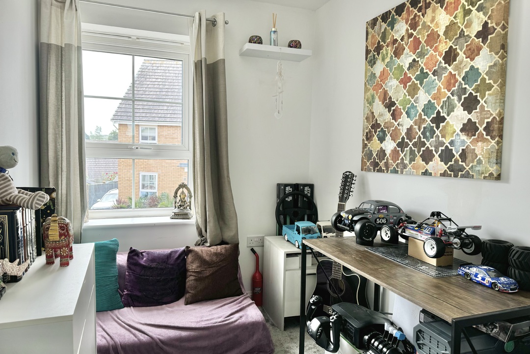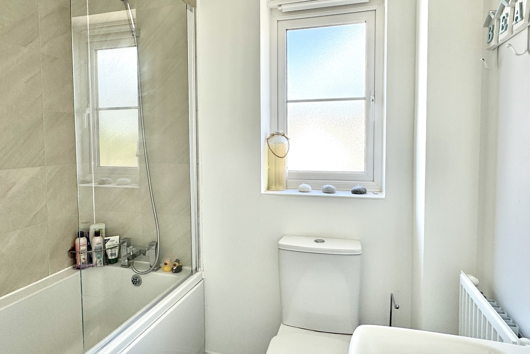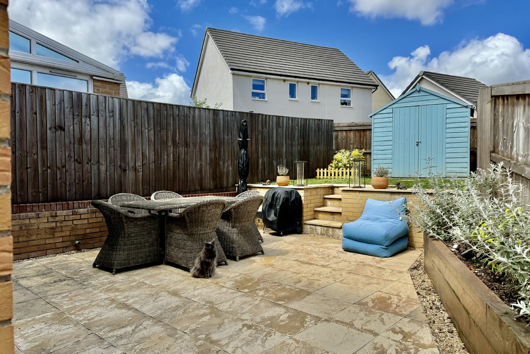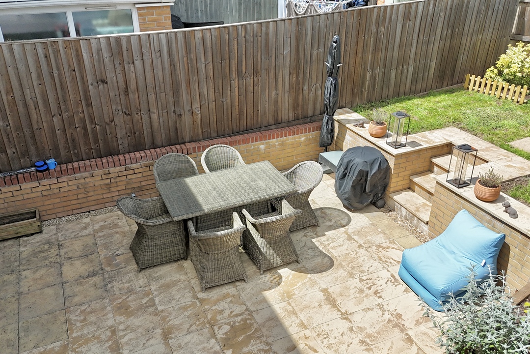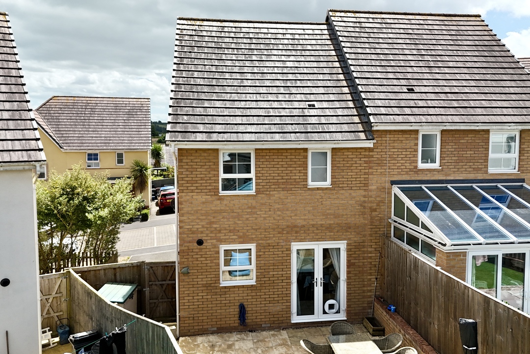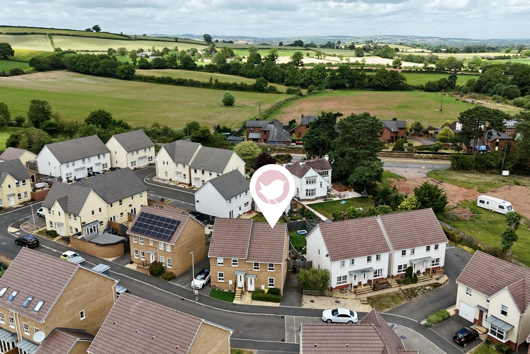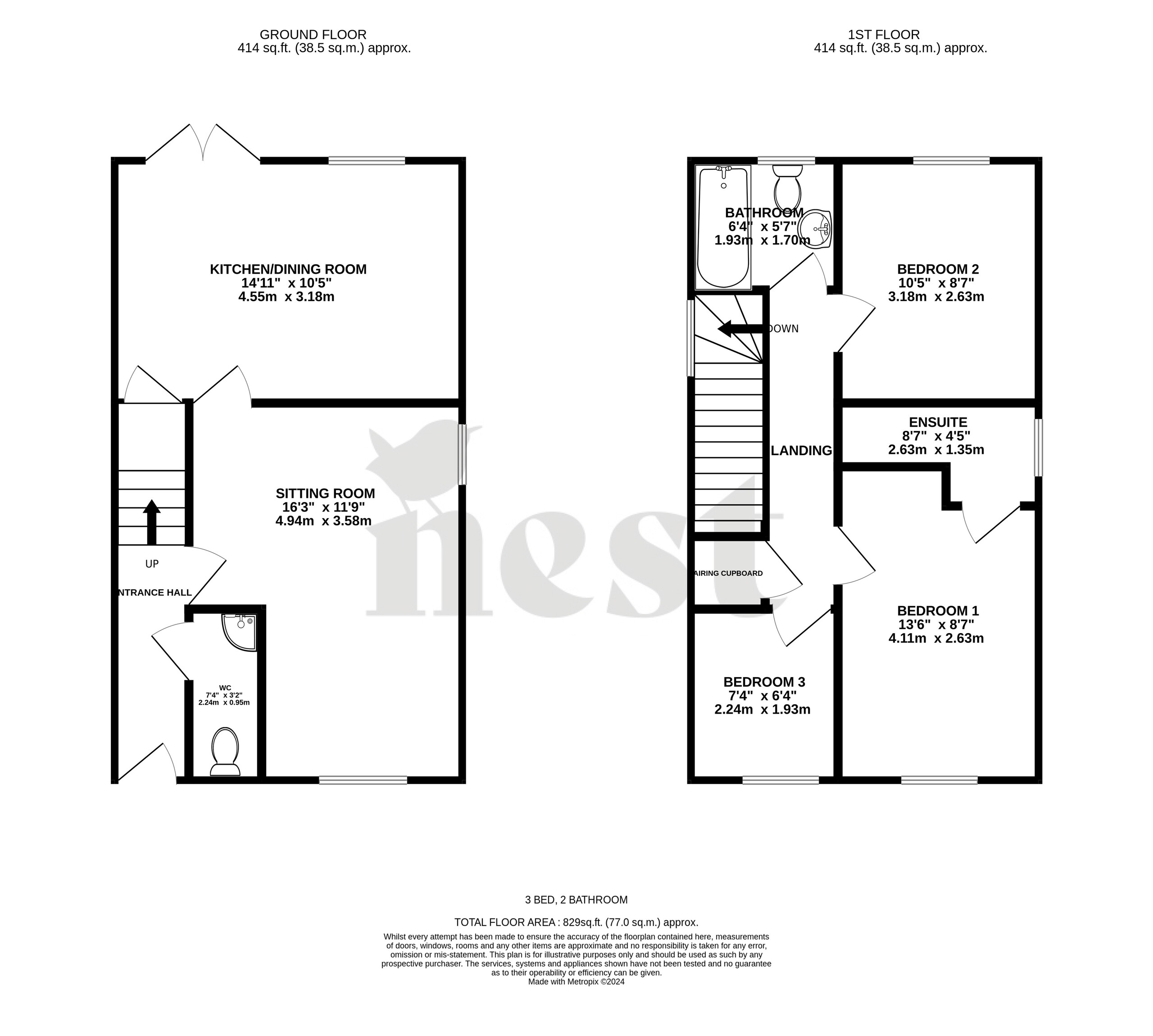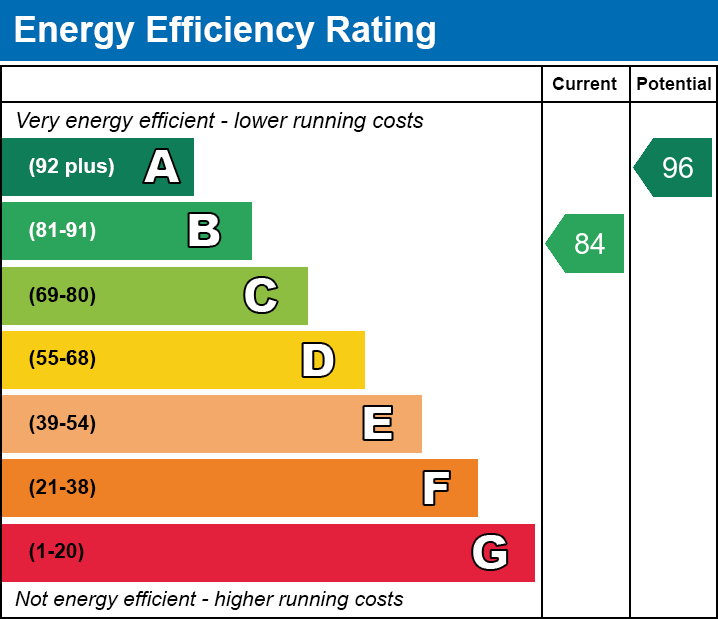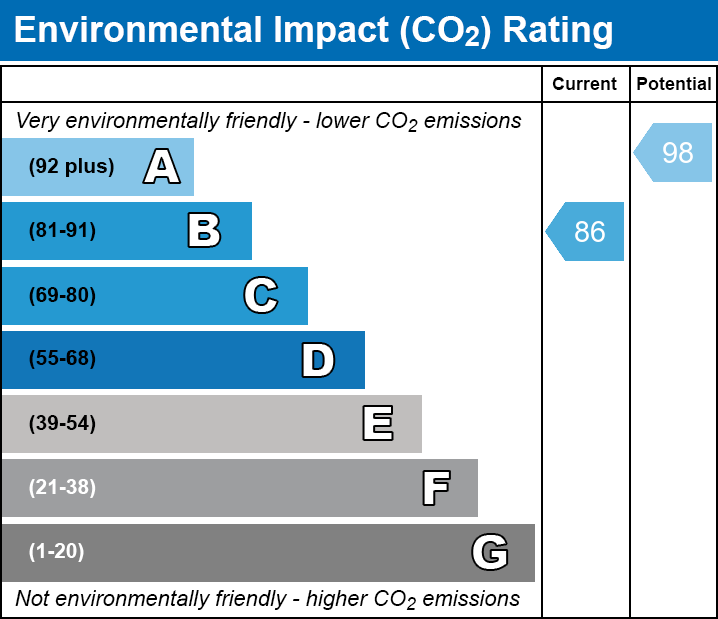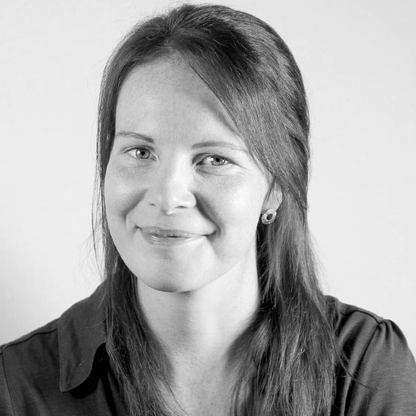Greystone Walk, Cullompton
Guide Price £264,500You enter through the front door into the entrance hall, stairs rising to the first floor and a useful cloakroom to your right. The spacious sitting room is to the front of the property, with lots of natural light, space for a large sofa, and extra room for children’s toys or desk space.

The kitchen/dining room is located at the rear of the house and enjoys of the private garden. The modern kitchen provides ample work surfaces, fitted wall and base units, with space for under-counter appliances and upright fridge/freezer. There are French doors opening to the rear garden, and an additional window which allows plenty of light. There is also an under stairs storage cupboard.

The Owners Love – “We love the garden. Always sun shining but some shaded parts too. Best of both worlds! It feels nice and private and plenty of space whilst being very easy to maintain."

Upstairs, on the first-floor landing, there is an airing cupboard, loft access hatch and doors to the bedrooms and family bathroom. Bedroom one has an en-suite shower and space for a large wardrobe and further storage. Bedroom two overlooks the rear garden, and has lots of natural light. The third bedroom is currently used as a home study, but could also be used as a single bedroom, dressing room or playroom.

Georgina Loves - “The house is situated on the edge of the development, and it is very quiet. The garden is a manageable size and enjoys lots sunshine throughout the day."

Outside, to the rear of the property there is a fully enclosed garden. The garden is mainly laid to lawn, with a patio area off the kitchen to provide space for garden furniture and a BBQ. The garden is very private, and enjoys a sunny aspect, with a useful garden shed and side access for bin storage.

Note, there is an annual Estate Management Charge of approximately £260, payable to First Port Property Services, who manage and maintain the communal spaces, scout hut and children's play area, as well as green space and drainage.

Services include mains electricity, gas, water, and drainage. The property is a Council Tax Band C with the Mid Devon District Council, and is Freehold.

Cullompton offers swift access to Exeter via J28 of the M5 motorway or the B3181 main road, as well as regular bus services and rail links at Tiverton Parkway and Honiton stations. The 'Falcon' coach service provides economical travel between Plymouth and Bristol, with stops including Bristol Airport.

Cullompton
Fact: Cullompton is home to several landmarks including The Walronds (a 1605 manor house), the impressive 15th- century St Andrew’s Church, and the Manor House.
Cullompton is a charming town that offers a blend of history, natural beauty, and modern amenities. Known for its rich heritage, picturesque landscapes, and welcoming community, Cullompton is a hidden gem waiting to be discovered. Nearby, the Blackdown Hills Area of Outstanding Natural Beauty and the Culm Valley, with the river Culm, provides endless scenic trails, bridleways, and cycle paths.