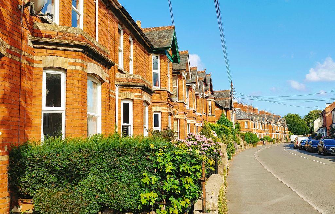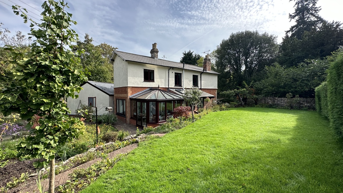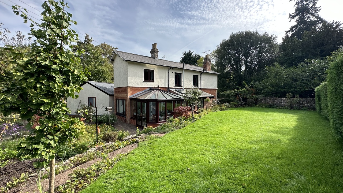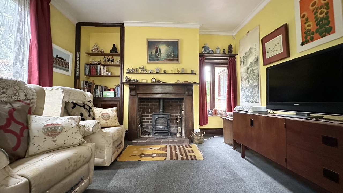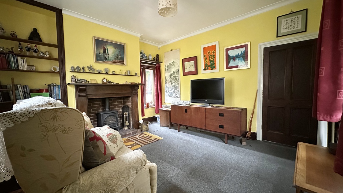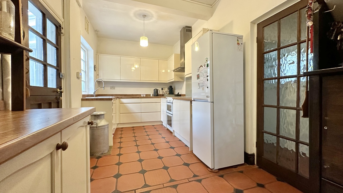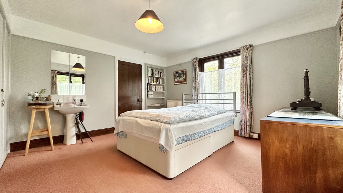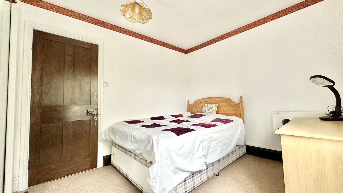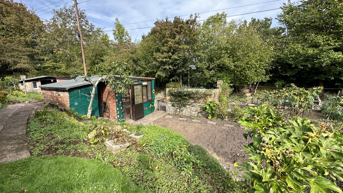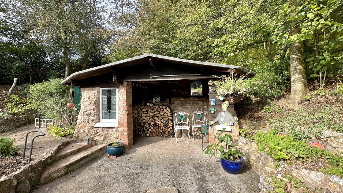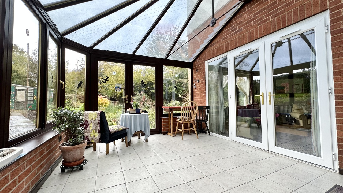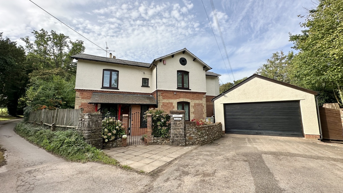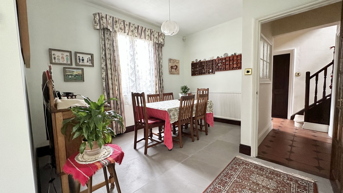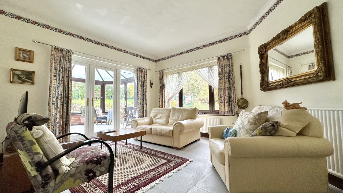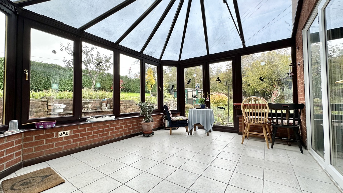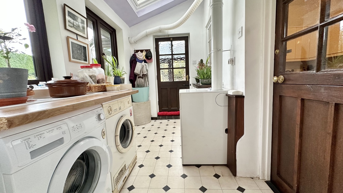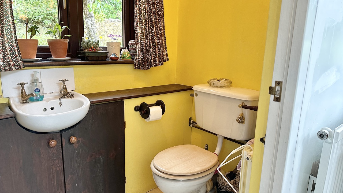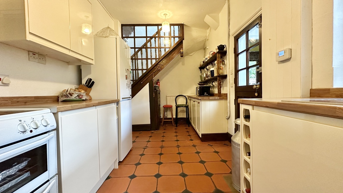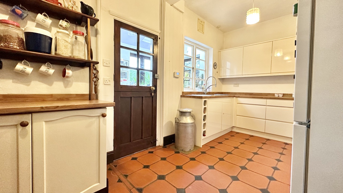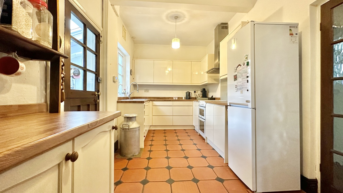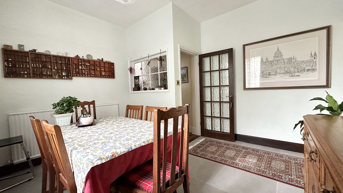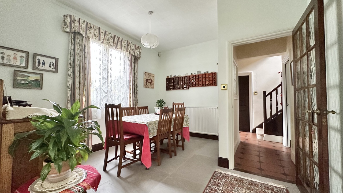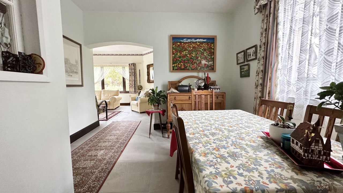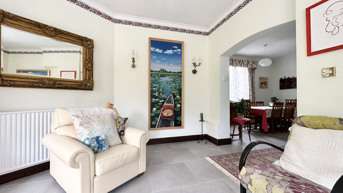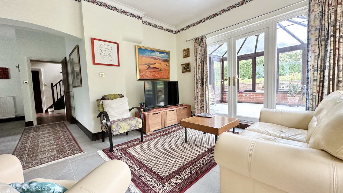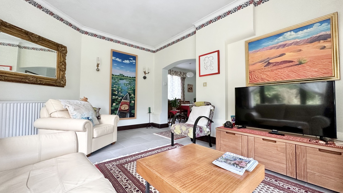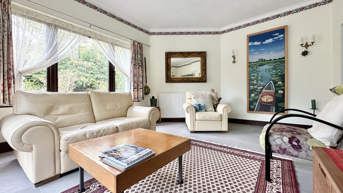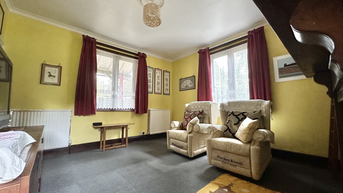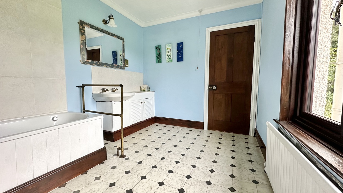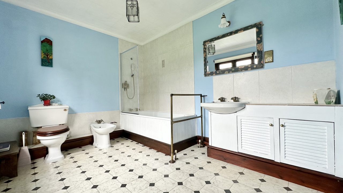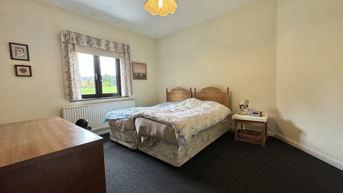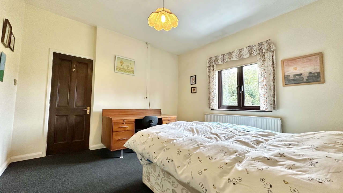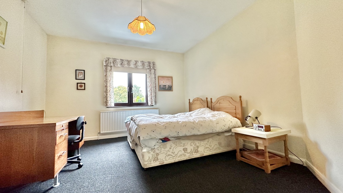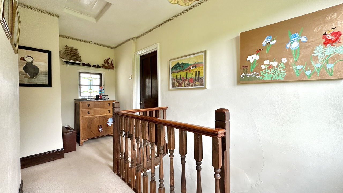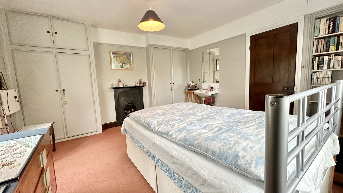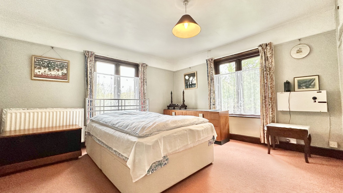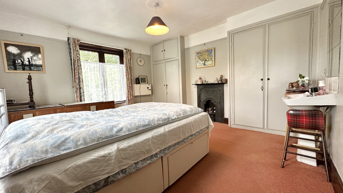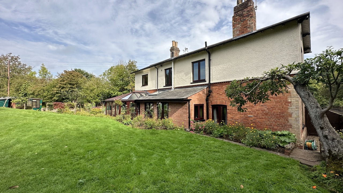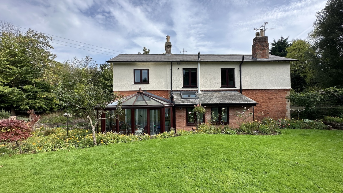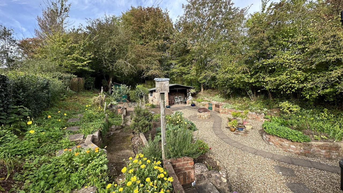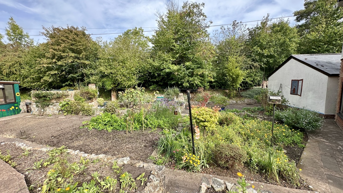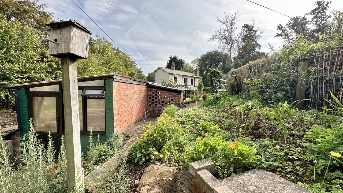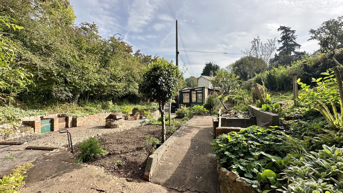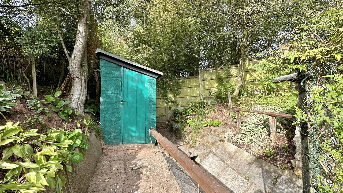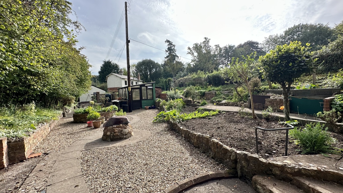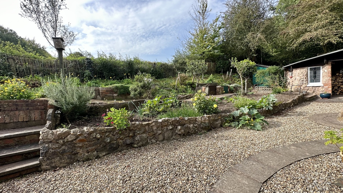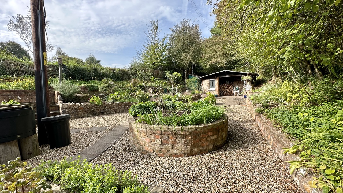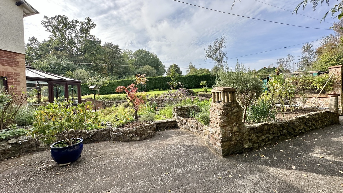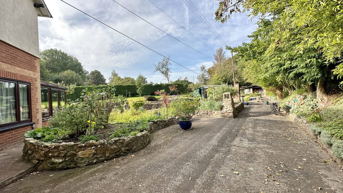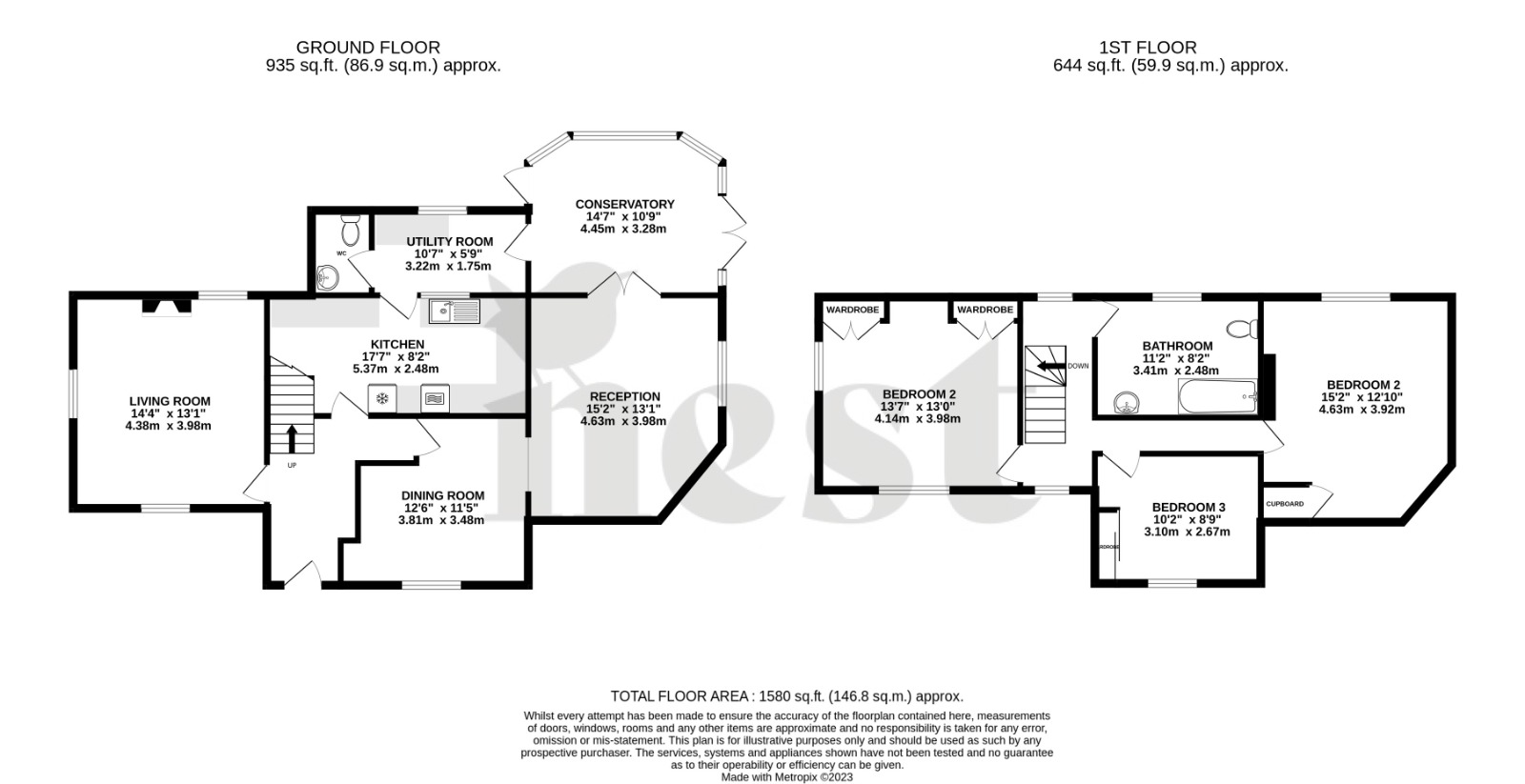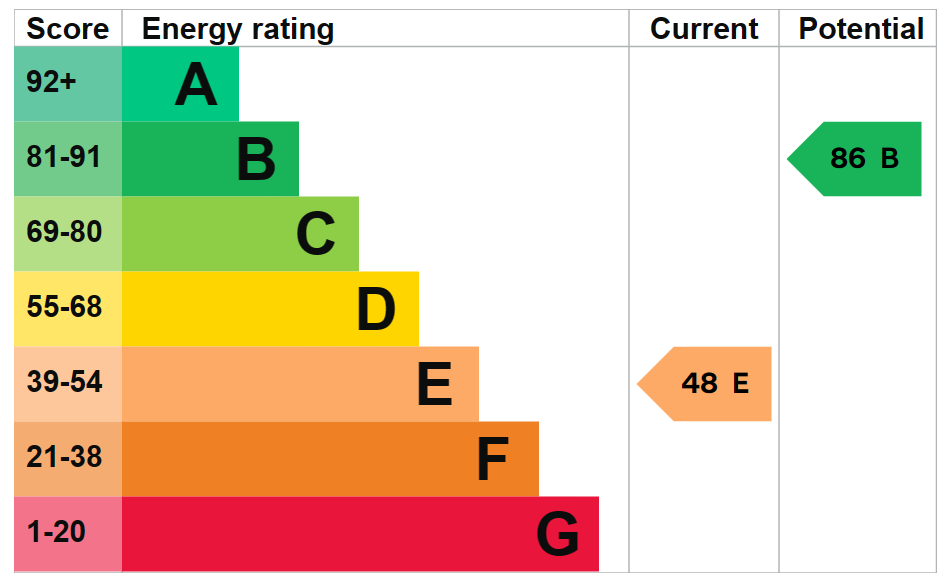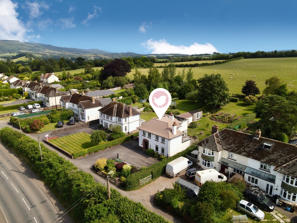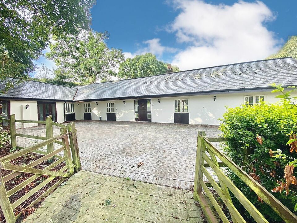Ford Street, Wellington
Asking Price £617,400The property was built circa 1800’s and has been loved and cherished by the current owners since 1996. You enter through the front door into the entrance hall, with doors opening to the principal reception rooms and stairs rising to the first floor.

The living room is situated on the left-hand side of the property and has lovely features including triple aspect windows and a log burner. Across the hall, is the dining room and second reception room. This enjoys windows to dual aspects and large sliding doors into the conservatory, flooding this room with natural light on bright, sunny days. The generous conservatory is to the rear of the property and can be accessed via the utility and second reception room. The conservatory has two doors leading out the rear garden.

The kitchen is situated in the middle of the property and has a variety of fitted wall and base units with work surfaces over. There is space for a cooker, with extraction hood over and a fridge freezer. There is an opening to the utility, with base units with work tops over and space for washing machine and dryer. A door opens to the downstairs WC, with its own wash basin and a back door provides access into the conservatory.

Upstairs is a generous master bedroom with built in wardrobes, feature fireplace and washbasin. There are two further bedrooms which are both generous sizes and a family bathroom. Bedroom two has a built in cupboard and bedroom three, fitted with a built in wardrobe. The family bathroom is fitted with a four piece suite including WC, bidet, washbasin and bath with shower over.

Libby loves- “The tucked away location, surrounded by nature's beauty. It’s enchanting gardens, and the scope for further enhancement.”

Outside, to the front of the property, there is a driveway, which provides off road parking for three/four vehicles and a double garage with power and lighting. To the rear/side of the property there is a fabulous, enclosed garden, which is laid predominantly to lawn. The plot is very well established, and benefits from a wide variety of mature trees and shrubs around the grounds along with fruit and vegetable plots. It also benefits from a variety of seating/entertaining areas and a greenhouse.

Tenure: Freehold

Services: Mains electricity. Private drainage. Oil fired central heating. PV panels producing electricity and hot water

Council Tax: Band E

Wellington, Somerset
Fact: Wellington gave its name to the first Duke of Wellington, Arthur Wellesley, who is commemorated by the nearby Wellington Monument.
Wellington is a friendly, community-based town situated one mile from junction 26 of the M5 motorway and is just 7 miles from the County town of Taunton with its main-line railway station. The town offers varied amenities, which include two large sports complexes (Wellington Sports Centre with a 25 m. pool and the Princess Royal Centre located at the local public school); an historic art-deco cinema; a beautifully maintained park with adjoining football pitch, rugby club and children’s recreation ground.